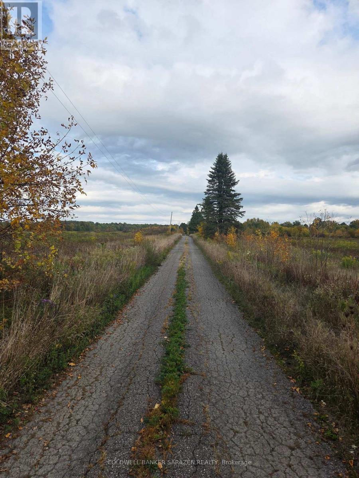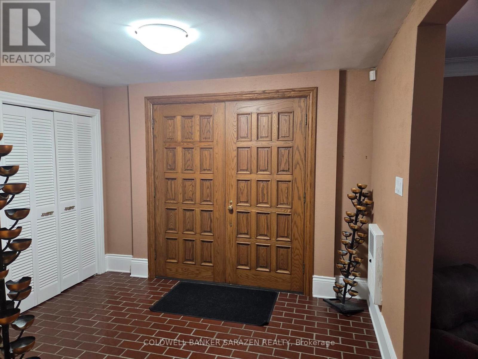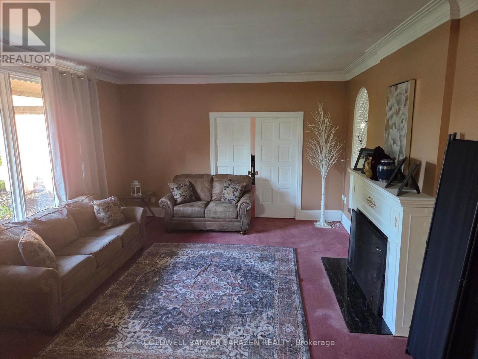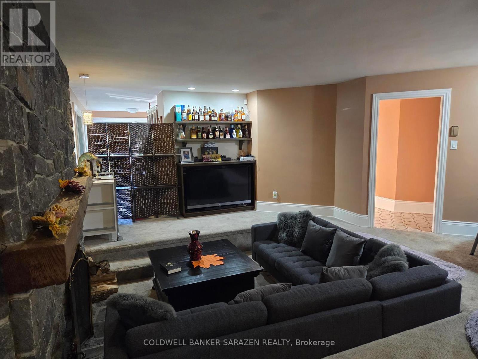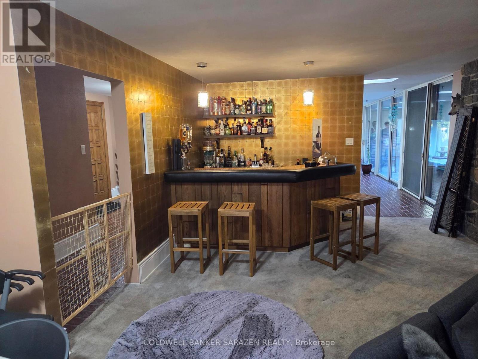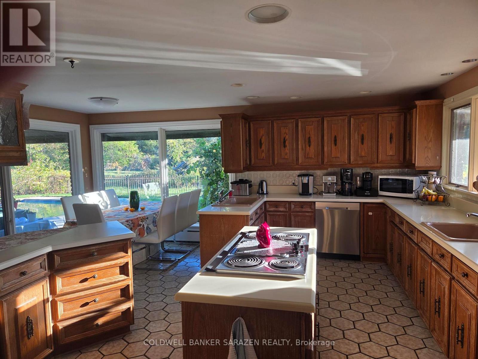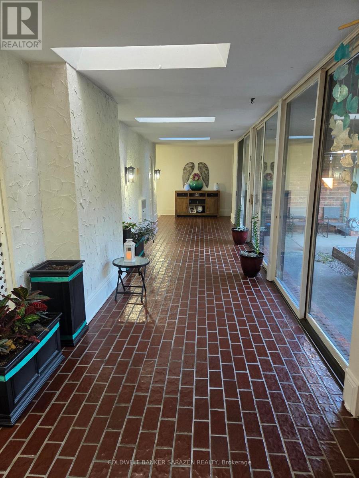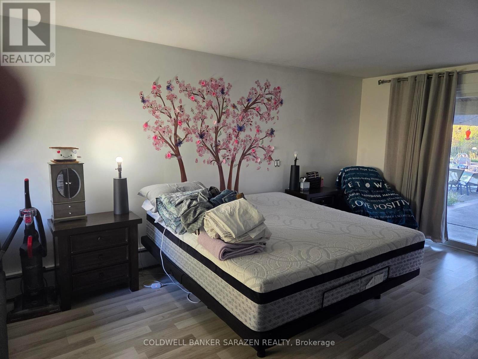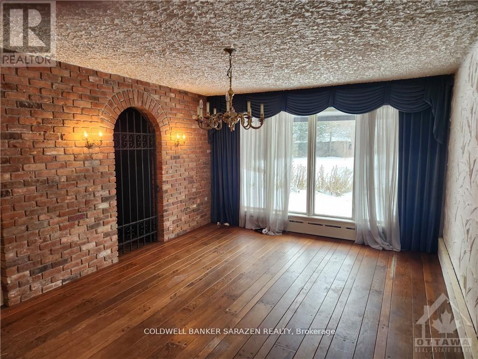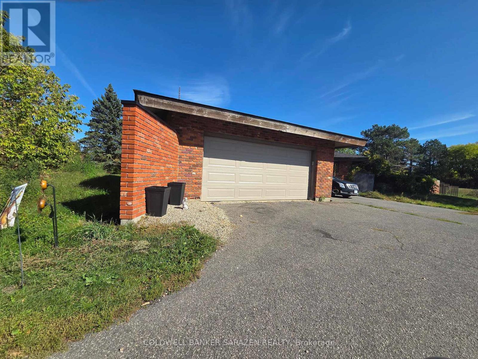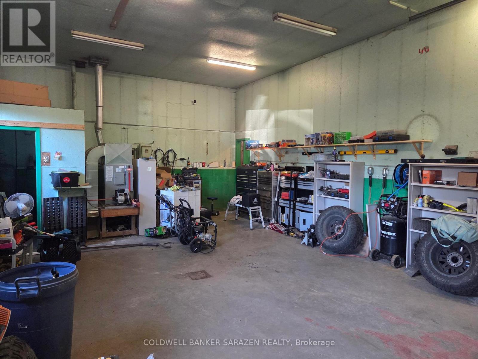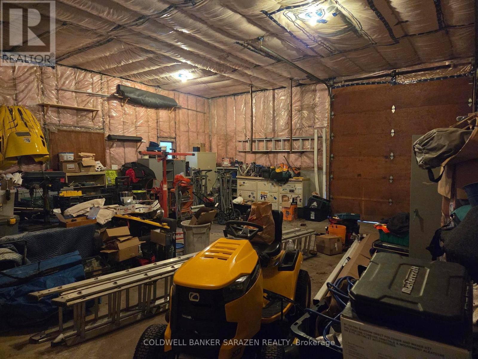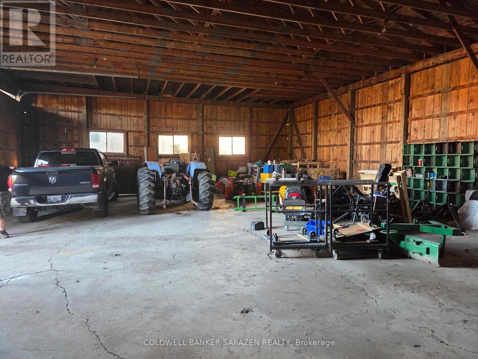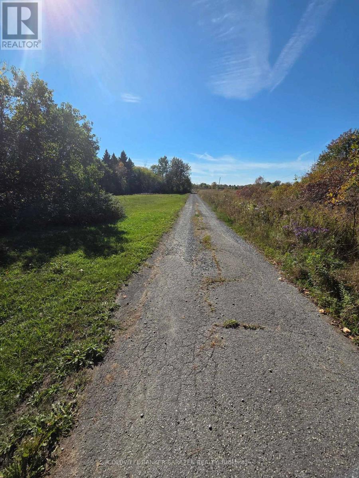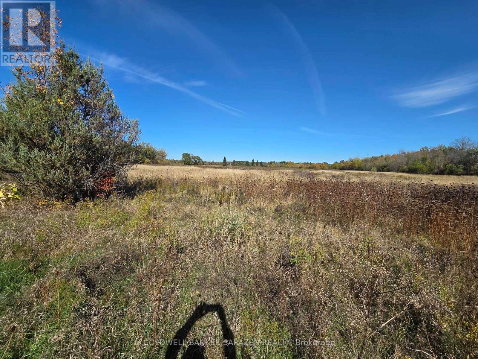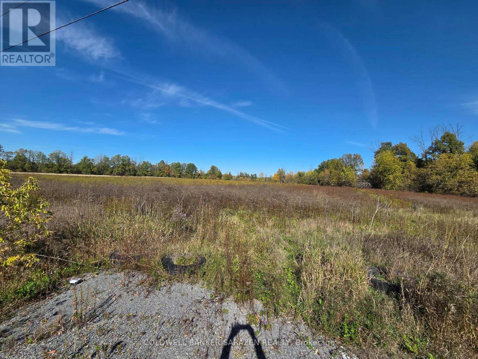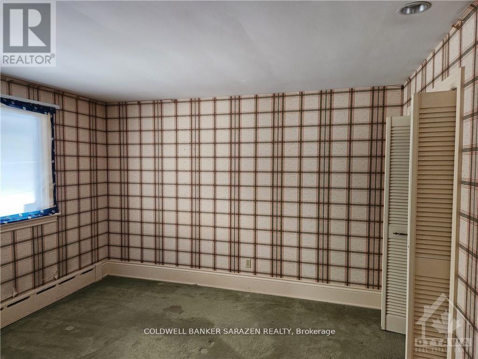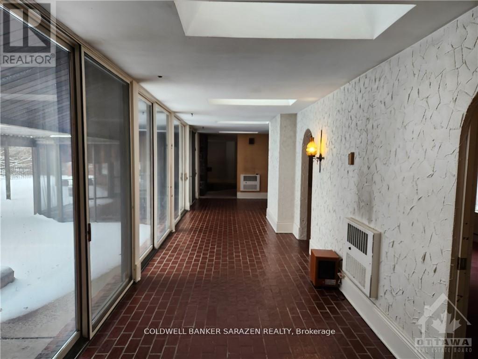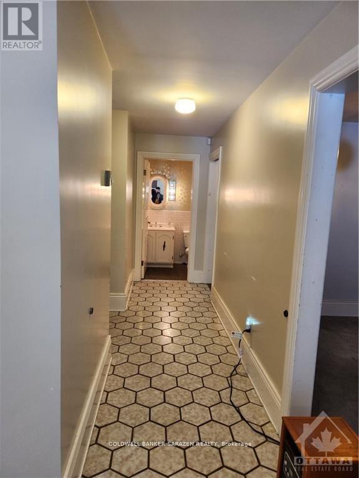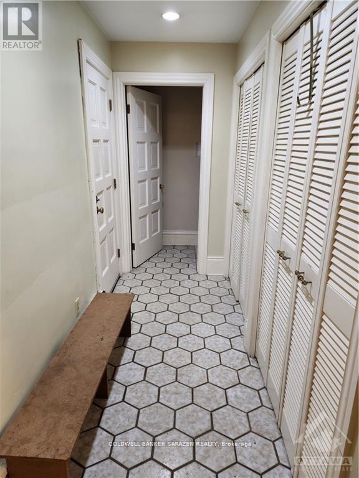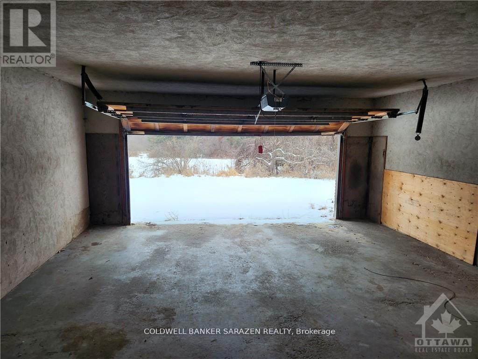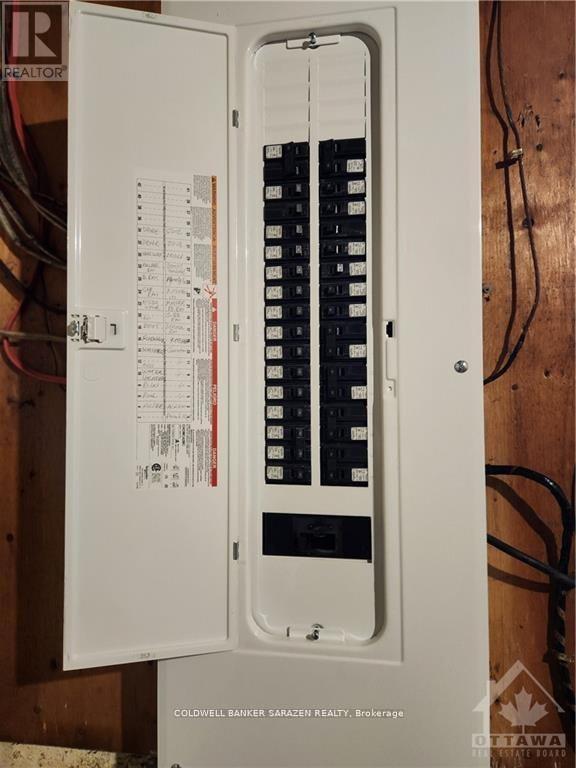5907 Second Line Road E Ottawa, Ontario K0A 2E0
$2,650,000
Featuring 109 acres w/an Executive Custom Built 4 Bedroom & 4 Bathroom Bungalow, w/ a cement inground pool & tennis court. 2 large outbuildings, 32X48 heated carriage house w/2 pc bath & furnace. Barn 40'X80'. Entertainment size Bungalow with lots of potential. Large kitchen w/eating area leads to the family room w/sunken seating area, a fireplace & bar. The Dinning room features a butler pantry & wine cellar. The living room w/a wood fireplace and access to the library. Walk through the 38' atrium to the 4 bedrooms & enjoy views of the pool, screened porch and 3rd fireplace. House is leased at $4500 per month, tenants pays all utilities. Please allow 24 on all showings. (id:48755)
Property Details
| MLS® Number | X12429457 |
| Property Type | Agriculture |
| Community Name | 8004 - Manotick South to Roger Stevens |
| Equipment Type | Water Heater |
| Farm Type | Farm |
| Features | Irregular Lot Size |
| Parking Space Total | 7 |
| Pool Type | Inground Pool |
| Rental Equipment Type | Water Heater |
Building
| Bathroom Total | 4 |
| Bedrooms Above Ground | 4 |
| Bedrooms Total | 4 |
| Age | 51 To 99 Years |
| Amenities | Fireplace(s) |
| Appliances | Oven - Built-in, Garage Door Opener Remote(s), Cooktop, Dishwasher, Dryer, Microwave, Oven, Washer, Refrigerator |
| Architectural Style | Bungalow |
| Basement Development | Unfinished |
| Basement Type | Partial (unfinished) |
| Exterior Finish | Brick Facing |
| Fireplace Present | Yes |
| Fireplace Total | 3 |
| Half Bath Total | 1 |
| Stories Total | 1 |
| Size Interior | 2000 - 2500 Sqft |
Parking
| Attached Garage | |
| Garage |
Land
| Access Type | Year-round Access |
| Acreage | Yes |
| Sewer | Septic System |
| Size Irregular | 1342.7 X 3571 Acre ; Yes |
| Size Total Text | 1342.7 X 3571 Acre ; Yes|100+ Acres |
| Zoning Description | Ag |
Rooms
| Level | Type | Length | Width | Dimensions |
|---|---|---|---|---|
| Main Level | Foyer | 3.27 m | 2.66 m | 3.27 m x 2.66 m |
| Main Level | Bedroom 2 | 3.35 m | 4.16 m | 3.35 m x 4.16 m |
| Main Level | Bedroom 3 | 3.73 m | 3.37 m | 3.73 m x 3.37 m |
| Main Level | Bedroom 4 | 4.14 m | 3.45 m | 4.14 m x 3.45 m |
| Main Level | Living Room | 5.51 m | 4.44 m | 5.51 m x 4.44 m |
| Main Level | Dining Room | 5.43 m | 5.05 m | 5.43 m x 5.05 m |
| Main Level | Kitchen | 5.94 m | 5.66 m | 5.94 m x 5.66 m |
| Main Level | Library | 4.41 m | 3.93 m | 4.41 m x 3.93 m |
| Main Level | Family Room | 6.4 m | 5.38 m | 6.4 m x 5.38 m |
| Main Level | Pantry | 2.56 m | 1.34 m | 2.56 m x 1.34 m |
| Main Level | Other | 3.65 m | 2.36 m | 3.65 m x 2.36 m |
| Main Level | Solarium | 11.76 m | 2.51 m | 11.76 m x 2.51 m |
| Main Level | Bedroom | 5.89 m | 4.47 m | 5.89 m x 4.47 m |
Utilities
| Electricity | Installed |
Interested?
Contact us for more information
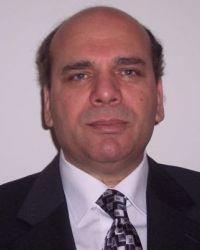
Louis Lo Mascolo
Salesperson

2544 Bank Street
Ottawa, Ontario K1T 1M9
(613) 288-1999
(613) 288-1555
www.coldwellbankersarazen.com/
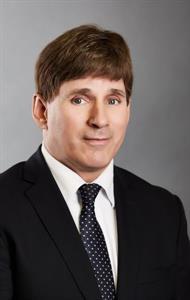
J.p. (John) Laurin
Salesperson

2544 Bank Street
Ottawa, Ontario K1T 1M9
(613) 288-1999
(613) 288-1555
www.coldwellbankersarazen.com/

