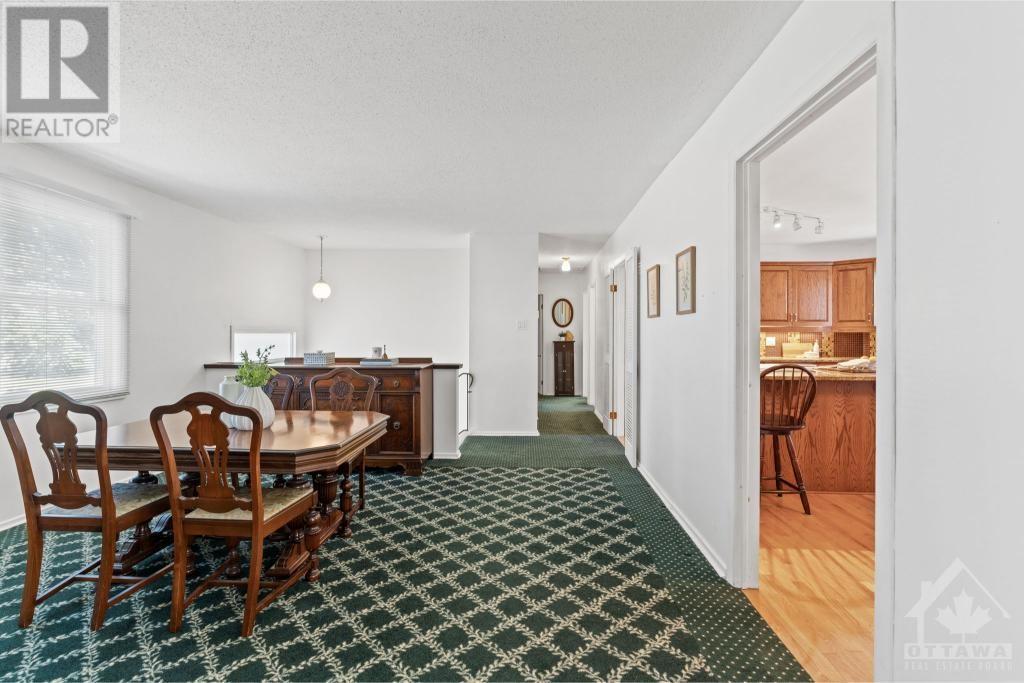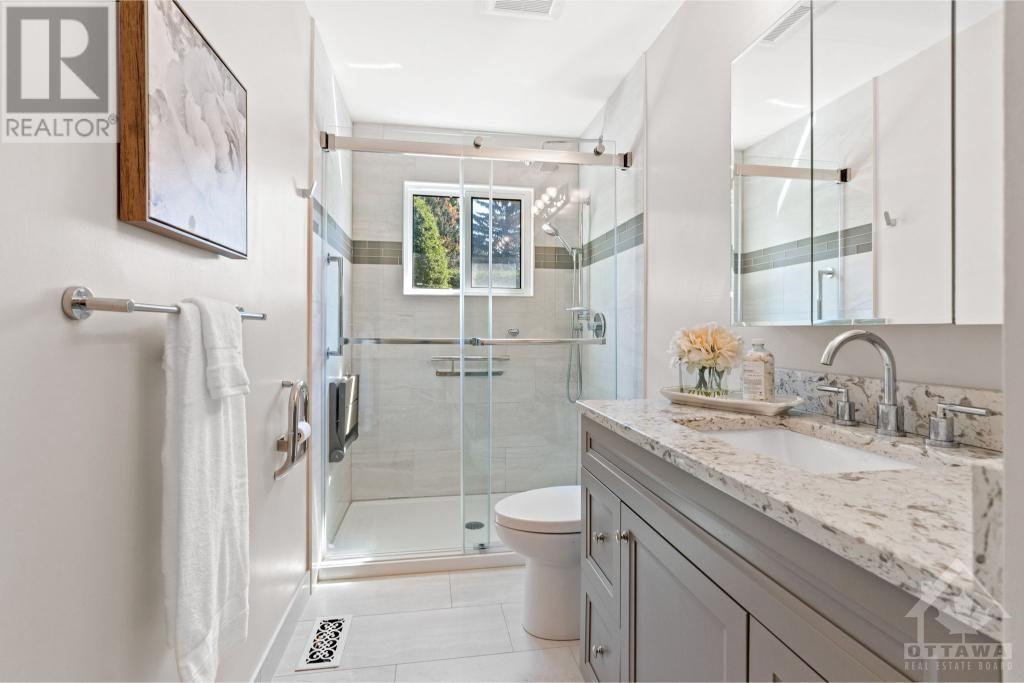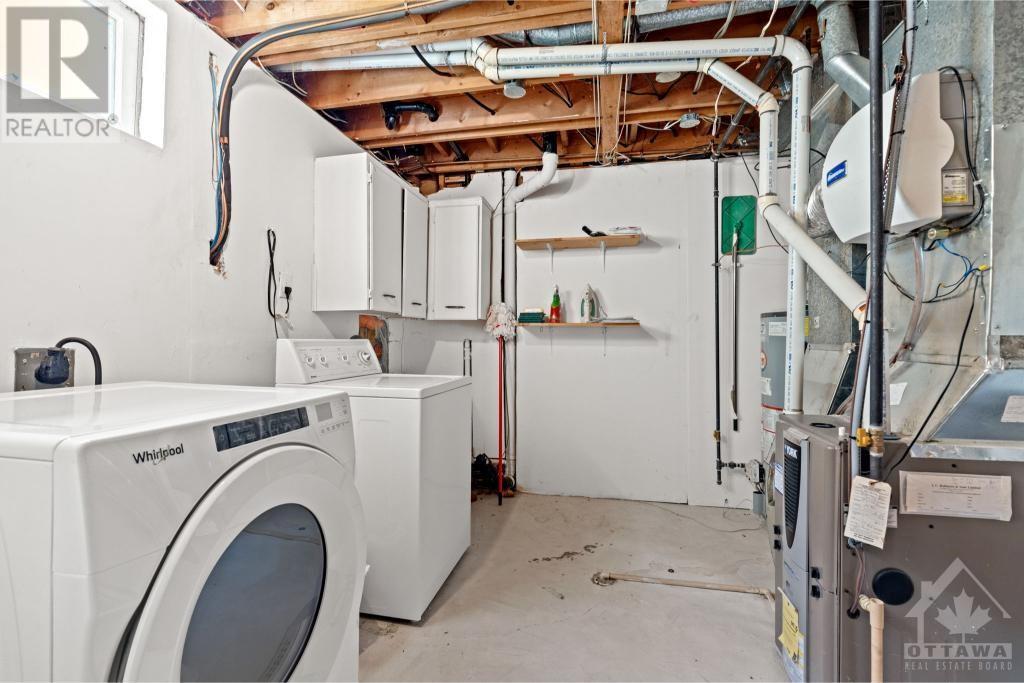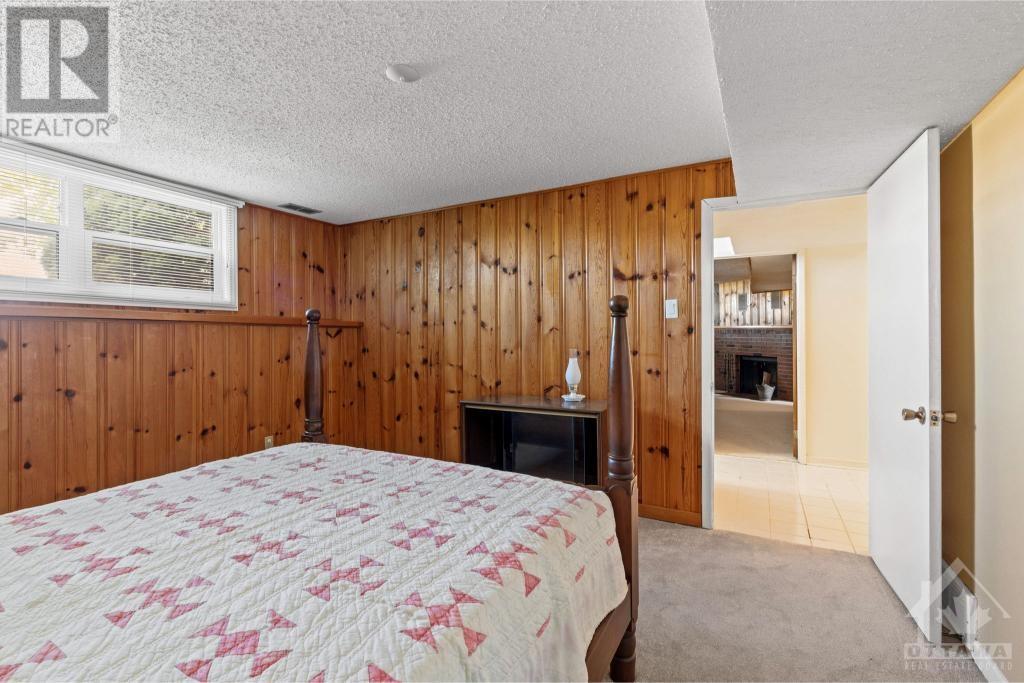6 Assiniboine Drive Ottawa, Ontario K2E 5R7
$675,000
Welcome to this inviting high-ranch home, with classic design & thoughtful updates. Step into the foyer & head upstairs to the sun-filled, open-concept dining room. French doors lead into the formal living room, complete with hardwood floors and a cozy wood-burning fireplace. The bright, eat-in kitchen flows from the dining room, exuding warmth with classic wood cabinetry, ample counter space, and a convenient breakfast bar. From the kitchen, you'll find a delightful sunroom overlooking the backyard. The main floor offers three generously sized bdrms, including a spacious primary suite with large closet and an oversized window. The fully updated main bathroom, boasts a walk-in rain shower, modern vanity, and sleek tile. The fully finished lower level boasts a large rec room, featuring a second wood-burning fireplace, a fourth bdrm, a full bthrm & convenient laundry area. Outside, the private backyard is surrounded by mature hedges, backing onto a community path from Red Pine Park. (id:48755)
Property Details
| MLS® Number | 1412192 |
| Property Type | Single Family |
| Neigbourhood | Borden Farm - Nepean |
| Amenities Near By | Public Transit, Recreation Nearby, Shopping |
| Parking Space Total | 3 |
Building
| Bathroom Total | 2 |
| Bedrooms Above Ground | 3 |
| Bedrooms Below Ground | 1 |
| Bedrooms Total | 4 |
| Appliances | Refrigerator, Dishwasher, Dryer, Microwave, Stove, Washer |
| Architectural Style | Raised Ranch |
| Basement Development | Finished |
| Basement Type | Full (finished) |
| Constructed Date | 1970 |
| Construction Style Attachment | Detached |
| Cooling Type | Central Air Conditioning |
| Exterior Finish | Siding |
| Fireplace Present | Yes |
| Fireplace Total | 2 |
| Fixture | Drapes/window Coverings |
| Flooring Type | Wall-to-wall Carpet, Hardwood, Tile |
| Foundation Type | Poured Concrete |
| Heating Fuel | Natural Gas |
| Heating Type | Forced Air |
| Stories Total | 1 |
| Type | House |
| Utility Water | Municipal Water |
Parking
| Attached Garage |
Land
| Acreage | No |
| Land Amenities | Public Transit, Recreation Nearby, Shopping |
| Sewer | Municipal Sewage System |
| Size Depth | 100 Ft |
| Size Frontage | 65 Ft |
| Size Irregular | 0.15 |
| Size Total | 0.15 Ac |
| Size Total Text | 0.15 Ac |
| Zoning Description | R1ff |
Rooms
| Level | Type | Length | Width | Dimensions |
|---|---|---|---|---|
| Basement | Recreation Room | 19'7" x 13'8" | ||
| Basement | Other | 4'0" x 11'0" | ||
| Basement | Utility Room | 10'2" x 11'0" | ||
| Basement | 4pc Bathroom | 5'6" x 7'6" | ||
| Basement | Bedroom | 12'7" x 13'8" | ||
| Basement | Storage | 12'7" x 11'0" | ||
| Main Level | Foyer | 5'6" x 4'0" | ||
| Main Level | Dining Room | 16'6" x 14'1" | ||
| Main Level | Living Room | 11'4" x 25'4" | ||
| Main Level | Kitchen | 9'11" x 10'11" | ||
| Main Level | Eating Area | 9'5" x 10'11" | ||
| Main Level | Sunroom | 13'1" x 7'8" | ||
| Main Level | 3pc Bathroom | 6'6" x 10'11" | ||
| Main Level | Primary Bedroom | 13'9" x 10'11" | ||
| Main Level | Bedroom | 10'2" x 11'7" | ||
| Main Level | Bedroom | 9'1" x 8'3" |
https://www.realtor.ca/real-estate/27435980/6-assiniboine-drive-ottawa-borden-farm-nepean
Interested?
Contact us for more information

James Wright
Salesperson
www.ottawahomes.ca/

5536 Manotick Main St
Manotick, Ontario K4M 1A7
(613) 692-3567
(613) 209-7226
www.teamrealty.ca/

Jessica Wright
Salesperson
www.ottawahomes.ca/

5536 Manotick Main St
Manotick, Ontario K4M 1A7
(613) 692-3567
(613) 209-7226
www.teamrealty.ca/

Sarah Wright
Salesperson
www.ottawahomes.ca/

5536 Manotick Main St
Manotick, Ontario K4M 1A7
(613) 692-3567
(613) 209-7226
www.teamrealty.ca/
































