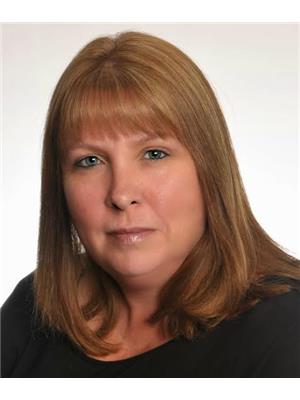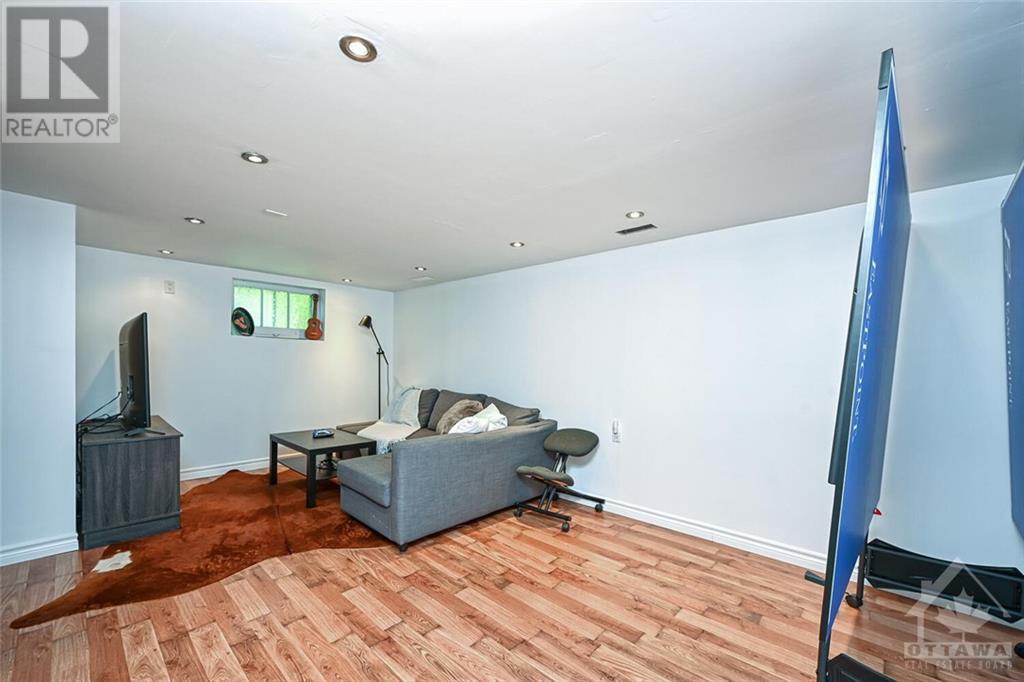6 Catherine Street Smiths Falls, Ontario K7A 3Z8
$444,500
Tasteful decor, great layout, excellent neighborhood, move in ready! All the things you want in a family home. This 3 bedroom bungalow, close to schools, shopping and a quick walk to downtown Smiths Falls/shorter walk to the Rideau River and parks is ready for a new owner. Featuring main floor living dining space, charming and stylish decor with wood floors and lots of natural light. Working kitchen, nicely updated with lots of cupboards. 3 good sized bedrooms and 4 pc bath complete the main floor. Finished lower level with 4th bdrm, 3 pc bath, laundry, family/rec room and several areas for storage and/or office. Rear yard is fenced, with large patio space under roof extension. Single car garage, paved drive, nice residential location, just what you have been looking for. (id:48755)
Property Details
| MLS® Number | 1407486 |
| Property Type | Single Family |
| Neigbourhood | SMITHS FALLS |
| Amenities Near By | Recreation Nearby, Water Nearby |
| Communication Type | Cable Internet Access, Internet Access |
| Community Features | Family Oriented |
| Parking Space Total | 4 |
| Structure | Patio(s) |
Building
| Bathroom Total | 2 |
| Bedrooms Above Ground | 3 |
| Bedrooms Below Ground | 1 |
| Bedrooms Total | 4 |
| Appliances | Refrigerator, Dishwasher, Dryer, Stove, Washer |
| Basement Development | Finished |
| Basement Type | Full (finished) |
| Construction Material | Concrete Block |
| Construction Style Attachment | Detached |
| Cooling Type | Central Air Conditioning |
| Exterior Finish | Siding |
| Flooring Type | Mixed Flooring |
| Foundation Type | Block |
| Heating Fuel | Natural Gas |
| Heating Type | Forced Air |
| Type | House |
| Utility Water | Municipal Water |
Parking
| Detached Garage |
Land
| Acreage | No |
| Fence Type | Fenced Yard |
| Land Amenities | Recreation Nearby, Water Nearby |
| Landscape Features | Landscaped |
| Sewer | Municipal Sewage System |
| Size Depth | 120 Ft |
| Size Frontage | 60 Ft |
| Size Irregular | 60 Ft X 120 Ft |
| Size Total Text | 60 Ft X 120 Ft |
| Zoning Description | Residential |
Rooms
| Level | Type | Length | Width | Dimensions |
|---|---|---|---|---|
| Second Level | Pantry | 4'0" x 8'0" | ||
| Basement | 3pc Bathroom | 6'2" x 7'3" | ||
| Basement | Family Room | 17'5" x 10'0" | ||
| Basement | Bedroom | 14'9" x 9'1" | ||
| Basement | Laundry Room | 5'0" x 8'0" | ||
| Basement | Office | 9'10" x 7'6" | ||
| Main Level | Kitchen | 9'3" x 11'6" | ||
| Main Level | Dining Room | 8'0" x 8'3" | ||
| Main Level | Living Room | 17'10" x 10'11" | ||
| Main Level | 4pc Bathroom | 8'0" x 4'11" | ||
| Main Level | Primary Bedroom | 11'5" x 10'11" | ||
| Main Level | Bedroom | 8'7" x 9'0" | ||
| Main Level | Bedroom | 8'0" x 10'11" |
https://www.realtor.ca/real-estate/27299243/6-catherine-street-smiths-falls-smiths-falls
Interested?
Contact us for more information

Lisa Ritskes
Salesperson
www.findthewayhome.ca/
https://www.facebook.com/lisa.garvinritskes
https://www.linkedin.com/in/lisa-ritskes-66157535
https://twitter.com/LCRITSKES

59 Beckwith Street, North
Smiths Falls, Ontario K7A 2B4
(613) 283-2121
(613) 283-3888
www.remaxaffiliates.ca
































