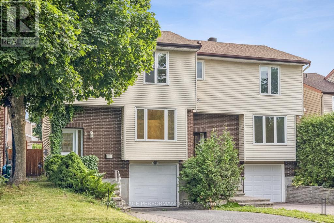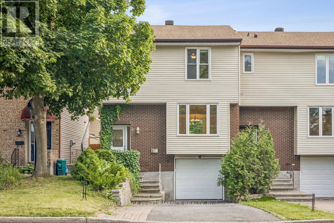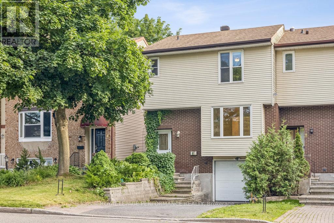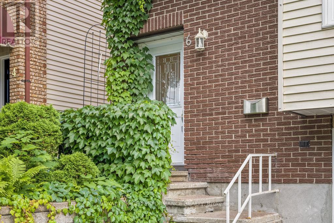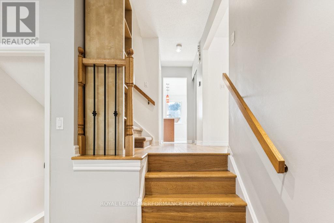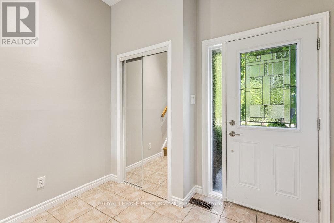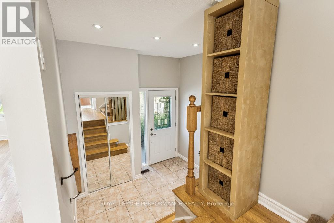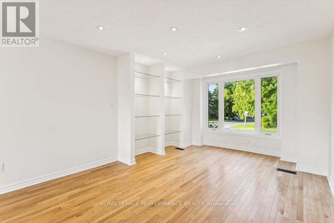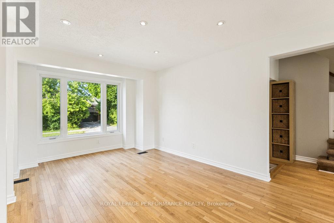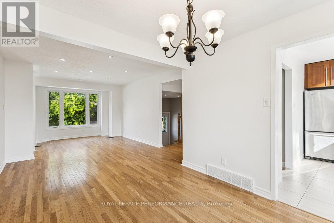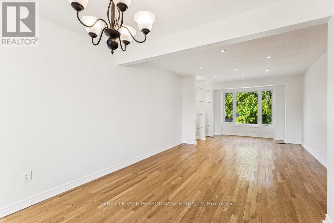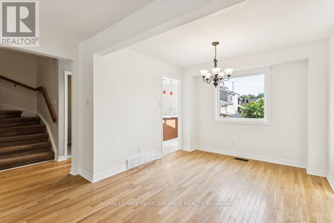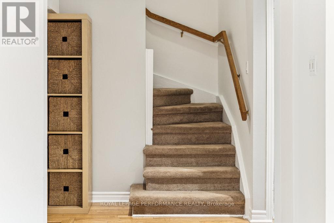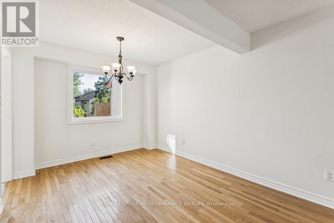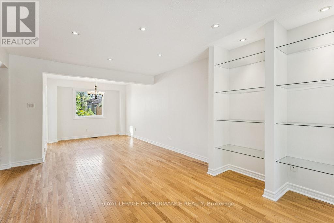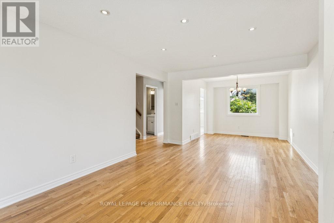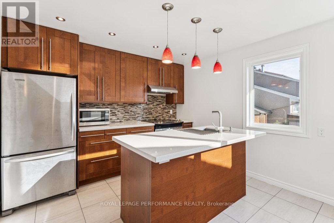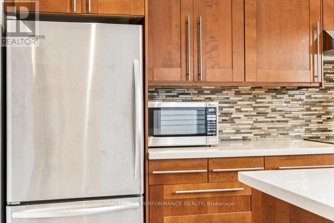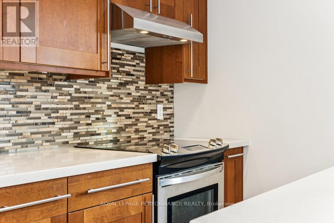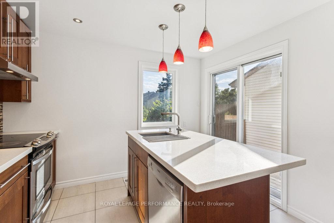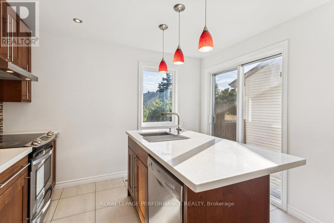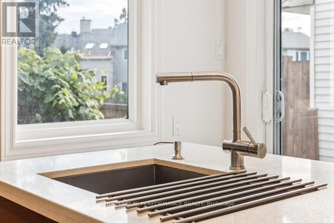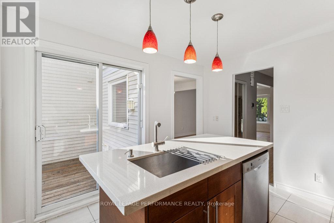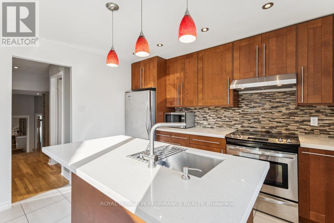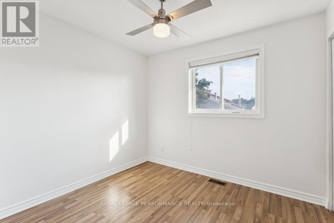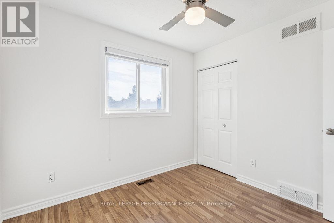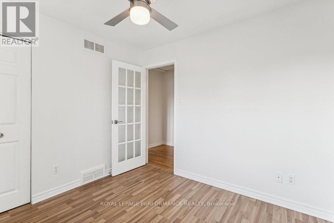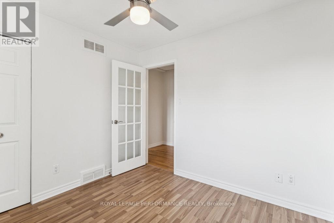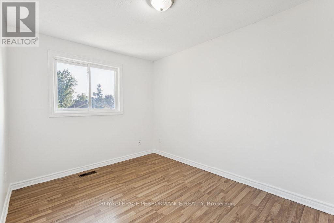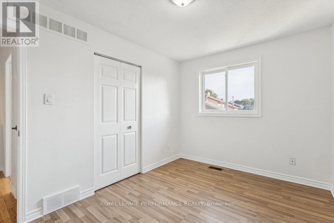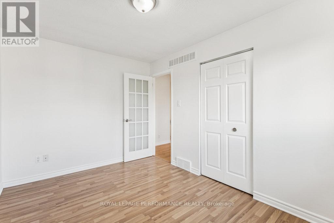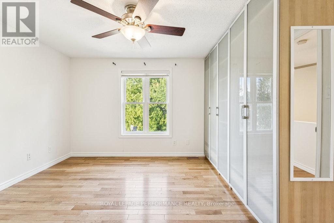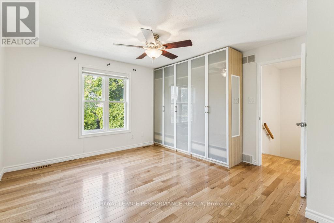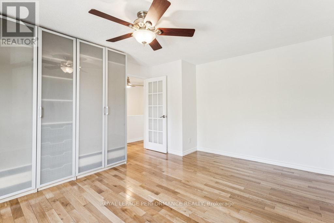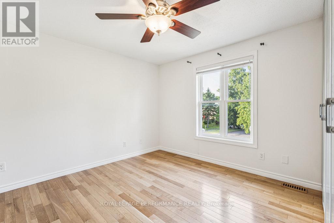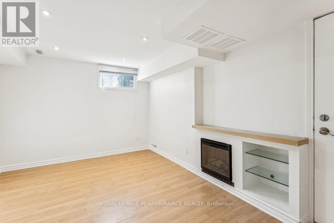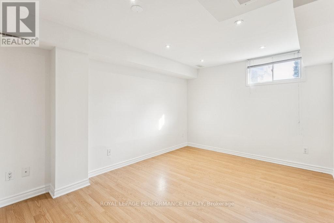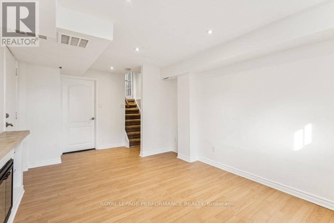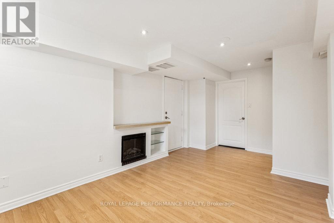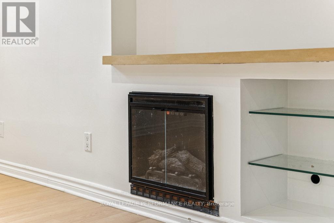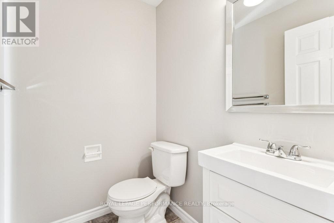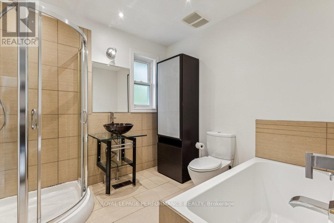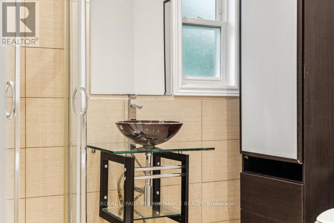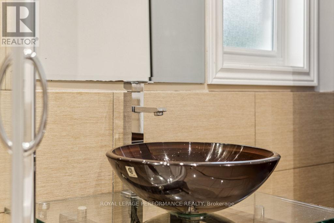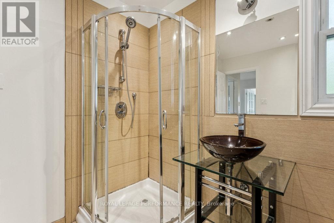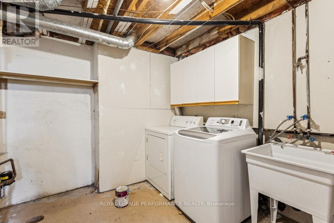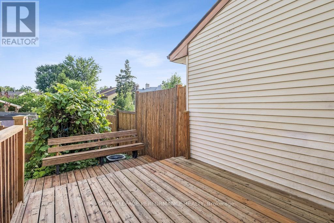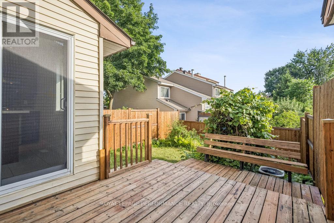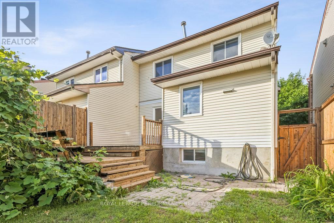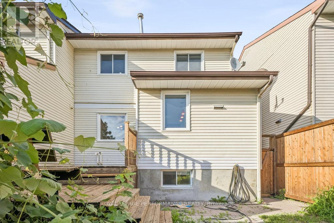6 Gillespie Crescent Ottawa, Ontario K1V 9X8
$624,900
Welcome to 6 Gillespie, a charming and well-maintained 2-storey semi-detached home located in the sought-after Hunt Club area of Ottawa. This property is being sold in conjunction with its neighboring unit, 8 Gillespie, offering investors a rare opportunity to own two side-by-side homes. Whether youre looking to expand your real estate portfolio or explore dual living options, this property provides a unique chance to benefit from a highly accessible and desirable location just moments from Ottawas airport and convenient access to major roadways like Hunt Club and Riverside Drive. With thoughtful upgrades throughout, 6 Gillespie features a newer kitchen complete with gleaming white quartz countertops, modernized décor switches and outlets, updated door hardware, and a freshly painted interior that brightens each room. Step outside to a refreshed backyard enclosed by a beautiful white cedar fence installed in summer 2023, with both the fence and deck freshly oil-stained to ensure long-lasting vibrance and durability.Whether you're an investor seeking efficiency or a homeowner wanting prime location flexibility, this dual-property offering is a rare find in one of Ottawas most connected neighborhoods. Don't miss your chance to explore all the possibilities that 6 and 8 Gillespie can offer! (id:48755)
Property Details
| MLS® Number | X12480831 |
| Property Type | Single Family |
| Community Name | 4802 - Hunt Club Woods |
| Equipment Type | Water Heater |
| Parking Space Total | 3 |
| Rental Equipment Type | Water Heater |
| Structure | Deck |
Building
| Bathroom Total | 2 |
| Bedrooms Above Ground | 3 |
| Bedrooms Total | 3 |
| Amenities | Fireplace(s) |
| Appliances | Dishwasher, Dryer, Stove, Washer, Refrigerator |
| Basement Development | Finished |
| Basement Type | Full (finished) |
| Construction Style Attachment | Semi-detached |
| Cooling Type | Central Air Conditioning |
| Exterior Finish | Brick, Vinyl Siding |
| Fireplace Present | Yes |
| Fireplace Total | 1 |
| Foundation Type | Concrete |
| Half Bath Total | 1 |
| Heating Fuel | Natural Gas |
| Heating Type | Forced Air |
| Stories Total | 2 |
| Size Interior | 1100 - 1500 Sqft |
| Type | House |
| Utility Water | Municipal Water |
Parking
| Attached Garage | |
| Garage |
Land
| Acreage | No |
| Sewer | Sanitary Sewer |
| Size Depth | 84 Ft ,8 In |
| Size Frontage | 26 Ft ,7 In |
| Size Irregular | 26.6 X 84.7 Ft |
| Size Total Text | 26.6 X 84.7 Ft |
| Zoning Description | Residential |
Rooms
| Level | Type | Length | Width | Dimensions |
|---|---|---|---|---|
| Second Level | Bedroom | 2.71 m | 3.85 m | 2.71 m x 3.85 m |
| Second Level | Primary Bedroom | 3.93 m | 4.46 m | 3.93 m x 4.46 m |
| Second Level | Bathroom | 2.48 m | 2.46 m | 2.48 m x 2.46 m |
| Second Level | Bedroom | 2.98 m | 2.85 m | 2.98 m x 2.85 m |
| Basement | Laundry Room | 2.66 m | 3.94 m | 2.66 m x 3.94 m |
| Basement | Recreational, Games Room | 3.29 m | 5.35 m | 3.29 m x 5.35 m |
| Basement | Utility Room | 2.99 m | 2.4 m | 2.99 m x 2.4 m |
| Main Level | Bathroom | 1.7 m | 1.39 m | 1.7 m x 1.39 m |
| Main Level | Dining Room | 3.05 m | 2.94 m | 3.05 m x 2.94 m |
| Main Level | Foyer | 2.78 m | 2.31 m | 2.78 m x 2.31 m |
| Main Level | Kitchen | 3.36 m | 3.37 m | 3.36 m x 3.37 m |
| Main Level | Living Room | 3.61 m | 5.49 m | 3.61 m x 5.49 m |
https://www.realtor.ca/real-estate/29029573/6-gillespie-crescent-ottawa-4802-hunt-club-woods
Interested?
Contact us for more information

John Donovan
Salesperson
www.johndonovanproperties.com/

165 Pretoria Avenue
Ottawa, Ontario K1S 1X1
(613) 238-2801
(613) 238-4583
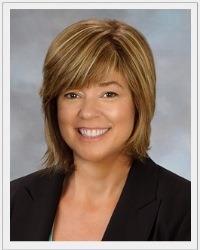
Marnie Donovan
Salesperson
www.johndonovanproperties.com/

165 Pretoria Avenue
Ottawa, Ontario K1S 1X1
(613) 238-2801
(613) 238-4583

Danielle Laflamme
Salesperson

165 Pretoria Avenue
Ottawa, Ontario K1S 1X1
(613) 238-2801
(613) 238-4583

