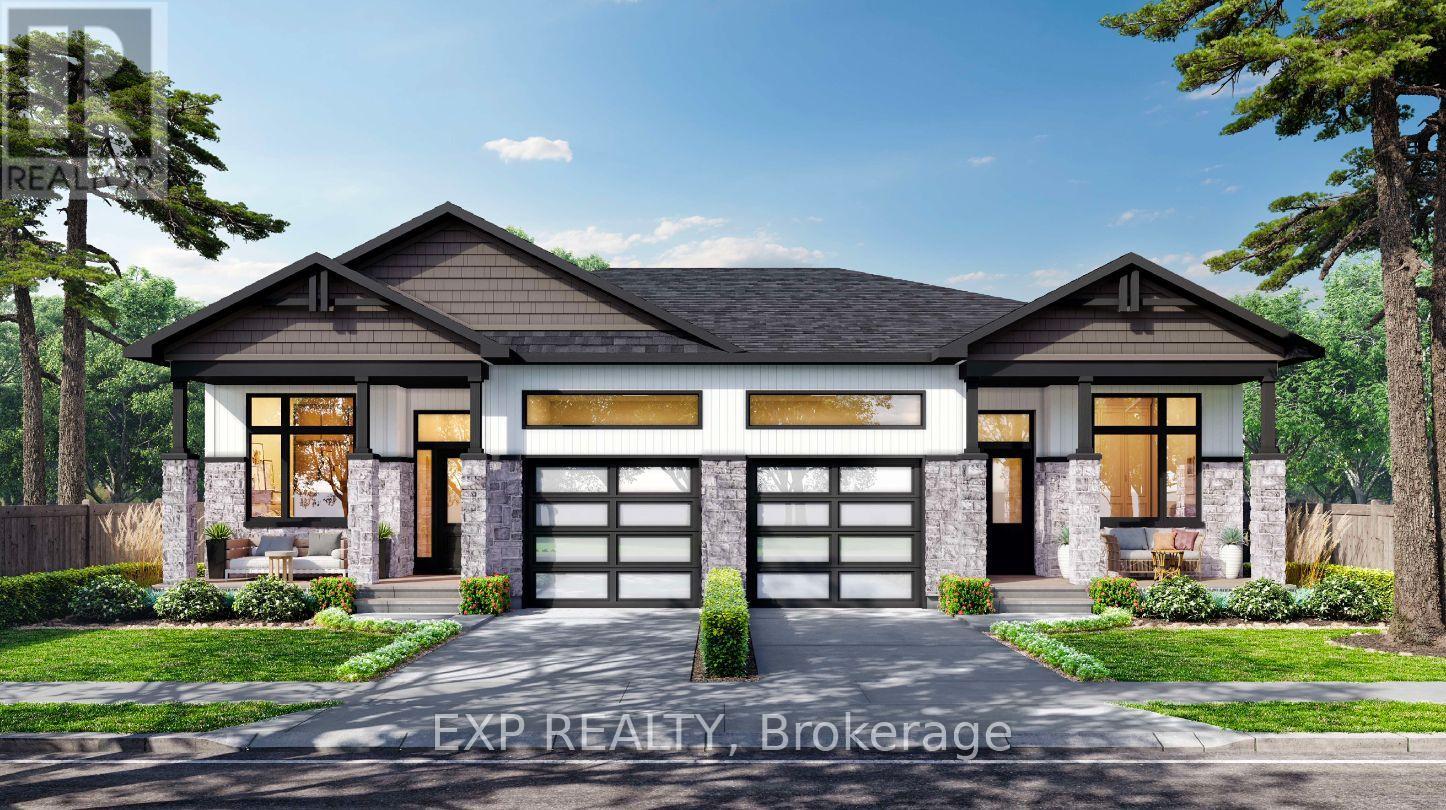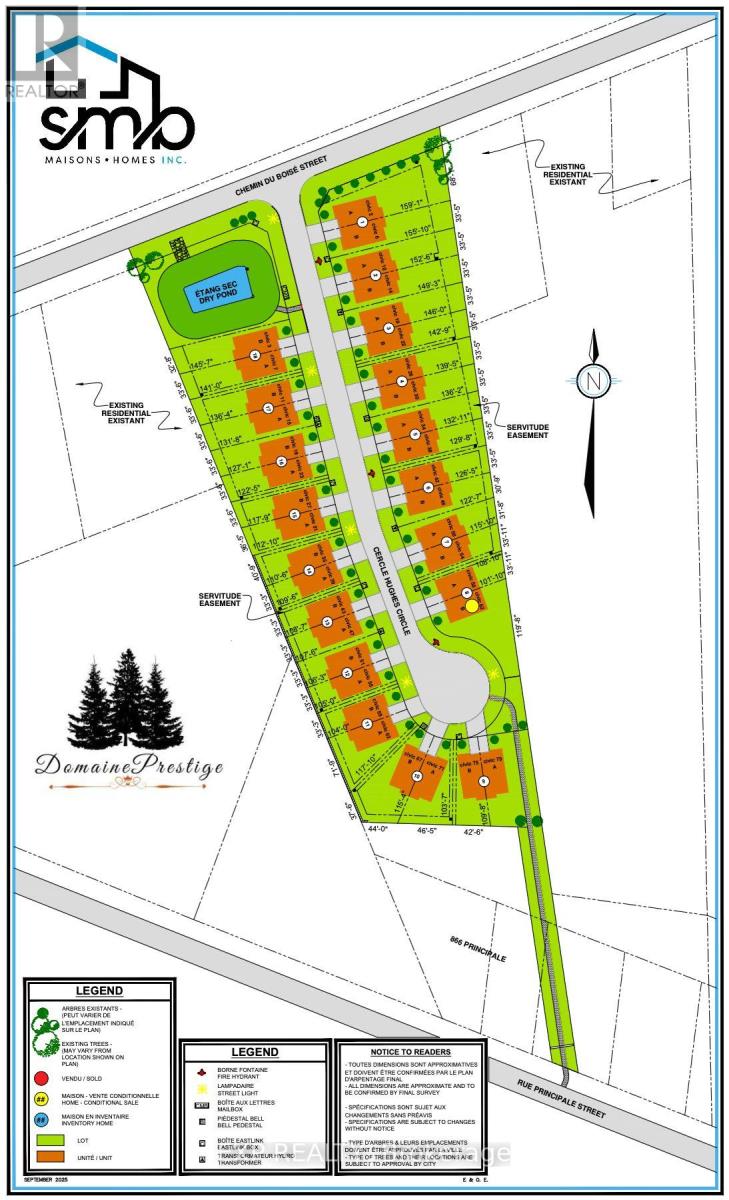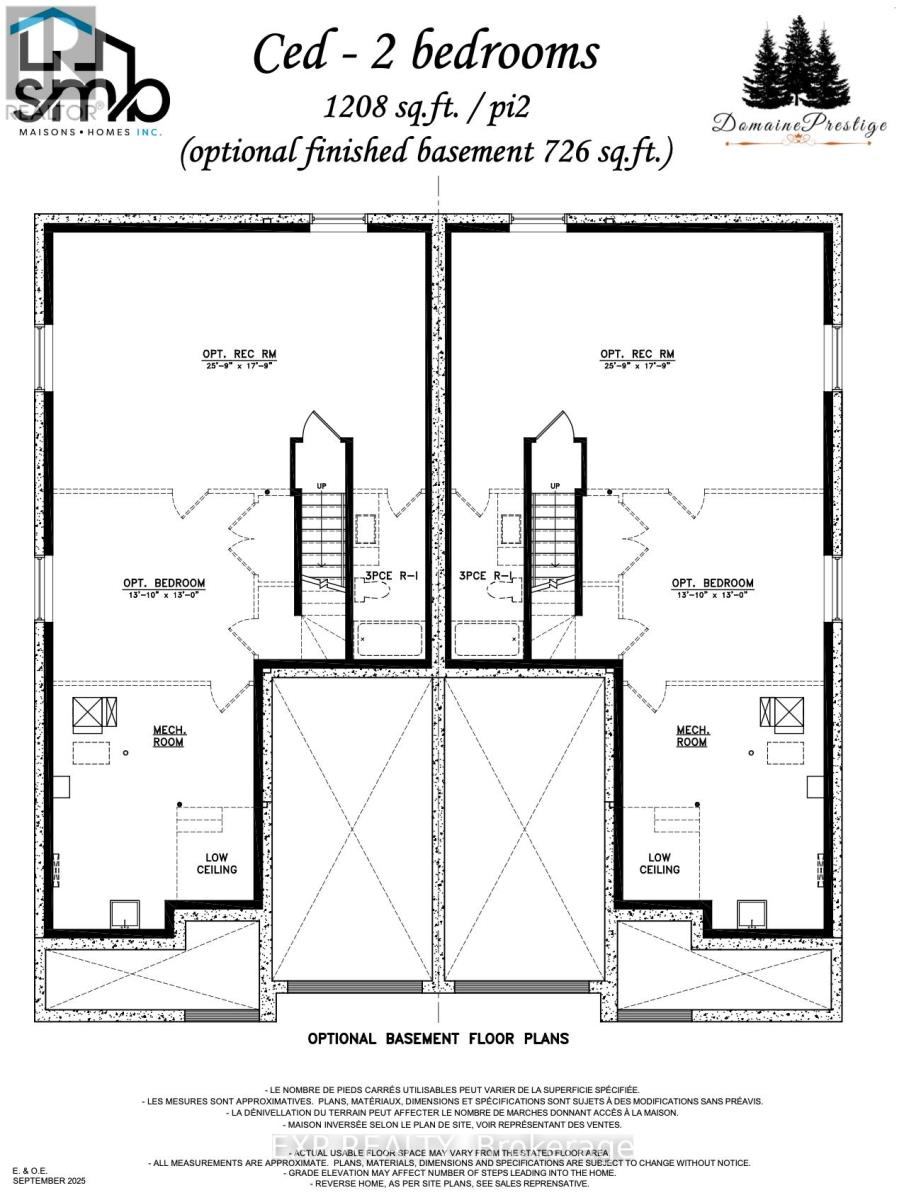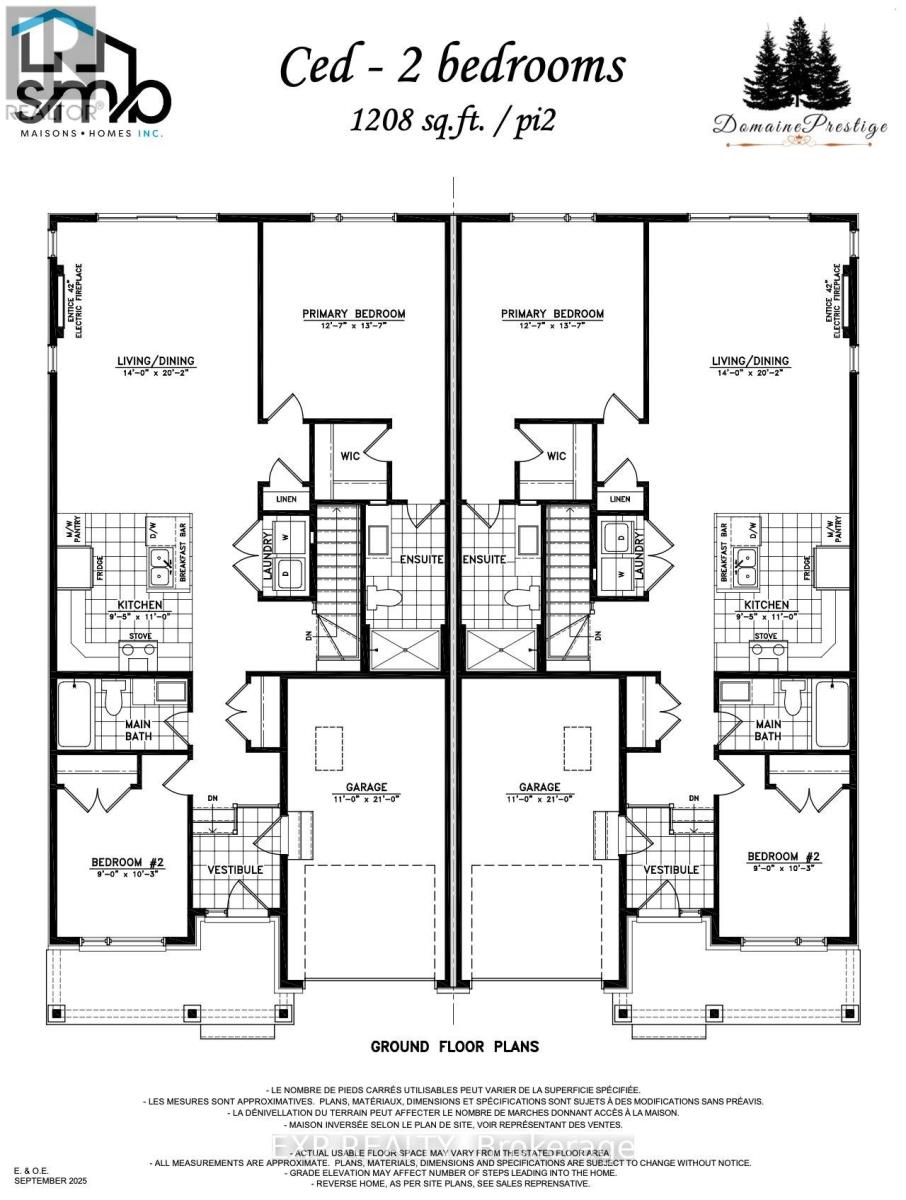6 Hughes Circle Casselman, Ontario K0A 1M0
$554,900
Welcome to the CED model, currently under construction and set to be move-in ready this coming January - start the new year with the excitement of a brand-new home! Situated on an oversized lot with a wide scenic backdrop, this home is ideal for those looking to downsize without sacrificing breathing room or a sense of privacy. Inside, the thoughtfully designed bungalow layout highlights open-concept living at its best. Soaring 9-foot ceilings and oversized windows flood the main living areas with natural light. The gourmet kitchen is a showpiece, complete with ceiling-height cabinetry, modern tile backsplash, chimney hood fan, and under cabinet lighting that creates both function and style. The living area features a sleek fireplace - perfect for cozy winter evening - while the dining space flows seamlessly toward the backyard. The primary suite offers peaceful views, a walk-in closet, and a private ensuite. Secondary bedrooms add flexibility for guests or a home office. With a concrete party wall for soundproofing and a generous yard ready for your personal touch, the CED blends comfort and convenience in a beautiful natural setting - just minutes from Casselman. Municipal taxes have not yet been assessed. (id:48755)
Property Details
| MLS® Number | X12428065 |
| Property Type | Single Family |
| Community Name | 604 - Casselman |
| Parking Space Total | 3 |
Building
| Bathroom Total | 2 |
| Bedrooms Above Ground | 2 |
| Bedrooms Total | 2 |
| Amenities | Fireplace(s) |
| Architectural Style | Bungalow |
| Basement Development | Unfinished |
| Basement Type | N/a (unfinished) |
| Construction Style Attachment | Semi-detached |
| Cooling Type | None, Air Exchanger |
| Exterior Finish | Stone, Wood |
| Fireplace Present | Yes |
| Fireplace Total | 1 |
| Foundation Type | Poured Concrete |
| Heating Fuel | Natural Gas |
| Heating Type | Forced Air |
| Stories Total | 1 |
| Size Interior | 1100 - 1500 Sqft |
| Type | House |
| Utility Water | Municipal Water |
Parking
| Attached Garage | |
| Garage |
Land
| Acreage | No |
| Sewer | Sanitary Sewer |
| Size Depth | 155 Ft ,1 In |
| Size Frontage | 33 Ft ,6 In |
| Size Irregular | 33.5 X 155.1 Ft |
| Size Total Text | 33.5 X 155.1 Ft |
| Zoning Description | Residential |
Rooms
| Level | Type | Length | Width | Dimensions |
|---|---|---|---|---|
| Main Level | Living Room | 4.26 m | 5.79 m | 4.26 m x 5.79 m |
| Main Level | Kitchen | 2.89 m | 3.35 m | 2.89 m x 3.35 m |
| Main Level | Primary Bedroom | 3.87 m | 4.17 m | 3.87 m x 4.17 m |
| Main Level | Bedroom 2 | 2.74 m | 3.13 m | 2.74 m x 3.13 m |
Utilities
| Cable | Available |
| Electricity | Installed |
| Sewer | Installed |
https://www.realtor.ca/real-estate/28916024/6-hughes-circle-casselman-604-casselman
Interested?
Contact us for more information

Michel Leger
Salesperson
343 Preston Street, 11th Floor
Ottawa, Ontario K1S 1N4
(866) 530-7737
(647) 849-3180
www.exprealty.ca/






