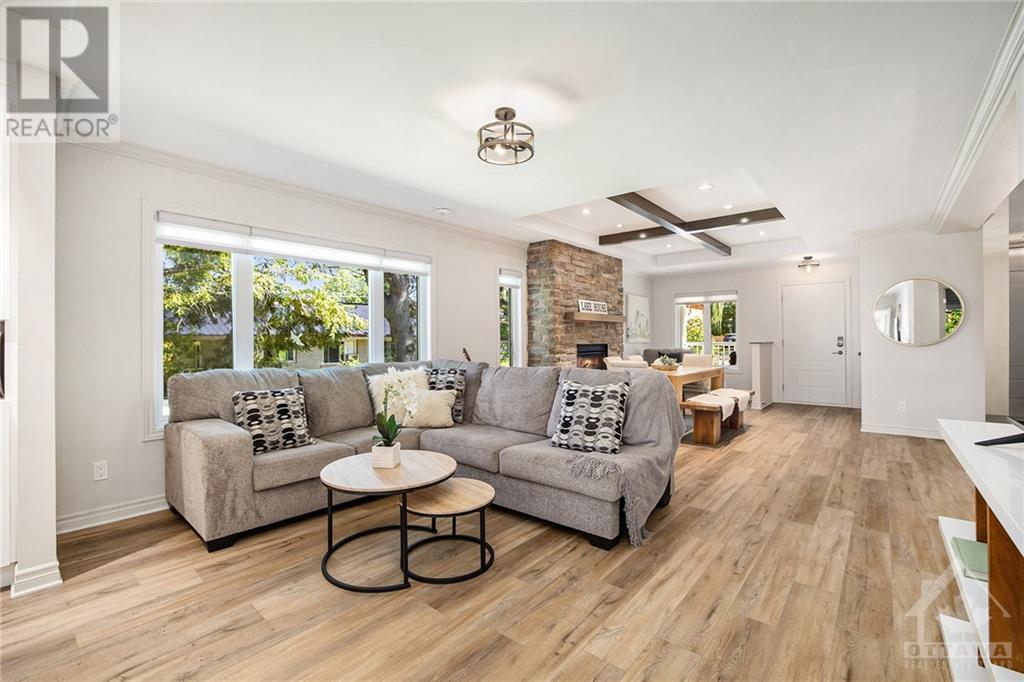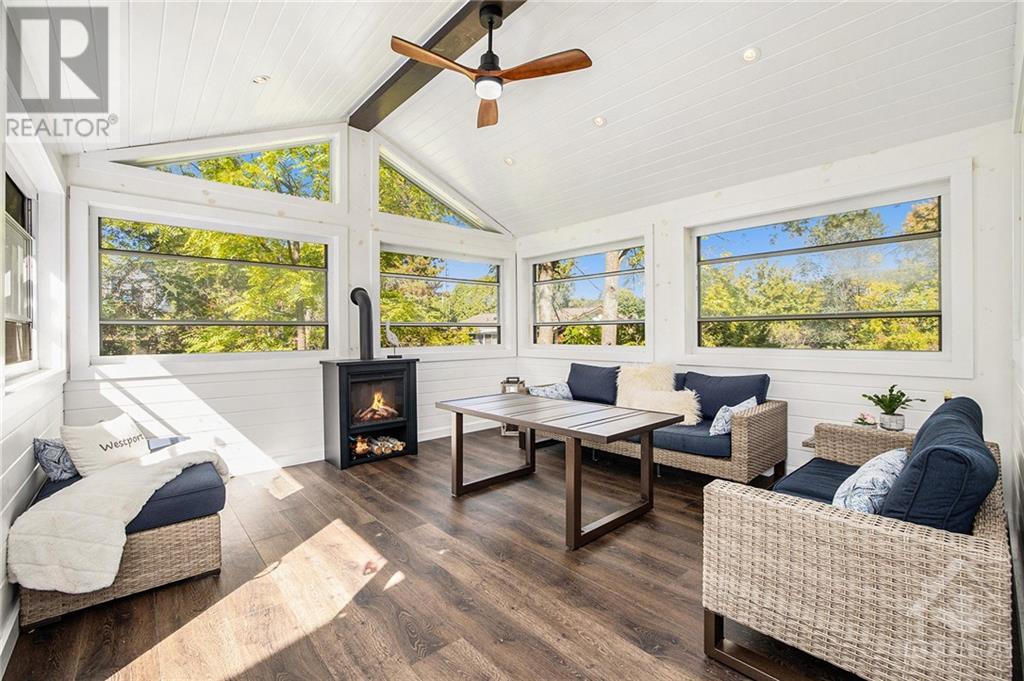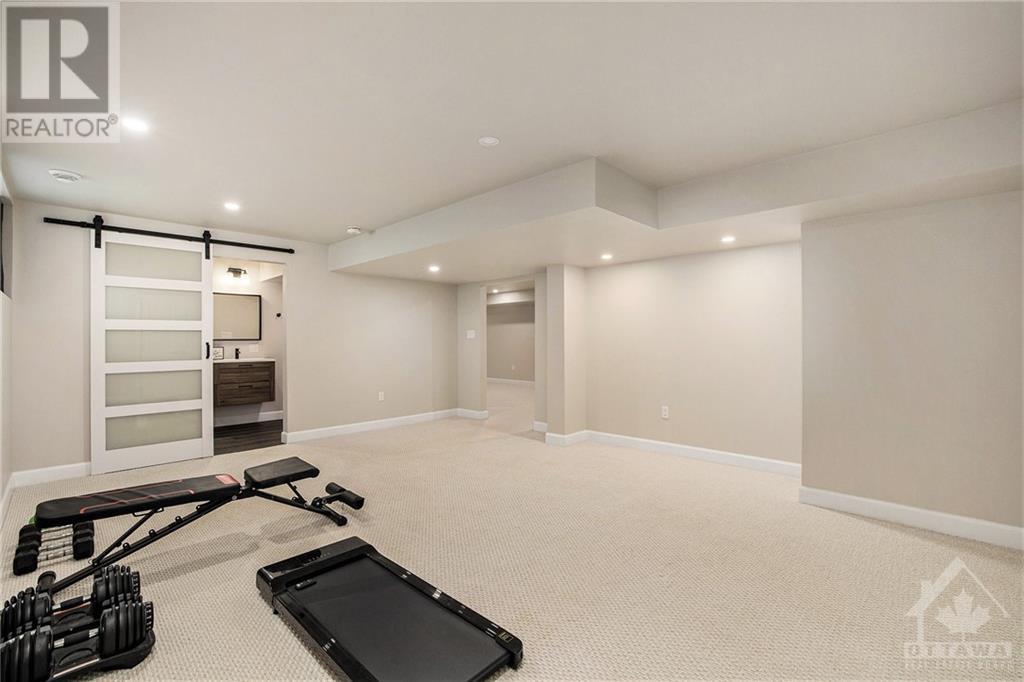6 Whelan Street Westport, Ontario K0G 1X0
$945,000
Flooring: Vinyl, Welcome to 6 Whelan St, Westport—a beautifully crafted bungalow on a private, tree-lined lot with a creek running through it. This 1,550 sq ft craftsman-style home, plus a 220 sq ft three-season room, combines modern luxury and rustic charm with 2+1 bedrooms and 3 full baths.\r\n\r\nThe open-concept living area features coffered ceilings, exposed wood beams, and a floor-to-ceiling stone fireplace. The chef’s kitchen includes quartz countertops, an 8-foot island, and high-end shaker cabinets.\r\n\r\nThe finished basement boasts a 15x20 family room, a 25x15 bedroom, an ensuite with an infrared sauna, and a walk-in closet. Outdoor living is enhanced with a 15x15 three-season room, Trex patio, and ample storage.\r\n\r\nSteps from Upper Rideau Lake and downtown, with easy access to local dining, live music, golf courses, and Foley Mountain’s trails. A perfect blend of nature and modern comfort awaits at 6 Whelan St., Flooring: Carpet Wall To Wall (id:48755)
Property Details
| MLS® Number | X9522972 |
| Property Type | Single Family |
| Neigbourhood | Westport |
| Community Name | 815 - Westport |
| Features | Wooded Area |
| Parking Space Total | 2 |
| Structure | Deck |
Building
| Bathroom Total | 3 |
| Bedrooms Above Ground | 2 |
| Bedrooms Below Ground | 1 |
| Bedrooms Total | 3 |
| Amenities | Fireplace(s) |
| Appliances | Water Treatment, Dishwasher, Dryer, Hood Fan, Microwave, Refrigerator, Stove, Washer |
| Architectural Style | Bungalow |
| Basement Development | Finished |
| Basement Type | Full (finished) |
| Construction Style Attachment | Detached |
| Cooling Type | Central Air Conditioning, Air Exchanger |
| Exterior Finish | Stone |
| Fireplace Present | Yes |
| Fireplace Total | 1 |
| Foundation Type | Concrete |
| Heating Fuel | Propane |
| Heating Type | Forced Air |
| Stories Total | 1 |
| Type | House |
| Utility Water | Municipal Water |
Land
| Acreage | No |
| Sewer | Sanitary Sewer |
| Size Depth | 174 Ft ,6 In |
| Size Frontage | 55 Ft ,11 In |
| Size Irregular | 55.97 X 174.54 Ft ; 0 |
| Size Total Text | 55.97 X 174.54 Ft ; 0 |
| Zoning Description | R1 |
Rooms
| Level | Type | Length | Width | Dimensions |
|---|---|---|---|---|
| Lower Level | Recreational, Games Room | 3.96 m | 14.9 m | 3.96 m x 14.9 m |
| Lower Level | Bedroom | 4.64 m | 5.76 m | 4.64 m x 5.76 m |
| Lower Level | Other | 3.93 m | 1.16 m | 3.93 m x 1.16 m |
| Lower Level | Bathroom | 4.52 m | 1.62 m | 4.52 m x 1.62 m |
| Lower Level | Utility Room | 4.52 m | 4.44 m | 4.52 m x 4.44 m |
| Main Level | Laundry Room | 3.07 m | 2.36 m | 3.07 m x 2.36 m |
| Main Level | Bathroom | 1.95 m | 2.71 m | 1.95 m x 2.71 m |
| Main Level | Foyer | 2.23 m | 2.13 m | 2.23 m x 2.13 m |
| Main Level | Sitting Room | 2.1 m | 2.13 m | 2.1 m x 2.13 m |
| Main Level | Dining Room | 4.54 m | 2.87 m | 4.54 m x 2.87 m |
| Main Level | Living Room | 4.54 m | 3.93 m | 4.54 m x 3.93 m |
| Main Level | Kitchen | 4.41 m | 4.87 m | 4.41 m x 4.87 m |
| Main Level | Primary Bedroom | 4.34 m | 4.21 m | 4.34 m x 4.21 m |
| Main Level | Other | 1.8 m | 1.29 m | 1.8 m x 1.29 m |
| Main Level | Bathroom | 3.07 m | 2.84 m | 3.07 m x 2.84 m |
| Main Level | Bedroom | 3.55 m | 3.04 m | 3.55 m x 3.04 m |
https://www.realtor.ca/real-estate/27486111/6-whelan-street-westport-815-westport
Interested?
Contact us for more information
Daniel Hale
Salesperson
2934 Baseline Rd Unit 402
Ottawa, Ontario K2H 1B2
(855) 408-9468

Rachel Langlois
Broker
unreserved.com/
2934 Baseline Rd Unit 402
Ottawa, Ontario K2H 1B2
(855) 408-9468
































