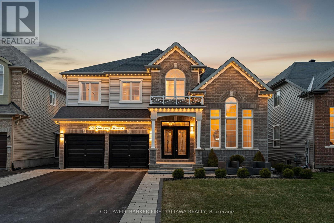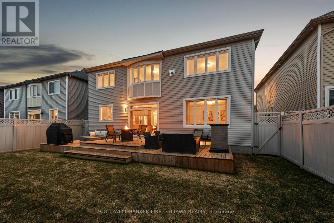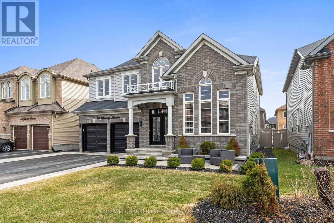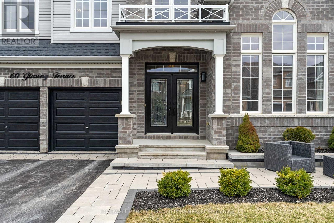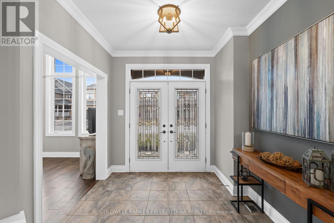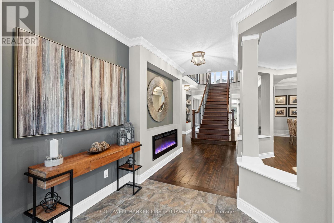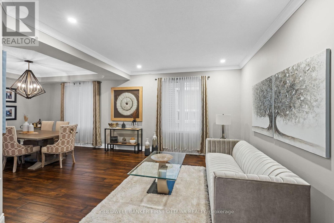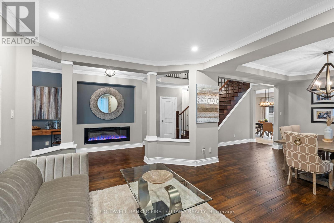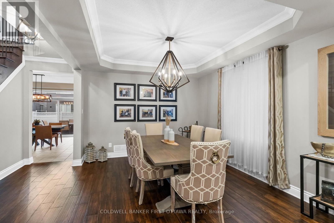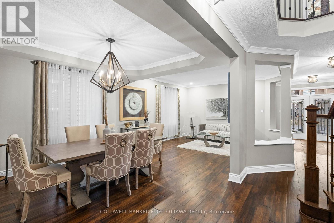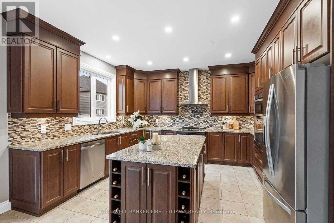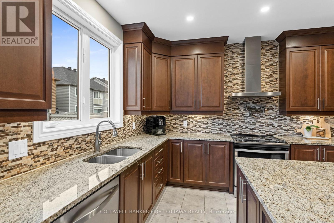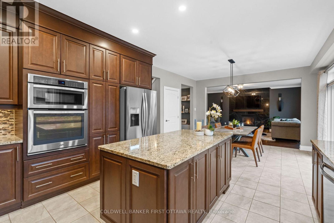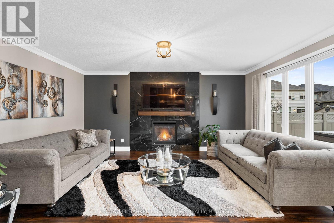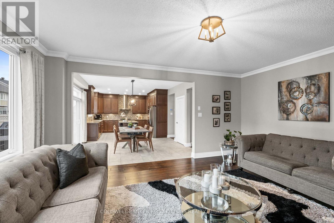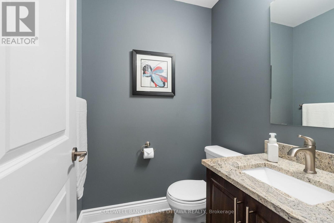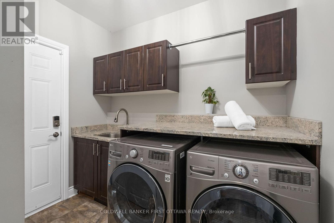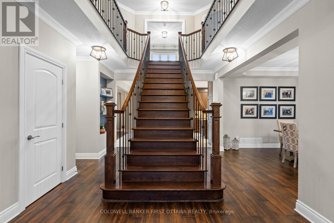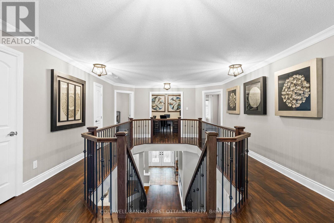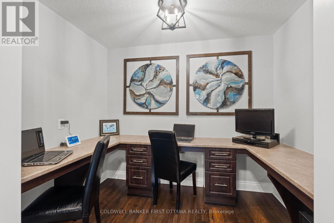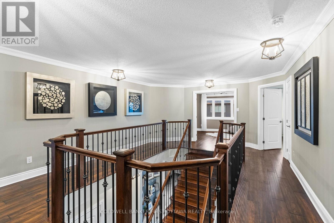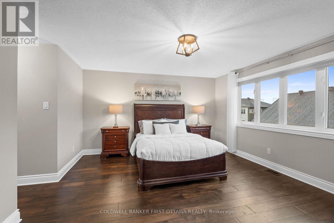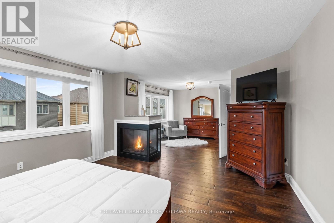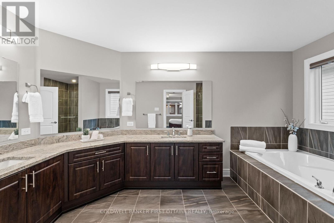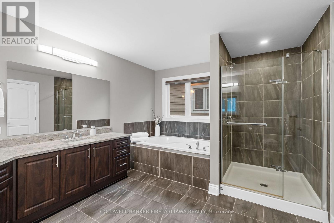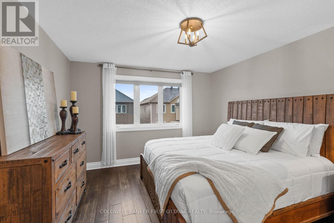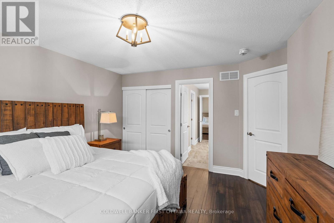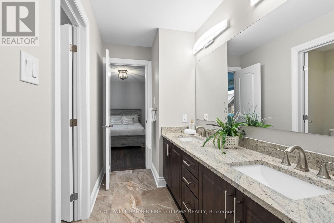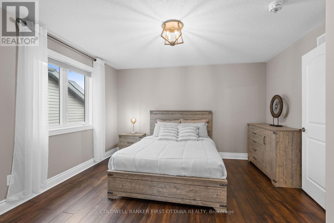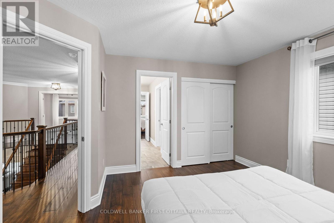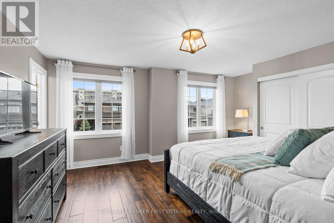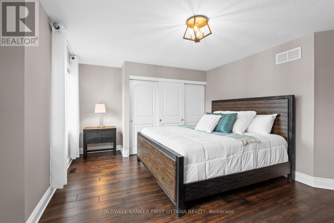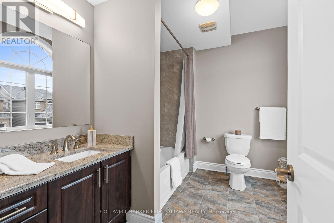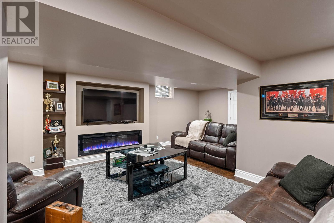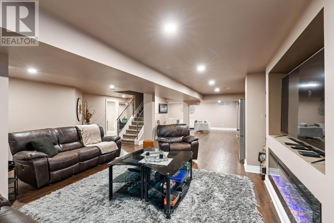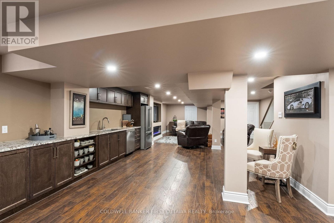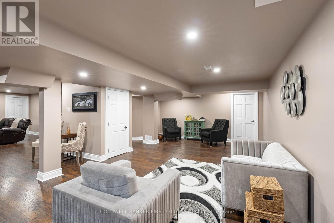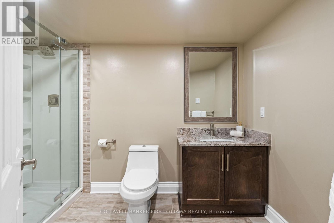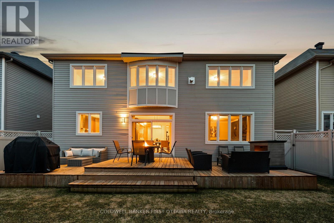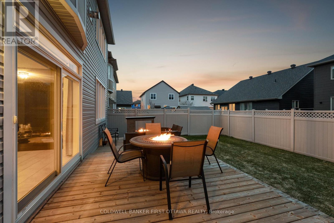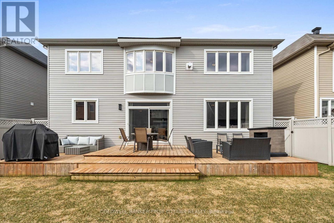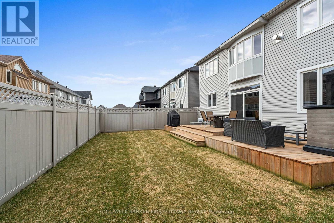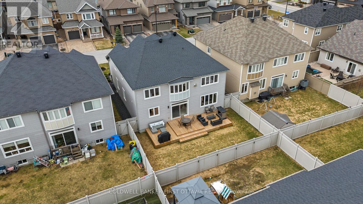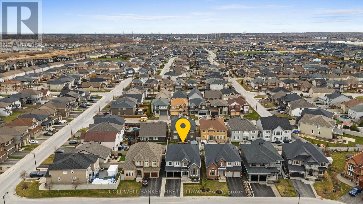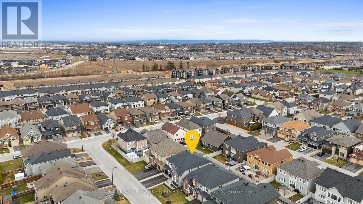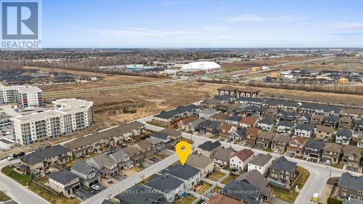60 Ginseng Terrace Ottawa, Ontario K2V 0B5
$1,299,800
An entertainers dream! This stunning 4 bed, 5 bath home blends modern luxury & functionality over 3 beautifully finished lvls. Enter through dbl drs to a tiled foyer w/ soaring 17.9ft ceilings, Napoleon electric FP & open sightlines to the main lvl. 15 ft vaulted ceilings in office/den or can be seating area. The formal living/dining area connects to the gourmet kitchen feat. granite counters, SS Whirlpool appls, convenient pot filler, glass/stone backsplash, centre island w/ bev. rack & patio doors to a 2-tier deck w/ BBQ hookup & FP, ideal for indoor-outdoor living. Great rm offers a retreat w/ marble-surround FP, wood mantle & expansive window. Main lvl also incl. a stylish 2pc bath & laundry rm w/ granite counters, undermount sink & access to 2-car garage. Ascend the grand staircase to the 2nd lvl w/ dbl door primary suite, a private retreat w/ two windows, roll-down blinds & 3-sided gas FP. Ensuite incl. soaker tub, glass shower, extended dual vanity & dual WIC's. 2 beds share 5pc bath w/ dbl vanity & separate water closet; addl in-law suite/bed w/ 4 pc ensuite & triple closet. Office/Study lounge w/ built-in U-shaped desk. Customized & Finished LL offers full rec rm space, Napoleon electric FP, built-ins & 20ft wet bar/kitchenette w/ Maytag fridge, DW, LG microwave, granite counters, pantry & dbl sink (easy conversation to an in-law suite. Addl 3pc bath w/ glass shower, vanity & shelving. Flexible spaces for home theatre, gym or playroom. Fully PVC fenced byard, landscaped/interlocked front yard + Patio Area, paved/interlock drive (for up to 4 cars) & 2-car garage complete this incredible home that offers approx 5000 sq ft of living space & has been cared for & maintained by original owners. Located in the quiet & safe Blackstone neighbourhood, access all the best of Kanata/Stittsville incl. the amenities of SuperCentres, Walmart, Costco and surrounded by parks & schools w/ easy access to the 417/416 for easy travel to anywhere in Ottawa. A true Gem! (id:48755)
Property Details
| MLS® Number | X12115565 |
| Property Type | Single Family |
| Community Name | 9010 - Kanata - Emerald Meadows/Trailwest |
| Amenities Near By | Park, Public Transit |
| Community Features | Community Centre, School Bus |
| Equipment Type | Water Heater - Gas |
| Features | Lighting, Carpet Free |
| Parking Space Total | 6 |
| Rental Equipment Type | Water Heater - Gas |
| Structure | Deck, Patio(s) |
Building
| Bathroom Total | 5 |
| Bedrooms Above Ground | 4 |
| Bedrooms Total | 4 |
| Amenities | Fireplace(s) |
| Appliances | Garage Door Opener Remote(s), Central Vacuum, Blinds, Dishwasher, Dryer, Freezer, Furniture, Garage Door Opener, Hood Fan, Microwave, Oven, Stove, Washer, Refrigerator |
| Basement Development | Finished |
| Basement Type | Full (finished) |
| Construction Style Attachment | Detached |
| Cooling Type | Central Air Conditioning |
| Exterior Finish | Brick, Vinyl Siding |
| Fireplace Present | Yes |
| Fireplace Total | 4 |
| Foundation Type | Poured Concrete |
| Half Bath Total | 1 |
| Heating Fuel | Natural Gas |
| Heating Type | Forced Air |
| Stories Total | 2 |
| Size Interior | 3500 - 5000 Sqft |
| Type | House |
| Utility Water | Municipal Water |
Parking
| Attached Garage | |
| Garage | |
| Covered | |
| Inside Entry |
Land
| Acreage | No |
| Fence Type | Fully Fenced, Fenced Yard |
| Land Amenities | Park, Public Transit |
| Landscape Features | Landscaped |
| Sewer | Sanitary Sewer |
| Size Depth | 105 Ft |
| Size Frontage | 50 Ft |
| Size Irregular | 50 X 105 Ft |
| Size Total Text | 50 X 105 Ft |
| Zoning Description | R2p |
Rooms
| Level | Type | Length | Width | Dimensions |
|---|---|---|---|---|
| Second Level | Office | 2.06 m | 2.68 m | 2.06 m x 2.68 m |
| Second Level | Primary Bedroom | 4.36 m | 8.45 m | 4.36 m x 8.45 m |
| Second Level | Bathroom | 3.27 m | 4.16 m | 3.27 m x 4.16 m |
| Second Level | Other | 1.55 m | 1.93 m | 1.55 m x 1.93 m |
| Second Level | Other | 1.55 m | 1.93 m | 1.55 m x 1.93 m |
| Second Level | Bedroom | 3.79 m | 4.28 m | 3.79 m x 4.28 m |
| Second Level | Bathroom | 3.2 m | 3.71 m | 3.2 m x 3.71 m |
| Second Level | Bedroom | 3.96 m | 3.93 m | 3.96 m x 3.93 m |
| Second Level | Bedroom | 4.87 m | 5.19 m | 4.87 m x 5.19 m |
| Second Level | Bathroom | 3.05 m | 2.45 m | 3.05 m x 2.45 m |
| Basement | Recreational, Games Room | 6.06 m | 6.07 m | 6.06 m x 6.07 m |
| Basement | Bathroom | 1.91 m | 3.01 m | 1.91 m x 3.01 m |
| Basement | Games Room | 4.57 m | 7.96 m | 4.57 m x 7.96 m |
| Basement | Kitchen | 4.52 m | 7.62 m | 4.52 m x 7.62 m |
| Basement | Utility Room | 7.81 m | 2.77 m | 7.81 m x 2.77 m |
| Basement | Other | 2.6 m | 2.66 m | 2.6 m x 2.66 m |
| Main Level | Foyer | 5.6 m | 2.69 m | 5.6 m x 2.69 m |
| Main Level | Office | 3.93 m | 3.37 m | 3.93 m x 3.37 m |
| Main Level | Dining Room | 3.6 m | 3.7 m | 3.6 m x 3.7 m |
| Main Level | Living Room | 4.42 m | 4.25 m | 4.42 m x 4.25 m |
| Main Level | Laundry Room | 2.63 m | 2.63 m | 2.63 m x 2.63 m |
| Main Level | Great Room | 4.76 m | 5.61 m | 4.76 m x 5.61 m |
| Main Level | Kitchen | 3.89 m | 4.29 m | 3.89 m x 4.29 m |
| Main Level | Eating Area | 3.91 m | 4.46 m | 3.91 m x 4.46 m |
| Main Level | Other | 6.21 m | 5.58 m | 6.21 m x 5.58 m |
Utilities
| Cable | Available |
| Electricity | Installed |
| Sewer | Installed |
Interested?
Contact us for more information

Nick J. Kyte
Salesperson
https://www.youtube.com/embed/KIrNBzUlY1k
www.nickkyte.com/

1749 Woodward Drive
Ottawa, Ontario K2C 0P9
(613) 728-2664
(613) 728-0548

Gianluca Pallotta
Salesperson

1749 Woodward Drive
Ottawa, Ontario K2C 0P9
(613) 728-2664
(613) 728-0548

