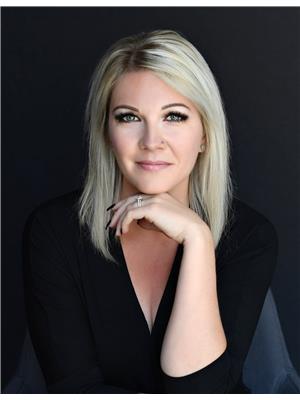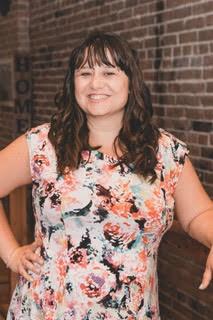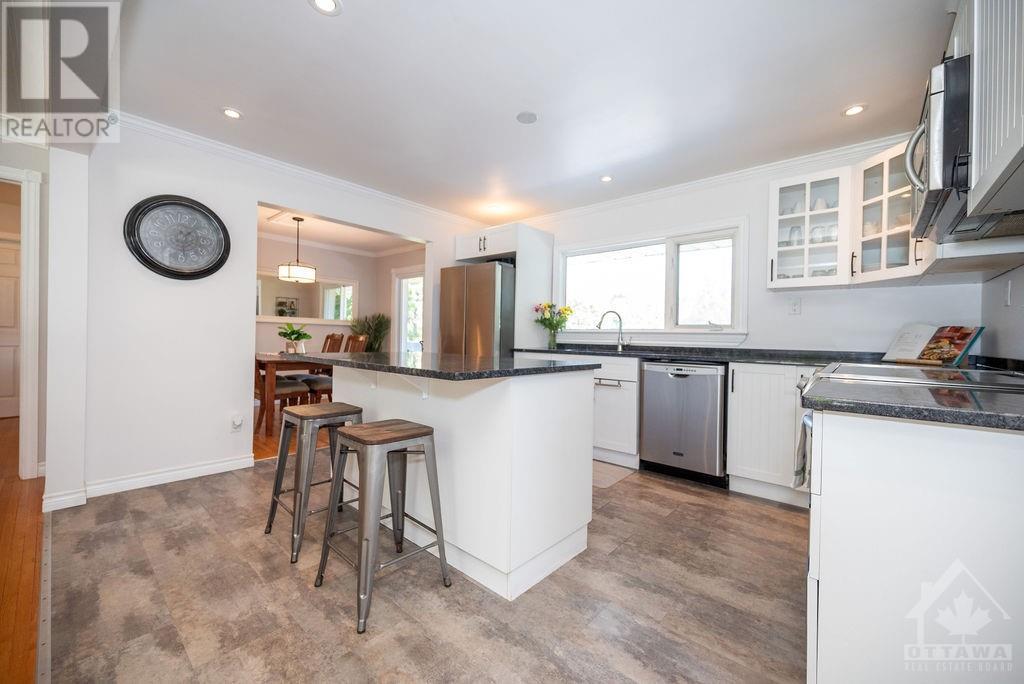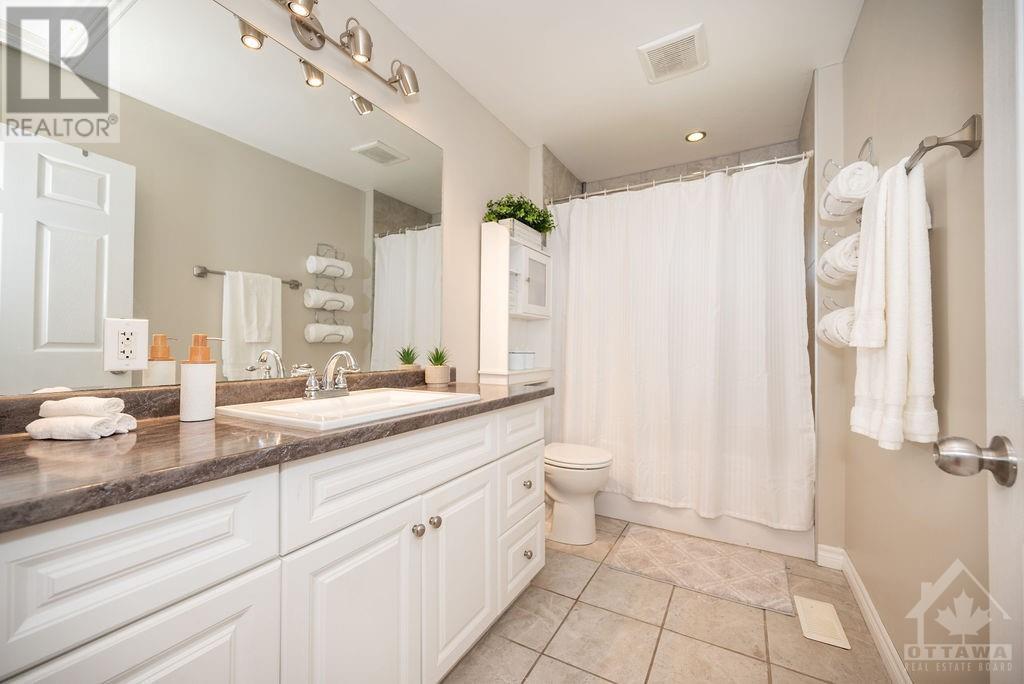60 River Road Arnprior, Ontario K7S 1R2
$569,900
Welcome to this beautifully renovated bungalow that perfectly combines modern upgrades with timeless charm. Featuring 3 oversized bedrooms plus a den, and 2 bathrooms, one which is a private ensuite. This home was fully updated in 2016 while preserving its original hardwood floors and textured ceilings. The open-concept main floor, complete with an oversized granite kitchen island, is the perfect space for entertaining. A fully finished walkout basement adds valuable living space, offering endless possibilities for a family room, gym, or guest suite. Step outside to the two-tiered deck and enjoy your private, spacious, deep .31-acre lot with no rear neighbors. Located just a short walk from Arnprior’s historic downtown, you'll enjoy boutique shopping and dining right at your doorstep. See full list of upgrades attached! (id:48755)
Open House
This property has open houses!
1:00 pm
Ends at:3:00 pm
Property Details
| MLS® Number | 1411420 |
| Property Type | Single Family |
| Neigbourhood | McNab/Braeside |
| Communication Type | Internet Access |
| Features | Private Setting |
| Parking Space Total | 3 |
| Road Type | Paved Road |
| Storage Type | Storage Shed |
| Structure | Deck |
Building
| Bathroom Total | 2 |
| Bedrooms Above Ground | 2 |
| Bedrooms Below Ground | 1 |
| Bedrooms Total | 3 |
| Appliances | Refrigerator, Dishwasher, Dryer, Microwave Range Hood Combo, Stove, Washer, Blinds |
| Architectural Style | Bungalow |
| Basement Development | Finished |
| Basement Type | Full (finished) |
| Constructed Date | 1962 |
| Construction Style Attachment | Detached |
| Cooling Type | Central Air Conditioning |
| Exterior Finish | Brick |
| Fixture | Drapes/window Coverings |
| Flooring Type | Hardwood, Vinyl |
| Foundation Type | Block |
| Heating Fuel | Natural Gas |
| Heating Type | Forced Air |
| Stories Total | 1 |
| Type | House |
| Utility Water | Drilled Well |
Parking
| Surfaced |
Land
| Acreage | No |
| Landscape Features | Landscaped |
| Sewer | Septic System |
| Size Depth | 312 Ft |
| Size Frontage | 45 Ft ,4 In |
| Size Irregular | 45.37 Ft X 312.03 Ft |
| Size Total Text | 45.37 Ft X 312.03 Ft |
| Zoning Description | Residential |
Rooms
| Level | Type | Length | Width | Dimensions |
|---|---|---|---|---|
| Basement | Family Room | 22'11" x 12'1" | ||
| Basement | Primary Bedroom | 14'2" x 12'1" | ||
| Basement | Office | 9'10" x 8'9" | ||
| Main Level | Living Room | 19'10" x 12'10" | ||
| Main Level | Kitchen | 13'9" x 12'0" | ||
| Main Level | Dining Room | 11'9" x 8'8" | ||
| Main Level | Bedroom | 14'0" x 11'10" | ||
| Main Level | Bedroom | 13'2" x 11'8" |
https://www.realtor.ca/real-estate/27405706/60-river-road-arnprior-mcnabbraeside
Interested?
Contact us for more information

April Mohr
Salesperson

123 John Street, Suite 1
Arnprior, Ontario K7S 2N5
(613) 623-9222
www.teamrealty.ca

Jeannie Ivory
Salesperson

123 John Street, Suite 1
Arnprior, Ontario K7S 2N5
(613) 623-9222
www.teamrealty.ca
































