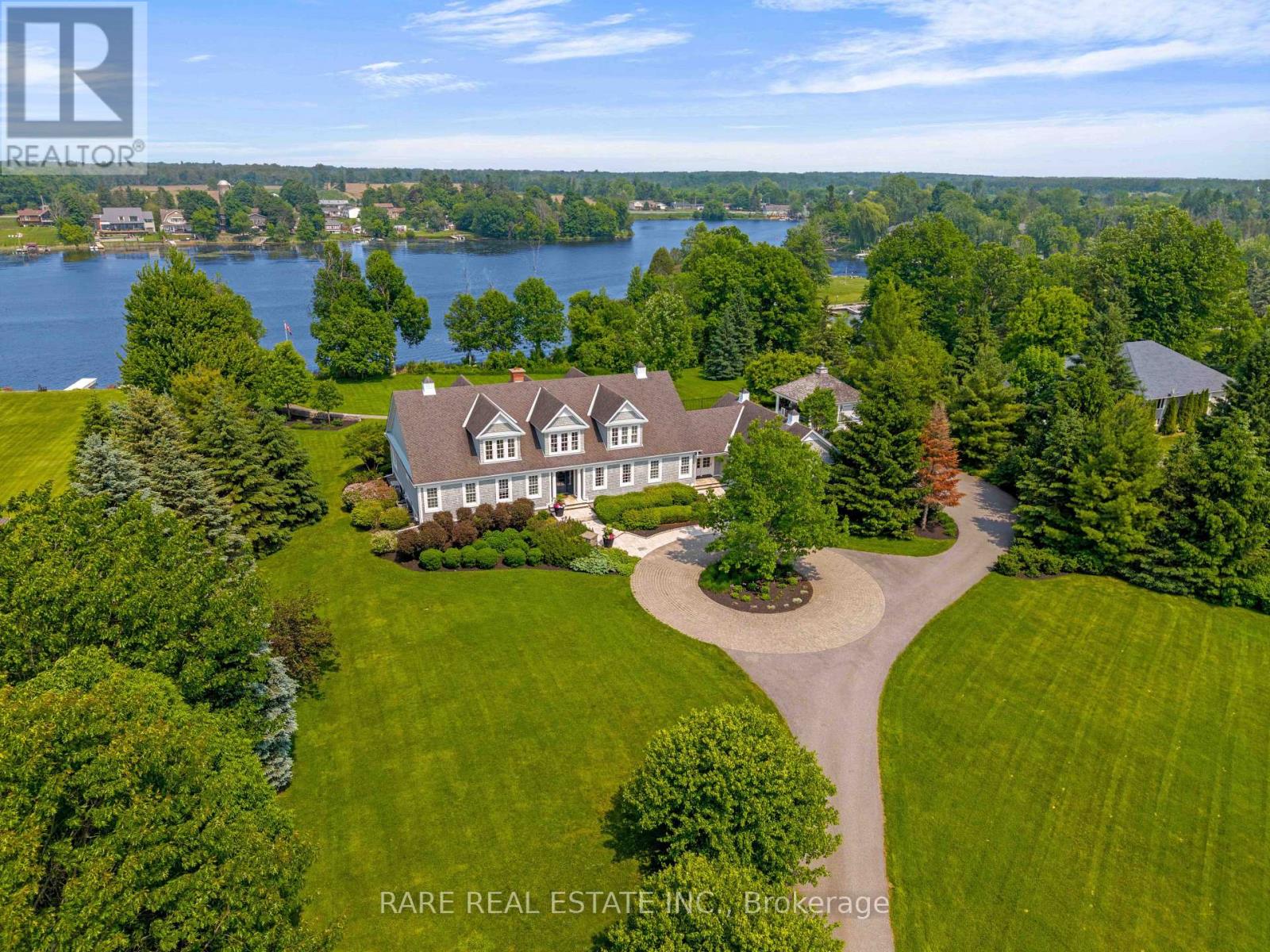6029 Rideau Valley Drive N Ottawa, Ontario K4M 1B3
$5,500,000
Welcome to The Rideau Valley Residence -- a commanding statement of elegance and grandeur, and the most anticipated release in The Luxury Series by Haley Robinson. This iconic waterfront estate is perfectly positioned on 3 acres of private, manicured grounds along the Rideau River, in the sought-after village of Manotick. A true rarity --where architectural brilliance meets timeless design in a residence of uncompromising quality. Crafted by celebrated builder John Henry of Terra Nova and curated by award-winning landscape architect Gerald Wheeler, this residence is a symphony of luxury. With over 200 feet of frontage, 4 waterfront-facing bedrooms, 6 bathrooms, and a floor plan spanning just under 9000 sqft this estate redefines what it means to live luxuriously on the water. Inside, sophistication flows through every inch -- 9-foot ceilings, rich crown moulding, coffered detailing, and integrated full-home audio system elevate the ambiance. The designer Irpinia kitchen is a culinary showpiece, anchored by a spacious butlers pantry and seamless access to the entertaining outdoor terrace. Here, you'll find a custom in-ground pool, elegant pool house, hot tub, and a fully appointed outdoor kitchen, offering the ultimate indoor-outdoor lifestyle. The main level principal room is oriented to capture breathtaking river views, framed by floor-to-ceiling windows and expansive double French doors that open onto a sprawling 4000 sqft natural stone terrace. A true sanctuary situated in the west wing of the home equipped with a private 6-piece spa-like ensuite and custom walk-in closet. The main floor study is award-winning and unforgettable, wrapped in custom burled walnut millwork and set atop herringbone oak flooring. This is a once-in-a-generation offering, The Rideau Valley Residence is Manotick's most exclusive address -- bold, refined, and without rival. Book your private showing today. (id:48755)
Property Details
| MLS® Number | X12243627 |
| Property Type | Single Family |
| Community Name | 8004 - Manotick South to Roger Stevens |
| Easement | Unknown |
| Parking Space Total | 10 |
| Pool Type | Inground Pool |
| Structure | Dock |
| View Type | Direct Water View |
| Water Front Name | Rideau River |
| Water Front Type | Waterfront |
Building
| Bathroom Total | 6 |
| Bedrooms Above Ground | 4 |
| Bedrooms Total | 4 |
| Amenities | Fireplace(s) |
| Appliances | Garage Door Opener Remote(s), Water Heater, Cooktop, Dishwasher, Dryer, Microwave, Stove, Washer, Wine Fridge, Two Refrigerators |
| Basement Development | Finished |
| Basement Type | Full (finished) |
| Construction Style Attachment | Detached |
| Cooling Type | Central Air Conditioning, Air Exchanger |
| Exterior Finish | Cedar Siding |
| Fireplace Present | Yes |
| Fireplace Total | 1 |
| Foundation Type | Concrete |
| Half Bath Total | 2 |
| Heating Fuel | Natural Gas |
| Heating Type | Forced Air |
| Stories Total | 2 |
| Size Interior | 5000 - 100000 Sqft |
| Type | House |
| Utility Water | Drilled Well |
Parking
| Attached Garage | |
| Garage | |
| Inside Entry |
Land
| Access Type | Public Road, Private Docking |
| Acreage | No |
| Sewer | Septic System |
| Size Depth | 592 Ft ,10 In |
| Size Frontage | 221 Ft |
| Size Irregular | 221 X 592.9 Ft |
| Size Total Text | 221 X 592.9 Ft |
| Zoning Description | Rr1 |
Rooms
| Level | Type | Length | Width | Dimensions |
|---|---|---|---|---|
| Second Level | Bedroom 3 | 4.92 m | 6.64 m | 4.92 m x 6.64 m |
| Second Level | Bedroom 4 | 4.46 m | 7.86 m | 4.46 m x 7.86 m |
| Second Level | Loft | 4.92 m | 4.54 m | 4.92 m x 4.54 m |
| Second Level | Bedroom 2 | 4.49 m | 6.64 m | 4.49 m x 6.64 m |
| Basement | Family Room | 7.54 m | 5.22 m | 7.54 m x 5.22 m |
| Basement | Games Room | 8.87 m | 4.46 m | 8.87 m x 4.46 m |
| Basement | Other | 6.68 m | 12.22 m | 6.68 m x 12.22 m |
| Basement | Other | 9.7 m | 12.17 m | 9.7 m x 12.17 m |
| Main Level | Foyer | 5.93 m | 6.04 m | 5.93 m x 6.04 m |
| Main Level | Living Room | 9.93 m | 6.45 m | 9.93 m x 6.45 m |
| Main Level | Dining Room | 5.93 m | 6.04 m | 5.93 m x 6.04 m |
| Main Level | Kitchen | 5.54 m | 10.59 m | 5.54 m x 10.59 m |
| Main Level | Pantry | 2.93 m | 5.33 m | 2.93 m x 5.33 m |
| Main Level | Laundry Room | 2.83 m | 5.33 m | 2.83 m x 5.33 m |
| Main Level | Other | 3.88 m | 4.71 m | 3.88 m x 4.71 m |
| Main Level | Office | 6.25 m | 6.45 m | 6.25 m x 6.45 m |
| Main Level | Primary Bedroom | 5.54 m | 8.59 m | 5.54 m x 8.59 m |
Interested?
Contact us for more information

Haley Robinson
Salesperson
3713 Borrisokane Rd
Ottawa, Ontario K2J 4J4
(613) 416-6400




















































