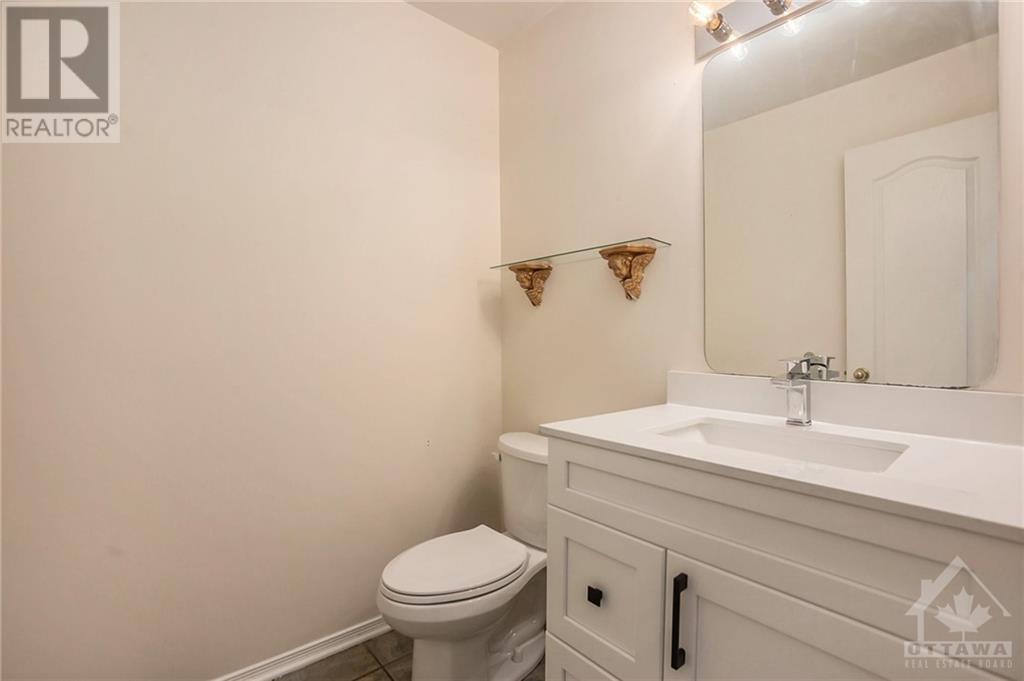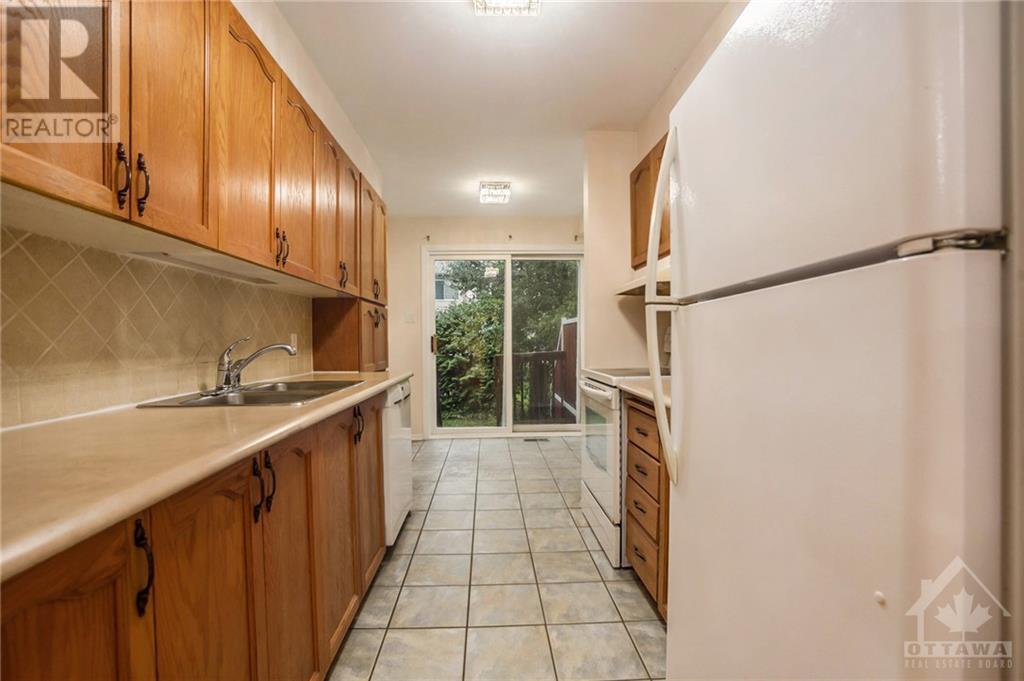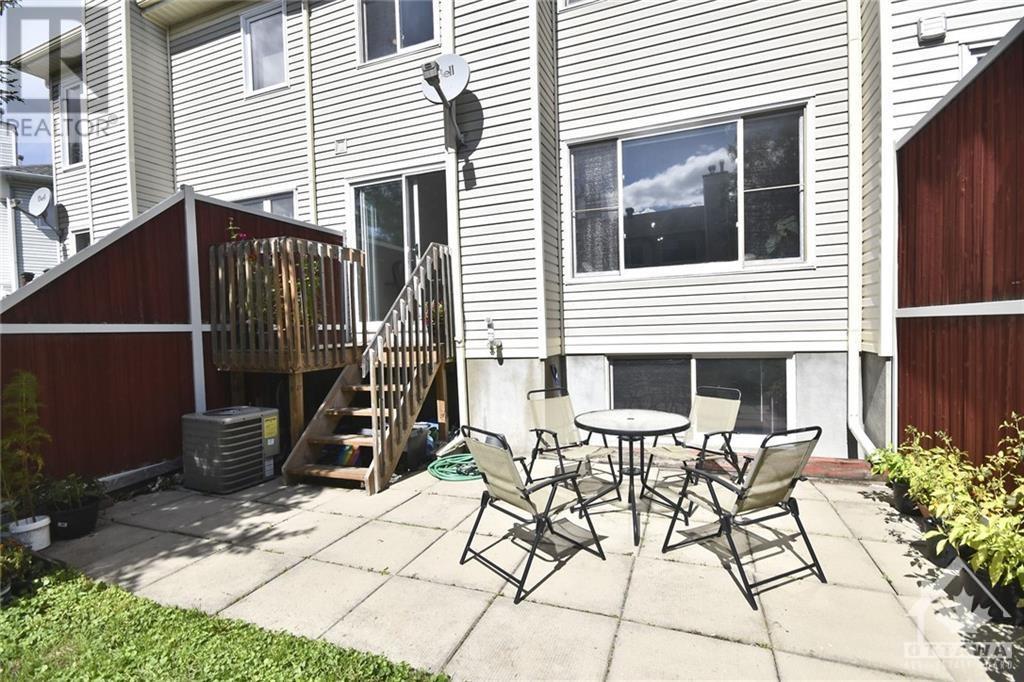6058 Pineglade Crescent Ottawa, Ontario K1W 1H1
$599,000
METICULOUS! Pride of ownership prevails in this stunning home. FULLY RENOVATED!! Brand new flooring and freshly painted. All three new quartz vanities with double sink in 2 bathrooms, new pot lights on all three floors. This 3 spacious bedroom, 2.5 bathroom offers an excellent living space. This 2 storey defines luxury and privacy in the home. Featuring a cozy living room convenient main floor welcome the afternoon sunshine. Located in the heart of Orleans close to schools and parks. the main level boasts hardwood flooring leading to a spacious living room and kitchen with tons of cupboard space and cooking room. large walk in closet and 4 pc ensuite bathroom. The two other bedrooms have bright large windows and great for any use - office, nursery and kids rooms. Sophisticated and elegant throughout. High ceiling basement is great for entertaining or movie nights. Additional room in basement has storage as well as a laundry room. it won't last long get your appointment today! (id:48755)
Property Details
| MLS® Number | 1415175 |
| Property Type | Single Family |
| Neigbourhood | Chapel Hill South |
| Amenities Near By | Public Transit, Recreation Nearby, Shopping |
| Community Features | Family Oriented, School Bus |
| Features | Automatic Garage Door Opener |
| Parking Space Total | 3 |
Building
| Bathroom Total | 3 |
| Bedrooms Above Ground | 3 |
| Bedrooms Total | 3 |
| Appliances | Refrigerator, Dishwasher, Dryer, Microwave Range Hood Combo, Stove, Washer |
| Basement Development | Finished |
| Basement Type | Full (finished) |
| Constructed Date | 1993 |
| Cooling Type | Central Air Conditioning |
| Exterior Finish | Brick, Siding |
| Fireplace Present | Yes |
| Fireplace Total | 1 |
| Flooring Type | Wall-to-wall Carpet, Hardwood, Tile |
| Foundation Type | Poured Concrete |
| Half Bath Total | 1 |
| Heating Fuel | Natural Gas |
| Heating Type | Forced Air |
| Stories Total | 2 |
| Type | Row / Townhouse |
| Utility Water | Municipal Water |
Parking
| Attached Garage | |
| Inside Entry | |
| Surfaced |
Land
| Acreage | No |
| Fence Type | Fenced Yard |
| Land Amenities | Public Transit, Recreation Nearby, Shopping |
| Landscape Features | Landscaped |
| Sewer | Municipal Sewage System |
| Size Depth | 105 Ft |
| Size Frontage | 20 Ft |
| Size Irregular | 20 Ft X 105 Ft |
| Size Total Text | 20 Ft X 105 Ft |
| Zoning Description | Residential |
Rooms
| Level | Type | Length | Width | Dimensions |
|---|---|---|---|---|
| Second Level | Primary Bedroom | 17'4" x 11'2" | ||
| Second Level | 4pc Ensuite Bath | Measurements not available | ||
| Second Level | Other | Measurements not available | ||
| Second Level | Bedroom | 15'2" x 9'8" | ||
| Second Level | Bedroom | 12'7" x 9'6" | ||
| Second Level | 3pc Bathroom | Measurements not available | ||
| Basement | Family Room | 21'6" x 12'6" | ||
| Basement | Laundry Room | Measurements not available | ||
| Main Level | Kitchen | 8'7" x 7'9" | ||
| Main Level | Eating Area | 7'9" x 6'8" | ||
| Main Level | Living Room | 17'4" x 11'2" | ||
| Main Level | Partial Bathroom | Measurements not available |
Utilities
| Electricity | Available |
https://www.realtor.ca/real-estate/27505360/6058-pineglade-crescent-ottawa-chapel-hill-south
Interested?
Contact us for more information

Akram Syed
Broker

1180 Place D'orleans Dr Unit 3
Ottawa, Ontario K1C 7K3
(613) 837-0000
(613) 837-0005
www.remaxaffiliates.ca

Walid Jeddou
Salesperson

1180 Place D'orleans Dr Unit 3
Ottawa, Ontario K1C 7K3
(613) 837-0000
(613) 837-0005
www.remaxaffiliates.ca
































