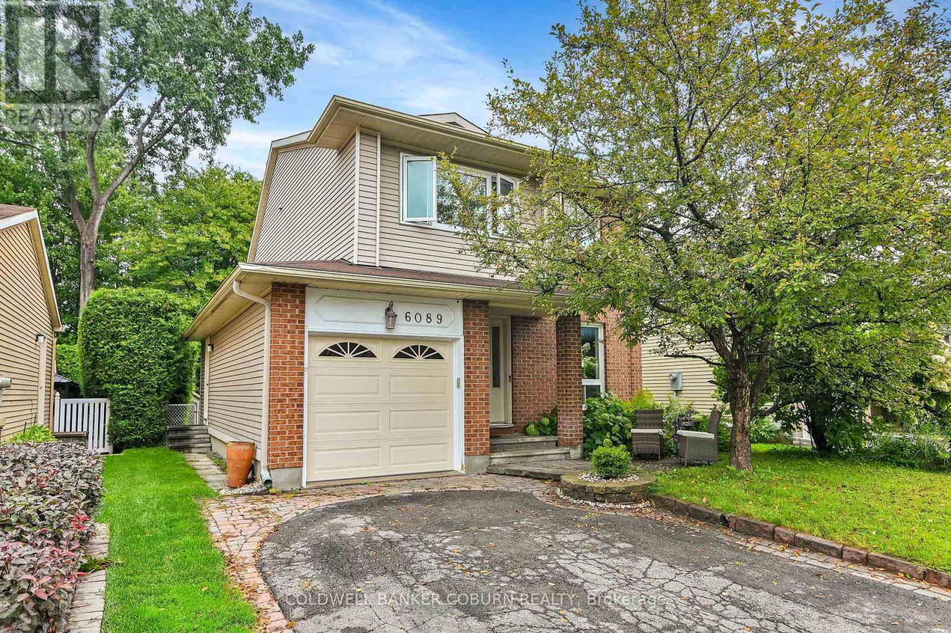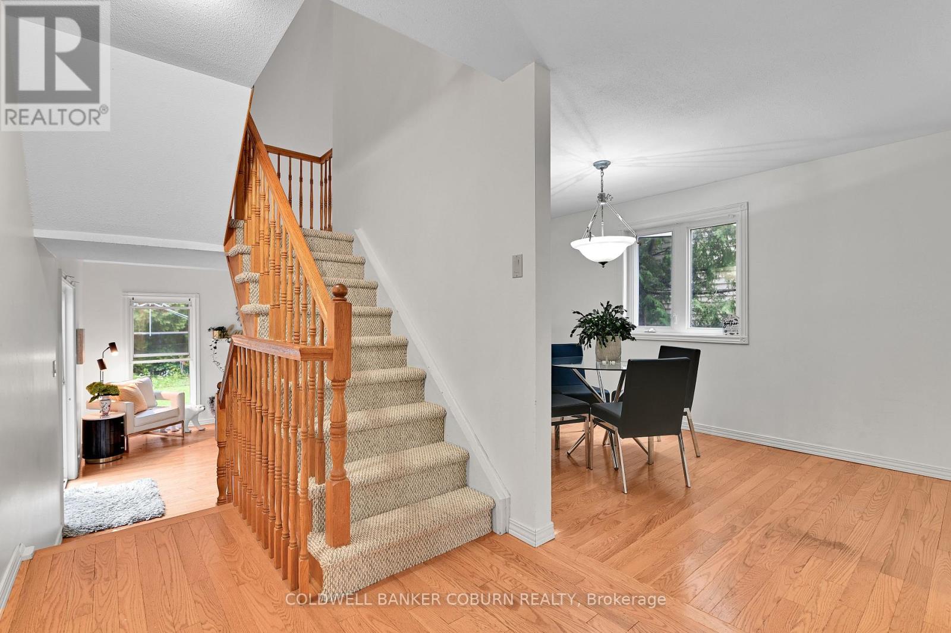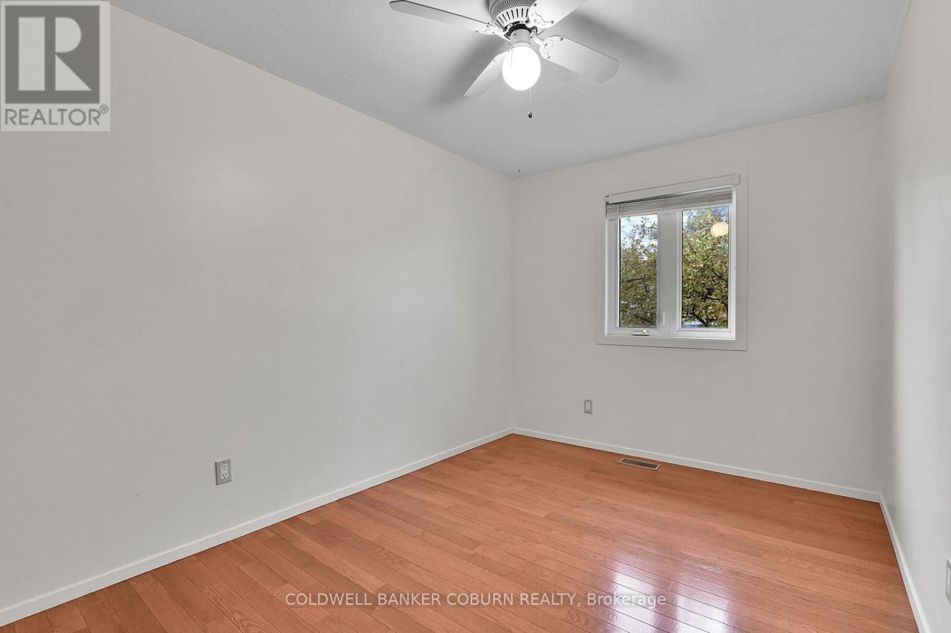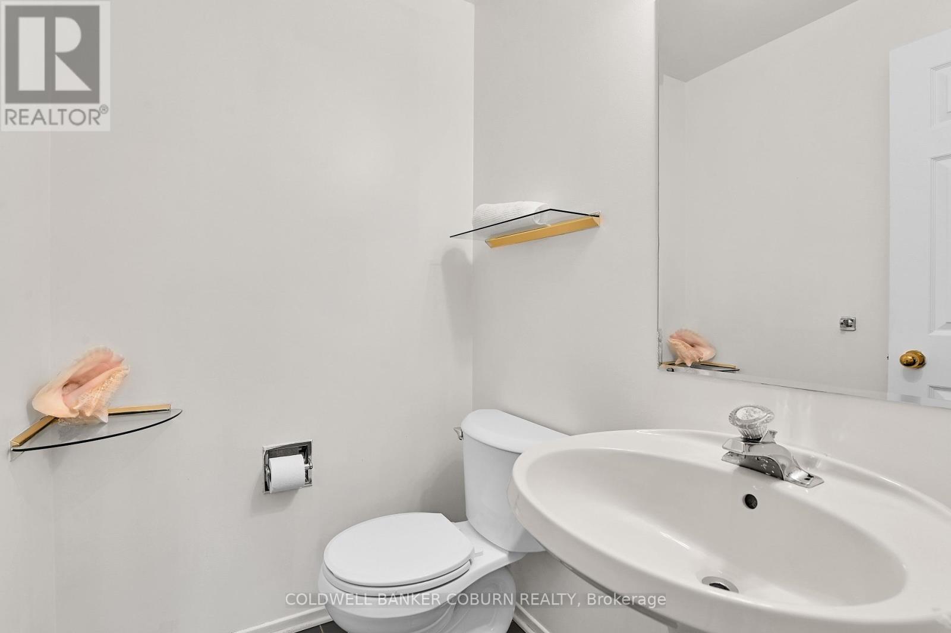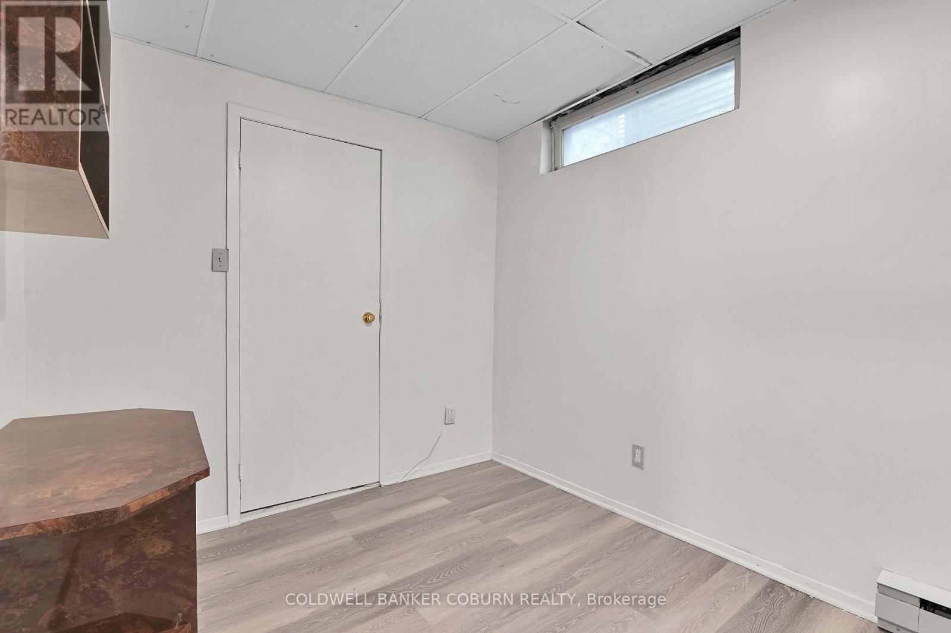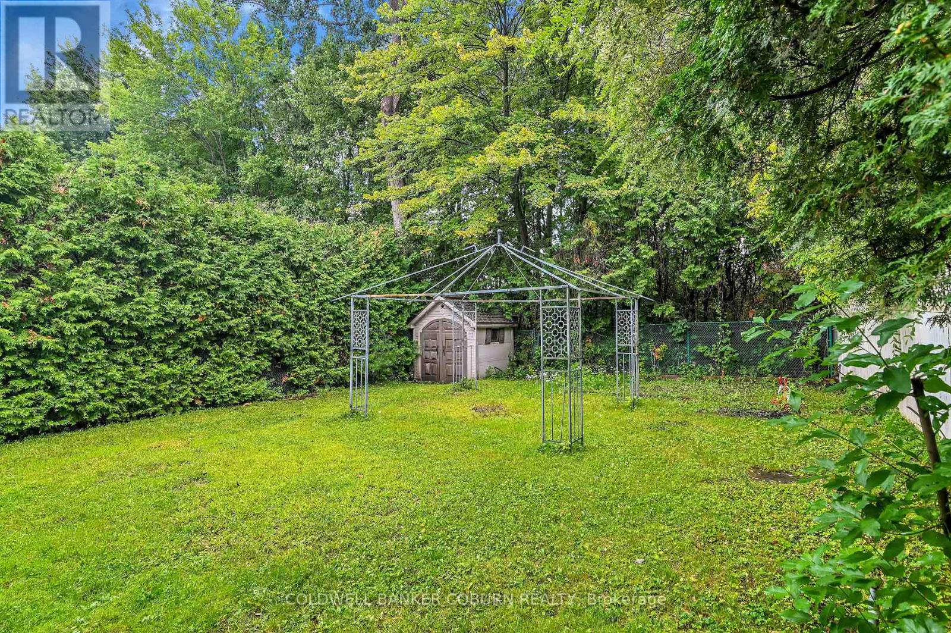6089 Des Treflieres Gardens Ottawa, Ontario K1C 5T6
$645,800
Amazing time to get into an amazing investment. This cosy detached two story three bedroom and three bath home located in the established friendly neighbourhood of Chapel Hill. Twenty thousand plus in upgrades August /24. New oak hardwood floors complete the second level , new carpet on stairs, new kitchen back splash, new kitchen countertop, new laminate flooring in basement and painted vertical walls. Family friendly layout on the main floor offers a cozy sunken living room with vaulted ceiling. The lovely eat in kitchen sits at the front with a formal dining room off to the side. Also, for your convenience the laundry is on the main floor. The second level features a large master with ensuite and walk in closet, two good size bedrooms and a full bath. The basement is finished with a bright recreation room, den and plenty of storage. Enjoy the private backyard with no rear neighbours. Great location, close to schools English-French, Parks Ameneties. Put your personal touch and call it HOME! (id:48755)
Property Details
| MLS® Number | X11907013 |
| Property Type | Single Family |
| Community Name | 2008 - Chapel Hill |
| Equipment Type | Water Heater - Gas |
| Parking Space Total | 4 |
| Rental Equipment Type | Water Heater - Gas |
Building
| Bathroom Total | 3 |
| Bedrooms Above Ground | 3 |
| Bedrooms Total | 3 |
| Amenities | Fireplace(s) |
| Appliances | Garage Door Opener Remote(s), Dishwasher, Dryer, Hood Fan, Microwave, Washer, Refrigerator |
| Basement Development | Finished |
| Basement Type | Full (finished) |
| Construction Style Attachment | Detached |
| Cooling Type | Central Air Conditioning |
| Exterior Finish | Vinyl Siding, Brick Facing |
| Fireplace Present | Yes |
| Fireplace Total | 1 |
| Flooring Type | Hardwood |
| Foundation Type | Poured Concrete |
| Half Bath Total | 2 |
| Heating Fuel | Natural Gas |
| Heating Type | Forced Air |
| Stories Total | 2 |
| Type | House |
| Utility Water | Municipal Water |
Parking
| Attached Garage |
Land
| Acreage | No |
| Landscape Features | Landscaped |
| Sewer | Sanitary Sewer |
| Size Depth | 111 Ft ,4 In |
| Size Frontage | 36 Ft ,8 In |
| Size Irregular | 36.7 X 111.4 Ft |
| Size Total Text | 36.7 X 111.4 Ft |
Rooms
| Level | Type | Length | Width | Dimensions |
|---|---|---|---|---|
| Second Level | Primary Bedroom | 3.71 m | 3.4 m | 3.71 m x 3.4 m |
| Second Level | Bedroom | 2.6 m | 2.95 m | 2.6 m x 2.95 m |
| Second Level | Bedroom | 3.71 m | 3.4 m | 3.71 m x 3.4 m |
| Basement | Other | 4.07 m | 3.1 m | 4.07 m x 3.1 m |
| Basement | Den | 2.39 m | 3.07 m | 2.39 m x 3.07 m |
| Basement | Recreational, Games Room | 4.24 m | 3.65 m | 4.24 m x 3.65 m |
| Basement | Utility Room | 4.23 m | 5.21 m | 4.23 m x 5.21 m |
| Main Level | Kitchen | 3.06 m | 3.59 m | 3.06 m x 3.59 m |
| Main Level | Dining Room | 2.58 m | 3.91 m | 2.58 m x 3.91 m |
| Main Level | Living Room | 4.58 m | 4.73 m | 4.58 m x 4.73 m |
| Main Level | Laundry Room | 2.09 m | 3.25 m | 2.09 m x 3.25 m |
https://www.realtor.ca/real-estate/27766232/6089-des-treflieres-gardens-ottawa-2008-chapel-hill
Interested?
Contact us for more information

Suzane Pownall
Salesperson
www.suzanepownall.com/
www.facebook.com/suzanepownall/
twitter.com/suzanepownall
www.linkedin.com/in/suzanepownall/

5500 Manotick Main St, Suite 2
Manotick, Ontario K4M 1A5
(613) 656-4140
(613) 692-0312

