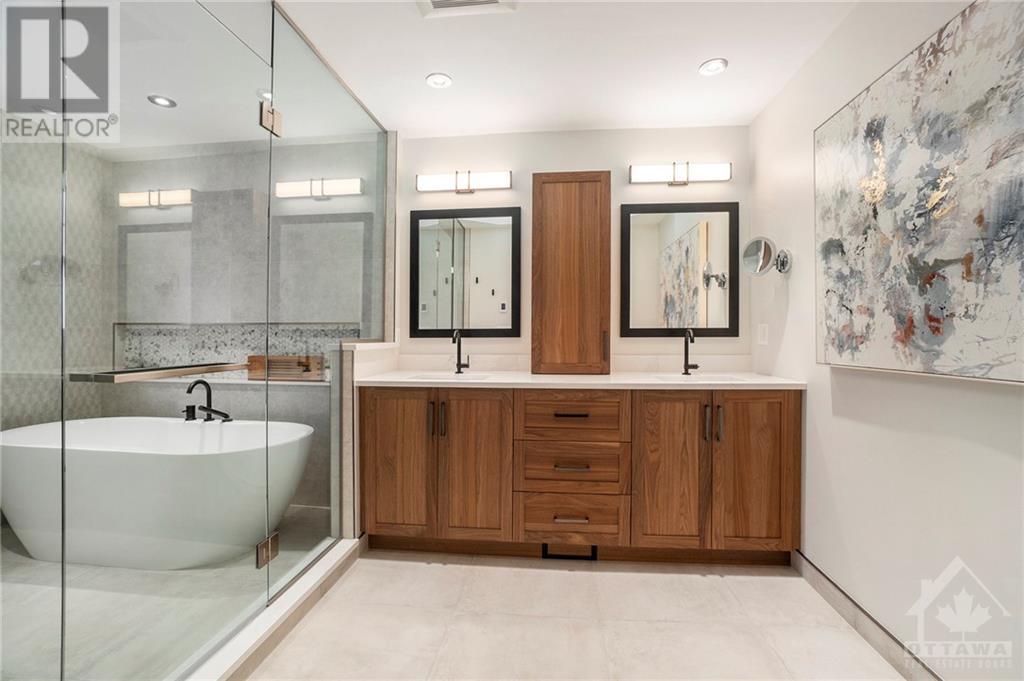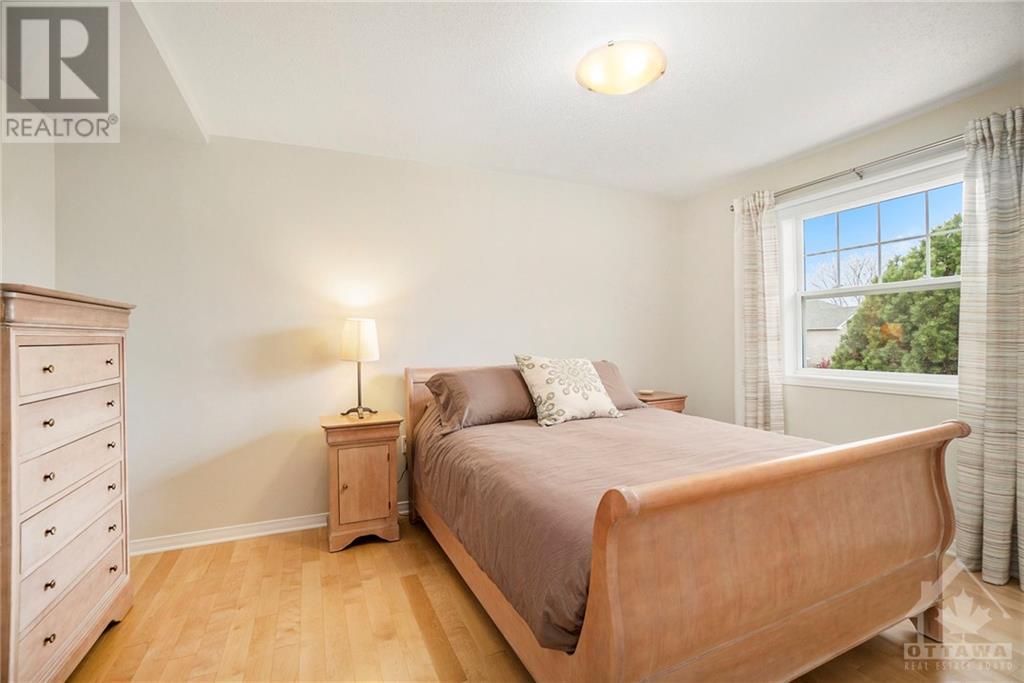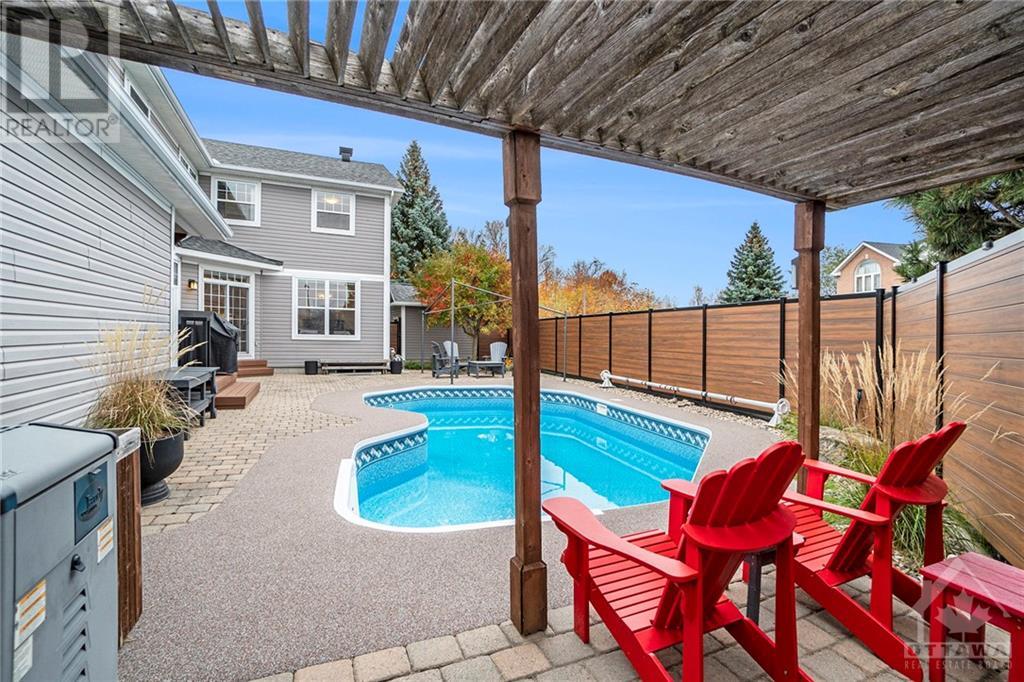61 Berrigan Drive Ottawa, Ontario K2J 4X2
$975,000
Step into luxury and prepare to be impressed, this home is a showstopper! The interior is spacious, has gleaming hardwood/ceramic floors, and a bright open concept. The chef's kitchen is the heart of the home, perfect for culinary enthusiasts and hosts alike. Unique to this home is the walk-in closets in all 4 bedrooms! The stunning spa-like ensuite bath features an oversized glass shower with soaker tub to keep you toasty warm while you relax in the bath. Enjoy popcorn and movies cozied up by the fire in the well-designed finished basement, maybe play a round of pool, or do a workout, there is so much space! The beautifully landscaped yard with inground pool also has a large shed and sprinkler system. This home on a corner lot in a sought-after neighborhood, offers the perfect blend of elegance and convenience. Meticulously maintained and recently renovated, nothing to do but move in and enjoy. Don’t miss the opportunity to make this exquisite home your own! 24 hr irr on all offers. (id:48755)
Property Details
| MLS® Number | 1418745 |
| Property Type | Single Family |
| Neigbourhood | Longfields |
| Amenities Near By | Airport, Golf Nearby, Public Transit, Shopping |
| Community Features | Family Oriented |
| Features | Corner Site, Gazebo, Automatic Garage Door Opener |
| Parking Space Total | 4 |
| Pool Type | Inground Pool |
| Storage Type | Storage Shed |
Building
| Bathroom Total | 3 |
| Bedrooms Above Ground | 4 |
| Bedrooms Total | 4 |
| Appliances | Refrigerator, Dishwasher, Dryer, Microwave, Stove, Washer |
| Basement Development | Partially Finished |
| Basement Type | Full (partially Finished) |
| Constructed Date | 2000 |
| Construction Style Attachment | Detached |
| Cooling Type | Central Air Conditioning |
| Exterior Finish | Siding |
| Fireplace Present | Yes |
| Fireplace Total | 1 |
| Flooring Type | Hardwood, Ceramic |
| Foundation Type | Poured Concrete |
| Half Bath Total | 1 |
| Heating Fuel | Natural Gas |
| Heating Type | Forced Air |
| Stories Total | 2 |
| Type | House |
| Utility Water | Municipal Water |
Parking
| Attached Garage |
Land
| Acreage | No |
| Land Amenities | Airport, Golf Nearby, Public Transit, Shopping |
| Landscape Features | Landscaped |
| Sewer | Municipal Sewage System |
| Size Depth | 97 Ft ,5 In |
| Size Frontage | 34 Ft ,2 In |
| Size Irregular | 34.15 Ft X 97.44 Ft (irregular Lot) |
| Size Total Text | 34.15 Ft X 97.44 Ft (irregular Lot) |
| Zoning Description | Residential |
Rooms
| Level | Type | Length | Width | Dimensions |
|---|---|---|---|---|
| Second Level | Bedroom | 9'8" x 13'2" | ||
| Second Level | Other | 6'2" x 4'4" | ||
| Second Level | Bedroom | 10'4" x 13'2" | ||
| Second Level | Other | 5'2" x 5'1" | ||
| Second Level | Laundry Room | 6'2" x 2'11" | ||
| Second Level | 3pc Bathroom | 6'8" x 8'0" | ||
| Second Level | Bedroom | 10'1" x 14'5" | ||
| Second Level | Other | 6'8" x 5'2" | ||
| Second Level | Primary Bedroom | 14'10" x 23'8" | ||
| Second Level | Other | 8'7" x 7'6" | ||
| Second Level | 5pc Ensuite Bath | 14'10" x 8'8" | ||
| Lower Level | Other | 4'9" x 5'4" | ||
| Lower Level | Recreation Room | 30'11" x 35'3" | ||
| Lower Level | Storage | 16'1" x 29'9" | ||
| Lower Level | Storage | 13'0" x 6'1" | ||
| Main Level | Foyer | 6'2" x 14'9" | ||
| Main Level | Living Room | 18'6" x 12'10" | ||
| Main Level | Office | 11'6" x 14'9" | ||
| Main Level | Dining Room | 11'6" x 13'1" | ||
| Main Level | Kitchen | 20'5" x 13'0" | ||
| Main Level | Family Room | 14'10" x 13'8" | ||
| Main Level | Other | 5'9" x 10'5" | ||
| Main Level | 2pc Bathroom | 4'6" x 4'7" |
https://www.realtor.ca/real-estate/27612563/61-berrigan-drive-ottawa-longfields
Interested?
Contact us for more information

Marnie Bennett
Broker of Record
www.bennettpros.com/
https://www.facebook.com/BennettPropertyShop/
https://www.linkedin.com/company/bennett-real-estate-professionals/
https://twitter.com/Bennettpros
1194 Carp Rd
Ottawa, Ontario K2S 1B9
(613) 233-8606
(613) 383-0388
Nancy Carisse
Salesperson
1194 Carp Rd
Ottawa, Ontario K2S 1B9
(613) 233-8606
(613) 383-0388































