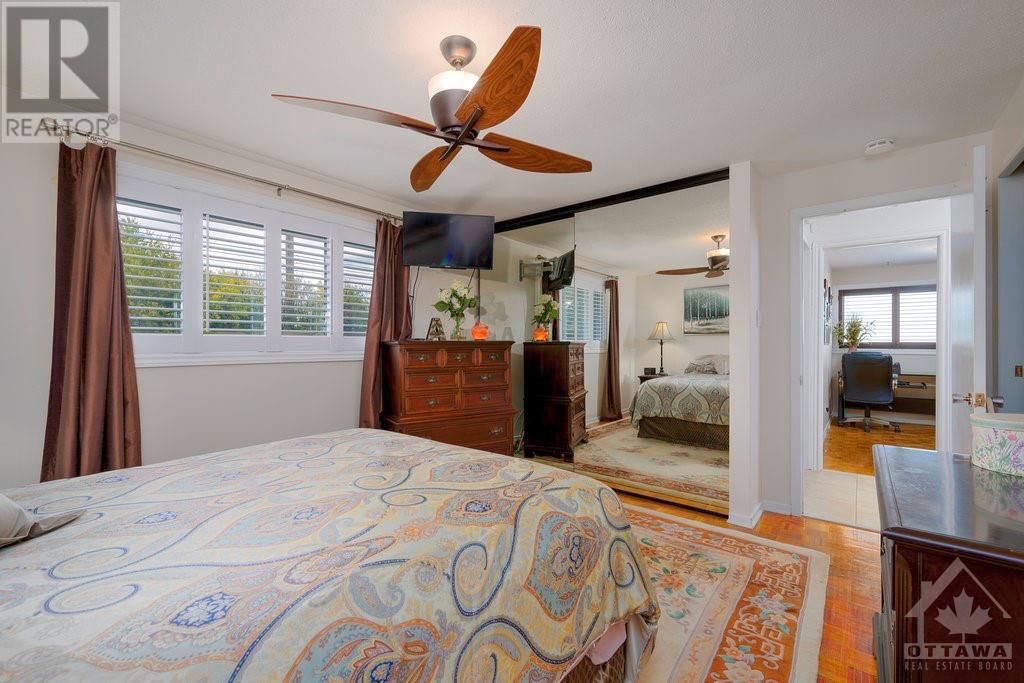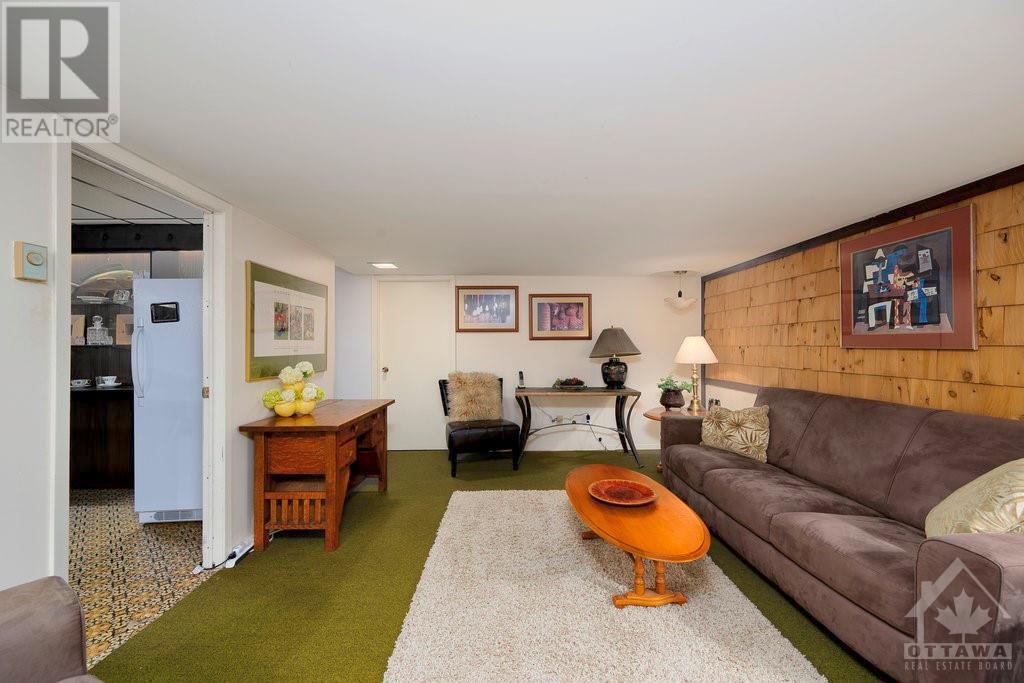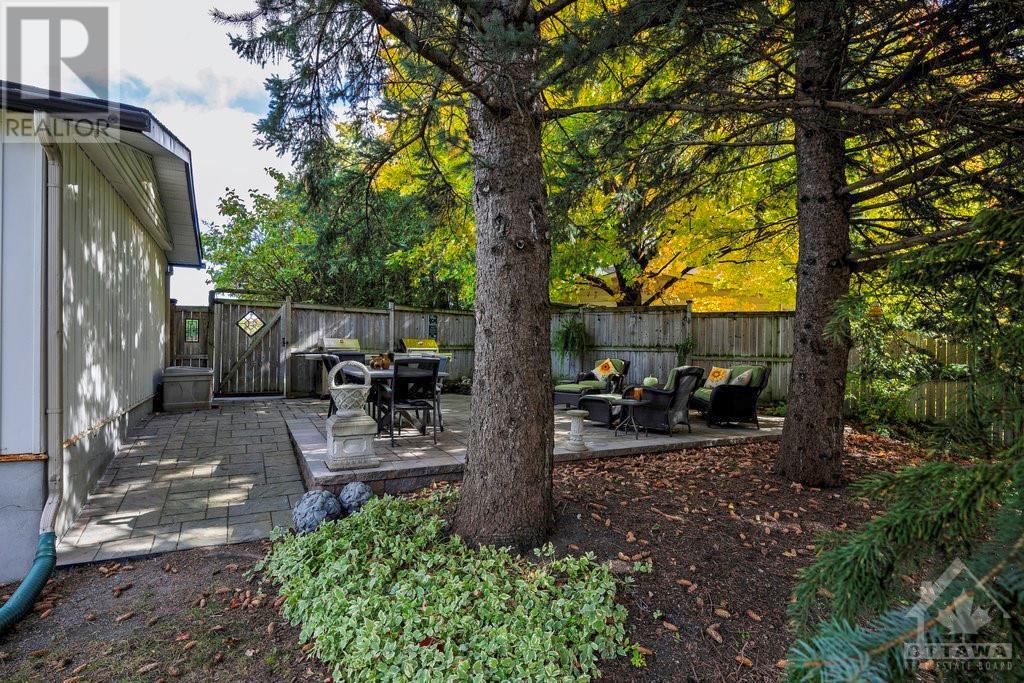61 Birchview Road Ottawa, Ontario K2G 3G3
$819,500
Flooring: Carpet Over & Wood, Absolutely exquisite Minto bungalow tucked away in low traffic corner of super popular Ryan Farm. Just steps to Algonquin College & the great shoppes & eateries in College Square, the LRT & OC Transpo too. The Queensway is just far enough away & there's easy access to 416 too. Enjoy this very bright family home with gorgeous hardwoods throughout invitingly open ""L"" shaped Living/Dining that flows easily into the beautifully updated custom Birch Kitchen by Deslaurier. 3 Beds up & well finished Lower Level on a fully fenced oversized lot. Beautifully shaded 500 sq ft patio for those cant-miss summer BBQs & biiig family get2gethers. *** Fully Wheelchair Accessible Main Level & Patio *** Direct access to Main Bath from Primary Bedroom. Tons of Updates incl front door & windows '23. Back & side windows 09. Kitchen 07-13. Entry ramp, patio & retaining wall '20. Expanded driveway '20. 30 yr Shingles '13. Hi Eff furnace '12. Central Air '23. Chimney capped '22. HWT '12. Fence '17. (id:48755)
Property Details
| MLS® Number | X9523533 |
| Property Type | Single Family |
| Neigbourhood | RYAN FAM |
| Community Name | 7301 - Meadowlands/St. Claire Gardens |
| Amenities Near By | Public Transit |
| Parking Space Total | 4 |
Building
| Bathroom Total | 2 |
| Bedrooms Above Ground | 3 |
| Bedrooms Total | 3 |
| Amenities | Fireplace(s) |
| Appliances | Dishwasher, Dryer, Refrigerator, Stove, Washer |
| Architectural Style | Bungalow |
| Basement Development | Partially Finished |
| Basement Type | Full (partially Finished) |
| Construction Style Attachment | Detached |
| Cooling Type | Central Air Conditioning |
| Exterior Finish | Brick Facing |
| Foundation Type | Concrete |
| Heating Fuel | Natural Gas |
| Heating Type | Forced Air |
| Stories Total | 1 |
| Type | House |
| Utility Water | Municipal Water |
Parking
| Attached Garage |
Land
| Acreage | No |
| Fence Type | Fenced Yard |
| Land Amenities | Public Transit |
| Sewer | Sanitary Sewer |
| Size Depth | 120 Ft |
| Size Frontage | 53 Ft ,8 In |
| Size Irregular | 53.73 X 120 Ft ; 1 |
| Size Total Text | 53.73 X 120 Ft ; 1 |
| Zoning Description | Res |
Rooms
| Level | Type | Length | Width | Dimensions |
|---|---|---|---|---|
| Lower Level | Den | 3.7 m | 3.35 m | 3.7 m x 3.35 m |
| Lower Level | Recreational, Games Room | 6.37 m | 5.08 m | 6.37 m x 5.08 m |
| Lower Level | Family Room | 5.46 m | 3.75 m | 5.46 m x 3.75 m |
| Main Level | Living Room | 5.3 m | 4.24 m | 5.3 m x 4.24 m |
| Main Level | Dining Room | 3.37 m | 3.04 m | 3.37 m x 3.04 m |
| Main Level | Kitchen | 3.81 m | 3.02 m | 3.81 m x 3.02 m |
| Main Level | Primary Bedroom | 3.96 m | 3.63 m | 3.96 m x 3.63 m |
| Main Level | Bedroom | 4.19 m | 2.59 m | 4.19 m x 2.59 m |
| Main Level | Bedroom | 3.81 m | 2.56 m | 3.81 m x 2.56 m |
| Main Level | Bathroom | 4.31 m | 1.82 m | 4.31 m x 1.82 m |
Interested?
Contact us for more information

Scott Eaton
Broker

2255 Carling Avenue, Suite 101
Ottawa, Ontario K2B 7Z5
(613) 596-5353
(613) 596-4495
www.hallmarkottawa.com/































