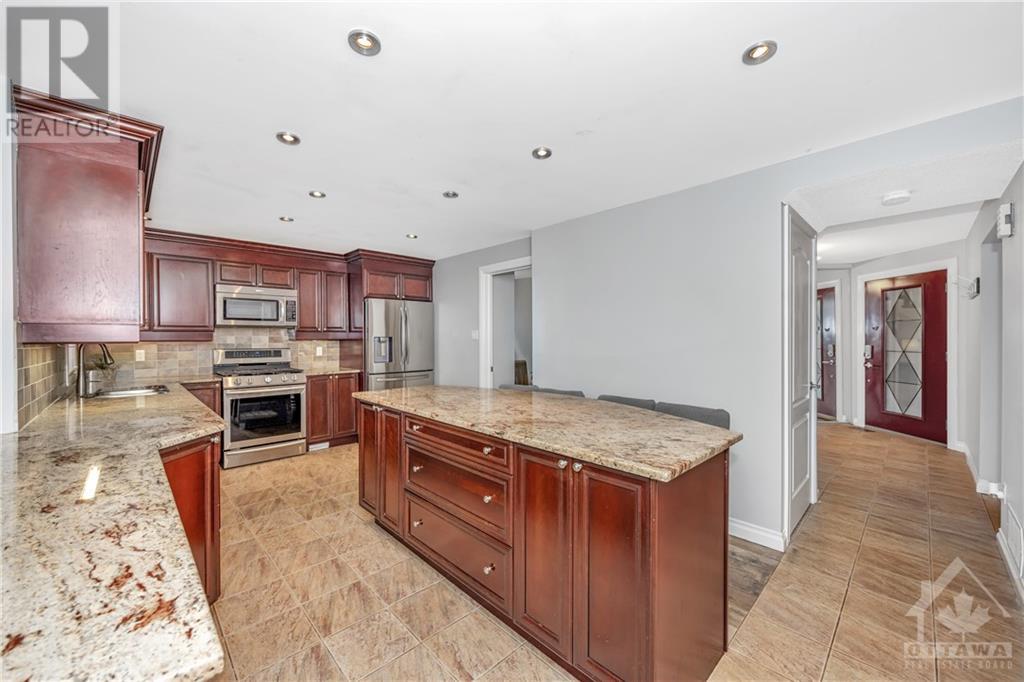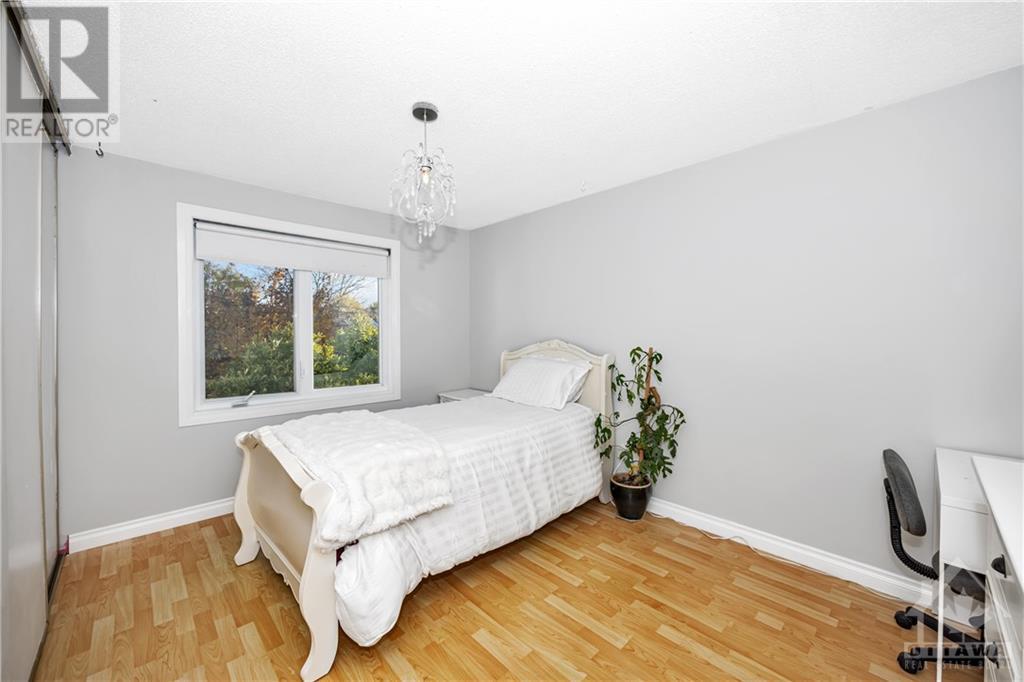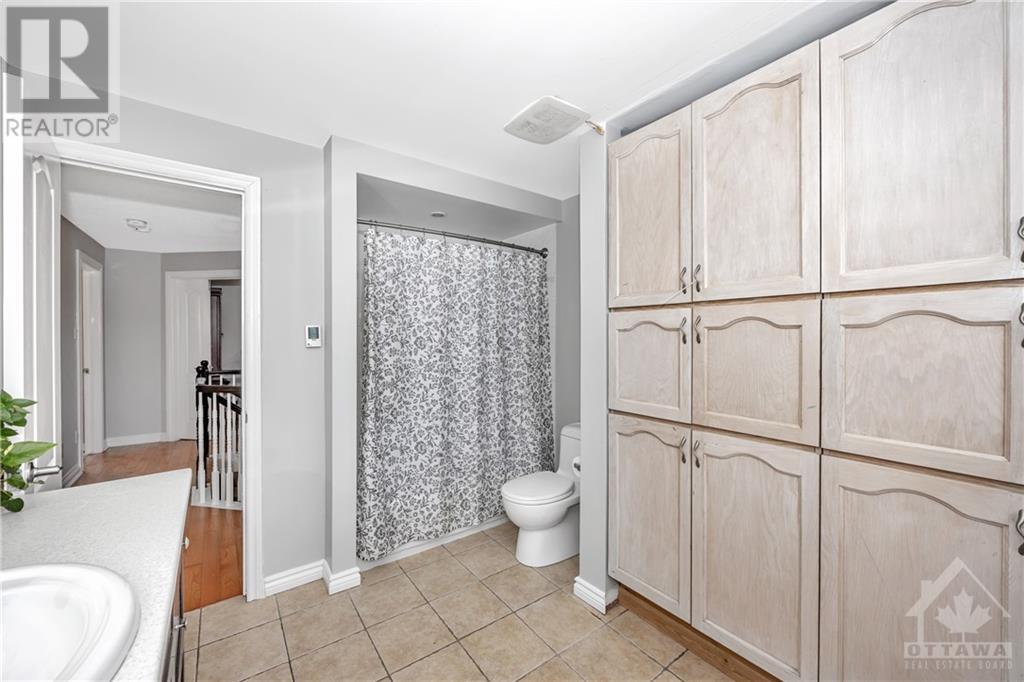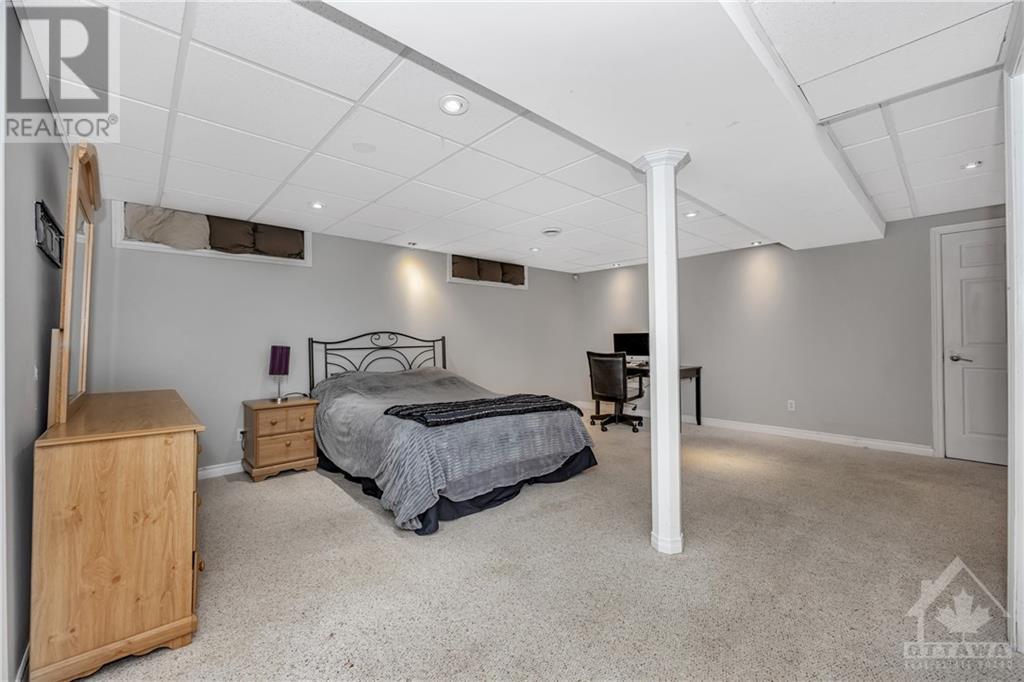6103 Lariviere Crescent Ottawa, Ontario K1W 1C5
$824,900
Welcome to 6103 Larivière Crescent, a stunning 3+1 bedroom, 2.5 bath home in the heart of Chapel Hill South, one of Ottawa’s most sought-after family-friendly neighbourhoods. With over 2,300 sqft of finished living space, this two-storey home is perfect for families looking to settle in a quiet yet convenient area.The main floor boasts gleaming hardwood and tile throughout, featuring a bright family room with vaulted ceiling, a cozy fireplace, and walk-out access to your private, fully fenced backyard oasis complete with an inground pool—ideal for entertaining. The finished basement offers a spacious rec room, a bonus room perfect for a home office or gym, and an extra bedroom space. Enjoy the convenience of nearby top-rated schools, parks, walking trails, and easy access to shopping, public transit, and major highways. This home offers the perfect blend of comfort, style, and location. (id:48755)
Property Details
| MLS® Number | 1415644 |
| Property Type | Single Family |
| Neigbourhood | Chapel Hill South |
| Amenities Near By | Public Transit, Shopping |
| Community Features | Family Oriented |
| Parking Space Total | 4 |
| Pool Type | Inground Pool |
| Road Type | Paved Road |
| Storage Type | Storage Shed |
Building
| Bathroom Total | 3 |
| Bedrooms Above Ground | 3 |
| Bedrooms Below Ground | 1 |
| Bedrooms Total | 4 |
| Appliances | Refrigerator, Dishwasher, Dryer, Microwave, Stove, Washer |
| Basement Development | Finished |
| Basement Type | Full (finished) |
| Constructed Date | 1992 |
| Construction Style Attachment | Detached |
| Cooling Type | Central Air Conditioning |
| Exterior Finish | Brick, Vinyl |
| Fireplace Present | Yes |
| Fireplace Total | 1 |
| Flooring Type | Hardwood, Laminate, Ceramic |
| Foundation Type | Poured Concrete |
| Half Bath Total | 1 |
| Heating Fuel | Natural Gas |
| Heating Type | Forced Air |
| Stories Total | 2 |
| Type | House |
| Utility Water | Municipal Water |
Parking
| Attached Garage |
Land
| Acreage | No |
| Fence Type | Fenced Yard |
| Land Amenities | Public Transit, Shopping |
| Sewer | Municipal Sewage System |
| Size Depth | 132 Ft |
| Size Frontage | 42 Ft ,8 In |
| Size Irregular | 42.64 Ft X 132.02 Ft (irregular Lot) |
| Size Total Text | 42.64 Ft X 132.02 Ft (irregular Lot) |
| Zoning Description | Residential |
Rooms
| Level | Type | Length | Width | Dimensions |
|---|---|---|---|---|
| Second Level | Primary Bedroom | 18'3" x 17'5" | ||
| Second Level | 4pc Ensuite Bath | 9'2" x 7'9" | ||
| Second Level | Bedroom | 12'7" x 12'1" | ||
| Second Level | Bedroom | 12'9" x 10'3" | ||
| Second Level | 5pc Ensuite Bath | 10'4" x 9'9" | ||
| Basement | Recreation Room | 26'5" x 21'2" | ||
| Basement | Bedroom | 10'11" x 8'9" | ||
| Basement | Gym | 16'6" x 8'3" | ||
| Basement | Utility Room | 13'1" x 11'0" | ||
| Main Level | Foyer | 15'7" x 9'7" | ||
| Main Level | Living Room | 13'11" x 11'4" | ||
| Main Level | Dining Room | 11'4" x 8'5" | ||
| Main Level | Family Room | 14'5" x 11'8" | ||
| Main Level | Kitchen | 19'0" x 10'9" | ||
| Main Level | Laundry Room | 9'2" x 6'4" | ||
| Main Level | 2pc Bathroom | 5'5" x 5'0" |
Utilities
| Electricity | Available |
https://www.realtor.ca/real-estate/27583839/6103-lariviere-crescent-ottawa-chapel-hill-south
Interested?
Contact us for more information

Teresa Whitmore
Salesperson
www.teresawhitmorehomes.com/
https://www.facebook.com/teresawhitmore
https://ca.linkedin.com/in/teresawhitmore
https://twitter.com/REagentOttawa

4366 Innes Road
Ottawa, Ontario K4A 3W3
(613) 590-3000
(613) 590-3050
www.hallmarkottawa.com
































