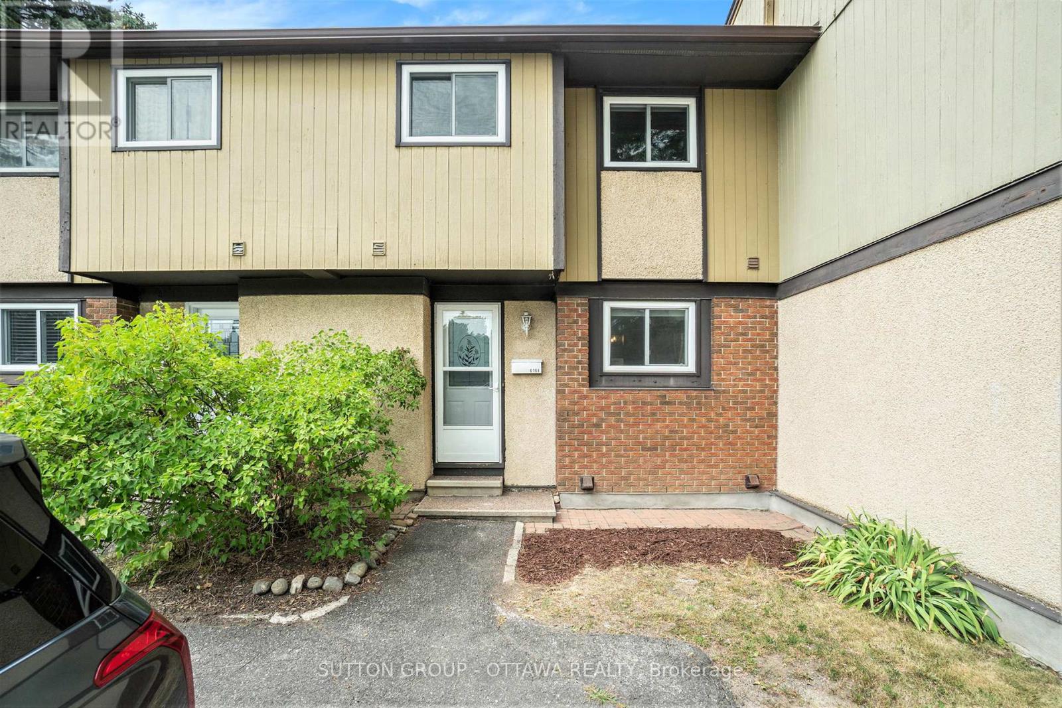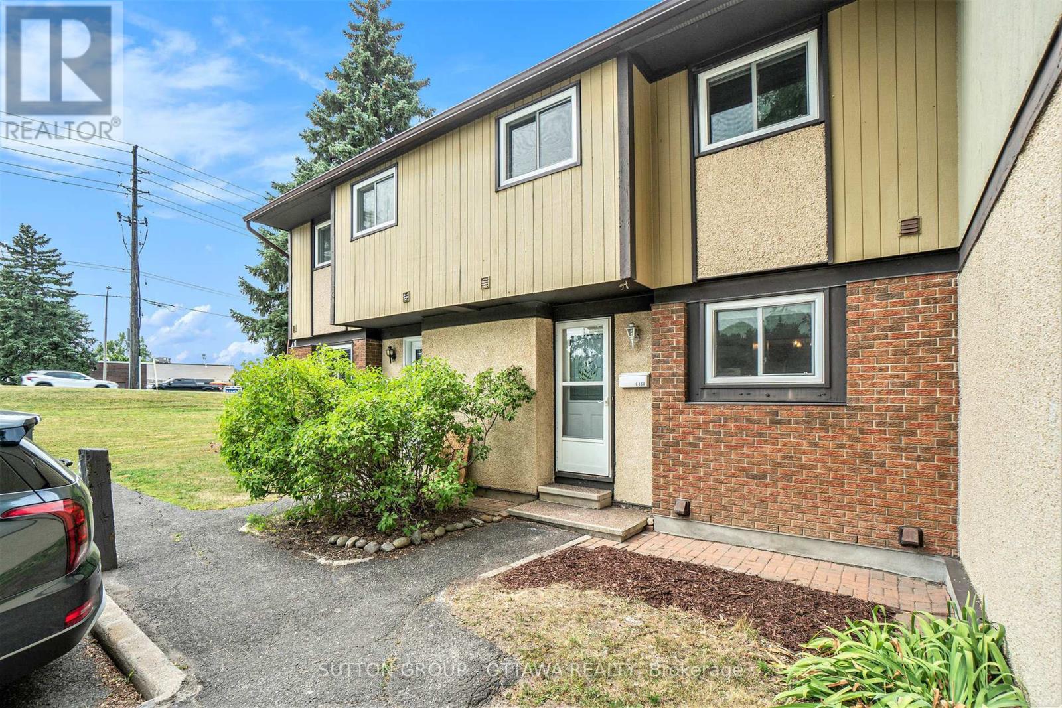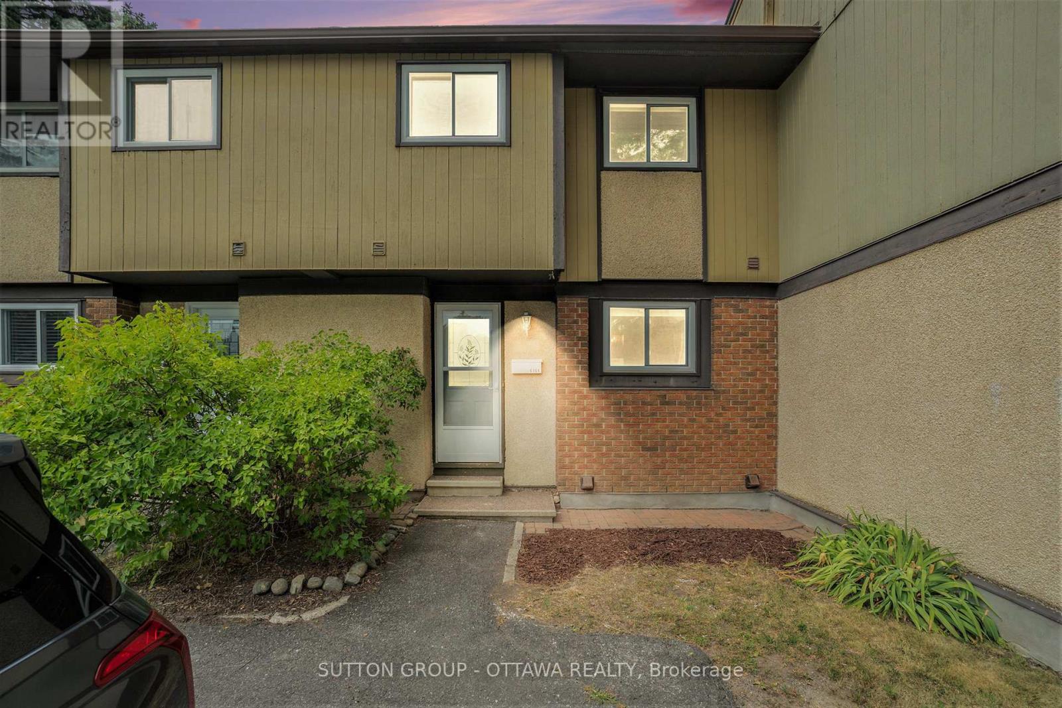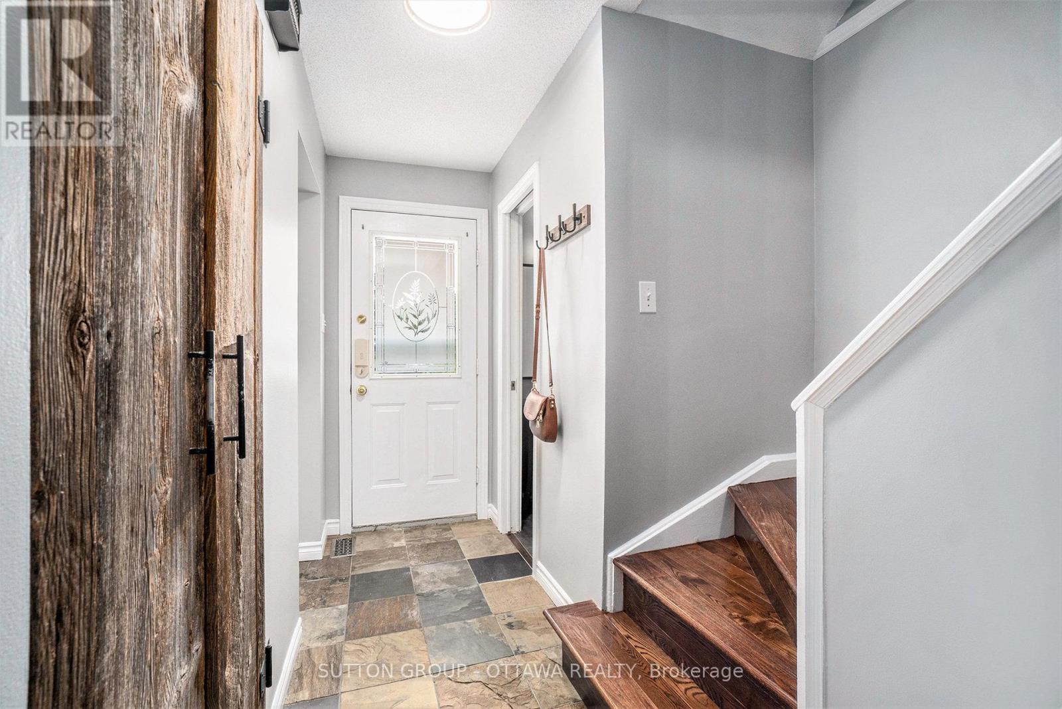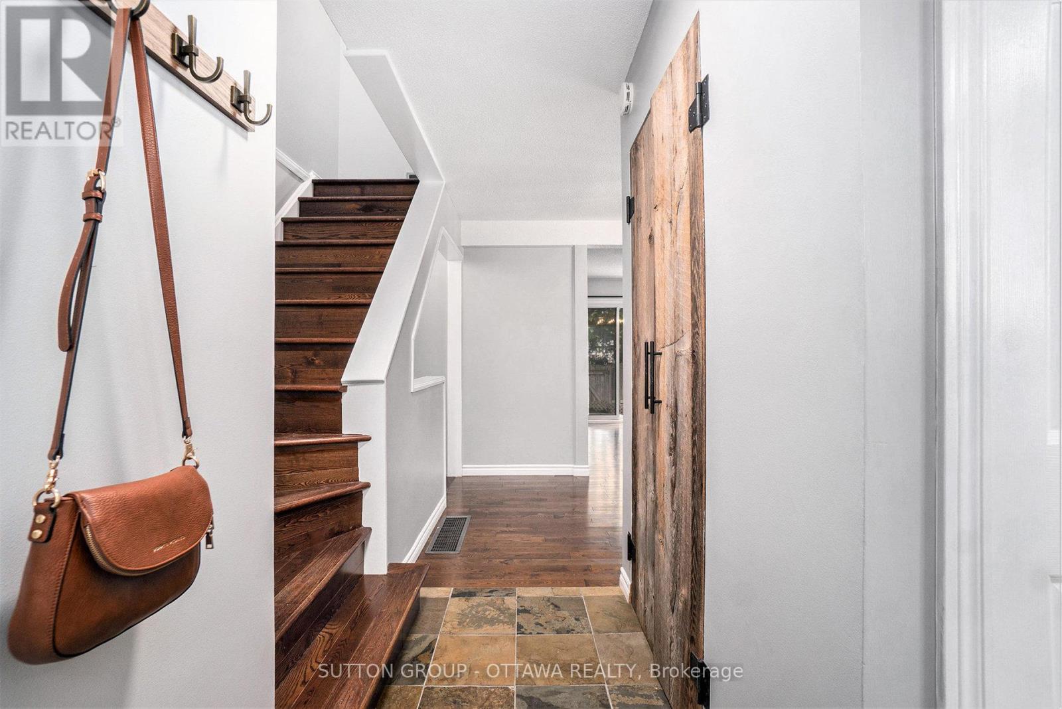6164 Brookside Lane Ottawa, Ontario K1C 2K7
$409,900Maintenance, Insurance, Water, Parking
$365 Monthly
Maintenance, Insurance, Water, Parking
$365 MonthlyBeautifully updated 3-bed, 1.5-bath townhome condo in a quiet, well-kept community just steps to parks, shops, restaurants, schools, and excellent transit. The location offers exceptional convenience: right by Hwy 174, a 5-minute walk to Bob MacQuarrie Recreation Complex, and only 5 minutes by car to grocery stores. Also, St-Joseph Blvd is just around the corner, offering a variety of great restaurants to explore. This pet- and family-friendly community features a large green space right in front with a small park perfect for kids or playing with the dog. In spring, soil is provided for residents who enjoy gardening. Inside, the bright white kitchen with slate floors, pantry, and plenty of storage opens to an elegant dining/living area with rich hardwood floors and access to a private, maintenance-free fenced yard. Upstairs offers 3 spacious bedrooms, including a primary with generous closets, plus a renovated 4-piece bath (2025) with pocket door. The finished lower level includes a rec room, laundry/storage, and updated systems including furnace & AC (2018). Additional updates include a bathroom refresh (2025), full wall refresh with spackle and paint throughout (2025), hood-microwave (2024), and new fridge (2021). Carpet-free throughout, with hardwood stairs and new flooring in key areas. Quick closing available! 24 Hour Irrevocable on all offers. (id:48755)
Property Details
| MLS® Number | X12336457 |
| Property Type | Single Family |
| Community Name | 2006 - Convent Glen South |
| Community Features | Pet Restrictions |
| Equipment Type | Water Heater |
| Features | Carpet Free, In Suite Laundry |
| Parking Space Total | 1 |
| Rental Equipment Type | Water Heater |
Building
| Bathroom Total | 2 |
| Bedrooms Above Ground | 3 |
| Bedrooms Total | 3 |
| Appliances | Dishwasher, Dryer, Hood Fan, Microwave, Stove, Washer, Refrigerator |
| Basement Development | Finished |
| Basement Type | N/a (finished) |
| Cooling Type | Central Air Conditioning |
| Exterior Finish | Brick, Hardboard |
| Half Bath Total | 1 |
| Heating Fuel | Natural Gas |
| Heating Type | Forced Air |
| Stories Total | 2 |
| Size Interior | 1000 - 1199 Sqft |
| Type | Row / Townhouse |
Parking
| No Garage |
Land
| Acreage | No |
Rooms
| Level | Type | Length | Width | Dimensions |
|---|---|---|---|---|
| Second Level | Primary Bedroom | 4.42 m | 2.95 m | 4.42 m x 2.95 m |
| Second Level | Bathroom | 3.07 m | 1.92 m | 3.07 m x 1.92 m |
| Second Level | Bedroom 2 | 2.57 m | 3.74 m | 2.57 m x 3.74 m |
| Second Level | Bedroom 3 | 2.66 m | 1.72 m | 2.66 m x 1.72 m |
| Basement | Family Room | 5.32 m | 5.64 m | 5.32 m x 5.64 m |
| Main Level | Foyer | 1.79 m | 5.4 m | 1.79 m x 5.4 m |
| Main Level | Bathroom | 1.02 m | 1.82 m | 1.02 m x 1.82 m |
| Main Level | Kitchen | 2.31 m | 2.91 m | 2.31 m x 2.91 m |
| Main Level | Living Room | 5.32 m | 2.98 m | 5.32 m x 2.98 m |
| Main Level | Dining Room | 4.16 m | 2.48 m | 4.16 m x 2.48 m |
| Ground Level | Laundry Room | 2.84 m | 3.13 m | 2.84 m x 3.13 m |
https://www.realtor.ca/real-estate/28715758/6164-brookside-lane-ottawa-2006-convent-glen-south
Interested?
Contact us for more information

Aly Pira
Salesperson
www.alypira.com/

300 Richmond Rd Unit 400
Ottawa, Ontario K1Z 6X6
(613) 744-5000
(343) 545-0004
suttonottawa.ca/

