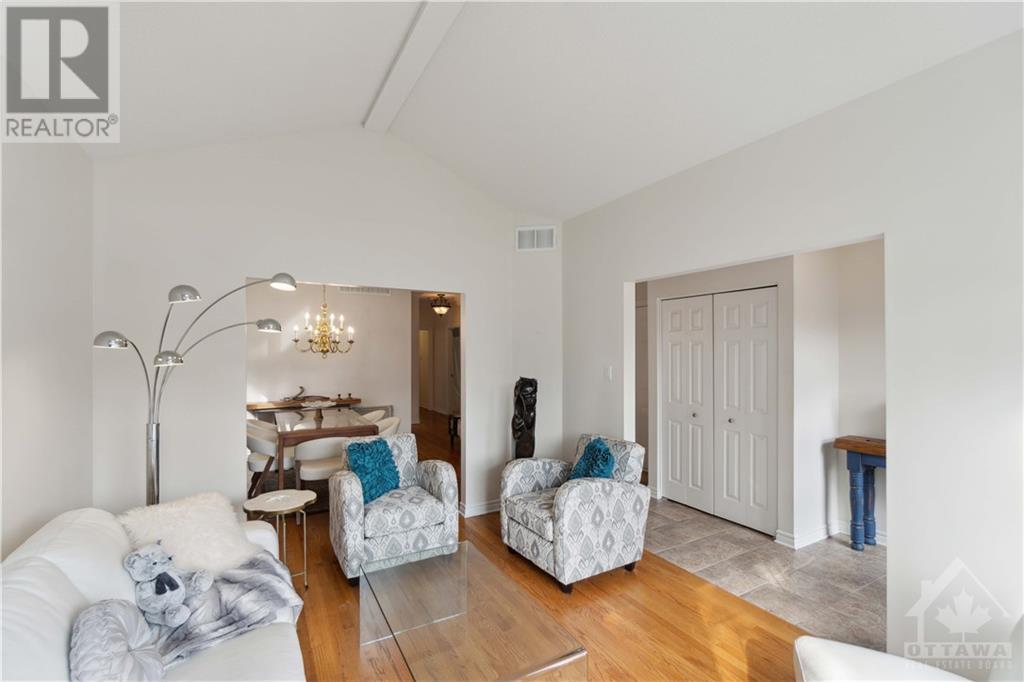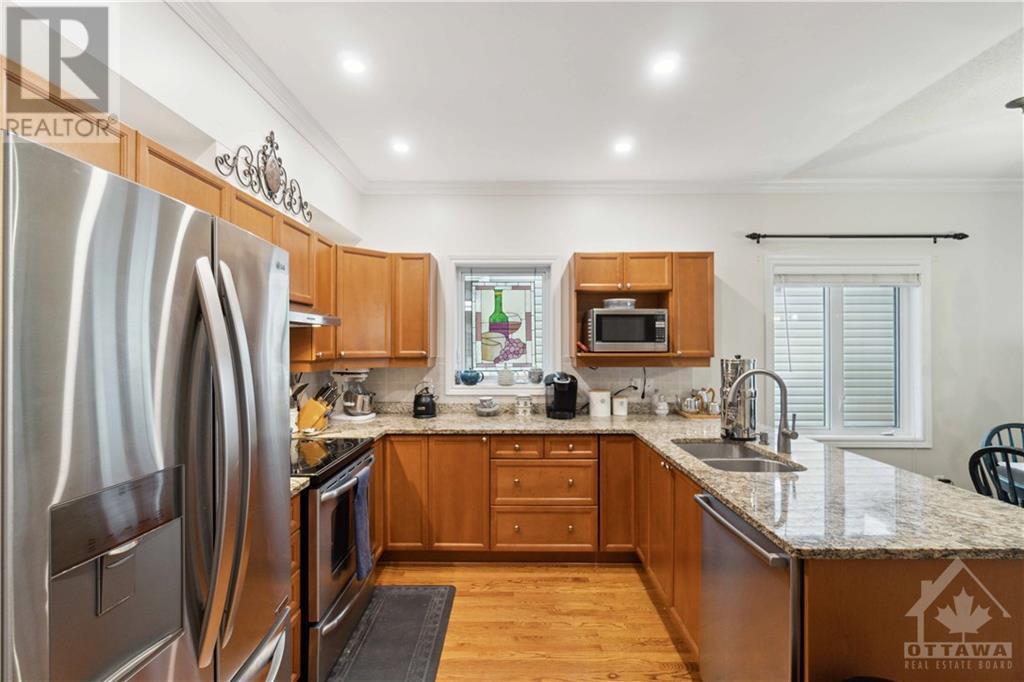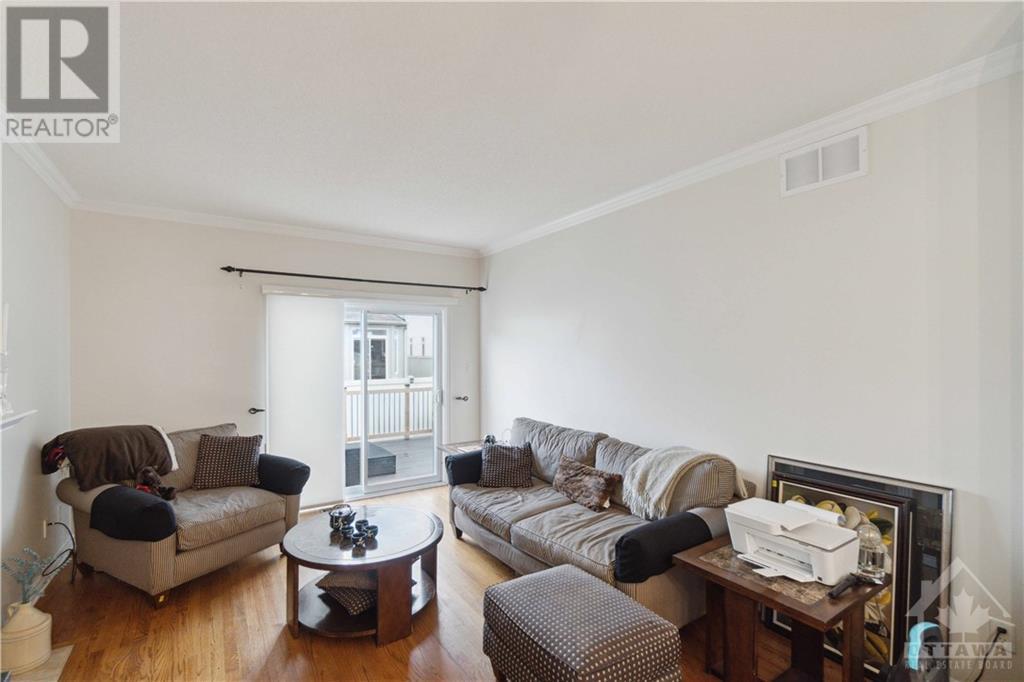62 Denton Way Ottawa, Ontario K4A 5C5
$719,900
Welcome to 62 Denton Way! This meticulously maintained 2+1 bedroom, 3 full bathroom home is MOVE-IN READY! With stunning curb appeal, it features an attached garage w/ interior access & an open-concept kitchen. The main floor showcases hardwood flooring throughout & an elegant cathedral ceiling in the bright, spacious front living room. The large dining room is perfect for entertaining family/friends. The kitchen flows into a generous eating area & family room w/ gas fireplace. Kitchen includes stainless steel appliances & granite countertops. The primary bedroom is spacious & inviting, featuring a 3-piece ensuite bathroom. Lower level includes a well-sized family room/rec room, additional bedroom (or office) & a 3-piece bathroom, along with two extra-large storage rooms with laundry, an extra fridge and freezer plus a workshop space. The low-maintenance rear yard offers a large deck & storage shed. Conveniently located just minutes from schools, shopping & easy highway access. (id:48755)
Property Details
| MLS® Number | 1417870 |
| Property Type | Single Family |
| Neigbourhood | Fallingbrook |
| Amenities Near By | Public Transit, Recreation Nearby, Shopping |
| Community Features | Family Oriented |
| Features | Automatic Garage Door Opener |
| Parking Space Total | 5 |
| Storage Type | Storage Shed |
Building
| Bathroom Total | 3 |
| Bedrooms Above Ground | 2 |
| Bedrooms Below Ground | 1 |
| Bedrooms Total | 3 |
| Appliances | Refrigerator, Dishwasher, Dryer, Hood Fan, Stove, Washer, Blinds |
| Architectural Style | Bungalow |
| Basement Development | Finished |
| Basement Type | Full (finished) |
| Constructed Date | 2007 |
| Construction Style Attachment | Detached |
| Cooling Type | Central Air Conditioning |
| Exterior Finish | Brick, Siding |
| Flooring Type | Hardwood, Laminate |
| Foundation Type | Poured Concrete |
| Heating Fuel | Natural Gas |
| Heating Type | Forced Air |
| Stories Total | 1 |
| Type | House |
| Utility Water | Municipal Water |
Parking
| Attached Garage | |
| Inside Entry |
Land
| Acreage | No |
| Fence Type | Fenced Yard |
| Land Amenities | Public Transit, Recreation Nearby, Shopping |
| Sewer | Municipal Sewage System |
| Size Depth | 107 Ft |
| Size Frontage | 36 Ft ,1 In |
| Size Irregular | 36.09 Ft X 106.99 Ft |
| Size Total Text | 36.09 Ft X 106.99 Ft |
| Zoning Description | Residential |
Rooms
| Level | Type | Length | Width | Dimensions |
|---|---|---|---|---|
| Basement | Recreation Room | 28'2" x 13'2" | ||
| Basement | 3pc Bathroom | 8'4" x 6'1" | ||
| Basement | Storage | 20'2" x 8'1" | ||
| Basement | Storage | 28'7" x 16'6" | ||
| Basement | Bedroom | 13'8" x 11'8" | ||
| Main Level | Foyer | 5'4" x 13'5" | ||
| Main Level | Family Room | 12'1" x 15'5" | ||
| Main Level | Dining Room | 13'11" x 12'0" | ||
| Main Level | Eating Area | 9'7" x 6'0" | ||
| Main Level | Kitchen | 12'10" x 11'8" | ||
| Main Level | Living Room | 11'4" x 13'1" | ||
| Main Level | 4pc Bathroom | 9'8" x 6'0" | ||
| Main Level | Primary Bedroom | 13'10" x 21'0" | ||
| Main Level | 3pc Ensuite Bath | 9'8" x 5'8" | ||
| Main Level | Bedroom | 11'11" x 8'10" |
https://www.realtor.ca/real-estate/27576887/62-denton-way-ottawa-fallingbrook
Interested?
Contact us for more information

Steven Saab
Broker
www.mronepercent.ca/
stevensaabrealestate/
482 Preston Street
Ottawa, Ontario K1S 4N8
(613) 231-3000
www.avenuenorth.ca
































