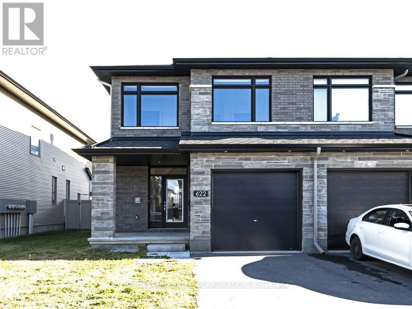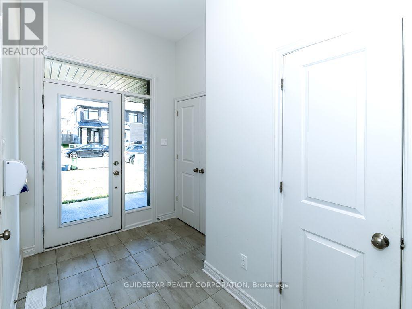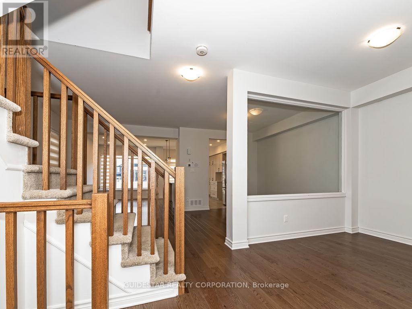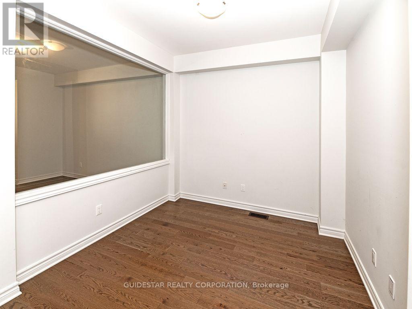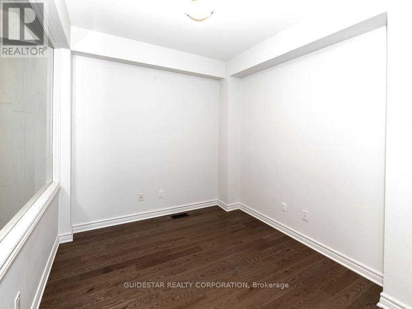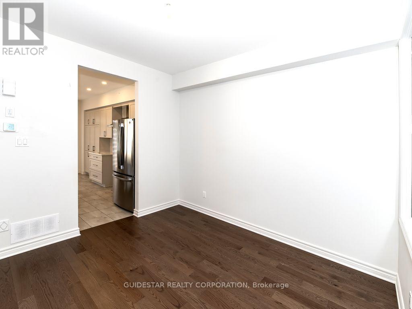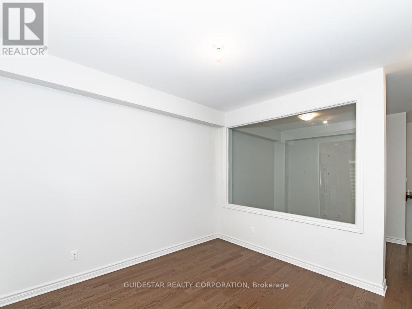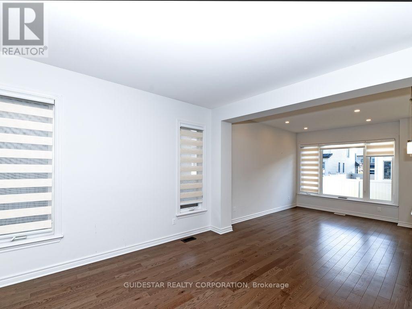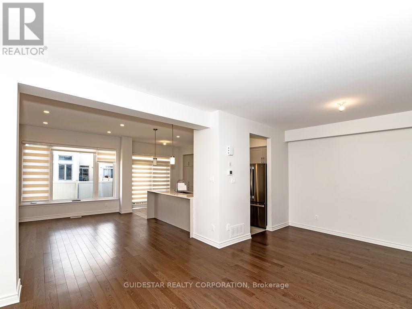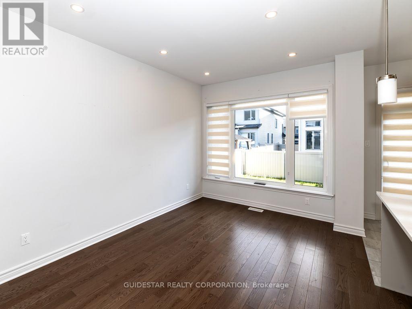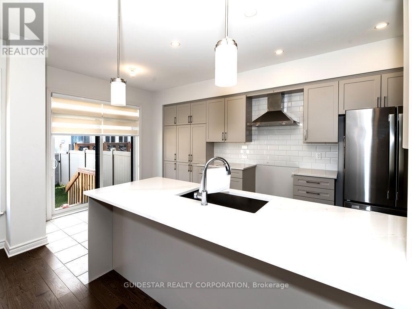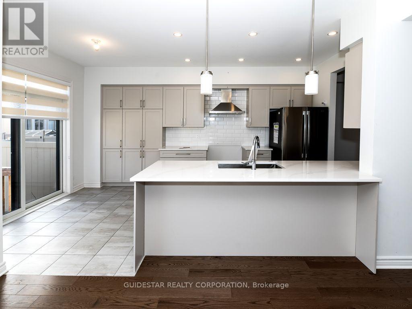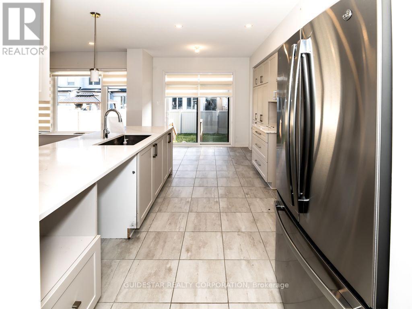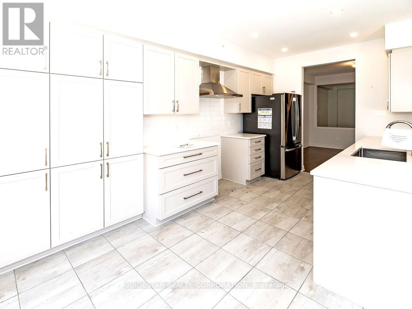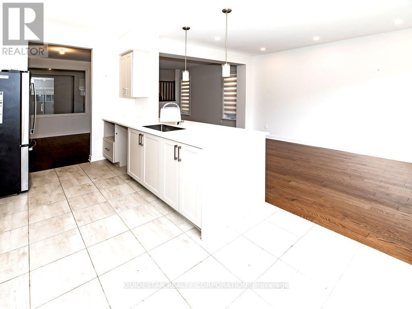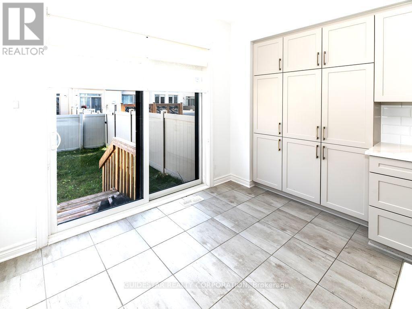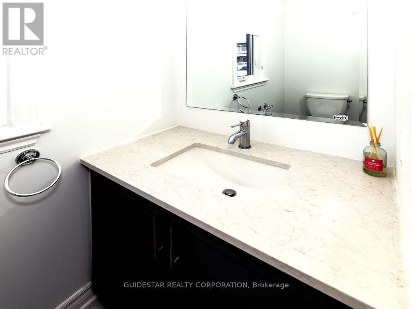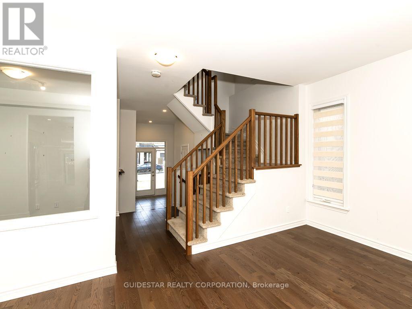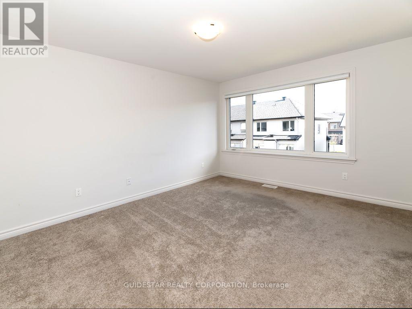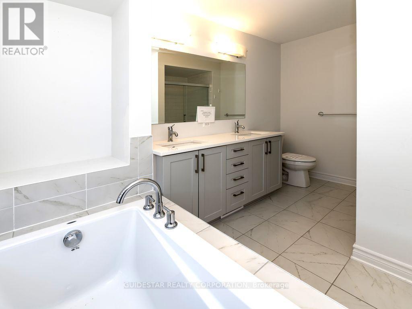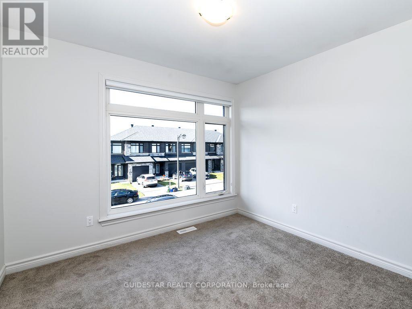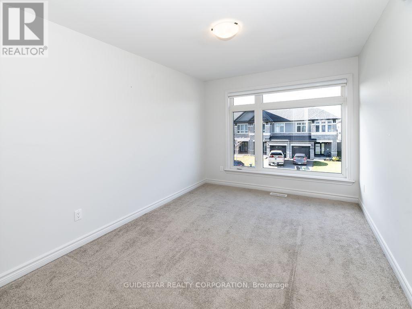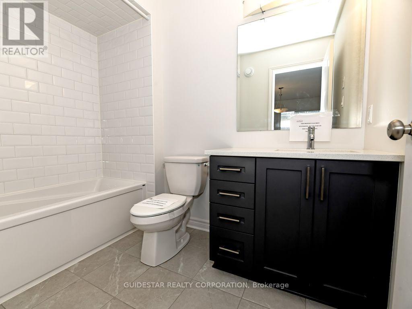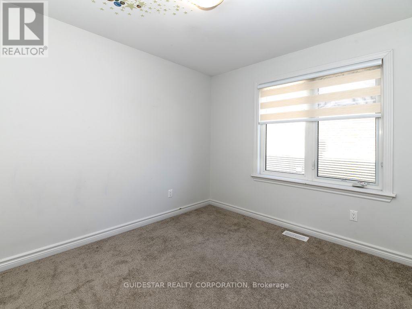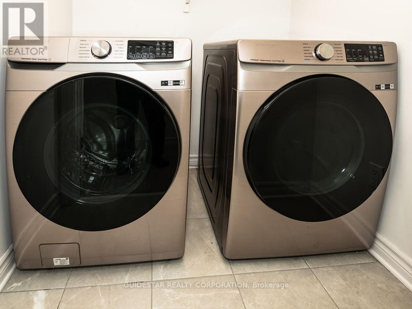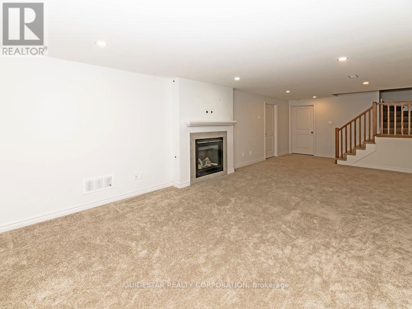622 Cordelette Circle Ottawa, Ontario K1W 0P6
$679,900
Bradley Estates 4-bed! Lovely design with oversized windows and classy street presence, this 2022 Richcraft End-Unit townhome is ready to move-in. 9' main-floor ceilings, lovely hardwood flooring & stairs, superb white kitchen & open-concept layout with bonus separate main-floor office/den. Primary bedroom features walk-in closets & luxury ensuite bath. Basement level is finished with huge recroom bathed in light from a large window & gas fireplace keeping you cozy on those cold winter nights. Space for the whole family! Great location in a pristine newer neighbourhood with schools, trails & parks nearby. Vacant and ready for quick possession. (id:48755)
Property Details
| MLS® Number | X12520438 |
| Property Type | Single Family |
| Community Name | 2013 - Mer Bleue/Bradley Estates/Anderson Park |
| Parking Space Total | 3 |
Building
| Bathroom Total | 3 |
| Bedrooms Above Ground | 4 |
| Bedrooms Total | 4 |
| Amenities | Fireplace(s) |
| Appliances | Garage Door Opener Remote(s), Water Heater - Tankless |
| Basement Development | Finished |
| Basement Type | N/a (finished) |
| Construction Style Attachment | Attached |
| Cooling Type | Central Air Conditioning, Air Exchanger |
| Exterior Finish | Stone, Vinyl Siding |
| Fireplace Present | Yes |
| Fireplace Total | 1 |
| Foundation Type | Concrete |
| Half Bath Total | 1 |
| Heating Fuel | Natural Gas |
| Heating Type | Forced Air |
| Stories Total | 2 |
| Size Interior | 1500 - 2000 Sqft |
| Type | Row / Townhouse |
| Utility Water | Municipal Water |
Parking
| Attached Garage | |
| Garage |
Land
| Acreage | No |
| Sewer | Sanitary Sewer |
| Size Depth | 100 Ft ,1 In |
| Size Frontage | 27 Ft ,7 In |
| Size Irregular | 27.6 X 100.1 Ft |
| Size Total Text | 27.6 X 100.1 Ft |
Rooms
| Level | Type | Length | Width | Dimensions |
|---|---|---|---|---|
| Second Level | Bedroom 4 | 2.95 m | 3.02 m | 2.95 m x 3.02 m |
| Second Level | Bathroom | 1.65 m | 2.62 m | 1.65 m x 2.62 m |
| Second Level | Primary Bedroom | 4.14 m | 412 m | 4.14 m x 412 m |
| Second Level | Other | 1.65 m | 2.34 m | 1.65 m x 2.34 m |
| Second Level | Bathroom | 2.41 m | 3.68 m | 2.41 m x 3.68 m |
| Second Level | Bedroom 2 | 3.02 m | 3.4 m | 3.02 m x 3.4 m |
| Second Level | Bedroom 3 | 3.91 m | 2.77 m | 3.91 m x 2.77 m |
| Basement | Recreational, Games Room | 7.42 m | 3.63 m | 7.42 m x 3.63 m |
| Ground Level | Living Room | 7.7 m | 3.02 m | 7.7 m x 3.02 m |
| Ground Level | Kitchen | 2.69 m | 5 m | 2.69 m x 5 m |
| Ground Level | Dining Room | 3.25 m | 2.77 m | 3.25 m x 2.77 m |
| Ground Level | Den | 2.74 m | 2.59 m | 2.74 m x 2.59 m |
| Ground Level | Bathroom | 1.27 m | 0.91 m | 1.27 m x 0.91 m |
Interested?
Contact us for more information
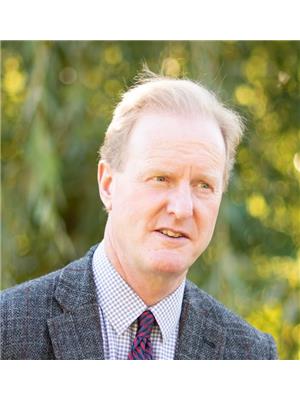
Richard Pearce
Broker
https://richardpearce.ca/
www.facebook.com/richard.pearce.7982
www.linkedin.com/in/richard-pearce-72571621/
1400 Clyde Avenue, Suite 215
Ottawa, Ontario K2G 3J2
(613) 226-3018
(613) 226-4983

