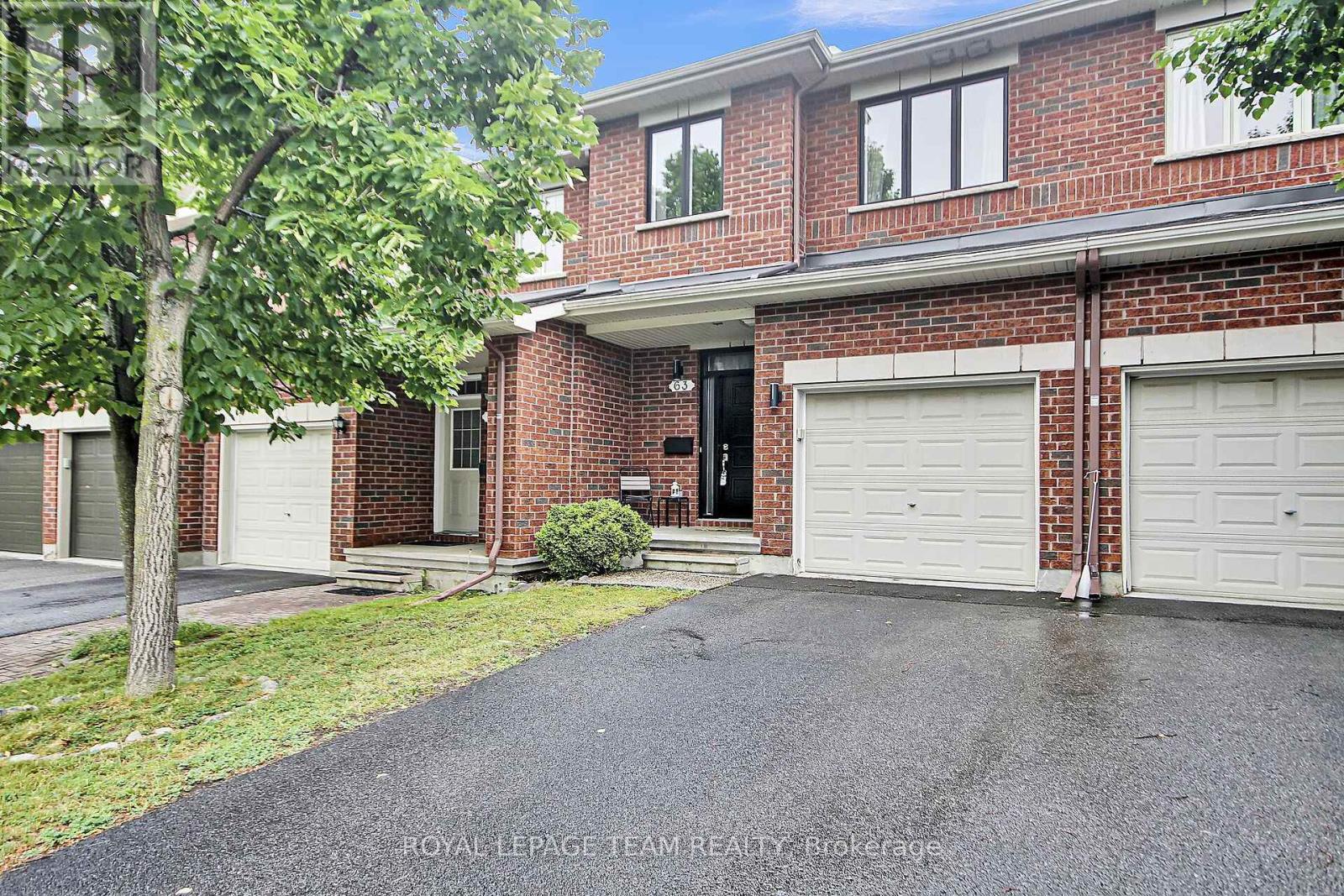63 Hornchurch Lane Ottawa, Ontario K2J 0A7
$599,900
Welcome to 63 Hornchurch Lane - a 3 bedroom, 3 bathroom townhome built by Richcraft, ideally situated in the heart of Barrhaven. This home is just minutes from public transit, elementary and secondary schools, parks, shopping, restaurants, and a movie theatre, everything you need right at your doorstep. The main level features a bright, open concept layout with a spacious great room and a kitchen complete with granite countertops and ample cabinetry. A sunken foyer and a convenient powder room add to the practical design. Upstairs, the primary bedroom includes a walk-in closet and a private 4-piece ensuite. Two additional well-sized bedrooms and a full bathroom round out the upper level. The fully finished basement adds extra living space with a cozy recreation room featuring a gas fireplace, perfect for a home office, gym, playroom, or movie nights. Here, you will also find plenty of storage and a dedicated laundry area. Step outside to a fully fenced backyard with a patio, perfect for summer barbecues, gardening, or simply relaxing. Parking includes a single-car garage and driveway space for a second vehicle. Move-in ready and located in a family-friendly neighbourhood, this home is must-see. Book your private showing today! (id:48755)
Open House
This property has open houses!
2:00 pm
Ends at:4:00 pm
Property Details
| MLS® Number | X12272537 |
| Property Type | Single Family |
| Community Name | 7706 - Barrhaven - Longfields |
| Amenities Near By | Public Transit, Schools |
| Parking Space Total | 2 |
| Structure | Patio(s), Shed |
Building
| Bathroom Total | 3 |
| Bedrooms Above Ground | 3 |
| Bedrooms Total | 3 |
| Age | 16 To 30 Years |
| Amenities | Fireplace(s) |
| Appliances | Garage Door Opener Remote(s), Central Vacuum, Dishwasher, Dryer, Garage Door Opener, Hood Fan, Storage Shed, Stove, Washer, Window Coverings, Refrigerator |
| Basement Development | Finished |
| Basement Type | Full (finished) |
| Construction Style Attachment | Attached |
| Cooling Type | Central Air Conditioning |
| Exterior Finish | Brick, Vinyl Siding |
| Fire Protection | Smoke Detectors |
| Fireplace Present | Yes |
| Fireplace Total | 1 |
| Flooring Type | Hardwood, Ceramic, Vinyl, Laminate |
| Foundation Type | Poured Concrete |
| Half Bath Total | 1 |
| Heating Fuel | Natural Gas |
| Heating Type | Forced Air |
| Stories Total | 2 |
| Size Interior | 1100 - 1500 Sqft |
| Type | Row / Townhouse |
| Utility Water | Municipal Water |
Parking
| Attached Garage | |
| Garage | |
| Inside Entry |
Land
| Acreage | No |
| Fence Type | Fenced Yard |
| Land Amenities | Public Transit, Schools |
| Sewer | Sanitary Sewer |
| Size Depth | 98 Ft ,4 In |
| Size Frontage | 19 Ft ,8 In |
| Size Irregular | 19.7 X 98.4 Ft |
| Size Total Text | 19.7 X 98.4 Ft |
| Zoning Description | Residential R3z |
Rooms
| Level | Type | Length | Width | Dimensions |
|---|---|---|---|---|
| Second Level | Primary Bedroom | 4.32 m | 3.4 m | 4.32 m x 3.4 m |
| Second Level | Sitting Room | 2.69 m | 2.24 m | 2.69 m x 2.24 m |
| Second Level | Bedroom 2 | 2.74 m | 3.2 m | 2.74 m x 3.2 m |
| Second Level | Bedroom 3 | 3.05 m | 3.61 m | 3.05 m x 3.61 m |
| Basement | Recreational, Games Room | 6.09 m | 3.66 m | 6.09 m x 3.66 m |
| Ground Level | Great Room | 5.89 m | 4.01 m | 5.89 m x 4.01 m |
| Ground Level | Kitchen | 3.2 m | 2.9 m | 3.2 m x 2.9 m |
https://www.realtor.ca/real-estate/28579285/63-hornchurch-lane-ottawa-7706-barrhaven-longfields
Interested?
Contact us for more information

Kevin Coady
Broker
coadyrealestategroup.com/
www.facebook.com/CoadyRealEstateGroup
www.linkedin.com/in/kevin-coady-ab5b2524

1723 Carling Avenue, Suite 1
Ottawa, Ontario K2A 1C8
(613) 725-1171
(613) 725-3323
www.teamrealty.ca/

Ann Coady
Broker
coadyrealestategroup.com/
www.facebook.com/AnnCoadyRealEstate/
www.linkedin.com/in/ann-coady-063726116/

1723 Carling Avenue, Suite 1
Ottawa, Ontario K2A 1C8
(613) 725-1171
(613) 725-3323
www.teamrealty.ca/































