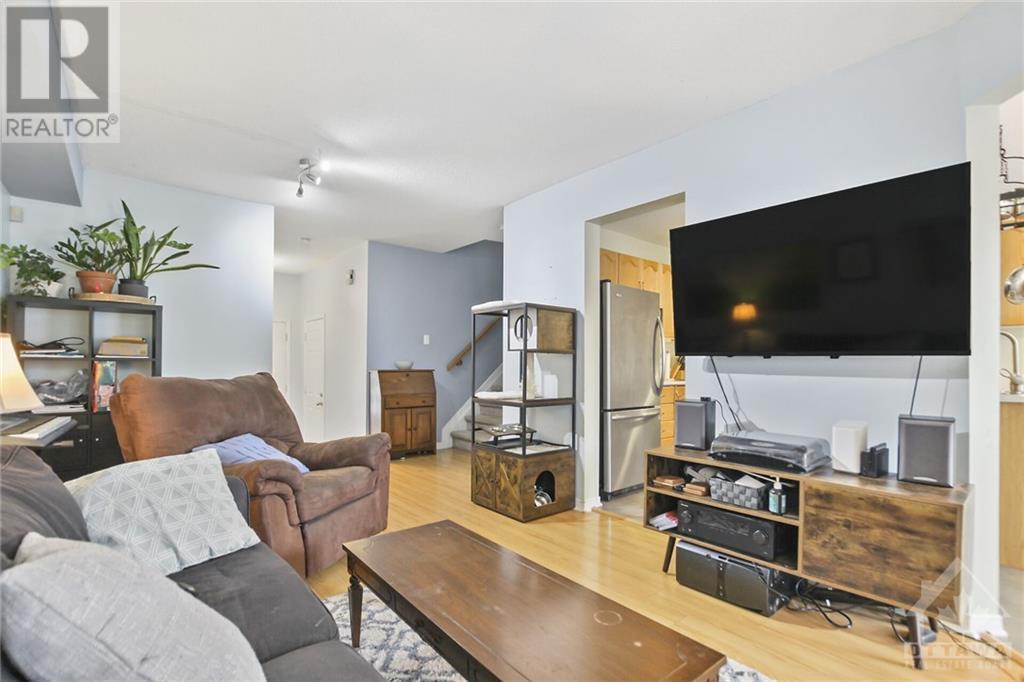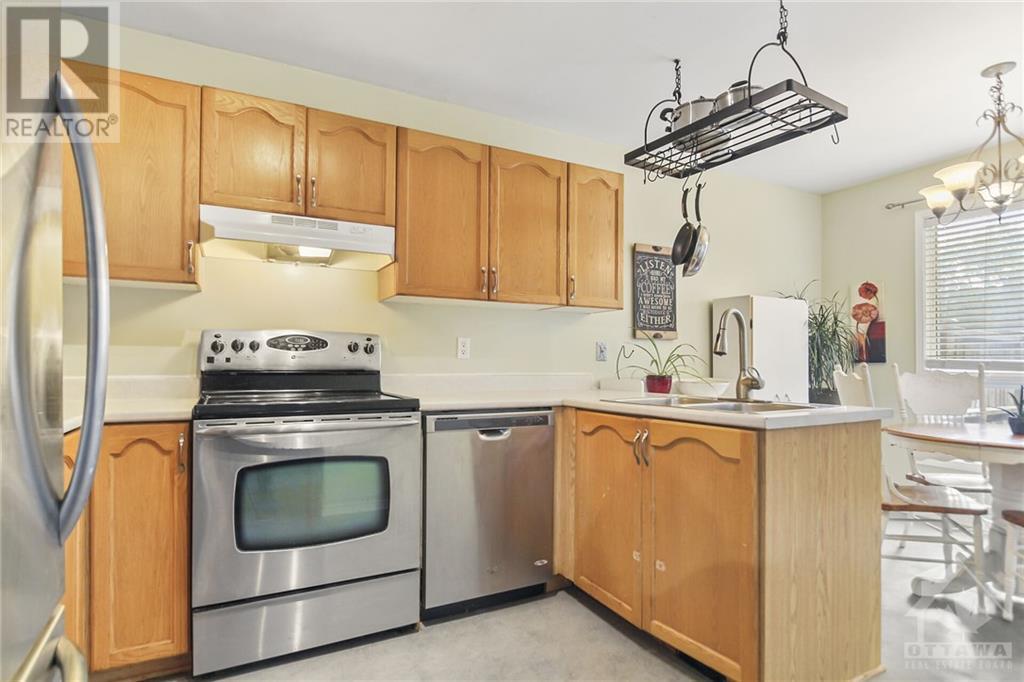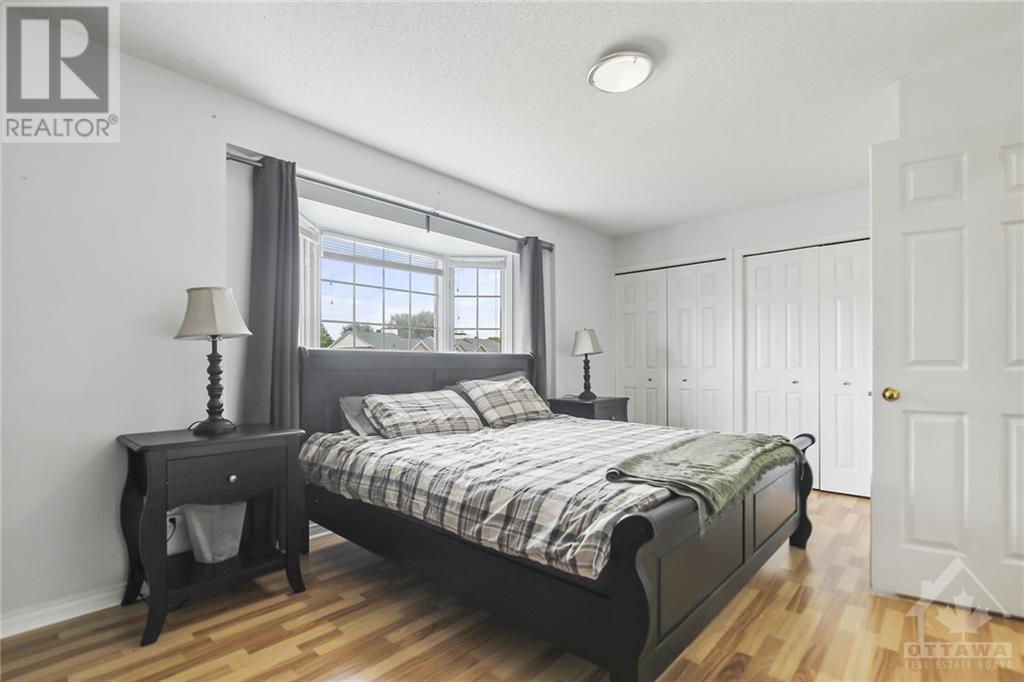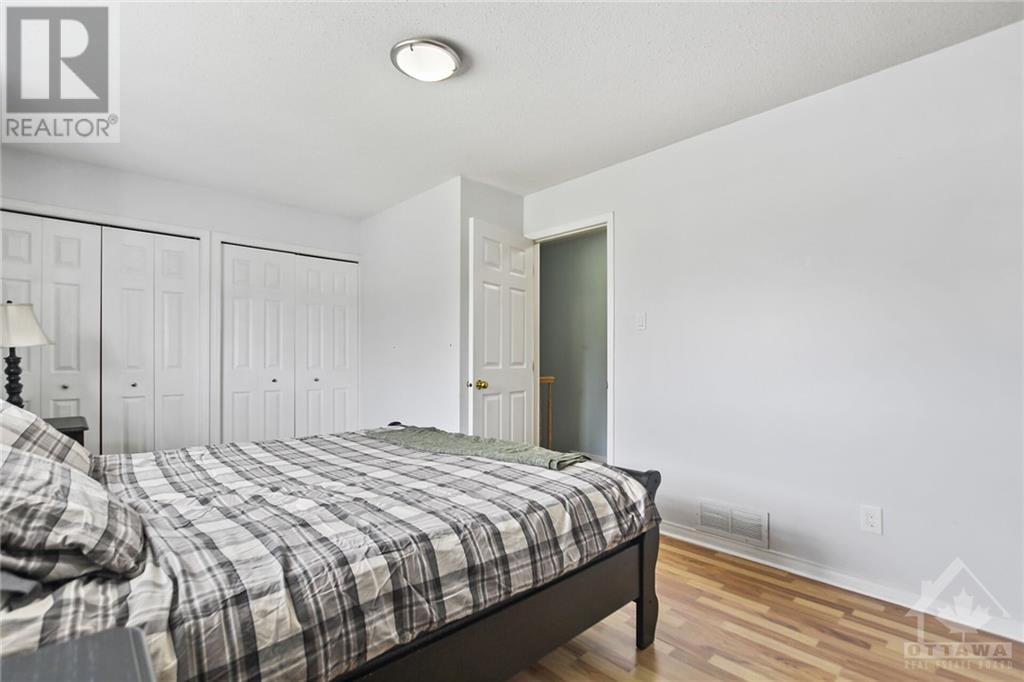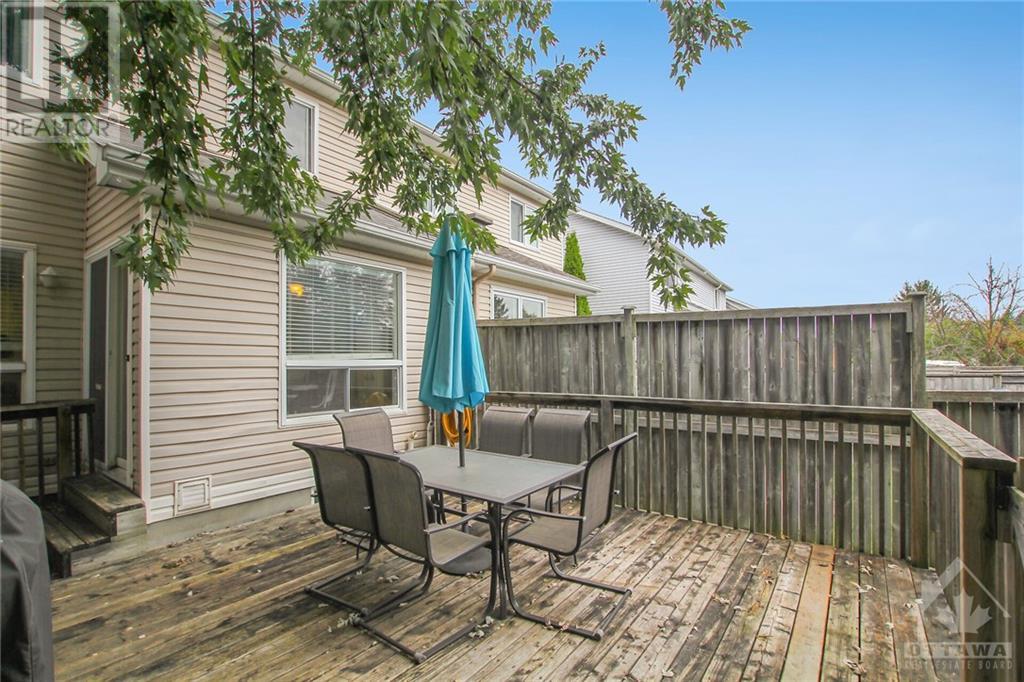63 Jackman Terrace Kanata, Ontario K2L 4E1
$549,000
Fantastic location off the highway near the Kanata Wave Pool, Centrum, Kanata Town Centre, and Food Basics, in the highly desirable Katimavik neighborhood of Kanata. This bright 3-bedroom, 1.5-bathroom home features an eat-in kitchen with access to a sunny, private, fully fenced backyard with no homes behind, complete with a large deck and grass! —ideal for entertaining or pets! No rear neighbours backing on to Castlefrank road and situated on a family-friendly street quite street. This is the perfect starter home or great investment property, offering a quiet, secluded feel while being just minutes from shopping and the highway. The finished basement includes a spacious family room, along with ample storage in both the laundry area and an additional full storage room. With a single garage and parking for 3 cars this home is great for a growing family. Enjoy this cosy home ready for a few updates to make it your own. Flexible closing. (id:48755)
Property Details
| MLS® Number | 1413391 |
| Property Type | Single Family |
| Neigbourhood | Katimavik |
| Amenities Near By | Public Transit, Shopping |
| Communication Type | Internet Access |
| Community Features | Family Oriented |
| Parking Space Total | 3 |
| Structure | Deck |
Building
| Bathroom Total | 2 |
| Bedrooms Above Ground | 3 |
| Bedrooms Total | 3 |
| Appliances | Refrigerator, Dishwasher, Dryer, Stove, Washer |
| Basement Development | Partially Finished |
| Basement Type | Full (partially Finished) |
| Constructed Date | 1994 |
| Cooling Type | Central Air Conditioning |
| Exterior Finish | Brick, Siding |
| Flooring Type | Wall-to-wall Carpet, Laminate, Vinyl |
| Foundation Type | Poured Concrete |
| Half Bath Total | 1 |
| Heating Fuel | Natural Gas |
| Heating Type | Forced Air |
| Stories Total | 2 |
| Type | Row / Townhouse |
| Utility Water | Municipal Water |
Parking
| Attached Garage |
Land
| Access Type | Highway Access |
| Acreage | No |
| Land Amenities | Public Transit, Shopping |
| Sewer | Municipal Sewage System |
| Size Depth | 116 Ft ,4 In |
| Size Frontage | 20 Ft |
| Size Irregular | 19.96 Ft X 116.33 Ft |
| Size Total Text | 19.96 Ft X 116.33 Ft |
| Zoning Description | Residential |
Rooms
| Level | Type | Length | Width | Dimensions |
|---|---|---|---|---|
| Second Level | Bedroom | 10'8" x 8'3" | ||
| Second Level | Bedroom | 11'8" x 8'3" | ||
| Second Level | Primary Bedroom | 16'11" x 10'4" | ||
| Second Level | Full Bathroom | Measurements not available | ||
| Lower Level | Family Room | 17'4" x 10'1" | ||
| Lower Level | Laundry Room | Measurements not available | ||
| Lower Level | Storage | 7'2" x 8'1" | ||
| Main Level | Living Room | 16'5" x 10'2" | ||
| Main Level | Kitchen | 17'4" x 8'2" | ||
| Main Level | 2pc Bathroom | Measurements not available |
https://www.realtor.ca/real-estate/27469207/63-jackman-terrace-kanata-katimavik
Interested?
Contact us for more information

Grant Holbrook
Salesperson
https://www.trinitystonerealty.com/
https://www.facebook.com/brightideapropertygroup
1300 Stittsville Main St Unit 109
Stittsville, Ontario K2S 1A3
(613) 417-3599
www.trinitystonerealty.com/







