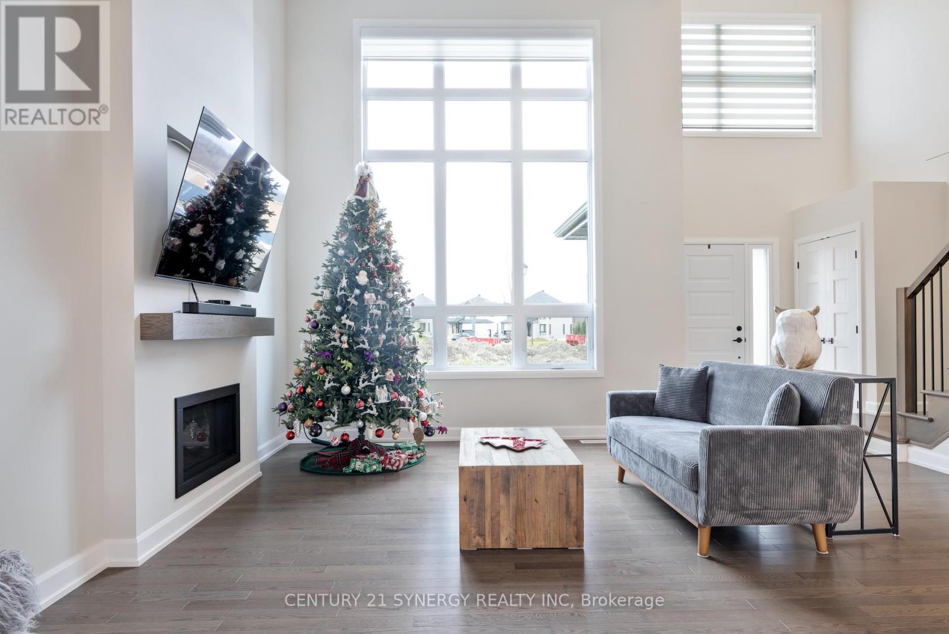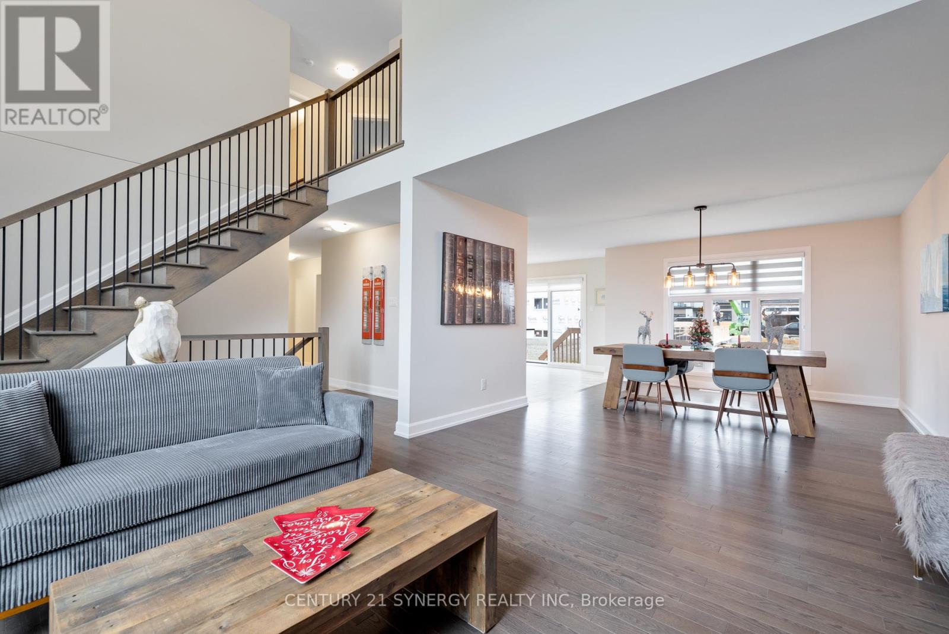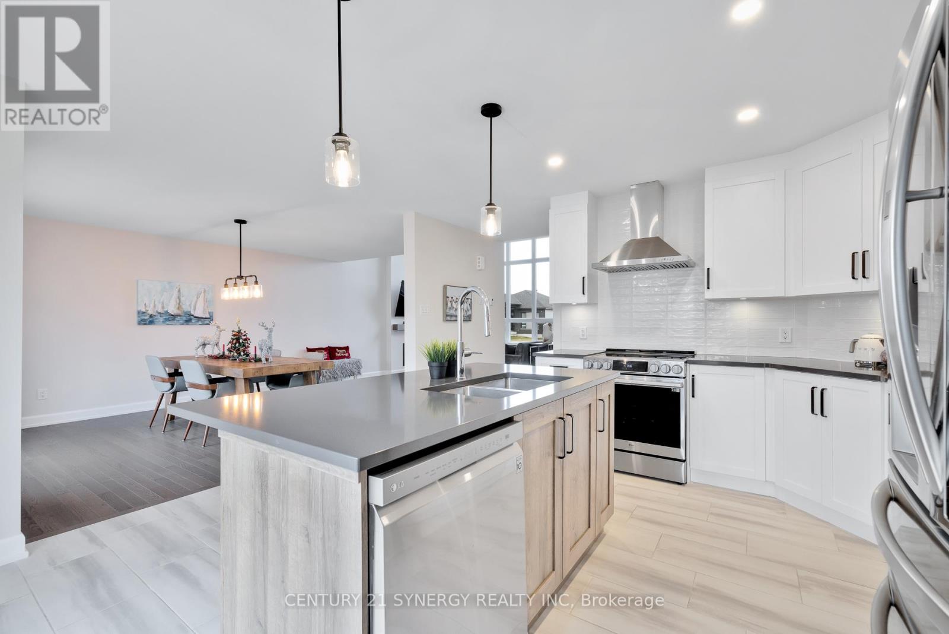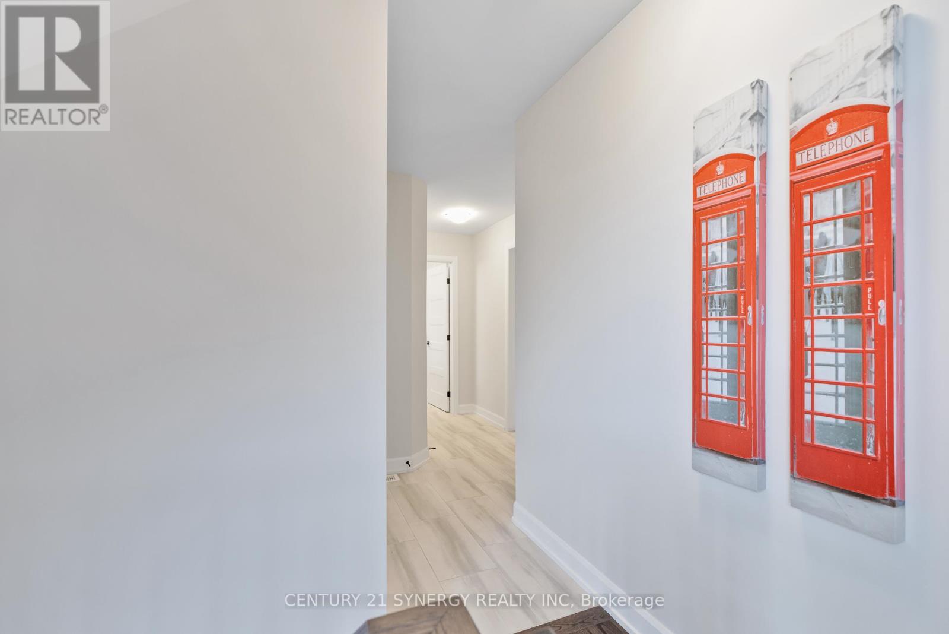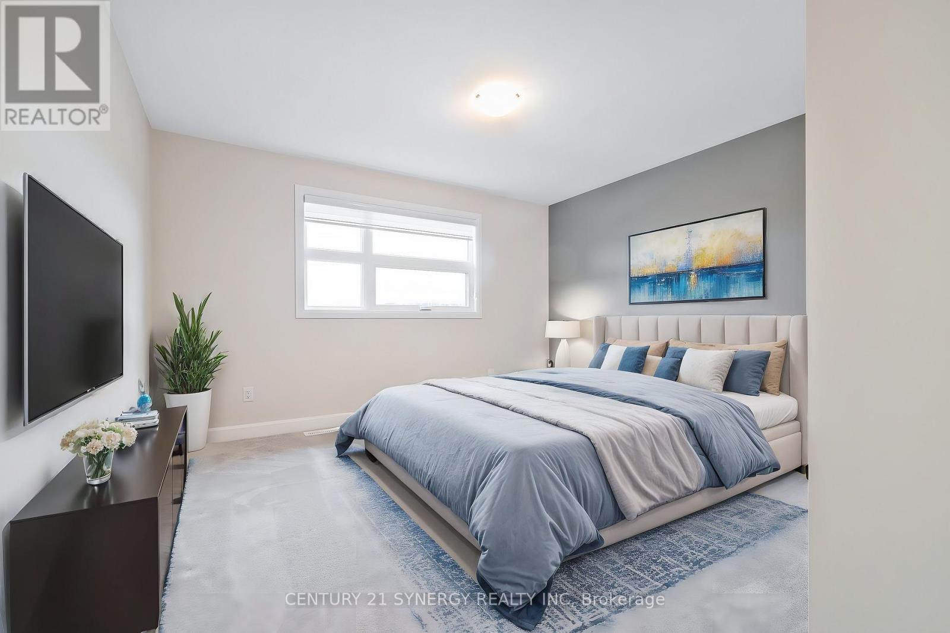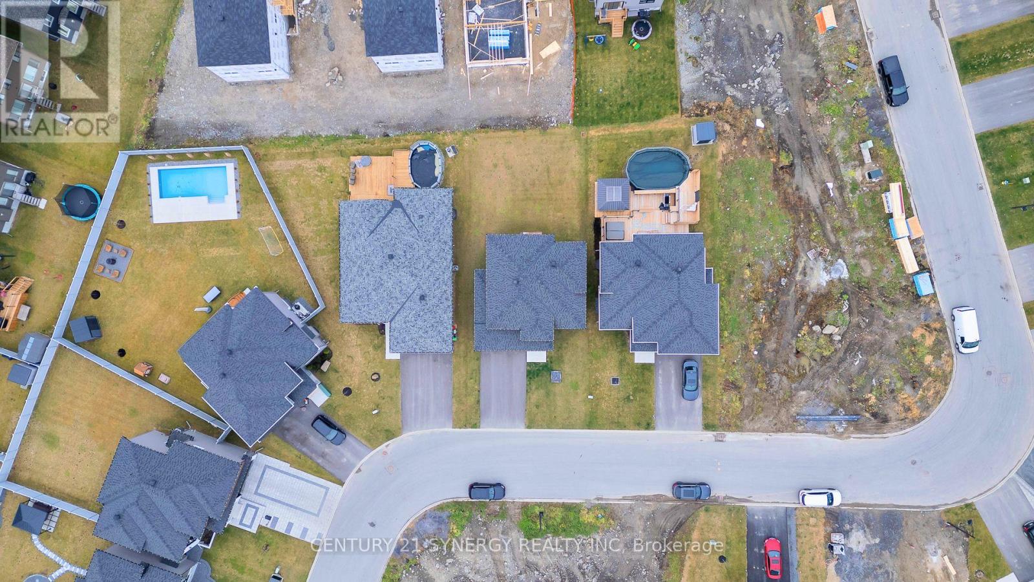63 Rutile Street Clarence-Rockland, Ontario K4K 0L4
$859,900
Welcome to this stunning Anco Home Moderna Model, a perfect blend of modern elegance and family-friendly design. From the moment you step inside, youll be captivated by the soaring 17-foot cathedral ceilings and the floor-to-ceiling natural gas fireplace, surrounded by immense windows that flood the space with natural light. The chefs kitchen is designed for both function and luxury, featuring an air sous-vide oven, quartz countertops, a spacious island, a large walk-in pantry, and a 36-inch fridge with a beverage station, craft ice, and a pull-out middle drawer. The main floor flows effortlessly, offering both style and comfort.Upstairs, youll find three generously sized bedrooms, including a bright and inviting primary suite complete with a walk-in closet and a spa-like 4-piece ensuite. Thoughtful upgrades make this home stand out, with EV charging-ready wiring, Google Nest smart home integration, eavestroughs for added durability, and gas appliance hookups for a customizable cooking experience. The tankless water heater is owned, giving you peace of mind with no monthly rental fees.The basement is drywalled and ready for your personal finishes, offering endless possibilities to expand your living space. With an insulated and drywall-finished garage and 200-amp electrical service, this home truly meets every need. Dont miss the opportunity to make this exceptional property your own and experience a lifestyle of modern sophistication! (id:48755)
Property Details
| MLS® Number | X11911507 |
| Property Type | Single Family |
| Community Name | 607 - Clarence/Rockland Twp |
| Parking Space Total | 4 |
Building
| Bathroom Total | 3 |
| Bedrooms Above Ground | 3 |
| Bedrooms Total | 3 |
| Appliances | Water Heater, Dishwasher, Dryer, Hood Fan, Microwave, Refrigerator, Stove, Washer |
| Basement Development | Partially Finished |
| Basement Type | N/a (partially Finished) |
| Construction Style Attachment | Detached |
| Cooling Type | Central Air Conditioning |
| Exterior Finish | Stone |
| Fireplace Present | Yes |
| Foundation Type | Concrete |
| Half Bath Total | 1 |
| Heating Fuel | Natural Gas |
| Heating Type | Forced Air |
| Stories Total | 2 |
| Type | House |
| Utility Water | Municipal Water |
Parking
| Attached Garage | |
| Inside Entry |
Land
| Acreage | No |
| Sewer | Sanitary Sewer |
| Size Depth | 108 Ft ,1 In |
| Size Frontage | 49 Ft ,6 In |
| Size Irregular | 49.51 X 108.1 Ft |
| Size Total Text | 49.51 X 108.1 Ft |
| Zoning Description | Residential |
Rooms
| Level | Type | Length | Width | Dimensions |
|---|---|---|---|---|
| Second Level | Primary Bedroom | 3.72 m | 4.75 m | 3.72 m x 4.75 m |
| Second Level | Bedroom 2 | 3.17 m | 3.99 m | 3.17 m x 3.99 m |
| Second Level | Bedroom 3 | 3.96 m | 3.47 m | 3.96 m x 3.47 m |
| Main Level | Living Room | 3.66 m | 4.89 m | 3.66 m x 4.89 m |
| Main Level | Dining Room | 3.66 m | 4.08 m | 3.66 m x 4.08 m |
| Main Level | Kitchen | 4.23 m | 4.54 m | 4.23 m x 4.54 m |
Interested?
Contact us for more information

Mark Ghossein
Salesperson

2733 Lancaster Road, Unit 121
Ottawa, Ontario K1B 0A9
(613) 317-2121
(613) 903-7703






