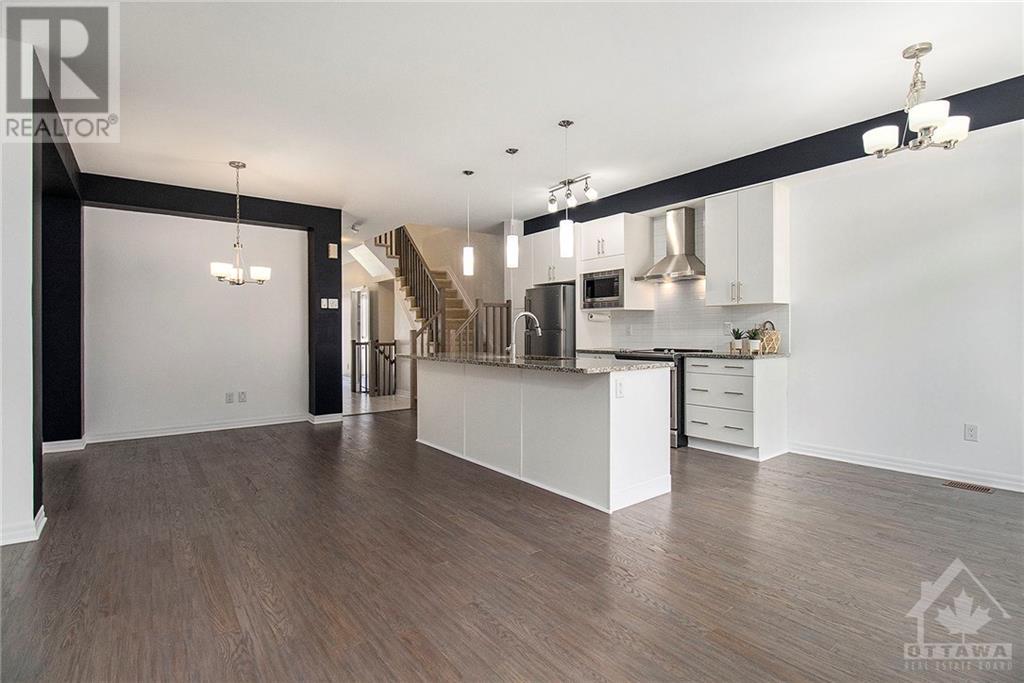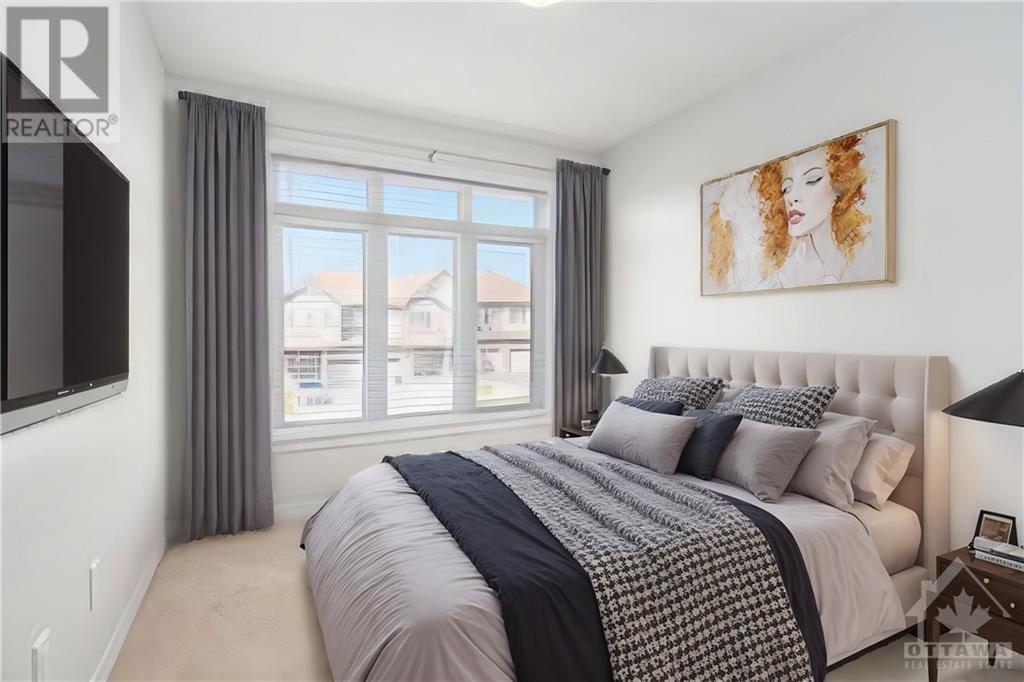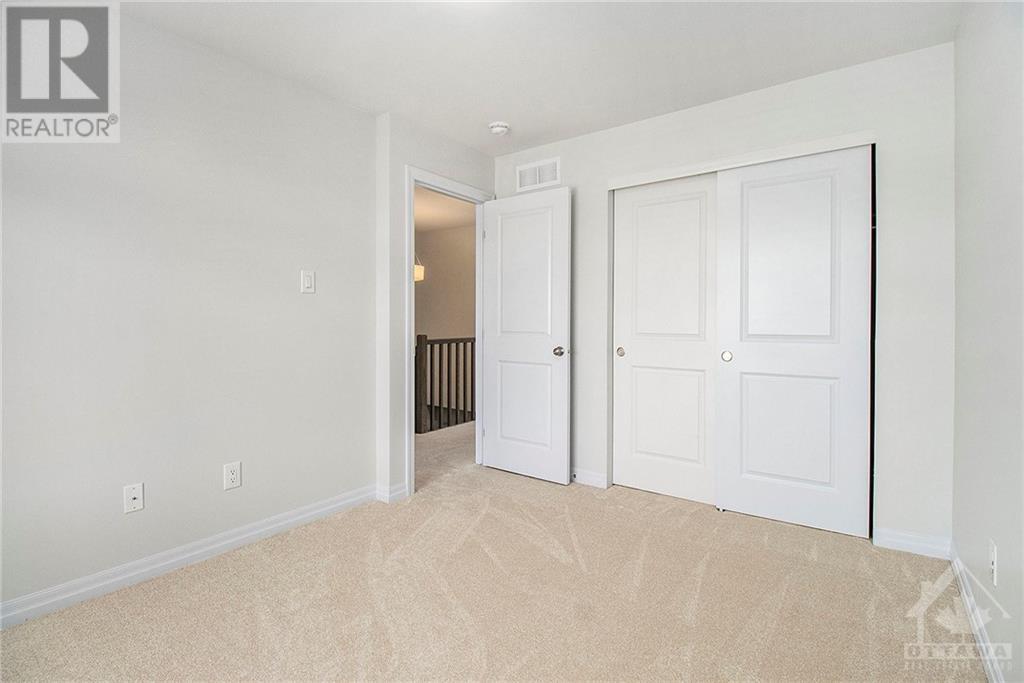632 Spring Valley Drive Ottawa, Ontario K1W 0C5
$619,900
Beautiful three bedroom home located in family oriented neighbourhood steps from parks and walking trails. Spacious foyer designed with convenience in mind complete with a "stop and drop" area featuring a built-in bench & hooks, perfect for daily living. You’ll instantly fall in love with the open-concept main floor, great for entertaining featuring natural gas fireplace and hardwood floors. The kitchen offers an abundance of cabinet/counter space & island, quartz counters and sleek stainless steel appliances, accompanied by breakfast nook with patio doors providing plenty of natural light. Brand new carpeting on second and lower levels. Primary bedroom with an ensuite & walk-in closet. Secondary bedrooms are a generous size. Fully finished lower level with bright and spacious recreation room. Fenced backyard boasts a large deck and gazebo. Conveniently located near schools, parks, shopping & all the amenities you need for a balanced lifestyle. (id:48755)
Property Details
| MLS® Number | 1411685 |
| Property Type | Single Family |
| Neigbourhood | Chapel Hill South |
| Amenities Near By | Public Transit, Recreation Nearby, Shopping |
| Community Features | Family Oriented |
| Parking Space Total | 2 |
| Structure | Deck |
Building
| Bathroom Total | 3 |
| Bedrooms Above Ground | 3 |
| Bedrooms Total | 3 |
| Appliances | Refrigerator, Dishwasher, Dryer, Microwave, Stove, Washer |
| Basement Development | Finished |
| Basement Type | Full (finished) |
| Constructed Date | 2016 |
| Cooling Type | Central Air Conditioning |
| Exterior Finish | Brick, Siding |
| Fireplace Present | Yes |
| Fireplace Total | 1 |
| Flooring Type | Wall-to-wall Carpet, Hardwood, Tile |
| Foundation Type | Poured Concrete |
| Half Bath Total | 1 |
| Heating Fuel | Natural Gas |
| Heating Type | Forced Air |
| Stories Total | 2 |
| Type | Row / Townhouse |
| Utility Water | Municipal Water |
Parking
| Attached Garage |
Land
| Acreage | No |
| Fence Type | Fenced Yard |
| Land Amenities | Public Transit, Recreation Nearby, Shopping |
| Sewer | Municipal Sewage System |
| Size Depth | 93 Ft ,5 In |
| Size Frontage | 20 Ft |
| Size Irregular | 20.01 Ft X 93.44 Ft |
| Size Total Text | 20.01 Ft X 93.44 Ft |
| Zoning Description | Residential |
Rooms
| Level | Type | Length | Width | Dimensions |
|---|---|---|---|---|
| Second Level | Primary Bedroom | 13'1" x 13'0" | ||
| Second Level | 3pc Ensuite Bath | 5'10" x 8'2" | ||
| Second Level | Other | 5'11" x 6'0" | ||
| Second Level | Bedroom | 9'8" x 11'5" | ||
| Second Level | Bedroom | 9'4" x 11'7" | ||
| Second Level | 3pc Bathroom | 9'8" x 6'1" | ||
| Lower Level | Recreation Room | 11'2" x 22'6" | ||
| Main Level | Foyer | 7'0" x 13'0" | ||
| Main Level | Kitchen | 9'5" x 12'1" | ||
| Main Level | Living Room/fireplace | 9'11" x 15'7" | ||
| Main Level | Dining Room | 19'4" x 8'5" | ||
| Main Level | Partial Bathroom | 3'4" x 7'3" |
https://www.realtor.ca/real-estate/27407463/632-spring-valley-drive-ottawa-chapel-hill-south
Interested?
Contact us for more information

Tarek El Attar
Salesperson
255 Michael Cowpland Drive Unit 201
Ottawa, Ontario K2M 0M5
(866) 530-7737
(647) 849-3180

Steve Alexopoulos
Broker
https://www.facebook.com/MetroCityPropertyGroup/
255 Michael Cowpland Drive Unit 201
Ottawa, Ontario K2M 0M5
(866) 530-7737
(647) 849-3180































