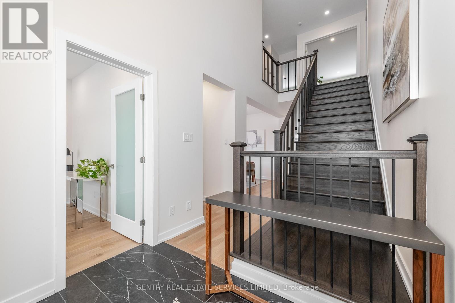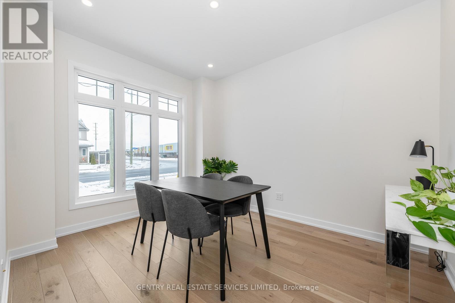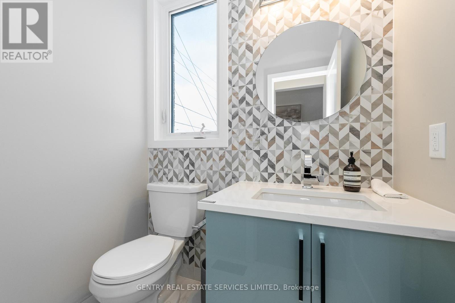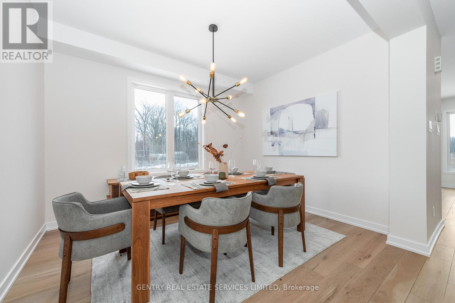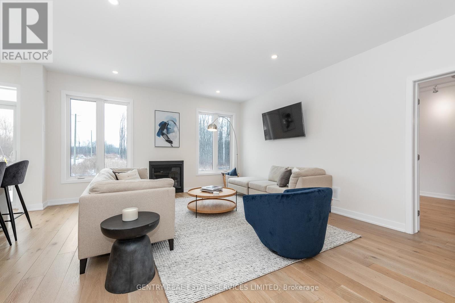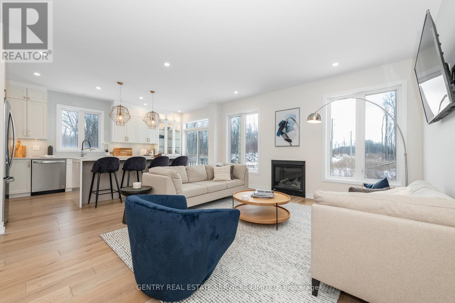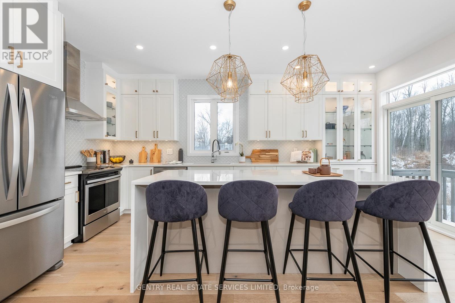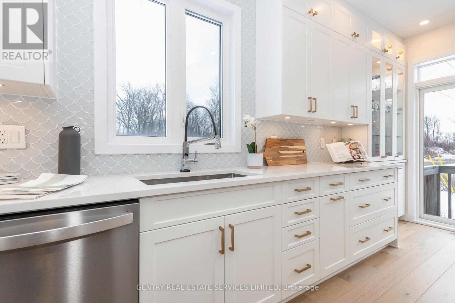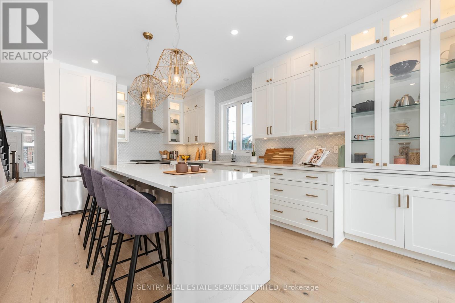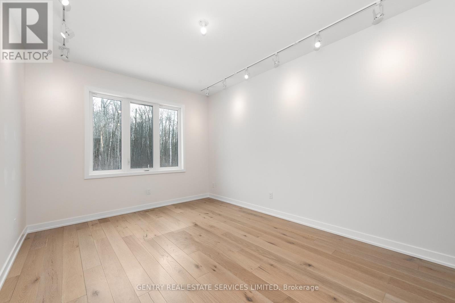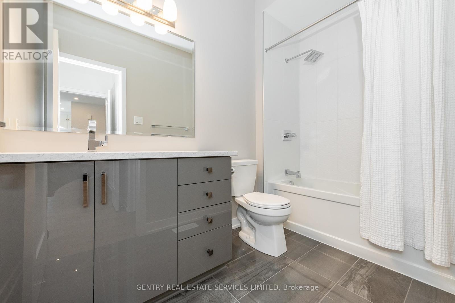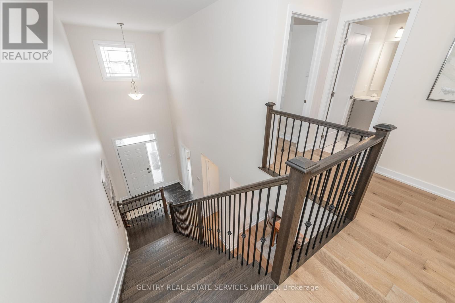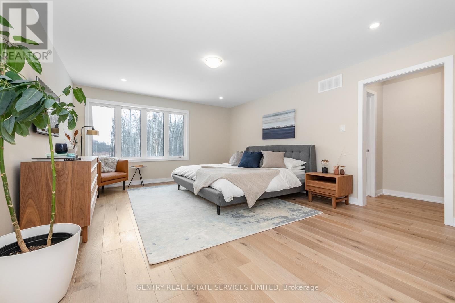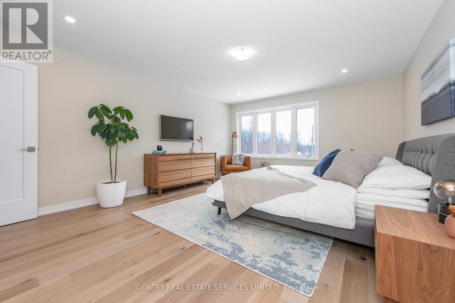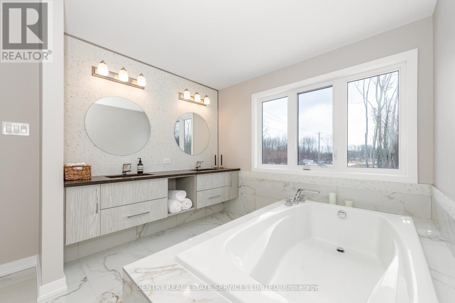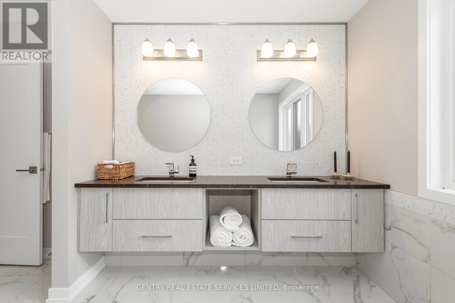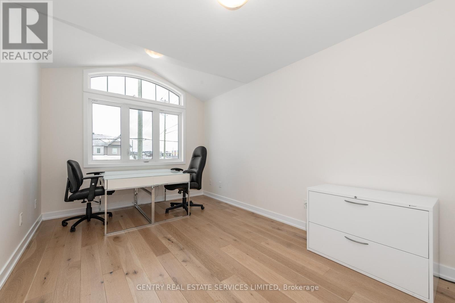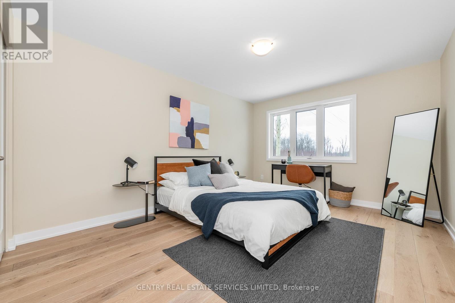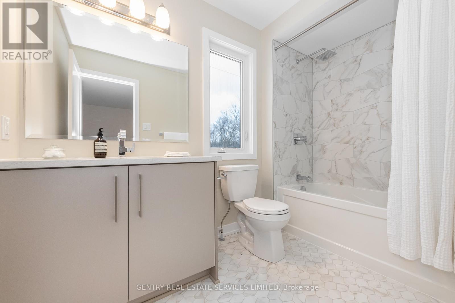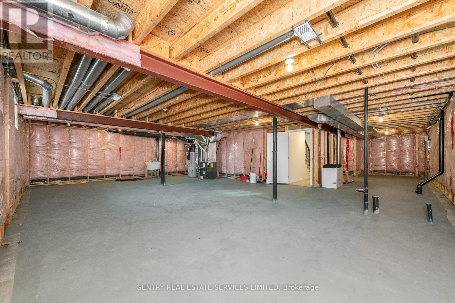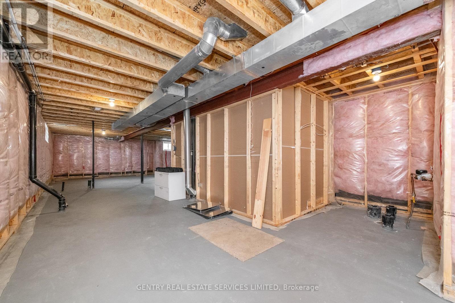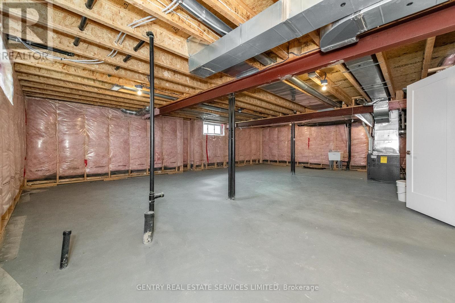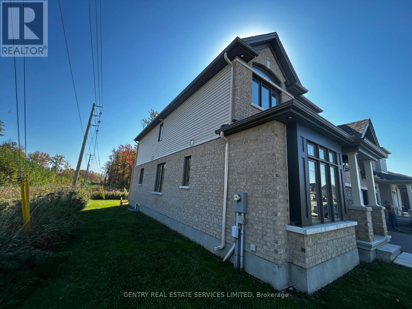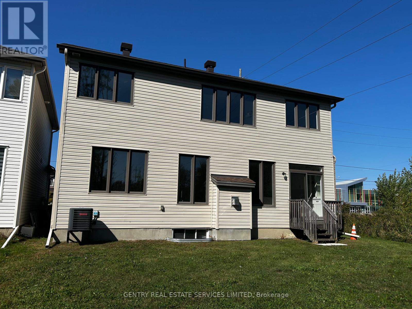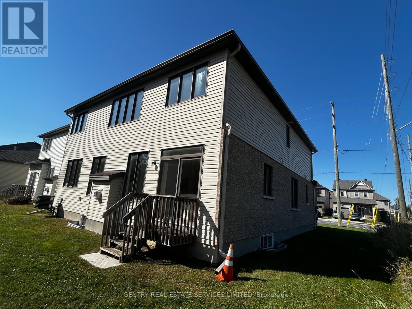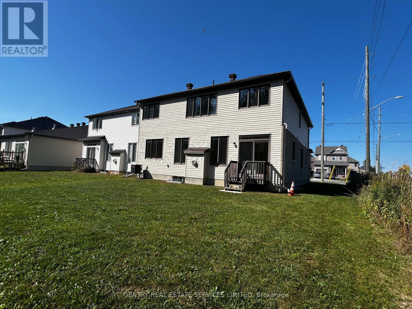6368 Renaud Road Ottawa, Ontario K1W 0R9
$949,900
Beautiful four bedroom four bathroom home in Mer Bleue (Eastboro). Main floor bedroom with both a walk-in closet and four piece bath - perfect for use as an In-Law suite. Unfinished basement ready for your imagination. This Ashcroft Model Home is loaded with premium finishes. Close to schools, shopping amenities, and public transit. Take a Virtual Tour: https://trreb-listing.ampre.ca/listing/Draft1818656 **EXTRAS** All appliances are negotiable. (id:48755)
Property Details
| MLS® Number | X11907956 |
| Property Type | Single Family |
| Community Name | 2013 - Mer Bleue/Bradley Estates/Anderson Park |
| Equipment Type | Water Heater |
| Features | Irregular Lot Size |
| Parking Space Total | 4 |
| Rental Equipment Type | Water Heater |
Building
| Bathroom Total | 4 |
| Bedrooms Above Ground | 4 |
| Bedrooms Total | 4 |
| Age | New Building |
| Amenities | Fireplace(s) |
| Appliances | Water Heater |
| Basement Development | Unfinished |
| Basement Type | N/a (unfinished) |
| Construction Style Attachment | Detached |
| Cooling Type | Central Air Conditioning, Ventilation System |
| Exterior Finish | Brick Facing, Vinyl Siding |
| Fireplace Present | Yes |
| Fireplace Total | 1 |
| Foundation Type | Concrete |
| Half Bath Total | 1 |
| Heating Fuel | Natural Gas |
| Heating Type | Radiant Heat |
| Stories Total | 2 |
| Size Interior | 2000 - 2500 Sqft |
| Type | House |
| Utility Water | Municipal Water |
Parking
| Attached Garage |
Land
| Acreage | No |
| Sewer | Sanitary Sewer |
| Size Depth | 108 Ft ,7 In |
| Size Frontage | 63 Ft |
| Size Irregular | 63 X 108.6 Ft ; Lot Size Irregular |
| Size Total Text | 63 X 108.6 Ft ; Lot Size Irregular |
| Zoning Description | Residential |
Rooms
| Level | Type | Length | Width | Dimensions |
|---|---|---|---|---|
| Second Level | Bedroom 2 | 5.3 m | 4.2 m | 5.3 m x 4.2 m |
| Second Level | Bedroom 3 | 4.9 m | 2.9 m | 4.9 m x 2.9 m |
| Second Level | Bedroom 4 | 4.3 m | 3.4 m | 4.3 m x 3.4 m |
| Second Level | Laundry Room | 2.2 m | 2 m | 2.2 m x 2 m |
| Ground Level | Office | 3.6 m | 2.9 m | 3.6 m x 2.9 m |
| Ground Level | Dining Room | 3.6 m | 2.8 m | 3.6 m x 2.8 m |
| Ground Level | Bedroom | 4.5 m | 3.3 m | 4.5 m x 3.3 m |
| Ground Level | Kitchen | 5.5 m | 2.9 m | 5.5 m x 2.9 m |
| Ground Level | Living Room | 5.5 m | 4.6 m | 5.5 m x 4.6 m |
Utilities
| Cable | Available |
| Electricity | Installed |
| Sewer | Installed |
Interested?
Contact us for more information
Frederick Crouch
Broker of Record
1590 Dixie Street
Ottawa, Ontario K1G 0P3
(613) 230-6050
(613) 230-4418


