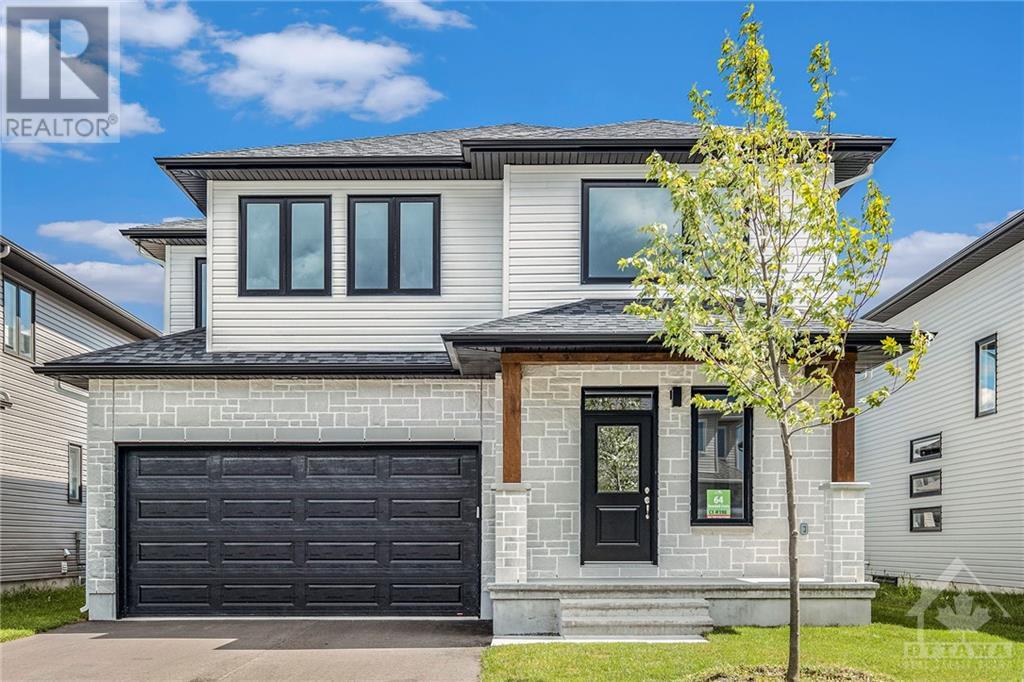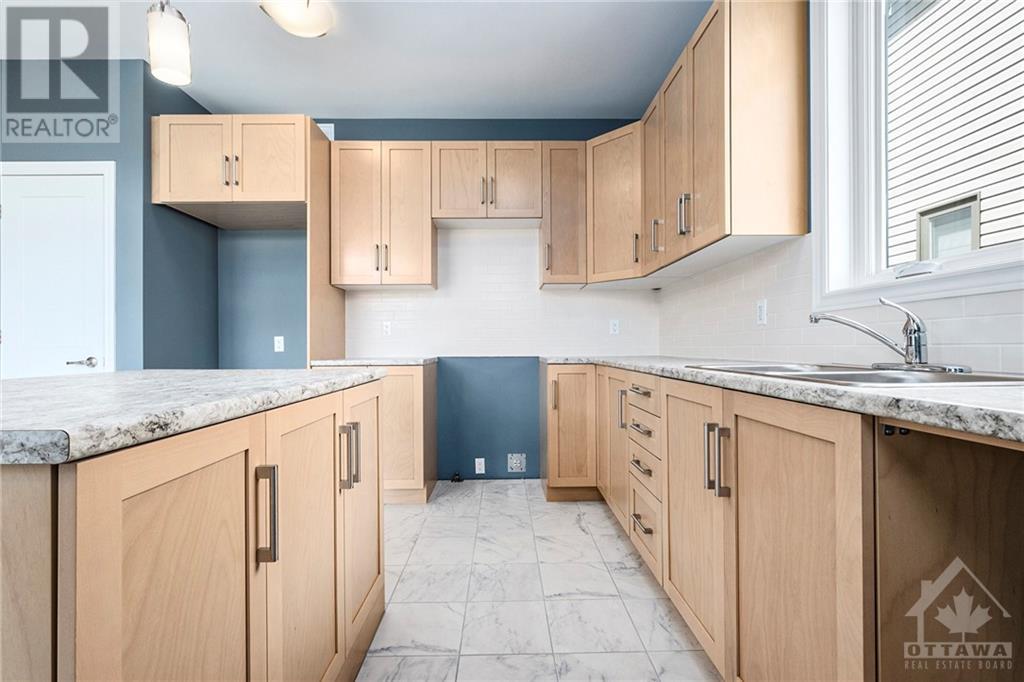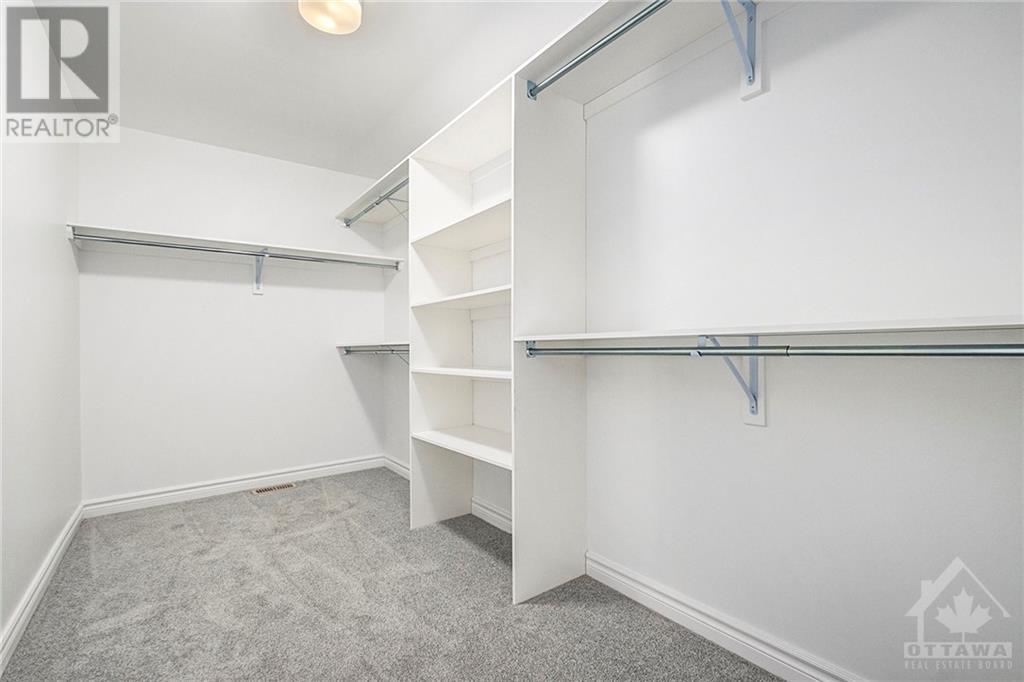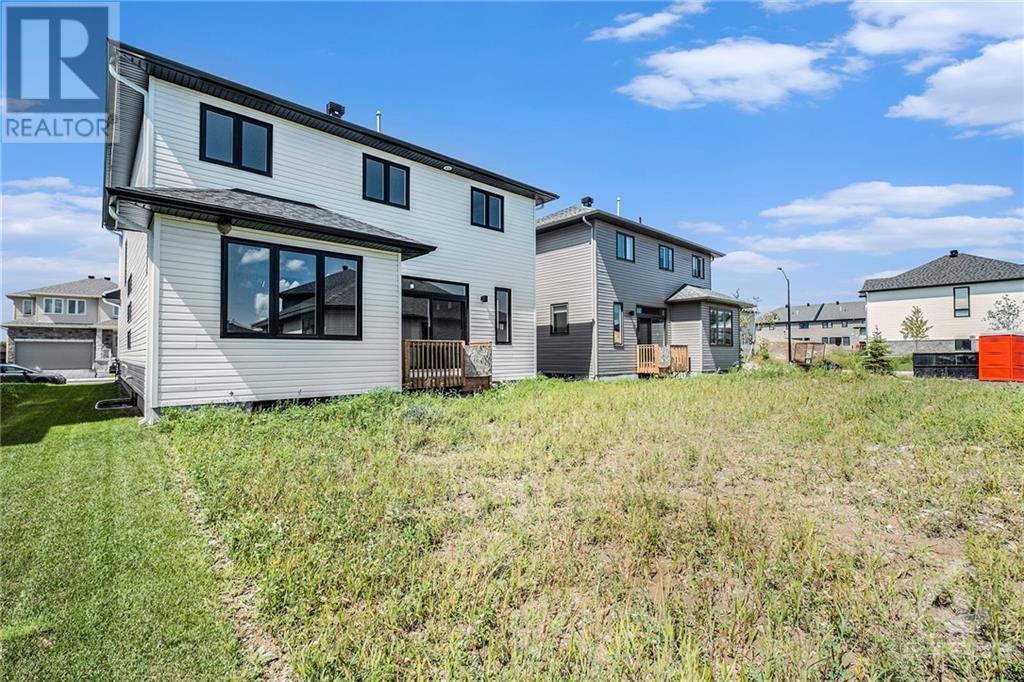64 Dowdall Circle Carleton Place, Ontario K7C 0S3
$779,900
Welcome to Neilcorp Homes' move-in ready Heritage model in Mississippi Shores—experience all the perks of a new home without the wait! The open floor plan is filled with natural light, highlighting the eat-in kitchen with upgraded cabinets, water line to the fridge, designer backsplash, natural gas line to the stove, and convenient pantry. The kitchen opens to a second-story deck overlooking the backyard. The main floor also features a mudroom with garage access and laundry. Upstairs, the primary bedroom offers a 4-piece ensuite and walk-in closet, along with three generously sized bedrooms and a full bathroom. The finished basement, with luxury vinyl plank flooring, includes finished bedroom, recreation room and 3 piece bath! Stay cool with central air conditioning. Enjoy easy access to the public boat launch on the Mississippi River, a nearby public beach, conservation area, walking trails, and a dog park, with downtown shops just a short drive away! (id:48755)
Property Details
| MLS® Number | 1406447 |
| Property Type | Single Family |
| Neigbourhood | Carleton Place |
| Amenities Near By | Recreation Nearby, Shopping, Water Nearby |
| Features | Automatic Garage Door Opener |
| Parking Space Total | 4 |
Building
| Bathroom Total | 4 |
| Bedrooms Above Ground | 4 |
| Bedrooms Below Ground | 1 |
| Bedrooms Total | 5 |
| Basement Development | Not Applicable |
| Basement Type | Full (not Applicable) |
| Constructed Date | 2024 |
| Construction Style Attachment | Detached |
| Cooling Type | Central Air Conditioning |
| Exterior Finish | Stone, Siding, Wood |
| Flooring Type | Wall-to-wall Carpet, Mixed Flooring, Hardwood, Vinyl |
| Foundation Type | Poured Concrete |
| Half Bath Total | 1 |
| Heating Fuel | Natural Gas |
| Heating Type | Forced Air |
| Stories Total | 2 |
| Type | House |
| Utility Water | Municipal Water |
Parking
| Attached Garage |
Land
| Acreage | No |
| Land Amenities | Recreation Nearby, Shopping, Water Nearby |
| Sewer | Municipal Sewage System |
| Size Depth | 100 Ft ,1 In |
| Size Frontage | 44 Ft ,9 In |
| Size Irregular | 44.73 Ft X 100.12 Ft |
| Size Total Text | 44.73 Ft X 100.12 Ft |
| Zoning Description | Residential |
Rooms
| Level | Type | Length | Width | Dimensions |
|---|---|---|---|---|
| Second Level | Primary Bedroom | 18'6" x 12'10" | ||
| Second Level | 4pc Ensuite Bath | Measurements not available | ||
| Second Level | Other | Measurements not available | ||
| Second Level | Bedroom | 10'6" x 10'8" | ||
| Second Level | Bedroom | 10'6" x 10'0" | ||
| Second Level | Bedroom | 11'6" x 10'0" | ||
| Second Level | 4pc Bathroom | Measurements not available | ||
| Lower Level | Bedroom | 12'6" x 10'8" | ||
| Lower Level | 3pc Bathroom | Measurements not available | ||
| Lower Level | Recreation Room | 17'1" x 29'11" | ||
| Main Level | Living Room/dining Room | 12'9" x 27'7" | ||
| Main Level | Kitchen | 9'0" x 12'8" | ||
| Main Level | Eating Area | 9'3" x 10'5" | ||
| Main Level | Mud Room | Measurements not available | ||
| Main Level | 2pc Bathroom | Measurements not available |
https://www.realtor.ca/real-estate/27290281/64-dowdall-circle-carleton-place-carleton-place
Interested?
Contact us for more information

Rachel Langlois
Broker
unreserved.com/
2934 Baseline Rd Unit 402
Ottawa, Ontario K2H 1B2
(855) 408-9468
unreserved.com/




























