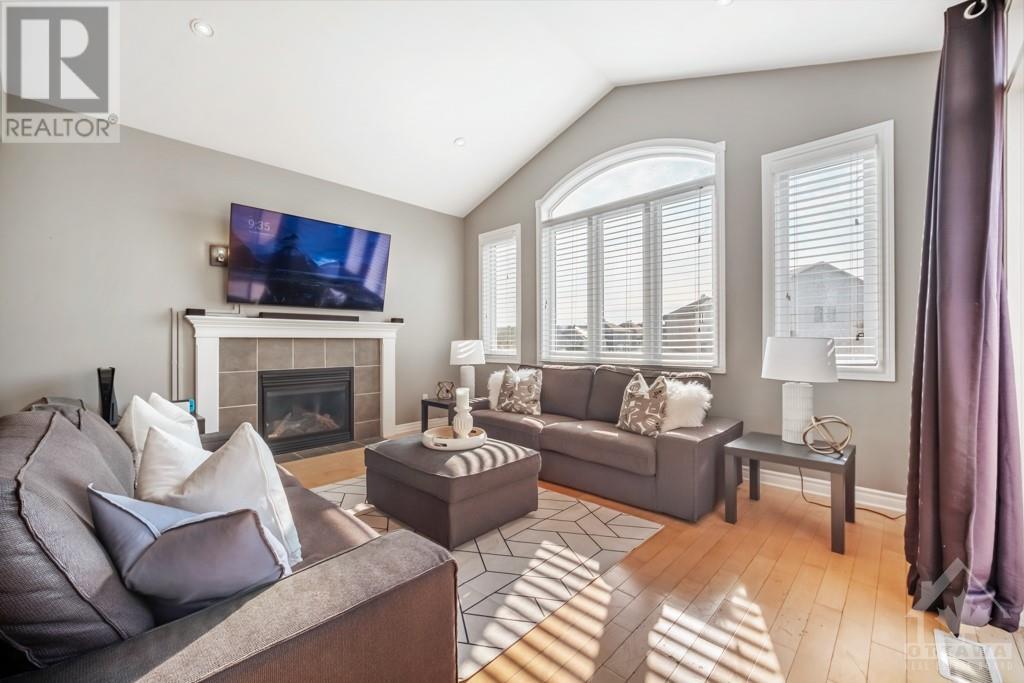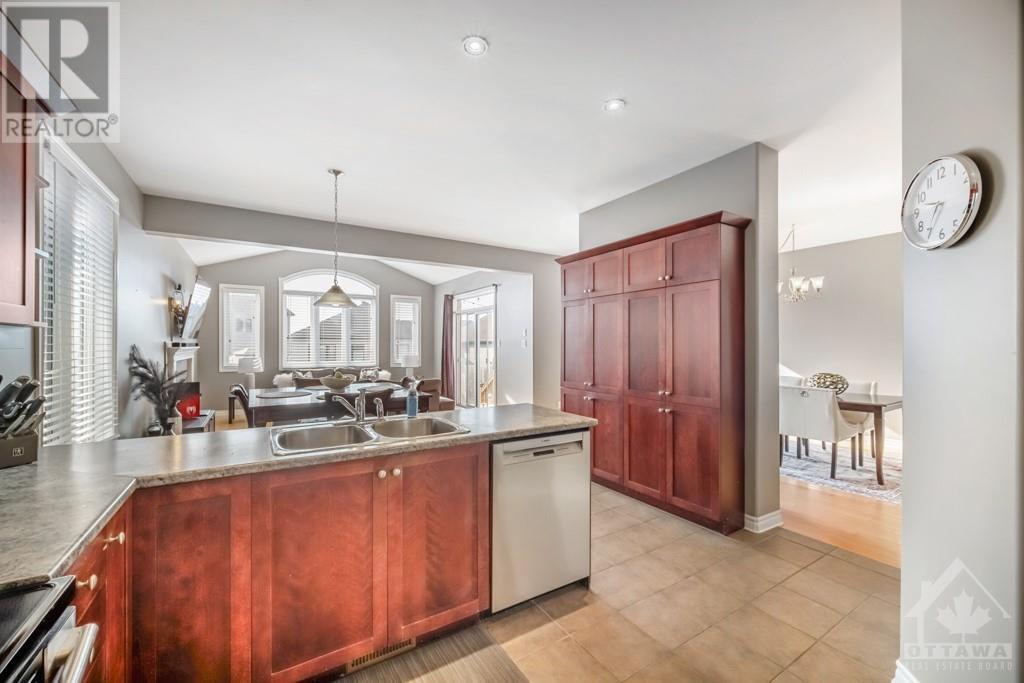64 Hartsmere Drive Ottawa, Ontario K2S 2B7
$824,900
Terrific 4 bedroom, 2.5 bath beautiful home steps from a park and 2 schools. Large entrance foyer, main floor laundry room with door to the garage. The combined LR/DR has hardwood, as does the family room with gas FP, peaked ceiling and patio door to a fenced yard with recently built deck. The kitchen overlooks the family room and features s/s fridge and stove, ceramic floor, under counter lighting and loads of cabinet space. There are several pot lights on the main floor although there is plenty of natural light due to the huge family room window and patio door. The 2nd floor is home to 4 bedrooms. The highlight is the large Primary with a W/I closet and a 5 pc. ensuite incl. Jacuzzi tub. The secondary bedrooms share the 2nd full bathroom. Upgraded laminate flooring (no carpeting). Huge, well finished rec room which adds loads of additional living space + multiple storage rooms. Roof 2019, AC 2020, furnace 2021. 2 elementary schools within walking distance, park across the road. (id:48755)
Property Details
| MLS® Number | 1410972 |
| Property Type | Single Family |
| Neigbourhood | Westwind Farms |
| Amenities Near By | Public Transit, Recreation Nearby, Shopping |
| Parking Space Total | 4 |
Building
| Bathroom Total | 3 |
| Bedrooms Above Ground | 4 |
| Bedrooms Total | 4 |
| Appliances | Refrigerator, Dishwasher, Dryer, Stove, Washer, Blinds |
| Basement Development | Finished |
| Basement Type | Full (finished) |
| Constructed Date | 2005 |
| Construction Style Attachment | Detached |
| Cooling Type | Central Air Conditioning |
| Exterior Finish | Stone, Stucco |
| Fireplace Present | Yes |
| Fireplace Total | 1 |
| Flooring Type | Wall-to-wall Carpet, Hardwood, Tile |
| Foundation Type | Poured Concrete |
| Half Bath Total | 1 |
| Heating Fuel | Natural Gas |
| Heating Type | Forced Air |
| Stories Total | 2 |
| Type | House |
| Utility Water | Municipal Water |
Parking
| Attached Garage |
Land
| Acreage | No |
| Land Amenities | Public Transit, Recreation Nearby, Shopping |
| Sewer | Municipal Sewage System |
| Size Depth | 114 Ft ,11 In |
| Size Frontage | 35 Ft ,2 In |
| Size Irregular | 35.14 Ft X 114.89 Ft |
| Size Total Text | 35.14 Ft X 114.89 Ft |
| Zoning Description | R1t, R1v Residential |
Rooms
| Level | Type | Length | Width | Dimensions |
|---|---|---|---|---|
| Second Level | Primary Bedroom | 15'6" x 14'11" | ||
| Second Level | Bedroom | 13'1" x 14'7" | ||
| Second Level | Bedroom | 11'0" x 12'2" | ||
| Second Level | Bedroom | 13'4" x 10'5" | ||
| Second Level | 5pc Ensuite Bath | 11'4" x 10'7" | ||
| Second Level | Full Bathroom | Measurements not available | ||
| Basement | Recreation Room | 24'0" x 20'4" | ||
| Basement | Storage | 13'4" x 14'2" | ||
| Basement | Storage | 5'3" x 7'6" | ||
| Basement | Utility Room | Measurements not available | ||
| Main Level | Living Room/dining Room | 12'0" x 22'0" | ||
| Main Level | Family Room | 14'0" x 15'0" | ||
| Main Level | Kitchen | 11'2" x 10'7" | ||
| Main Level | Eating Area | 13'0" x 9'7" | ||
| Main Level | Partial Bathroom | Measurements not available | ||
| Main Level | Laundry Room | 11'9" x 5'10" | ||
| Main Level | Foyer | 8'9" x 6'10" |
https://www.realtor.ca/real-estate/27418252/64-hartsmere-drive-ottawa-westwind-farms
Interested?
Contact us for more information

Jeffrey Usher
Broker of Record
www.grapevine.ca/

48 Cinnabar Way
Ottawa, Ontario K2S 1Y6
(613) 829-1000
(613) 695-9088
www.grapevine.ca/
































