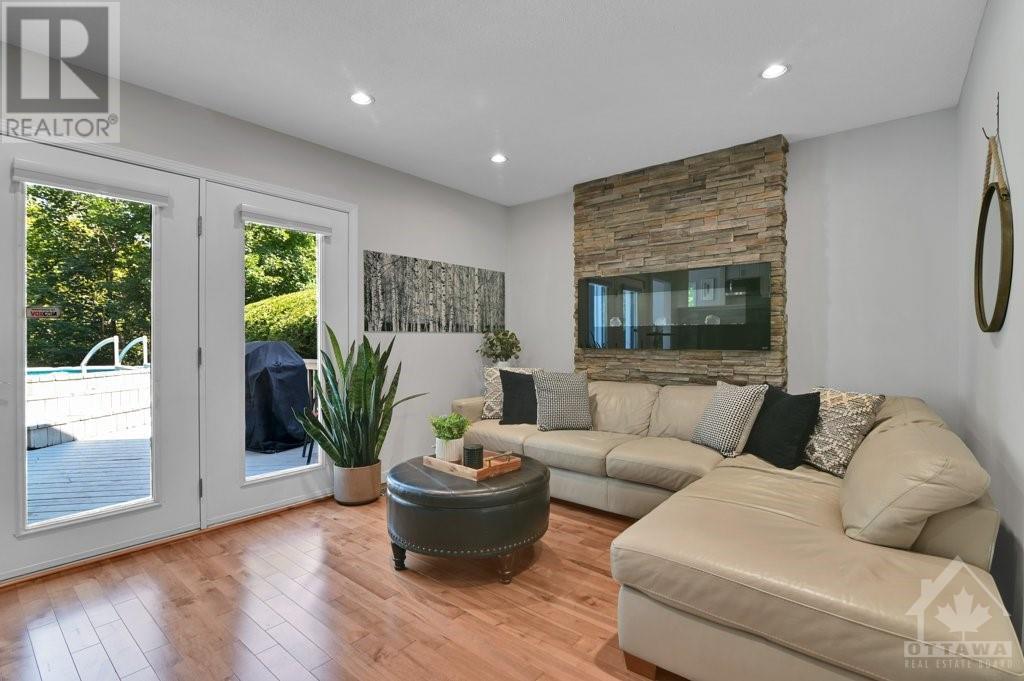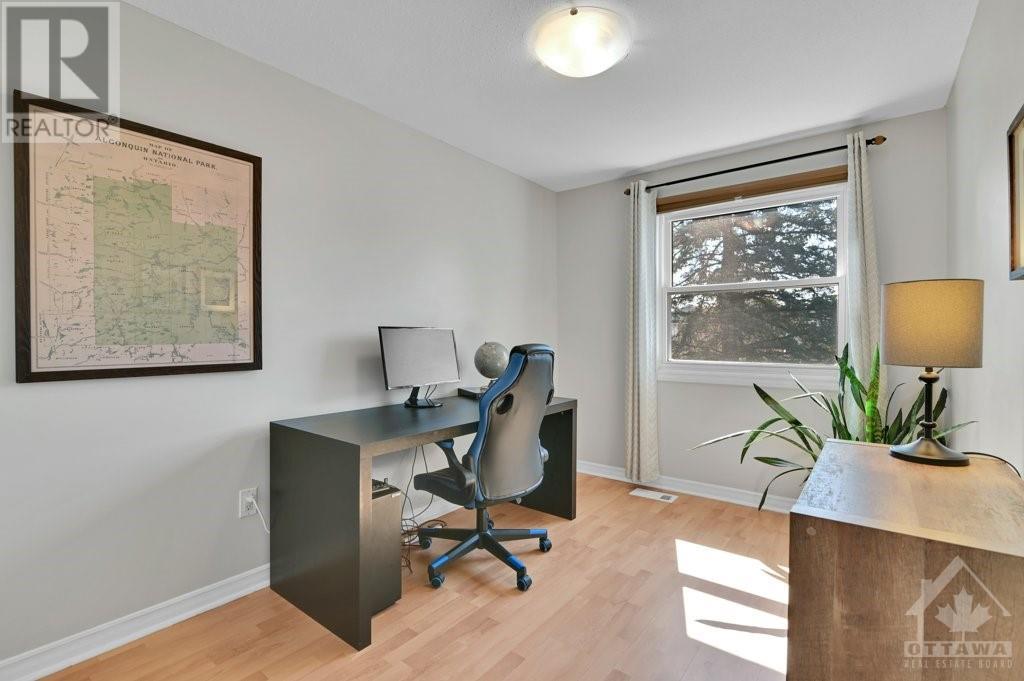6429 Sugar Creek Way Ottawa, Ontario K1C 1Y1
$769,900
One-of-a-kind property with Bilberry Creek's protected forest as your side and rear neighbour! Welcome to 6429 Sugar Creek Way, a 3-bedroom home on a quiet, dead-end street. Take in the beauty of the surrounding canopy and natural sunlight with the home's signature room, the Solarium, featuring three walls of windows and a skylight. The kitchen, with quartz counters (2021), and stainless-steel appliances, overlooks the Solarium and Family Room; there are views of the ravine from multiple rooms in the home. There is potential for 2 additional legal bedrooms in the lower level. Many updates throughout the home including the main bathroom (2023), appliances, eaves (2024), family room renovation (2018), the majority of windows and patio doors are replaced, and more. Pride of ownership evident with an extensive list of attachments, and a pre-listing home inspection by Mike Holmes Inspections, List of Upgrades, and Survey, inquire with the listing Salesperson. (id:48755)
Open House
This property has open houses!
2:00 pm
Ends at:4:00 pm
*** OPEN HOUSE - Sunday September 22 2:00-4:00pm ***
Property Details
| MLS® Number | 1412044 |
| Property Type | Single Family |
| Neigbourhood | Convent Glen |
| Amenities Near By | Public Transit, Recreation Nearby, Shopping |
| Features | Park Setting, Ravine |
| Parking Space Total | 4 |
| Pool Type | Above Ground Pool |
| Structure | Deck |
Building
| Bathroom Total | 3 |
| Bedrooms Above Ground | 3 |
| Bedrooms Total | 3 |
| Appliances | Refrigerator, Dishwasher, Dryer, Microwave Range Hood Combo, Stove, Washer |
| Basement Development | Partially Finished |
| Basement Type | Full (partially Finished) |
| Constructed Date | 1976 |
| Construction Style Attachment | Detached |
| Cooling Type | Central Air Conditioning |
| Exterior Finish | Aluminum Siding, Brick |
| Flooring Type | Hardwood, Laminate, Ceramic |
| Foundation Type | Poured Concrete |
| Half Bath Total | 2 |
| Heating Fuel | Natural Gas |
| Heating Type | Forced Air |
| Type | House |
| Utility Water | Municipal Water |
Parking
| Detached Garage | |
| Surfaced |
Land
| Acreage | No |
| Land Amenities | Public Transit, Recreation Nearby, Shopping |
| Sewer | Municipal Sewage System |
| Size Depth | 101 Ft ,2 In |
| Size Frontage | 77 Ft ,2 In |
| Size Irregular | 77.19 Ft X 101.19 Ft (irregular Lot) |
| Size Total Text | 77.19 Ft X 101.19 Ft (irregular Lot) |
| Zoning Description | Residential |
Rooms
| Level | Type | Length | Width | Dimensions |
|---|---|---|---|---|
| Second Level | 3pc Bathroom | 4'10" x 7'10" | ||
| Second Level | Bedroom | 9'8" x 11'8" | ||
| Second Level | Bedroom | 7'11" x 11'0" | ||
| Second Level | Primary Bedroom | 14'8" x 10'10" | ||
| Second Level | 2pc Ensuite Bath | 2'11" x 7'4" | ||
| Lower Level | Recreation Room | 8'9" x 22'0" | ||
| Lower Level | Storage | 10'2" x 11'1" | ||
| Lower Level | Storage | Measurements not available | ||
| Lower Level | Storage | Measurements not available | ||
| Lower Level | Laundry Room | Measurements not available | ||
| Lower Level | Utility Room | Measurements not available | ||
| Main Level | Foyer | 11'10" x 6'2" | ||
| Main Level | Living Room | 11'4" x 16'8" | ||
| Main Level | Dining Room | 14'6" x 10'2" | ||
| Main Level | Solarium | 10'11" x 12'2" | ||
| Main Level | Family Room | 10'10" x 15'0" | ||
| Main Level | Mud Room | 5'7" x 7'6" | ||
| Main Level | 2pc Bathroom | 7'6" x 2'9" |
https://www.realtor.ca/real-estate/27431249/6429-sugar-creek-way-ottawa-convent-glen
Interested?
Contact us for more information

Alex Kuzmicz
Salesperson

2733 Lancaster Road, Unit 121
Ottawa, Ontario K1B 0A9
(613) 317-2121
(613) 903-7703
www.c21synergy.ca/
































