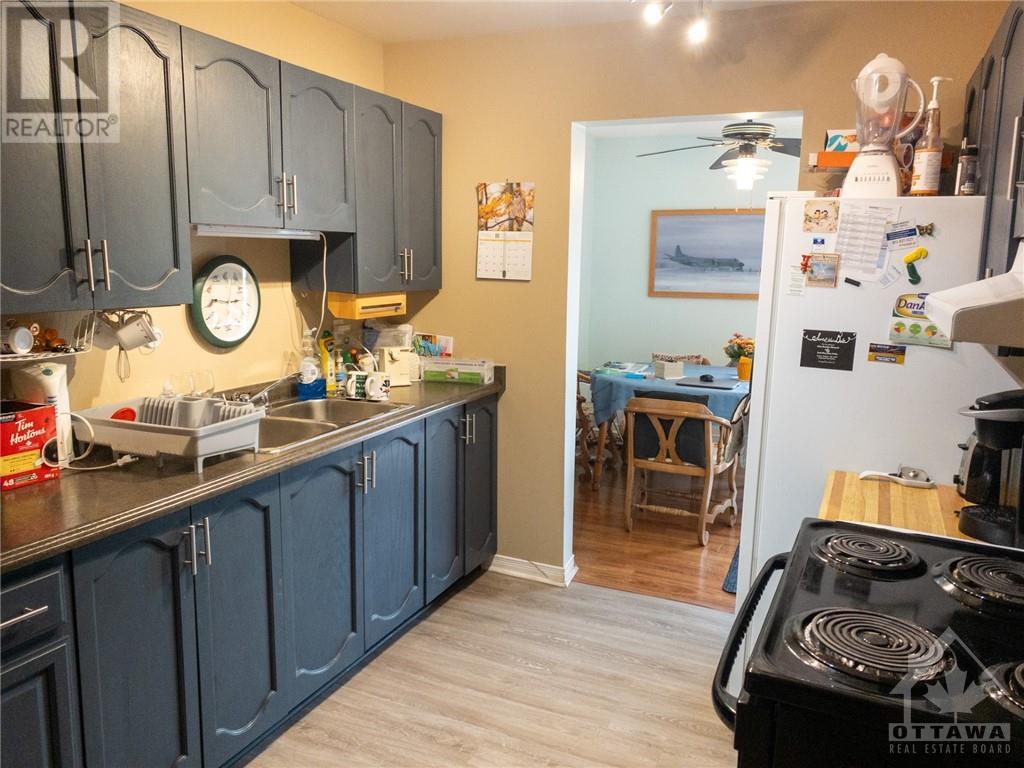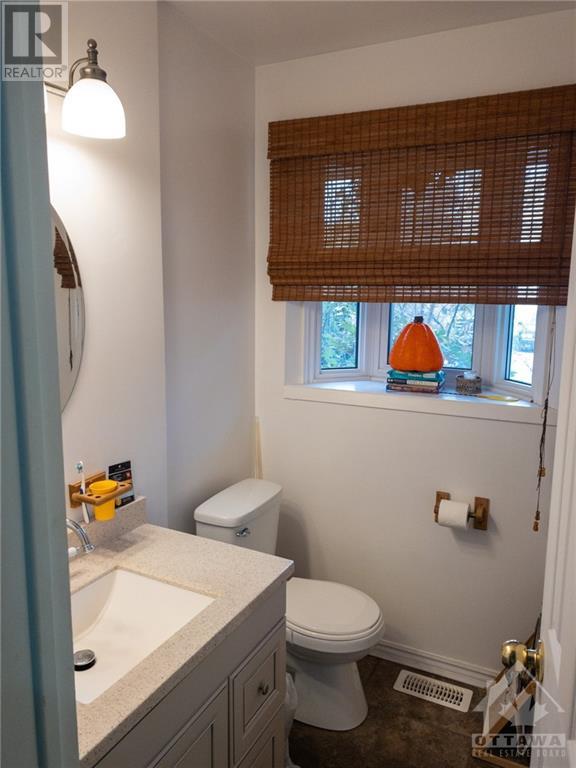6439 Timothy Court Orleans, Ontario K1C 3E5
$424,900Maintenance, Property Management, Waste Removal, Water, Other, See Remarks
$210 Monthly
Maintenance, Property Management, Waste Removal, Water, Other, See Remarks
$210 MonthlyWonderful affordable living in this well located Condo townhome- low condo fees. A large L-shaped living & dngrm, are perfect for entertaining. A well maintained and spacious eat-in kitchen will be appreciated by everyone. Don't miss the upgraded patio door to a friendly backyard with all the afternoon sun. There is a remodelled 2-pce bathroom conveniently located near the front door. Windows have been upgraded. Roof shingles approx. 10 yrs old. Bright & open stairway to the bedrooms upstairs. Largest bedroom at the rear of the home also has a 2-pce ensuite bthrm. There is a pretty 4-pce bathroom, and the other 2 bedrooms at the front. Laminate floors. Basement has a big Recrm, with separate laundry, furnace and cold storage rooms off it; Ready for any changes to want to make, no unfortunate walls to remove. A great location within walking distance to a shopping centre, and schools, transportation, plus the River nearby too. Easy access to the LRT is a significant convenience. (id:48755)
Property Details
| MLS® Number | 1418573 |
| Property Type | Single Family |
| Neigbourhood | Convent Glen North |
| Amenities Near By | Public Transit, Recreation Nearby, Shopping |
| Community Features | Pets Allowed |
| Features | Automatic Garage Door Opener |
| Parking Space Total | 2 |
Building
| Bathroom Total | 3 |
| Bedrooms Above Ground | 3 |
| Bedrooms Total | 3 |
| Amenities | Laundry - In Suite |
| Appliances | Refrigerator, Dishwasher, Dryer, Freezer, Hood Fan, Stove, Washer, Blinds |
| Basement Development | Unfinished |
| Basement Type | Full (unfinished) |
| Constructed Date | 1984 |
| Cooling Type | Central Air Conditioning |
| Exterior Finish | Brick, Siding |
| Fixture | Drapes/window Coverings, Ceiling Fans |
| Flooring Type | Laminate |
| Foundation Type | Poured Concrete |
| Half Bath Total | 2 |
| Heating Fuel | Natural Gas |
| Heating Type | Forced Air |
| Stories Total | 2 |
| Type | Row / Townhouse |
| Utility Water | Municipal Water |
Parking
| Attached Garage | |
| Surfaced | |
| Visitor Parking |
Land
| Acreage | No |
| Land Amenities | Public Transit, Recreation Nearby, Shopping |
| Sewer | Municipal Sewage System |
| Zoning Description | R3y[708] |
Rooms
| Level | Type | Length | Width | Dimensions |
|---|---|---|---|---|
| Second Level | Bedroom | 19'5" x 10'3" | ||
| Second Level | Bedroom | 12'8" x 9'0" | ||
| Second Level | Bedroom | 11'6" x 9'10" | ||
| Second Level | 4pc Bathroom | Measurements not available | ||
| Second Level | 2pc Ensuite Bath | Measurements not available | ||
| Basement | Recreation Room | 19'6" x 12'0" | ||
| Basement | Laundry Room | Measurements not available | ||
| Main Level | Living Room | 16'2" x 10'1" | ||
| Main Level | Dining Room | 9'8" x 8'7" | ||
| Main Level | Kitchen | 15'0" x 9'0" | ||
| Main Level | 2pc Bathroom | Measurements not available |
https://www.realtor.ca/real-estate/27599360/6439-timothy-court-orleans-convent-glen-north
Interested?
Contact us for more information

Mike Ryan
Salesperson
www.ottawacityhomes.com/

4 - 1130 Wellington St West
Ottawa, Ontario K1Y 2Z3
(613) 744-5000
(613) 744-5001
suttonottawa.ca





















