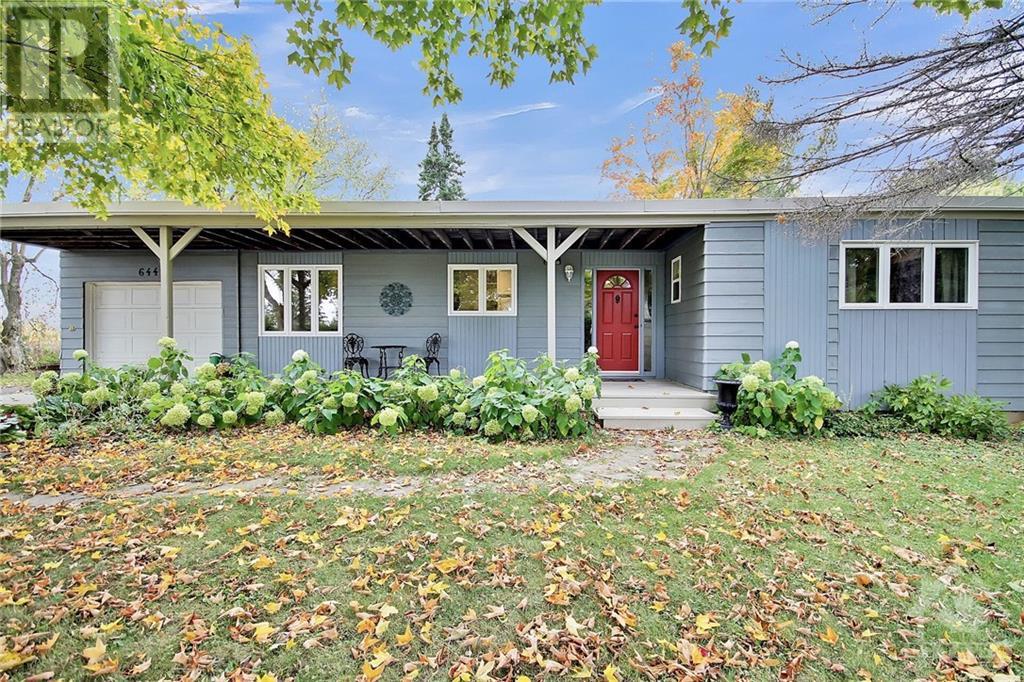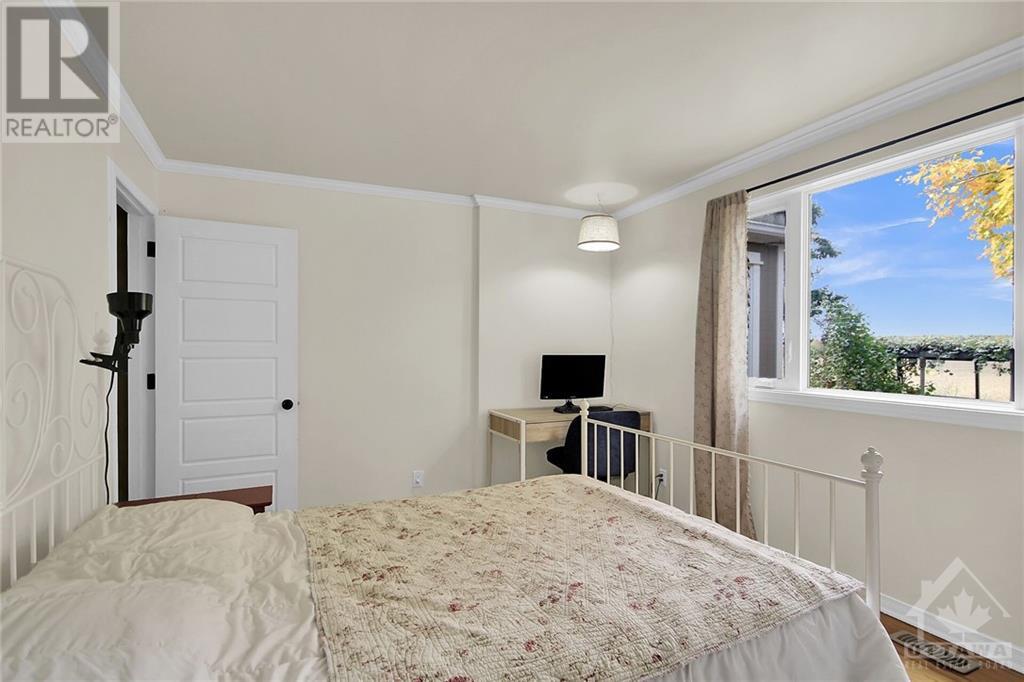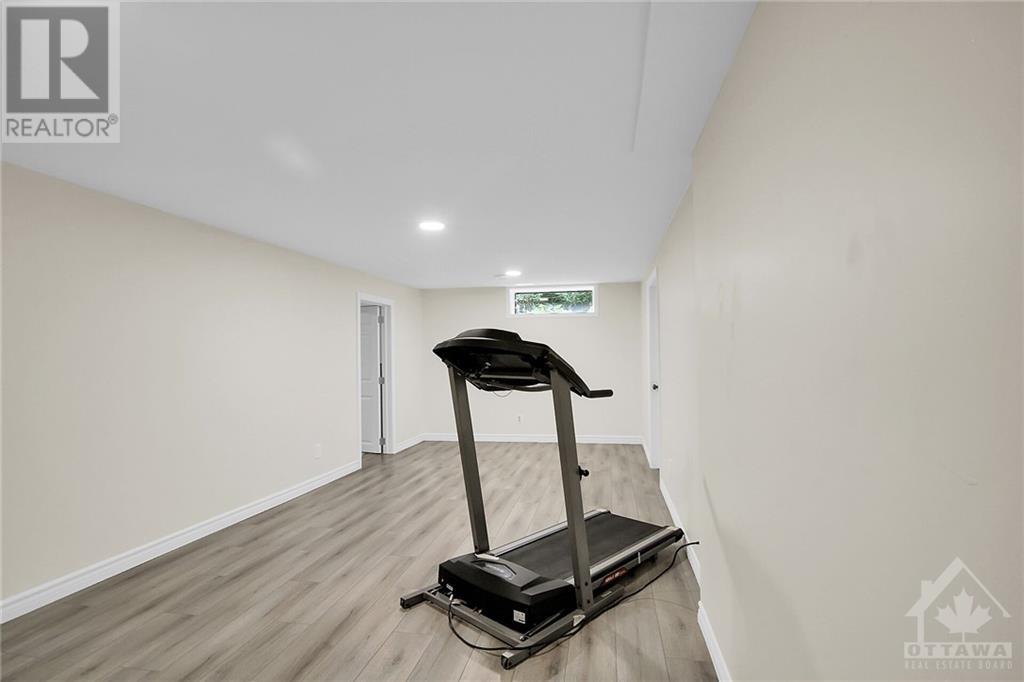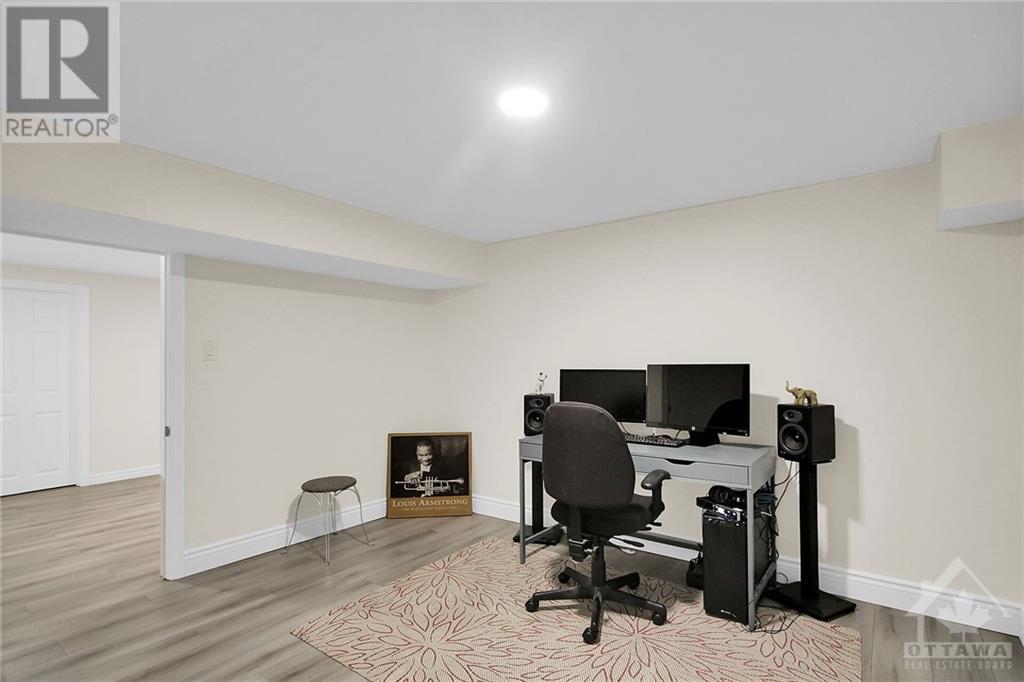6442 First Line Road Kars, Ontario K0A 2E0
$749,900
Discover this beautifully updated bungalow offering privacy with no rear neighbors, just minutes from the water, Kars, and the highway. Set on a generous 100x200 hedged lot, the home sits high and dry, surrounded by active farmland. Enjoy stunning sunsets from the four-season room overlooking open fields, while the front yard, set back from the road, provides a peaceful retreat. The backyard is designed for entertaining, featuring a fire pit and a pergola, with million-dollar sunset views that make this home truly special. Inside, recent updates include new flooring, an upgraded upstairs bathroom and laundry area, and a fully finished basement. With ample storage throughout, there's also potential to easily convert the lower level into a bedroom, perfect for a teen or family member. The oversized garage and backyard storage shed provide plenty of room for vehicles, RVs, or boats. This move-in ready home is waiting for you to make it your own. (id:48755)
Property Details
| MLS® Number | 1416427 |
| Property Type | Single Family |
| Neigbourhood | Kars |
| Amenities Near By | Recreation Nearby, Water Nearby |
| Features | Automatic Garage Door Opener |
| Parking Space Total | 6 |
| Storage Type | Storage Shed |
| Structure | Deck |
Building
| Bathroom Total | 2 |
| Bedrooms Above Ground | 3 |
| Bedrooms Total | 3 |
| Appliances | Refrigerator, Dishwasher, Dryer, Microwave Range Hood Combo, Stove, Washer |
| Architectural Style | Bungalow |
| Basement Development | Finished |
| Basement Type | Full (finished) |
| Constructed Date | 1972 |
| Construction Style Attachment | Detached |
| Cooling Type | Heat Pump |
| Exterior Finish | Aluminum Siding, Wood Siding |
| Fireplace Present | Yes |
| Fireplace Total | 1 |
| Fixture | Ceiling Fans |
| Flooring Type | Hardwood, Tile |
| Foundation Type | Poured Concrete |
| Half Bath Total | 1 |
| Heating Fuel | Other, Propane |
| Heating Type | Forced Air, Heat Pump |
| Stories Total | 1 |
| Type | House |
| Utility Water | Drilled Well |
Parking
| Attached Garage | |
| Inside Entry |
Land
| Access Type | Highway Access |
| Acreage | No |
| Land Amenities | Recreation Nearby, Water Nearby |
| Landscape Features | Land / Yard Lined With Hedges |
| Sewer | Septic System |
| Size Depth | 200 Ft ,1 In |
| Size Frontage | 101 Ft ,2 In |
| Size Irregular | 101.13 Ft X 200.11 Ft (irregular Lot) |
| Size Total Text | 101.13 Ft X 200.11 Ft (irregular Lot) |
| Zoning Description | Residential |
Rooms
| Level | Type | Length | Width | Dimensions |
|---|---|---|---|---|
| Lower Level | Family Room | 24'9" x 10'6" | ||
| Lower Level | Office | 12'4" x 12'4" | ||
| Lower Level | Living Room | 11'11" x 12'6" | ||
| Lower Level | Storage | 22'7" x 16'4" | ||
| Main Level | Kitchen | 7'11" x 12'8" | ||
| Main Level | Living Room/dining Room | 23'7" x 10'4" | ||
| Main Level | Eating Area | 8'0" x 11'8" | ||
| Main Level | Primary Bedroom | 13'1" x 10'7" | ||
| Main Level | Bedroom | 10'6" x 8'1" | ||
| Main Level | Bedroom | 11'6" x 10'8" | ||
| Main Level | 2pc Bathroom | Measurements not available | ||
| Main Level | 4pc Bathroom | Measurements not available | ||
| Main Level | Sunroom | 28'10" x 9'10" |
https://www.realtor.ca/real-estate/27549717/6442-first-line-road-kars-kars
Interested?
Contact us for more information

Grant Holbrook
Salesperson
https://www.trinitystonerealty.com/
https://www.facebook.com/brightideapropertygroup
1300 Stittsville Main St Unit 109
Stittsville, Ontario K2S 1A3
(613) 417-3599
www.trinitystonerealty.com/
































