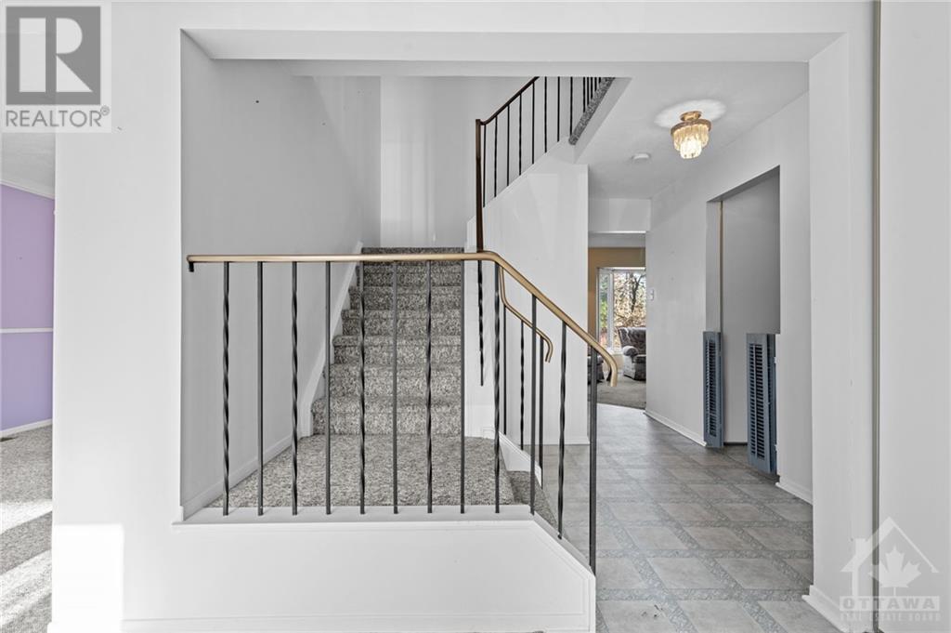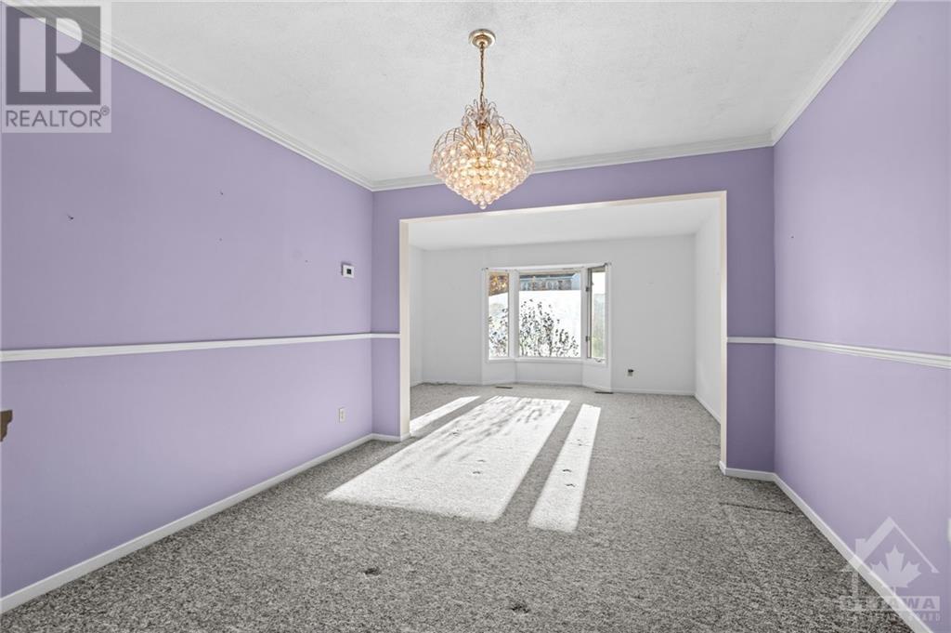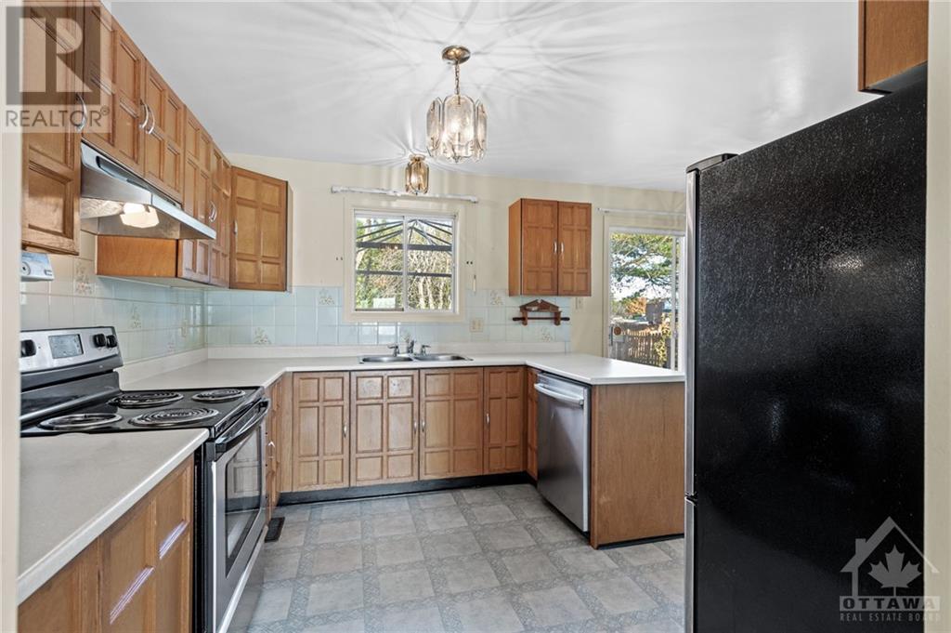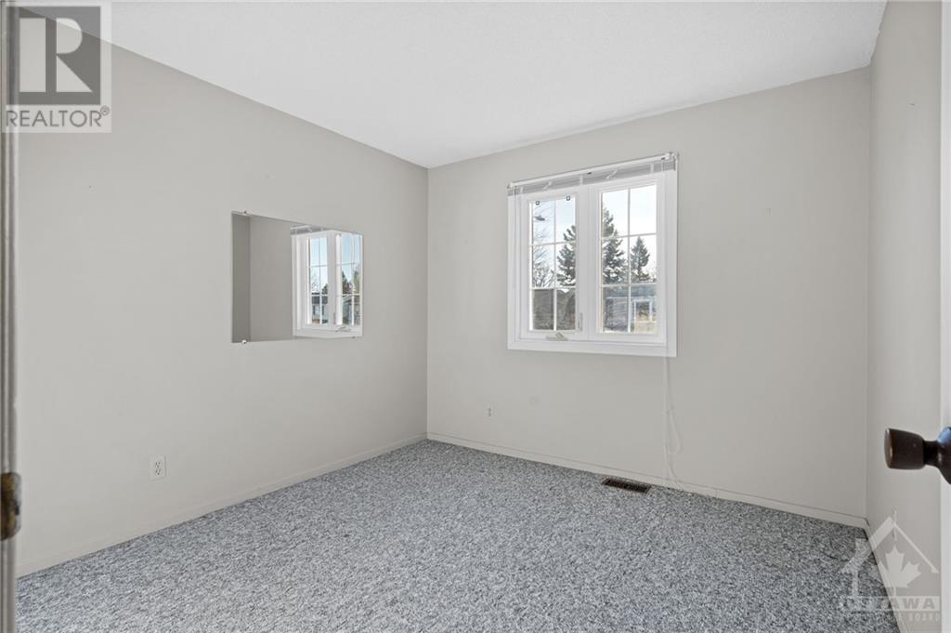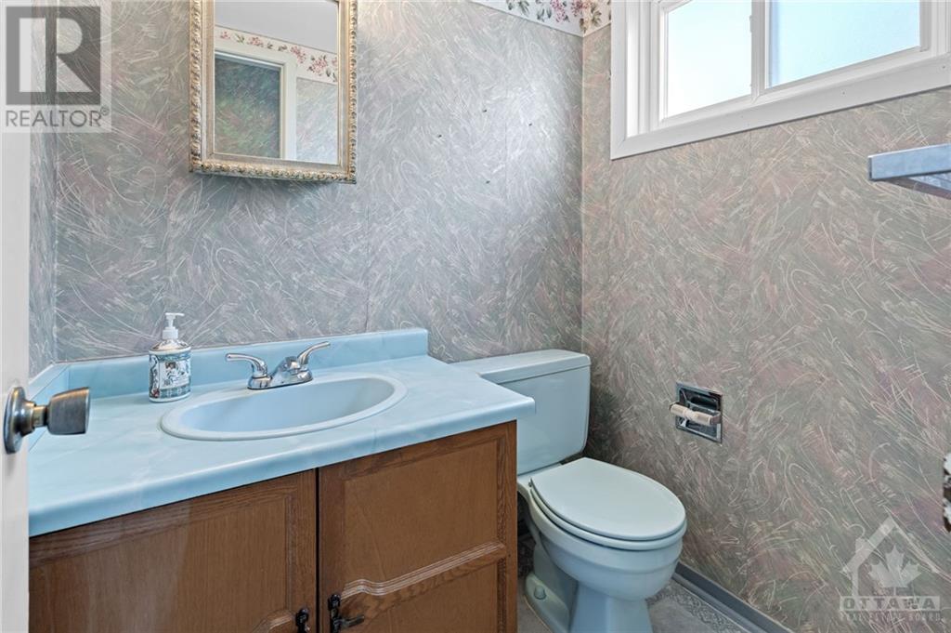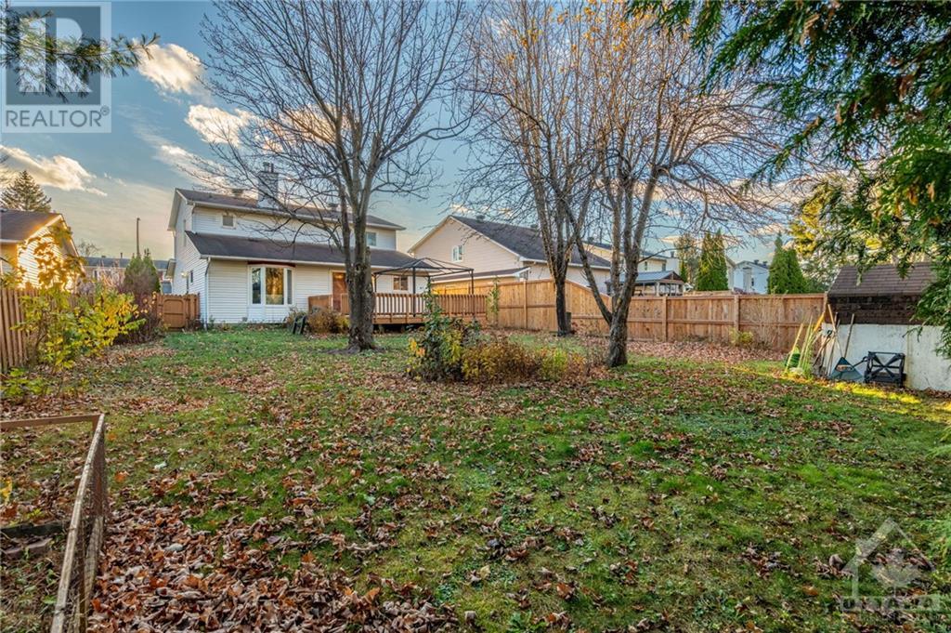6454 Glen Knolls Drive Ottawa, Ontario K1C 2X2
$630,000
Rarely offered 4-bedroom property in the heart of Orleans! You can't beat this location in a quiet neighbourhood near all amenities. The main floor offers a welcoming, versatile layout with a large living room that flows seamlessly into the adjacent dining room—ideal for entertaining or family gatherings. A functional kitchen opens to a dining area with patio doors to outside and cozy family room with a brick accent wall fireplace. The side entrance, complete with a powder room and direct garage access, adds convenience to everyday living. Upstairs, you’ll find four bedrooms and a family bathroom with cheater door to primary. The fully finished basement features a large rec room with a bar, office area, a laundry room, and ample storage. The expansive pie-shaped and fully fenced yard is perfect for outdoor enjoyment with no rear-neighbours. This property, with its solid structure and fantastic location awaits only your personal touch to make it your dream home! Don't miss out! (id:48755)
Property Details
| MLS® Number | 1420156 |
| Property Type | Single Family |
| Neigbourhood | Hiawatha Park / Convent Glen |
| Amenities Near By | Golf Nearby, Public Transit, Recreation Nearby, Shopping |
| Community Features | Family Oriented |
| Features | Treed |
| Parking Space Total | 2 |
| Storage Type | Storage Shed |
Building
| Bathroom Total | 2 |
| Bedrooms Above Ground | 4 |
| Bedrooms Total | 4 |
| Appliances | Refrigerator, Dishwasher, Stove |
| Basement Development | Finished |
| Basement Type | Full (finished) |
| Constructed Date | 1981 |
| Construction Style Attachment | Detached |
| Cooling Type | Central Air Conditioning |
| Exterior Finish | Brick, Siding |
| Flooring Type | Wall-to-wall Carpet, Mixed Flooring, Linoleum |
| Foundation Type | Poured Concrete |
| Half Bath Total | 1 |
| Heating Fuel | Natural Gas |
| Heating Type | Forced Air |
| Stories Total | 2 |
| Type | House |
| Utility Water | Municipal Water |
Parking
| Attached Garage |
Land
| Acreage | No |
| Fence Type | Fenced Yard |
| Land Amenities | Golf Nearby, Public Transit, Recreation Nearby, Shopping |
| Sewer | Municipal Sewage System |
| Size Depth | 132 Ft ,4 In |
| Size Frontage | 45 Ft ,3 In |
| Size Irregular | 45.22 Ft X 132.3 Ft (irregular Lot) |
| Size Total Text | 45.22 Ft X 132.3 Ft (irregular Lot) |
| Zoning Description | Residential |
Rooms
| Level | Type | Length | Width | Dimensions |
|---|---|---|---|---|
| Second Level | Primary Bedroom | 11'1" x 15'9" | ||
| Second Level | Bedroom | 10'4" x 9'10" | ||
| Second Level | Bedroom | 10'9" x 9'10" | ||
| Second Level | Bedroom | 10'9" x 10'6" | ||
| Basement | Office | 14'2" x 10'0" | ||
| Basement | Recreation Room | 13'2" x 22'3" | ||
| Basement | Laundry Room | 10'9" x 6'8" | ||
| Main Level | Kitchen | 10'9" x 10'9" | ||
| Main Level | Family Room/fireplace | 14'8" x 12'10" | ||
| Main Level | Eating Area | 7'0" x 11'6" | ||
| Main Level | Dining Room | 10'9" x 11'3" | ||
| Main Level | Living Room | 18'10" x 13'2" |
Utilities
| Fully serviced | Available |
https://www.realtor.ca/real-estate/27643949/6454-glen-knolls-drive-ottawa-hiawatha-park-convent-glen
Interested?
Contact us for more information

Dominique Michaud
Salesperson
www.dominiquemichaud.com/
785 Notre Dame St, Po Box 1345
Embrun, Ontario K0A 1W0
(613) 443-4300
(613) 443-5743
www.exitottawa.com




