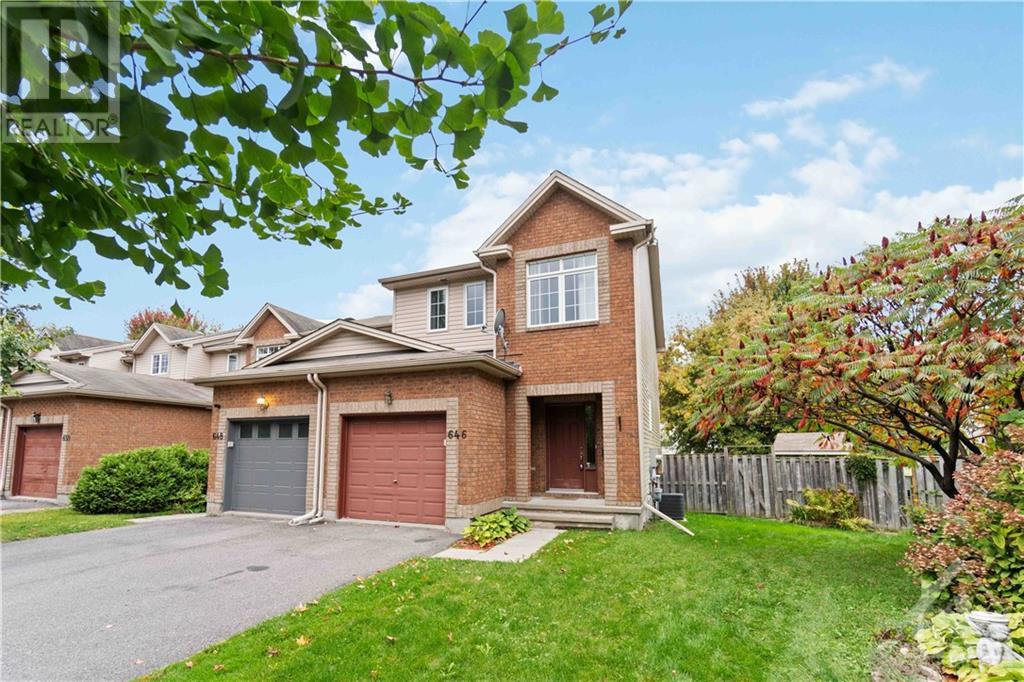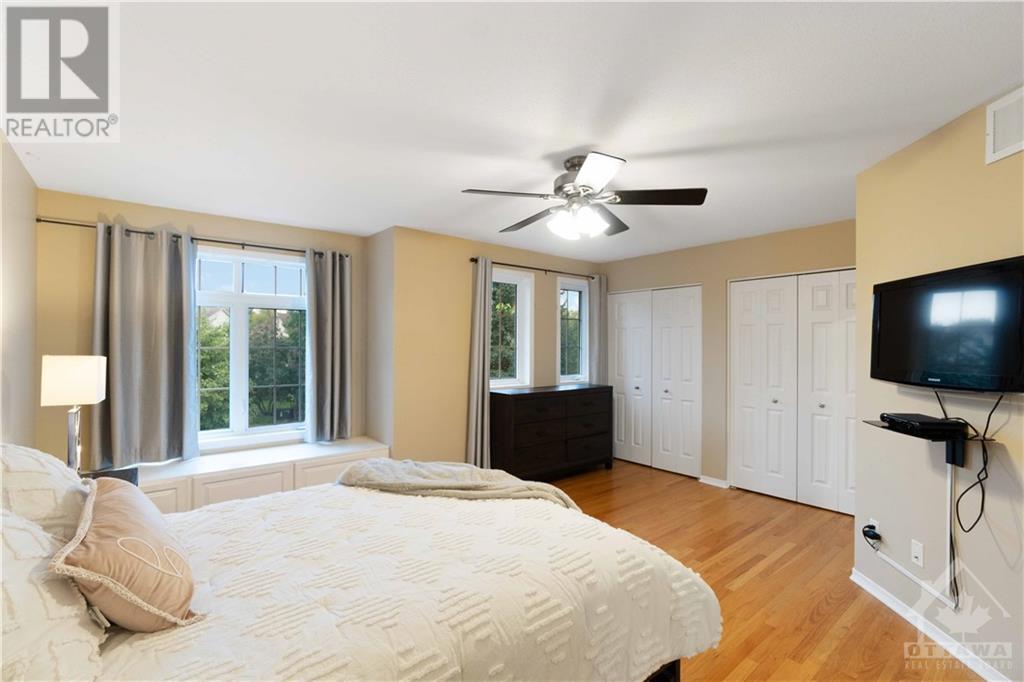646 Aberfoyle Circle Ottawa, Ontario K2K 3R2
$584,900
Beyond the modest curb appeal, this beautiful 3 bedroom end unit offers an impressive amount of space, perfect for entertaining family & friends inside & out. Open concept main displays defined liv/din rm areas w/ gleaming hardwood, large kitchen w/ abundant storage, eating area w/ glass doors out to a fabulous 2 tiered deck & spacious, fully fenced backyard on this oversized pie shaped lot. 2nd floor offers a light filled Primary bdrm w/ 2 closets, a large family bth & 2 generously sized bdrms, perfect for guests or a growing family. Finished bsmt rec room provides a cozy getaway to relax. Briar Ridge is a great family friendly community next to Canada’s largest tech park & NDHQ, it offers so many amenities steps from your front door; Marshes Golf Club & Brookstreet Hotel & Spa, Shirleys Bay, restaurants, shops, local farmers fruit & vegs stands, groceries, excellent schools, parks, Richcraft Rec Complex & easy access to woodlands + nature trails. #KANATANORTH (id:48755)
Property Details
| MLS® Number | 1415412 |
| Property Type | Single Family |
| Neigbourhood | Briar Ridge - Kanata North |
| Amenities Near By | Public Transit, Recreation Nearby, Shopping, Water Nearby |
| Community Features | Family Oriented |
| Parking Space Total | 3 |
| Road Type | No Thru Road |
| Storage Type | Storage Shed |
Building
| Bathroom Total | 2 |
| Bedrooms Above Ground | 3 |
| Bedrooms Total | 3 |
| Appliances | Refrigerator, Dishwasher, Dryer, Hood Fan, Stove, Washer |
| Basement Development | Partially Finished |
| Basement Type | Full (partially Finished) |
| Constructed Date | 2006 |
| Cooling Type | Central Air Conditioning |
| Exterior Finish | Brick, Siding |
| Flooring Type | Wall-to-wall Carpet, Hardwood, Tile |
| Foundation Type | Poured Concrete |
| Half Bath Total | 1 |
| Heating Fuel | Natural Gas |
| Heating Type | Forced Air |
| Stories Total | 2 |
| Type | Row / Townhouse |
| Utility Water | Municipal Water |
Parking
| Attached Garage | |
| Surfaced | |
| Tandem |
Land
| Acreage | No |
| Land Amenities | Public Transit, Recreation Nearby, Shopping, Water Nearby |
| Sewer | Municipal Sewage System |
| Size Frontage | 19 Ft ,2 In |
| Size Irregular | 19.13 Ft X 0 Ft (irregular Lot) |
| Size Total Text | 19.13 Ft X 0 Ft (irregular Lot) |
| Zoning Description | R3x |
Rooms
| Level | Type | Length | Width | Dimensions |
|---|---|---|---|---|
| Second Level | Primary Bedroom | 16'11" x 15'2" | ||
| Second Level | Bedroom | 15'1" x 9'5" | ||
| Second Level | Bedroom | 12'8" x 9'7" | ||
| Second Level | Full Bathroom | 9'11" x 9'4" | ||
| Basement | Family Room | 18'1" x 14'4" | ||
| Basement | Laundry Room | Measurements not available | ||
| Main Level | Living Room | 11'0" x 10'0" | ||
| Main Level | Dining Room | 15'0" x 10'0" | ||
| Main Level | Kitchen | 10'9" x 8'8" | ||
| Main Level | Eating Area | 7'10" x 4'7" | ||
| Main Level | Partial Bathroom | 4'9" x 4'8" |
https://www.realtor.ca/real-estate/27512306/646-aberfoyle-circle-ottawa-briar-ridge-kanata-north
Interested?
Contact us for more information

Alex Sarazin
Salesperson
www.sarazinhomegroup.com/
www.facebook.com/SarazinHomeGroupOttawa/
linkedin.com/in/alex-sarazin-a20b5492
343 Preston Street, 11th Floor
Ottawa, Ontario K1S 1N4
(866) 530-7737
(647) 849-3180
www.exprealty.ca






























