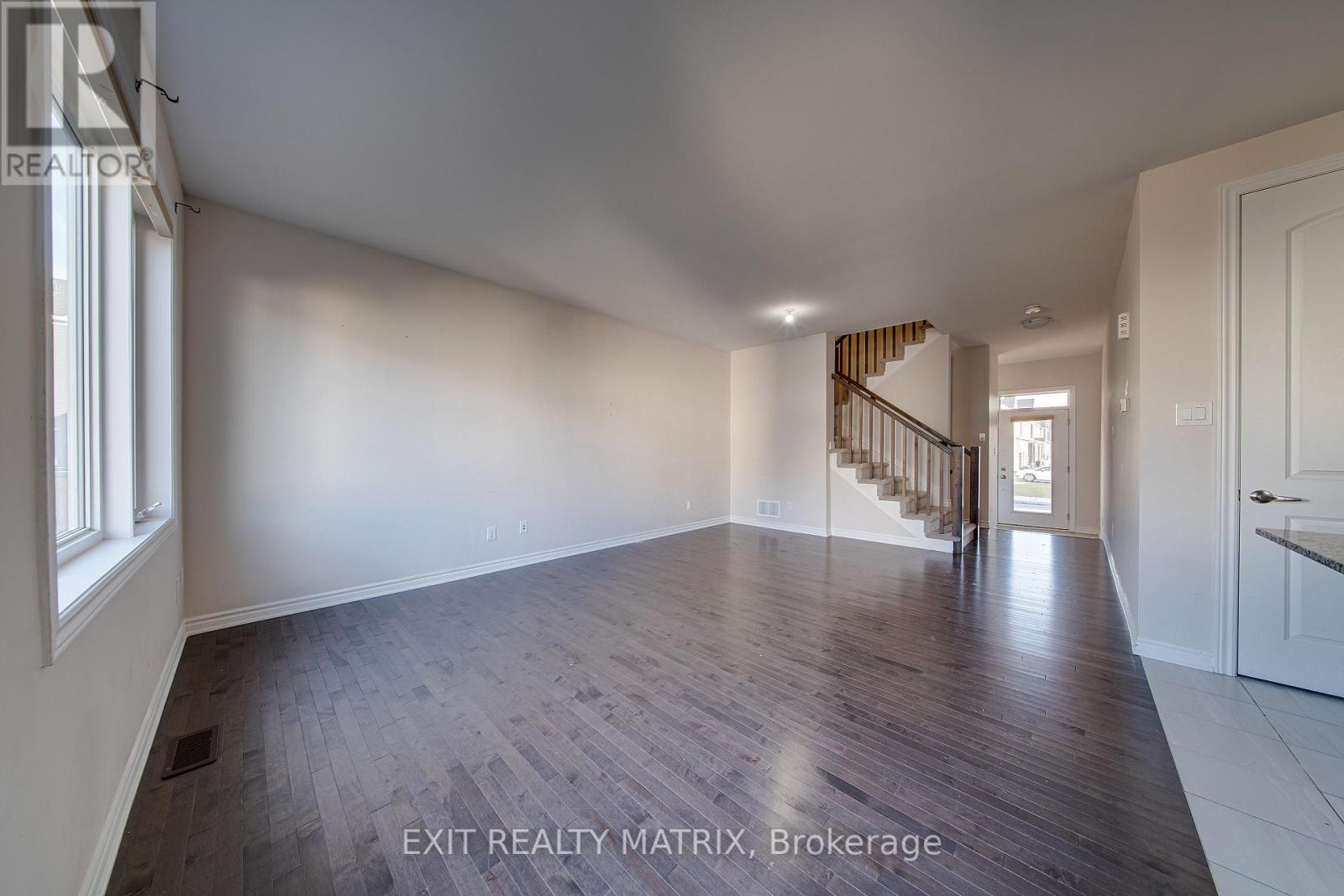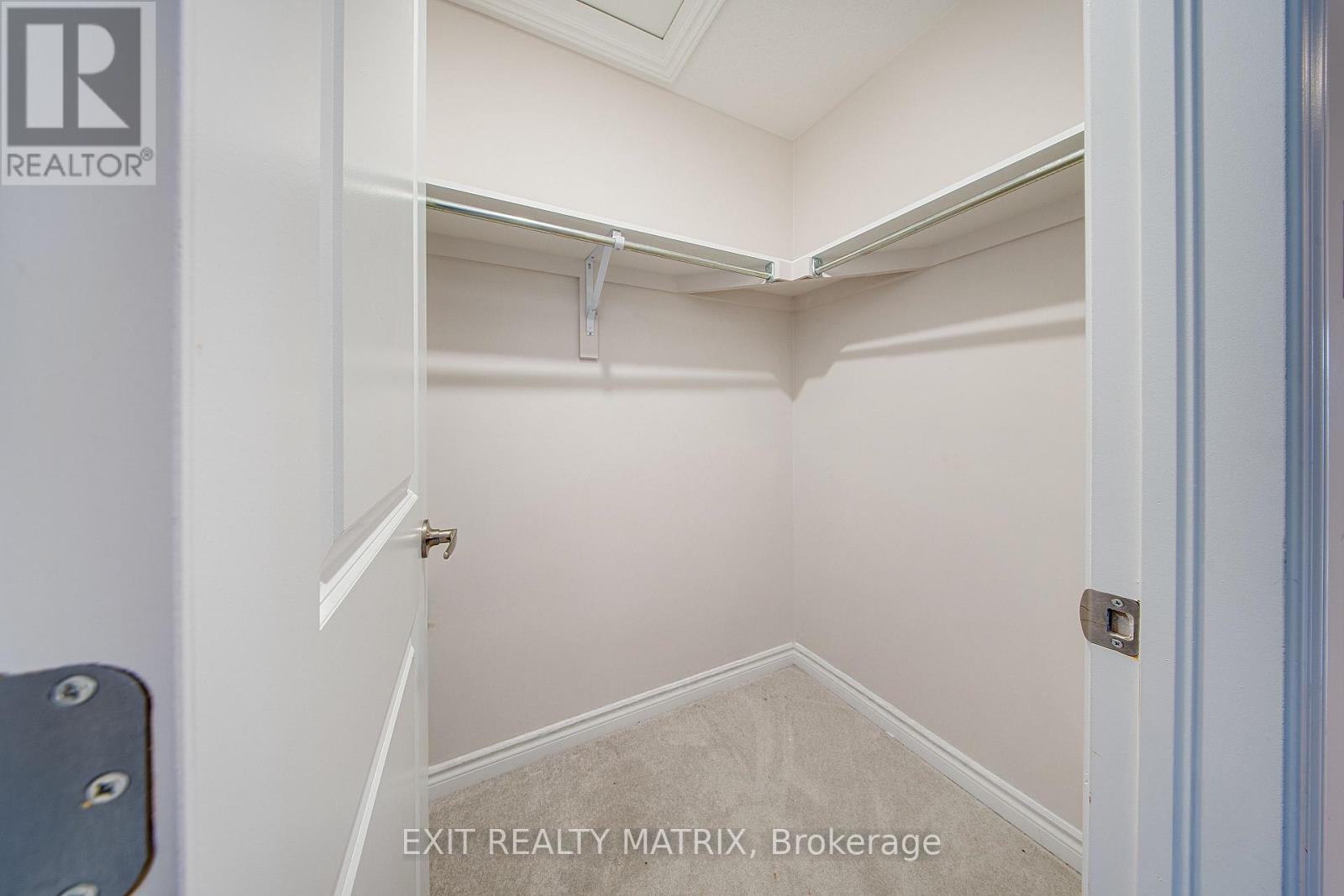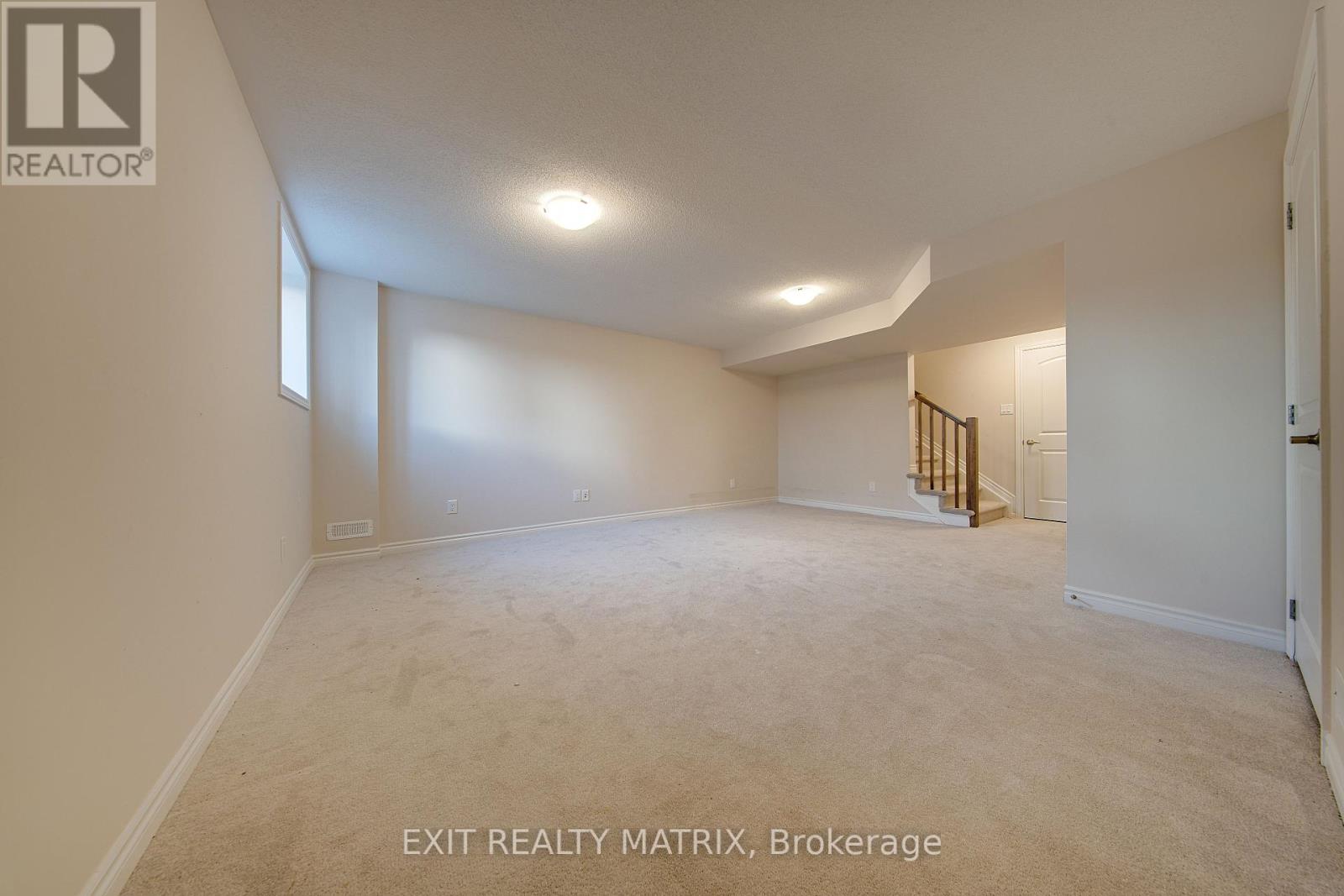647 Chillerton Drive Ottawa, Ontario K2J 6X9
$640,000
OPEN HOUSE SUNDAY 01/19. Welcome to 647 Chillerton. A stunning 3 bedroom, 2.5 bathroom home nestled in the highly sought-after, family-friendly Half Moon Bay. This spacious townhouse boasts an open concept living area with hardwood flooring. The kitchen boasts upgraded cabinetry, stainless steel appliances and a walk-in pantry. Upstairs, you'll find a large primary bedroom with a walk-in closet and a luxurious ensuite 3-piece bathroom. Two additional generously sized bedrooms, a full bathroom and a convenient laundry room complete the upper level. The fully finished basement offers a versatile space perfect for a family room, rec room, or home office. Abundant storage space ensures all your belongings have a place. Book a showing today. (id:48755)
Property Details
| MLS® Number | X11918691 |
| Property Type | Single Family |
| Community Name | 7711 - Barrhaven - Half Moon Bay |
| Parking Space Total | 2 |
Building
| Bathroom Total | 3 |
| Bedrooms Above Ground | 3 |
| Bedrooms Total | 3 |
| Appliances | Garage Door Opener Remote(s), Dishwasher, Dryer, Refrigerator, Stove, Washer |
| Basement Development | Finished |
| Basement Type | N/a (finished) |
| Construction Style Attachment | Attached |
| Cooling Type | Central Air Conditioning |
| Exterior Finish | Brick, Vinyl Siding |
| Fireplace Present | Yes |
| Foundation Type | Concrete |
| Half Bath Total | 1 |
| Heating Fuel | Natural Gas |
| Heating Type | Forced Air |
| Stories Total | 2 |
| Type | Row / Townhouse |
| Utility Water | Municipal Water |
Parking
| Attached Garage |
Land
| Acreage | No |
| Sewer | Sanitary Sewer |
| Size Depth | 69 Ft ,10 In |
| Size Frontage | 25 Ft |
| Size Irregular | 25 X 69.88 Ft |
| Size Total Text | 25 X 69.88 Ft |
Rooms
| Level | Type | Length | Width | Dimensions |
|---|---|---|---|---|
| Second Level | Primary Bedroom | 4.32 m | 3.11 m | 4.32 m x 3.11 m |
| Second Level | Bedroom 2 | 2.99 m | 3.69 m | 2.99 m x 3.69 m |
| Second Level | Bedroom 3 | 2.78 m | 3.3 m | 2.78 m x 3.3 m |
| Basement | Recreational, Games Room | 4.33 m | 4.33 m x Measurements not available | |
| Main Level | Great Room | 4.45 m | 3.84 m | 4.45 m x 3.84 m |
| Main Level | Dining Room | 4.2 m | 1.95 m | 4.2 m x 1.95 m |
| Main Level | Kitchen | 2.98 m | 3.78 m | 2.98 m x 3.78 m |
https://www.realtor.ca/real-estate/27791605/647-chillerton-drive-ottawa-7711-barrhaven-half-moon-bay
Interested?
Contact us for more information

Seun Oginni
Salesperson

2131 St. Joseph Blvd.
Ottawa, Ontario K1C 1E7
(613) 837-0011
(613) 837-2777
www.exitottawa.com/




































