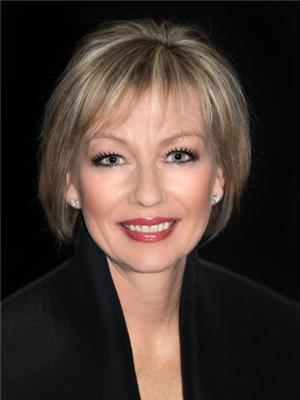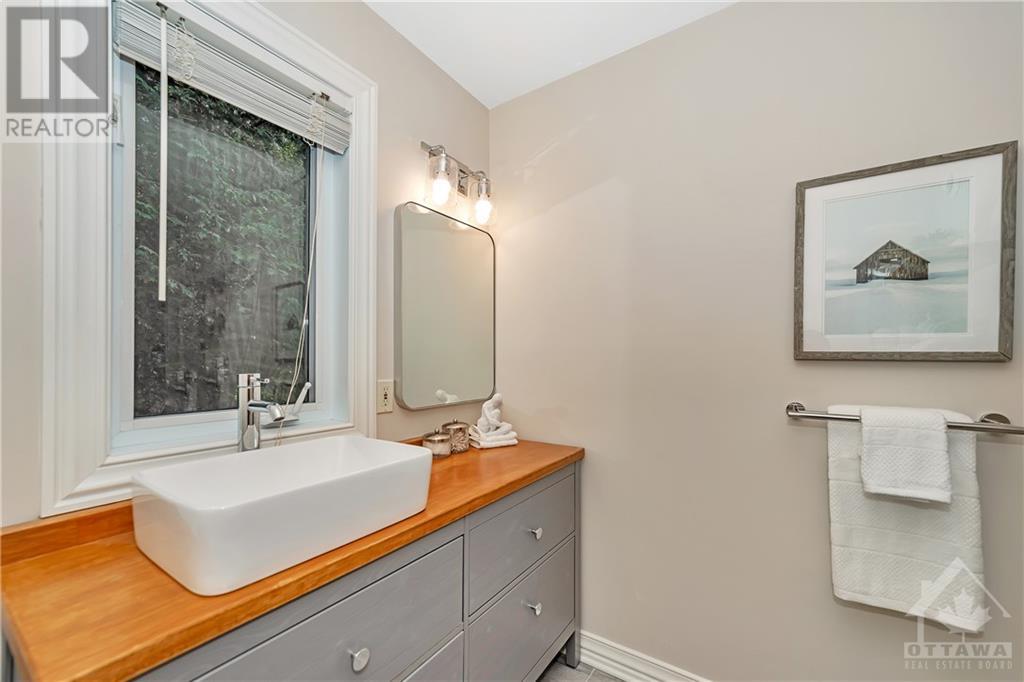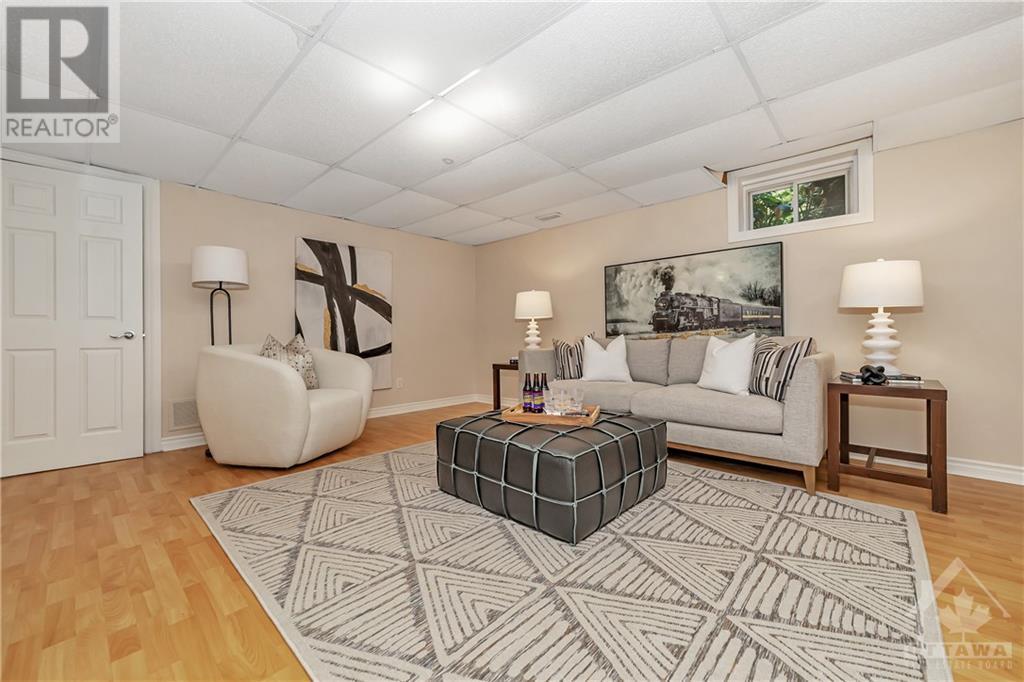6485 Waddion Drive Greely, Ontario K4P 1E7
$1,175,000
Situated on a private, wooded lot, this home combines exciting architecture and elegant design creating an exceptional home. The entry foyer with an abundance of closets, shoe bins and window seats, connects the communal space at its center to the private parts of the home. To the left is the bedroom wing and to the right the kitchen and dining areas. Walk into the great room and the house begins to reveal itself with steeply sloped roof and dormers showcasing wide plank pine flooring from logs retrieved from the Ottawa River. Newly remodelled kitchen with soft sage cabinets and crisp white quartz countertops, generous walk in pantry/stainless steel appliances. Primary bedroom is well proportioned with double closets/5pce ensuite bath. Two additional bedrooms share a main bath. Main floor laundry. Lower level bedroom with ensuite bath, recreation room, workshop and storage. Beautifully landscaped property with pond and perennial gardens. 24HR IRREV. (id:48755)
Property Details
| MLS® Number | 1408907 |
| Property Type | Single Family |
| Neigbourhood | Cedars of Greely West |
| Amenities Near By | Airport, Golf Nearby, Recreation Nearby |
| Features | Automatic Garage Door Opener |
| Parking Space Total | 8 |
| Structure | Deck, Porch |
Building
| Bathroom Total | 4 |
| Bedrooms Above Ground | 3 |
| Bedrooms Below Ground | 1 |
| Bedrooms Total | 4 |
| Appliances | Refrigerator, Oven - Built-in, Cooktop, Dishwasher, Dryer, Microwave, Washer |
| Architectural Style | Bungalow |
| Basement Development | Finished |
| Basement Type | Full (finished) |
| Constructed Date | 2003 |
| Construction Style Attachment | Detached |
| Cooling Type | Central Air Conditioning |
| Exterior Finish | Siding |
| Fireplace Present | Yes |
| Fireplace Total | 1 |
| Fixture | Ceiling Fans |
| Flooring Type | Wall-to-wall Carpet, Hardwood, Tile |
| Foundation Type | Poured Concrete |
| Half Bath Total | 1 |
| Heating Fuel | Natural Gas |
| Heating Type | Forced Air |
| Stories Total | 1 |
| Type | House |
| Utility Water | Drilled Well, Well |
Parking
| Attached Garage |
Land
| Acreage | No |
| Land Amenities | Airport, Golf Nearby, Recreation Nearby |
| Landscape Features | Landscaped |
| Sewer | Septic System |
| Size Depth | 248 Ft ,7 In |
| Size Frontage | 161 Ft |
| Size Irregular | 161.04 Ft X 248.56 Ft (irregular Lot) |
| Size Total Text | 161.04 Ft X 248.56 Ft (irregular Lot) |
| Zoning Description | Residential |
Rooms
| Level | Type | Length | Width | Dimensions |
|---|---|---|---|---|
| Basement | Recreation Room | 25'5" x 14'7" | ||
| Basement | Bedroom | 15'0" x 14'11" | ||
| Basement | 3pc Bathroom | 11'1" x 7'11" | ||
| Basement | Workshop | 20'10" x 11'0" | ||
| Basement | Storage | 15'1" x 14'4" | ||
| Basement | Utility Room | 25'11" x 19'5" | ||
| Main Level | Foyer | 25'4" x 8'3" | ||
| Main Level | Great Room | 25'0" x 17'0" | ||
| Main Level | Dining Room | 15'5" x 11'11" | ||
| Main Level | Kitchen | 19'3" x 15'5" | ||
| Main Level | Mud Room | 10'9" x 7'8" | ||
| Main Level | 2pc Bathroom | 8'2" x 3'5" | ||
| Main Level | Primary Bedroom | 15'5" x 15'5" | ||
| Main Level | 5pc Ensuite Bath | 10'5" x 9'6" | ||
| Main Level | Bedroom | 15'5" x 11'10" | ||
| Main Level | Office | 13'8" x 12'10" | ||
| Main Level | 4pc Bathroom | 11'1" x 7'0" | ||
| Main Level | Laundry Room | 6'1" x 4'11" | ||
| Main Level | Porch | 24'11" x 10'8" | ||
| Main Level | Pantry | 4'5" x 3'10" |
https://www.realtor.ca/real-estate/27341187/6485-waddion-drive-greely-cedars-of-greely-west
Interested?
Contact us for more information

Ellen Hughes
Salesperson

5536 Manotick Main St
Manotick, Ontario K4M 1A7
(613) 692-3567
(613) 209-7226
www.teamrealty.ca/






























