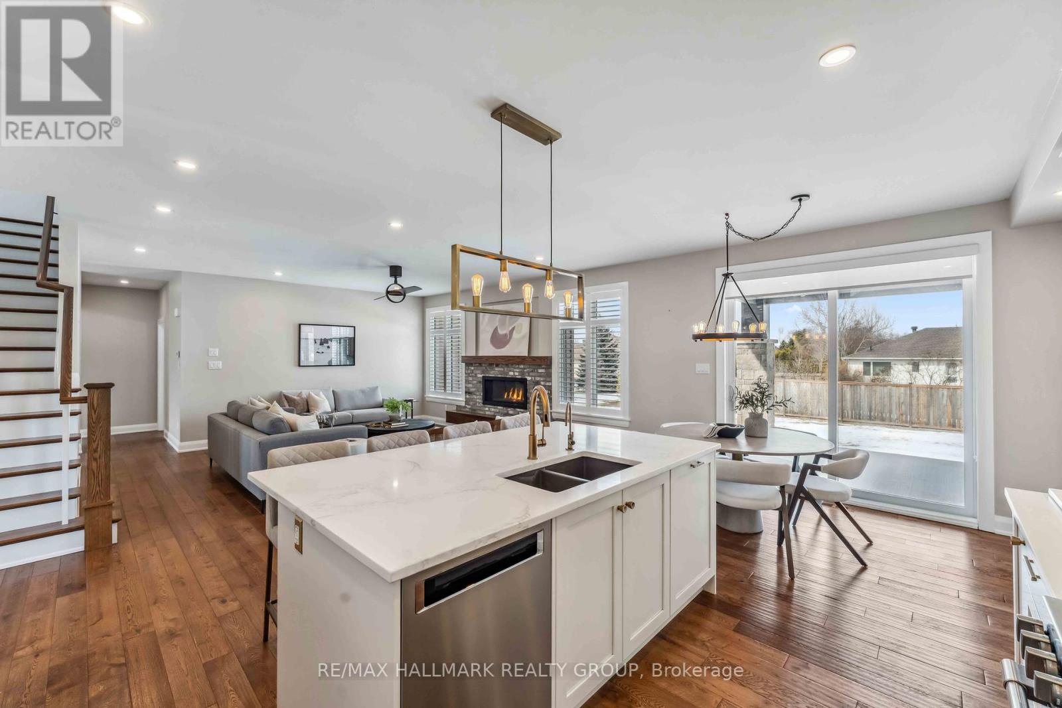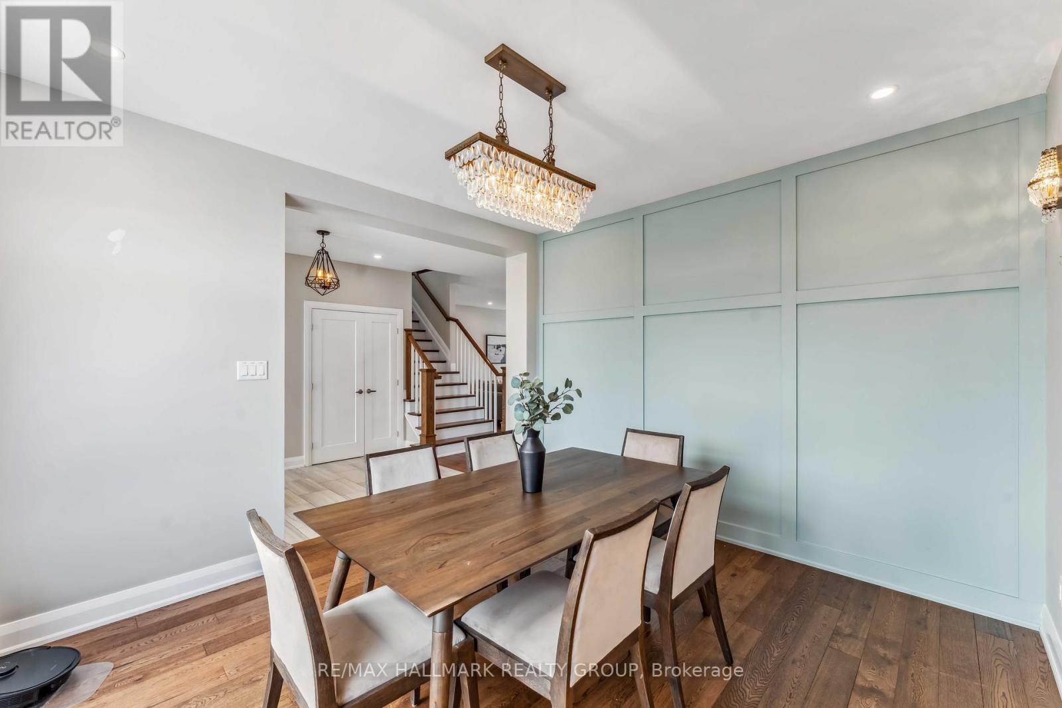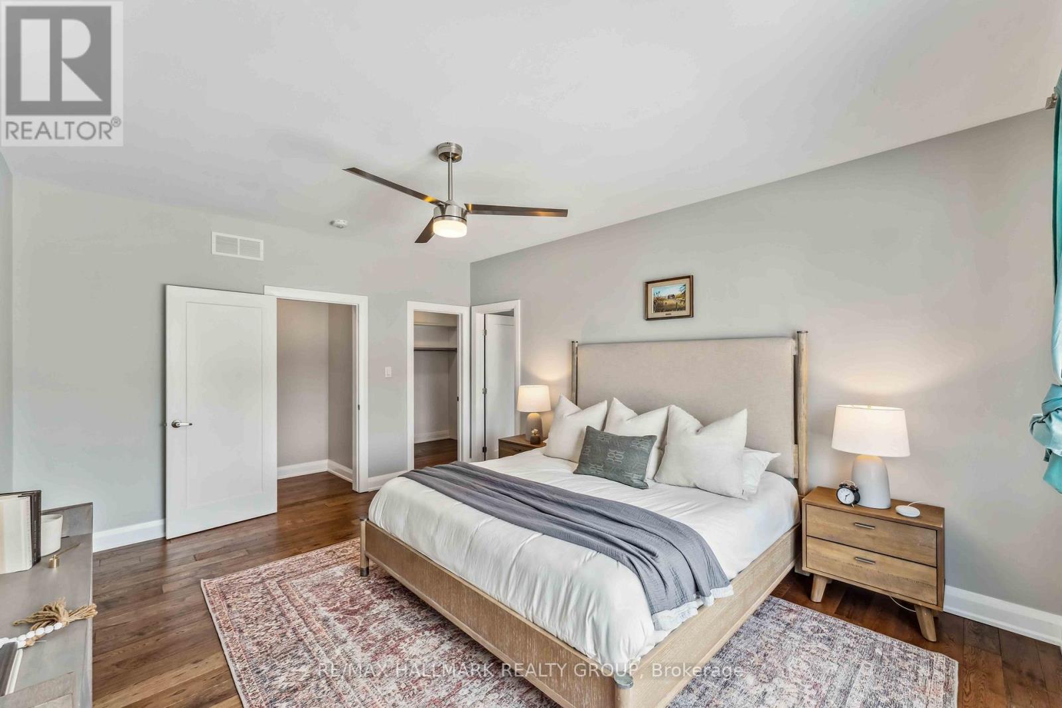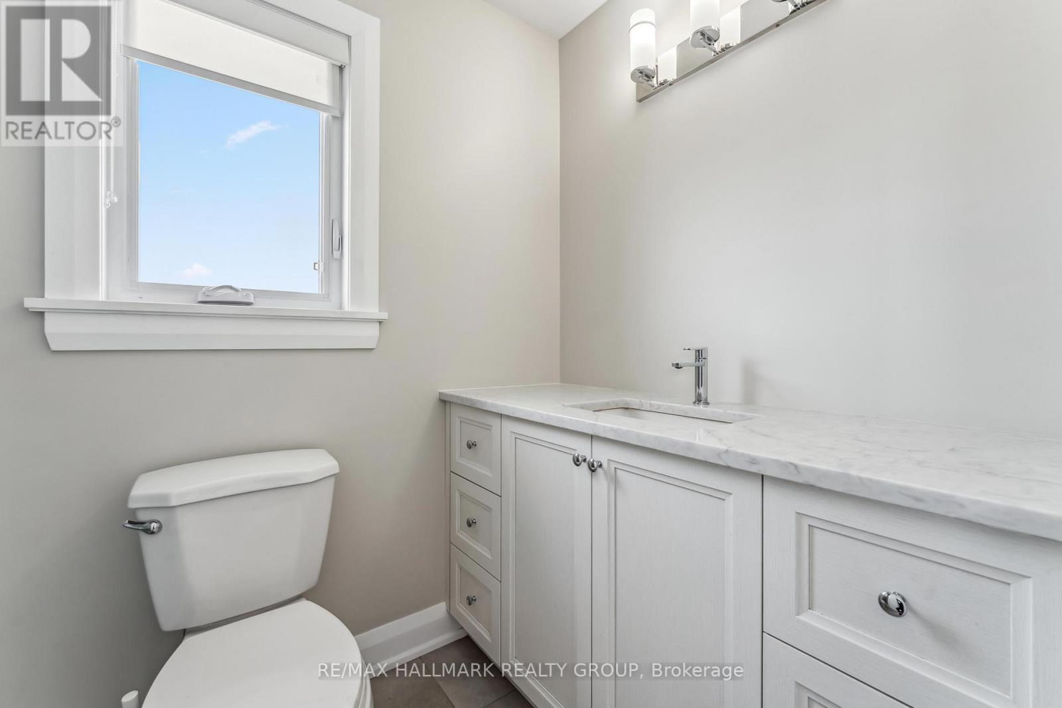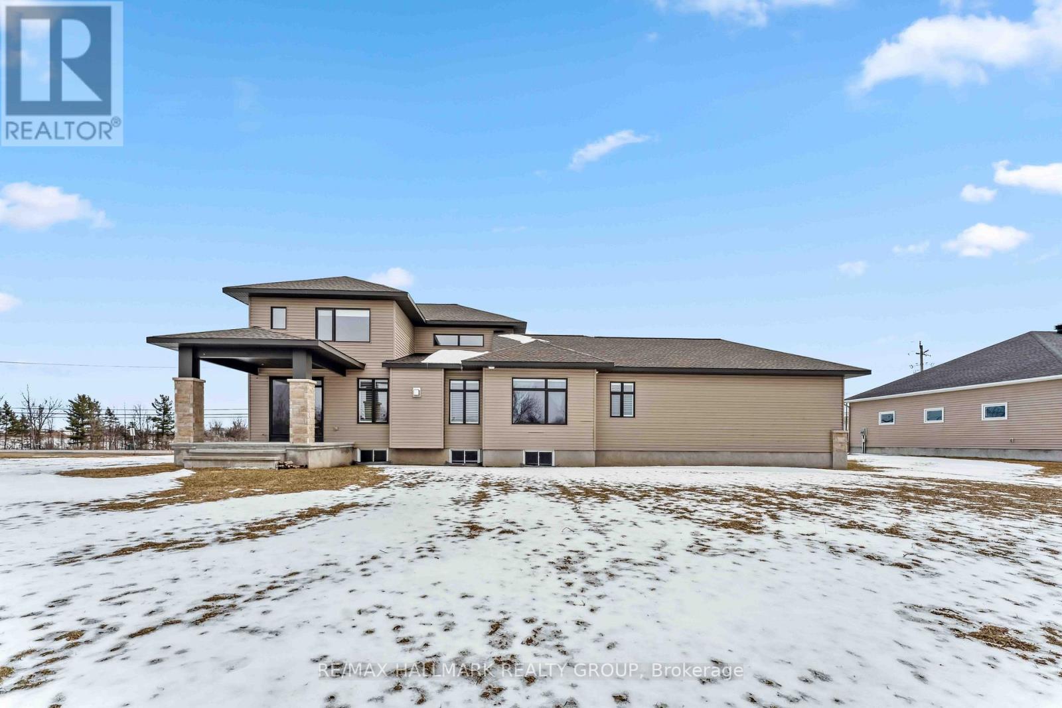6488 Prince Of Wales Drive Ottawa, Ontario K0A 2T0
$1,049,900
OPEN HOUSE, Saturday, April 19th, 2 - 4 p.m. This custom-built, two-storey home offers the perfect luxury escape from the city, designed with a large family in mind. The stunning kitchen features quartz countertops, stainless steel appliances, and designer fixtures, making it both a functional and elegant space for cooking and entertaining. On the main floor, the primary bedroom retreat provides a spacious and private sanctuary. Upstairs, you'll find three generous bedrooms, each with its own ensuite bathroom and walk-in closet, ensuring everyone has their own private space. The home is also equipped with a main-level mudroom and laundry room, adding convenience and organization. For those who need ample storage or parking, the four-car garage is a car lover's dream! This home effortlessly blends style, comfort, and practicality, creating an ideal living space for your needs. (id:48755)
Property Details
| MLS® Number | X12069901 |
| Property Type | Single Family |
| Community Name | 8009 - North Gower |
| Equipment Type | Water Heater - Gas |
| Parking Space Total | 10 |
| Rental Equipment Type | Water Heater - Gas |
Building
| Bathroom Total | 5 |
| Bedrooms Above Ground | 4 |
| Bedrooms Total | 4 |
| Amenities | Fireplace(s) |
| Appliances | Garage Door Opener Remote(s), Blinds, Dishwasher, Dryer, Garage Door Opener, Hood Fan, Stove, Washer, Water Softener, Refrigerator |
| Basement Development | Unfinished |
| Basement Type | N/a (unfinished) |
| Construction Style Attachment | Detached |
| Cooling Type | Central Air Conditioning |
| Exterior Finish | Brick, Vinyl Siding |
| Fireplace Present | Yes |
| Fireplace Total | 1 |
| Foundation Type | Poured Concrete |
| Half Bath Total | 1 |
| Heating Fuel | Natural Gas |
| Heating Type | Forced Air |
| Stories Total | 2 |
| Size Interior | 2500 - 3000 Sqft |
| Type | House |
Parking
| Attached Garage | |
| Garage |
Land
| Acreage | No |
| Sewer | Septic System |
| Size Depth | 161 Ft ,2 In |
| Size Frontage | 144 Ft ,6 In |
| Size Irregular | 144.5 X 161.2 Ft |
| Size Total Text | 144.5 X 161.2 Ft |
Rooms
| Level | Type | Length | Width | Dimensions |
|---|---|---|---|---|
| Second Level | Bedroom | 4.35 m | 12.3 m | 4.35 m x 12.3 m |
| Second Level | Bedroom | 4.11 m | 3.72 m | 4.11 m x 3.72 m |
| Second Level | Bedroom | 3.72 m | 3.58 m | 3.72 m x 3.58 m |
| Main Level | Foyer | 3.61 m | 2.45 m | 3.61 m x 2.45 m |
| Main Level | Dining Room | 4.11 m | 4.11 m | 4.11 m x 4.11 m |
| Main Level | Living Room | 5.37 m | 5.07 m | 5.37 m x 5.07 m |
| Main Level | Kitchen | 6.38 m | 3.43 m | 6.38 m x 3.43 m |
| Main Level | Primary Bedroom | 5.02 m | 3.97 m | 5.02 m x 3.97 m |
| Main Level | Laundry Room | 2.28 m | 1.78 m | 2.28 m x 1.78 m |
https://www.realtor.ca/real-estate/28138119/6488-prince-of-wales-drive-ottawa-8009-north-gower
Interested?
Contact us for more information

Travis Gordon
Broker
www.travisgordon.com/

700 Eagleson Road, Suite 105
Ottawa, Ontario K2M 2G9
(613) 663-2720
(613) 592-9701
www.hallmarkottawa.com/







