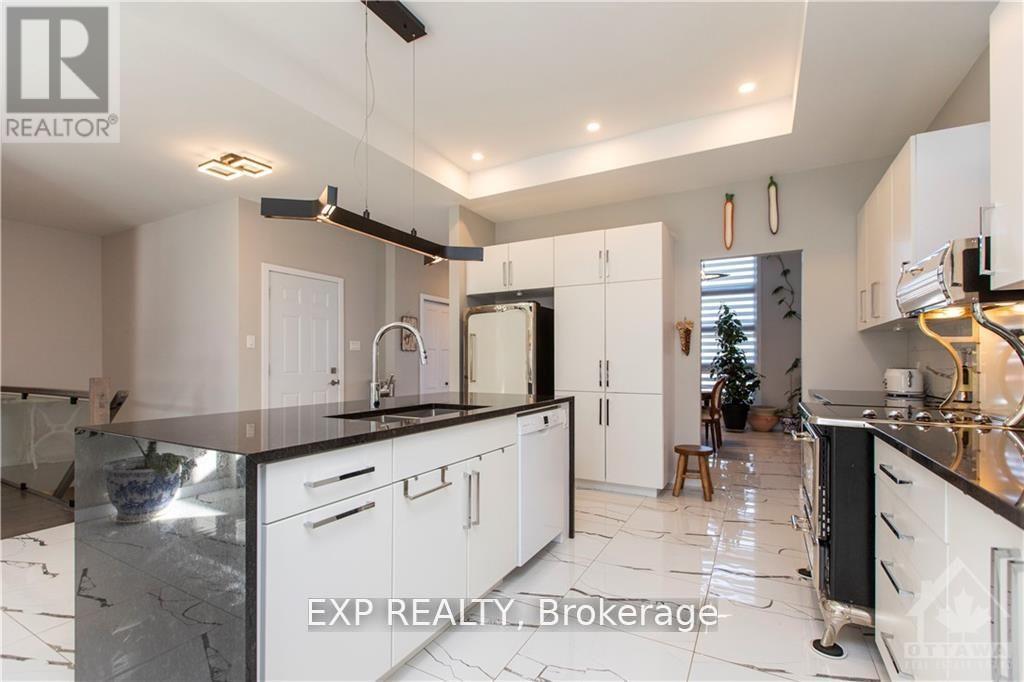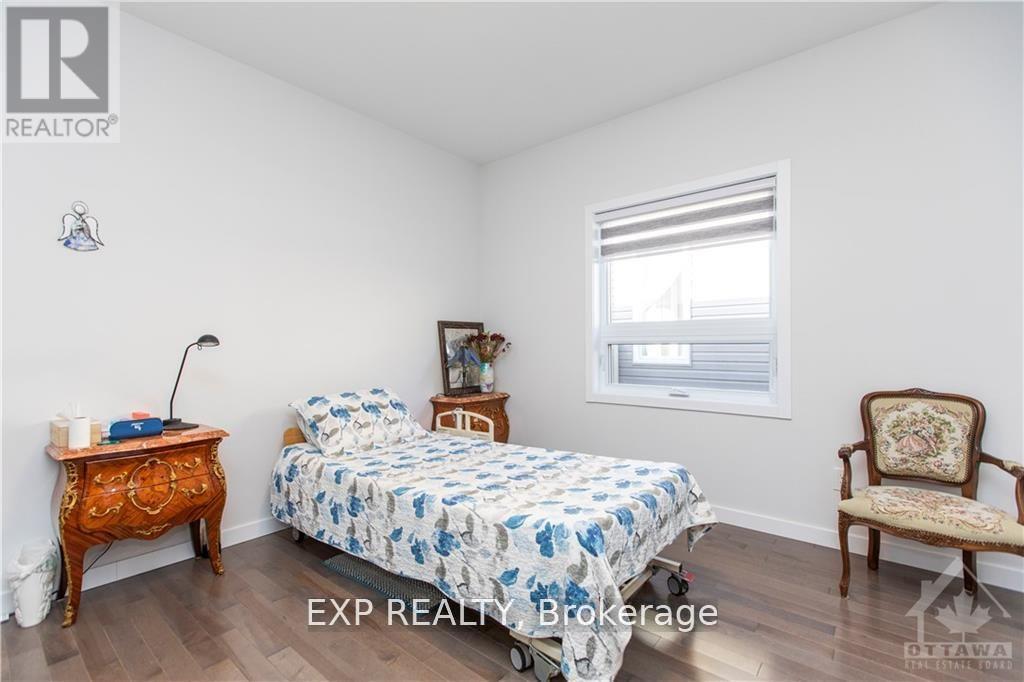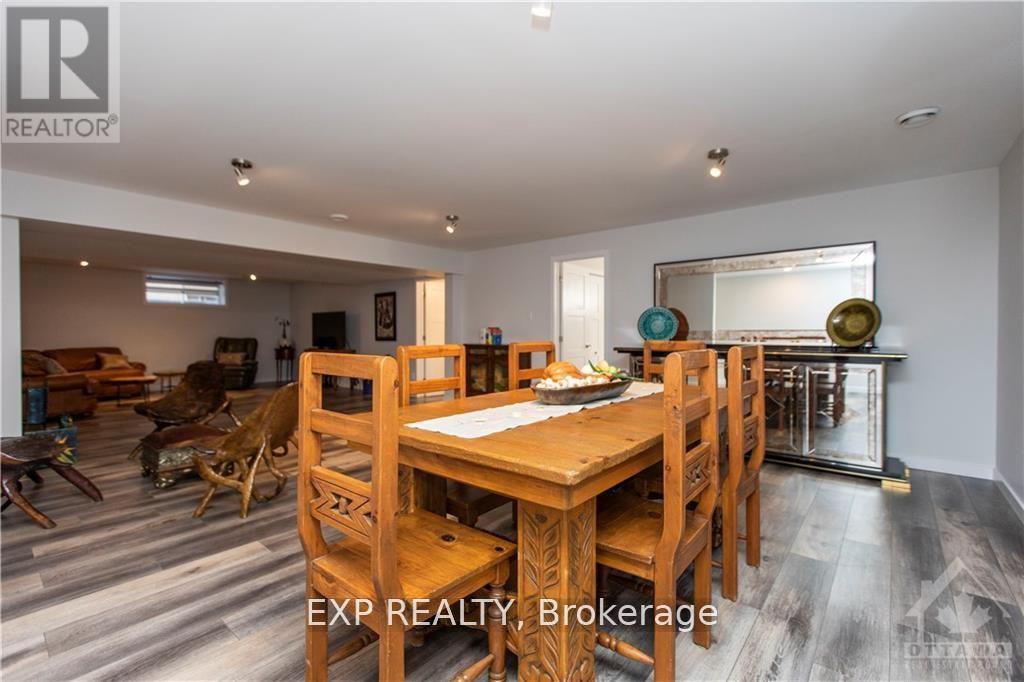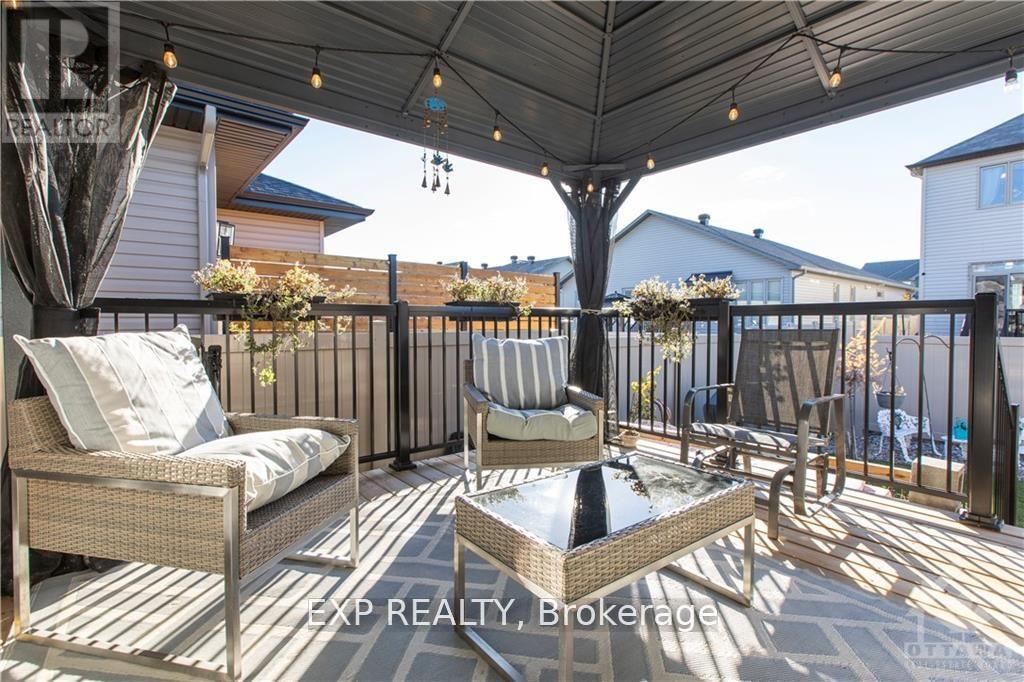65 Granite Street Clarence-Rockland, Ontario K4K 0H7
$829,900
Welcome to 65 Granite Street, a meticulously upgraded bungalow, showcasing a remarkable amount of upgrades. Immerse yourself in the sophistication of 3+1 bedrooms, an expansive kitchen, and a dining area adorned with a cascading quartz countertop, white cabinets, backsplash, and stunning 24X24 tile floors. The atmosphere is elevated by a tile wall with an electric fireplace, pot lights, and coffered ceilings in the kitchen and master bedroom. The master suite is a haven with a 4-piece ensuite boasting an oversized shower, soaker tub, and double sinks, accompanied by a walk-in closet. Two additional bedrooms, a 3-piece main bathroom, glass railing, and hardwood floors grace the main level. The finished basement introduces an extra bedroom and a spacious 3-piece bathroom. Step into the outdoor landscaped oasis featuring a generous deck, aluminum railing, gazebo, and PVC fence creating an idyllic setting for entertaining. (id:48755)
Property Details
| MLS® Number | X11822055 |
| Property Type | Single Family |
| Community Name | 607 - Clarence/Rockland Twp |
| Parking Space Total | 4 |
Building
| Bathroom Total | 3 |
| Bedrooms Above Ground | 3 |
| Bedrooms Below Ground | 1 |
| Bedrooms Total | 4 |
| Amenities | Fireplace(s) |
| Appliances | Dishwasher, Dryer, Washer |
| Architectural Style | Bungalow |
| Basement Development | Finished |
| Basement Type | Full (finished) |
| Construction Style Attachment | Detached |
| Cooling Type | Central Air Conditioning |
| Exterior Finish | Brick |
| Foundation Type | Concrete |
| Heating Fuel | Natural Gas |
| Heating Type | Forced Air |
| Stories Total | 1 |
| Type | House |
| Utility Water | Municipal Water |
Parking
| Attached Garage |
Land
| Acreage | No |
| Fence Type | Fenced Yard |
| Sewer | Sanitary Sewer |
| Size Depth | 105 Ft ,2 In |
| Size Frontage | 49 Ft ,2 In |
| Size Irregular | 49.18 X 105.17 Ft ; 0 |
| Size Total Text | 49.18 X 105.17 Ft ; 0 |
| Zoning Description | Residential |
Rooms
| Level | Type | Length | Width | Dimensions |
|---|---|---|---|---|
| Lower Level | Bedroom | 4.21 m | 3.96 m | 4.21 m x 3.96 m |
| Lower Level | Bathroom | 3.96 m | 2.69 m | 3.96 m x 2.69 m |
| Lower Level | Recreational, Games Room | 11.58 m | 6.09 m | 11.58 m x 6.09 m |
| Main Level | Foyer | 2.03 m | 1.47 m | 2.03 m x 1.47 m |
| Main Level | Living Room | 4.77 m | 3.6 m | 4.77 m x 3.6 m |
| Main Level | Dining Room | 5.18 m | 4.87 m | 5.18 m x 4.87 m |
| Main Level | Kitchen | 3.75 m | 3.7 m | 3.75 m x 3.7 m |
| Main Level | Bathroom | 2.76 m | 1.77 m | 2.76 m x 1.77 m |
| Main Level | Primary Bedroom | 4.41 m | 4.26 m | 4.41 m x 4.26 m |
| Main Level | Bathroom | 3.91 m | 3.47 m | 3.91 m x 3.47 m |
| Main Level | Bedroom | 3.91 m | 3.47 m | 3.91 m x 3.47 m |
| Main Level | Bedroom | 3.91 m | 3.47 m | 3.91 m x 3.47 m |
Utilities
| Natural Gas Available | Available |
Interested?
Contact us for more information

Christian Charron
Salesperson
christiancharron.ca/
www.facebook.com/ChrisCharronEXP
424 Catherine St Unit 200
Ottawa, Ontario K1R 5T8
(866) 530-7737
(647) 849-3180
www.exprealty.ca/

Emeh Nwaessien
Salesperson
343 Preston Street, 11th Floor
Ottawa, Ontario K1S 1N4
(866) 530-7737
(647) 849-3180


































