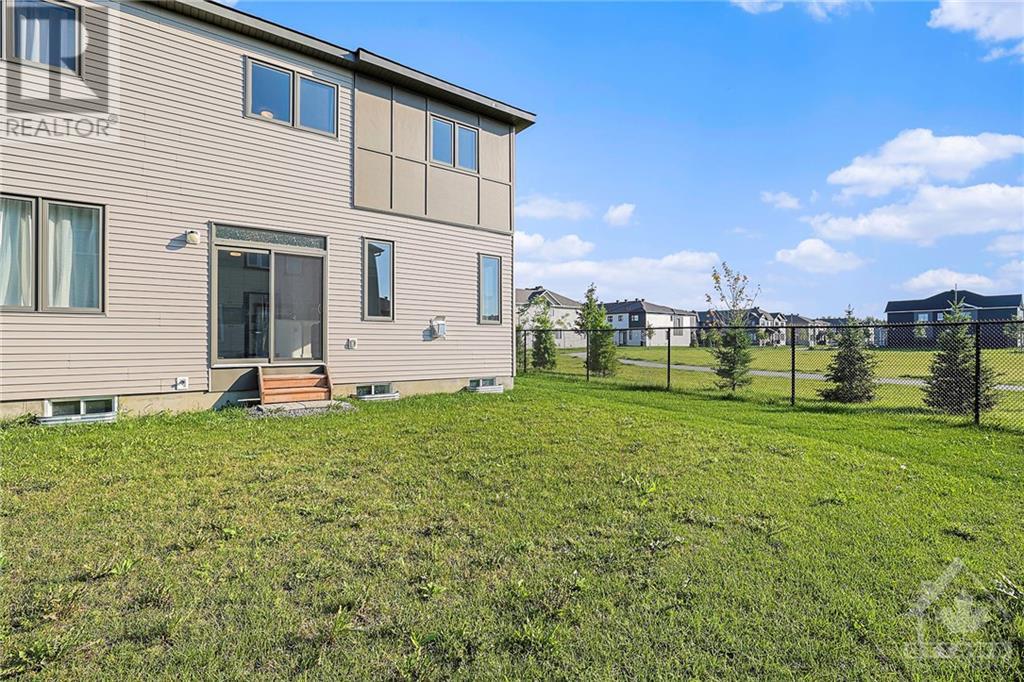655 Allied Mews Ottawa, Ontario K2S 3A1
$729,900
Parkside Perfection! This stunning end-unit townhome offers 4 bedrooms, 3 bathrooms, and 1959 sq ft of family-friendly living space. Enjoy the open-concept kitchen, dining, and living areas with unobstructed views of the adjacent park—perfect for keeping an eye on the kids as they play! Rich dark hardwood flooring flows throughout the main level and up the stairs, contrasting beautifully with the bright white kitchen and upgraded gas fireplace, creating a warm, inviting ambience. The primary suite boasts a spacious ensuite with double sinks and a walk-in glass shower. Three additional large bedrooms and second-floor laundry add comfort and convenience. The finished basement offers a versatile space perfect for a home theatre, games room, or extra family room, with plenty of storage to meet your needs. Located in a rare, desirable park-side setting, this home is a true gem that combines luxury, functionality, and a prime location. Don't miss your chance to make it yours! (id:48755)
Property Details
| MLS® Number | 1418067 |
| Property Type | Single Family |
| Neigbourhood | Connections |
| Amenities Near By | Public Transit, Recreation Nearby, Shopping |
| Community Features | Family Oriented |
| Features | Park Setting, Automatic Garage Door Opener |
| Parking Space Total | 2 |
Building
| Bathroom Total | 3 |
| Bedrooms Above Ground | 4 |
| Bedrooms Total | 4 |
| Appliances | Refrigerator, Dishwasher, Dryer, Stove, Washer, Blinds |
| Basement Development | Finished |
| Basement Type | Full (finished) |
| Constructed Date | 2022 |
| Construction Material | Wood Frame |
| Cooling Type | Central Air Conditioning |
| Exterior Finish | Brick, Siding |
| Fireplace Present | Yes |
| Fireplace Total | 1 |
| Flooring Type | Hardwood |
| Foundation Type | Poured Concrete |
| Half Bath Total | 1 |
| Heating Fuel | Natural Gas |
| Heating Type | Forced Air |
| Stories Total | 2 |
| Type | Row / Townhouse |
| Utility Water | Municipal Water |
Parking
| Attached Garage |
Land
| Acreage | No |
| Land Amenities | Public Transit, Recreation Nearby, Shopping |
| Sewer | Municipal Sewage System |
| Size Depth | 86 Ft ,3 In |
| Size Frontage | 35 Ft ,4 In |
| Size Irregular | 35.3 Ft X 86.22 Ft |
| Size Total Text | 35.3 Ft X 86.22 Ft |
| Zoning Description | R3yy |
Rooms
| Level | Type | Length | Width | Dimensions |
|---|---|---|---|---|
| Second Level | Primary Bedroom | 11'2" x 16'1" | ||
| Second Level | 4pc Ensuite Bath | 5'11" x 13'4" | ||
| Second Level | Other | 4'11" x 6'7" | ||
| Second Level | Bedroom | 9'5" x 12'7" | ||
| Second Level | Bedroom | 10'8" x 12'5" | ||
| Second Level | Bedroom | 9'11" x 12'9" | ||
| Second Level | Full Bathroom | Measurements not available | ||
| Second Level | Laundry Room | Measurements not available | ||
| Basement | Family Room | 11'4" x 27'10" | ||
| Basement | Utility Room | 10'1" x 21'4" | ||
| Basement | Storage | 9'11" x 13'10" | ||
| Main Level | Foyer | 7'7" x 7'2" | ||
| Main Level | Dining Room | 11'11" x 10'4" | ||
| Main Level | Living Room | 12'3" x 14'6" | ||
| Main Level | Kitchen | 8'8" x 12'2" | ||
| Main Level | Eating Area | 8'8" x 10'0" | ||
| Main Level | Partial Bathroom | Measurements not available |
https://www.realtor.ca/real-estate/27583177/655-allied-mews-ottawa-connections
Interested?
Contact us for more information

Kevin Saunders
Broker of Record
trurealty.ca/
https://www.facebook.com/KevinSaundersTRURealty/
https://www.linkedin.com/in/kevinsaunderstrurealty/

403 Bank Street
Ottawa, Ontario K2P 1Y6
(343) 300-6200
TRUREALTY.ca





























