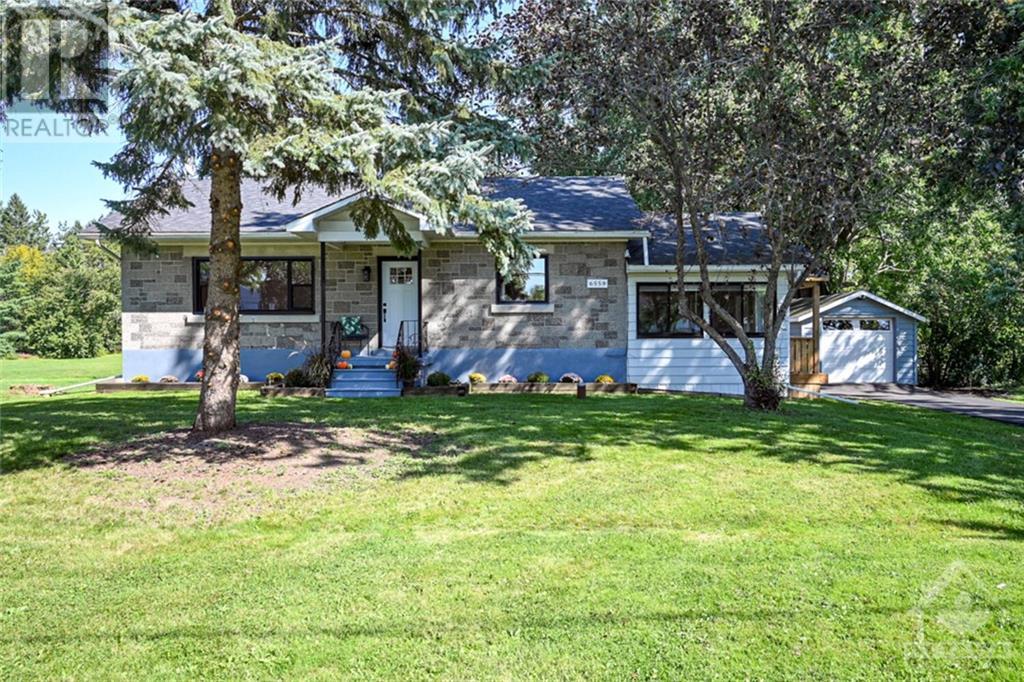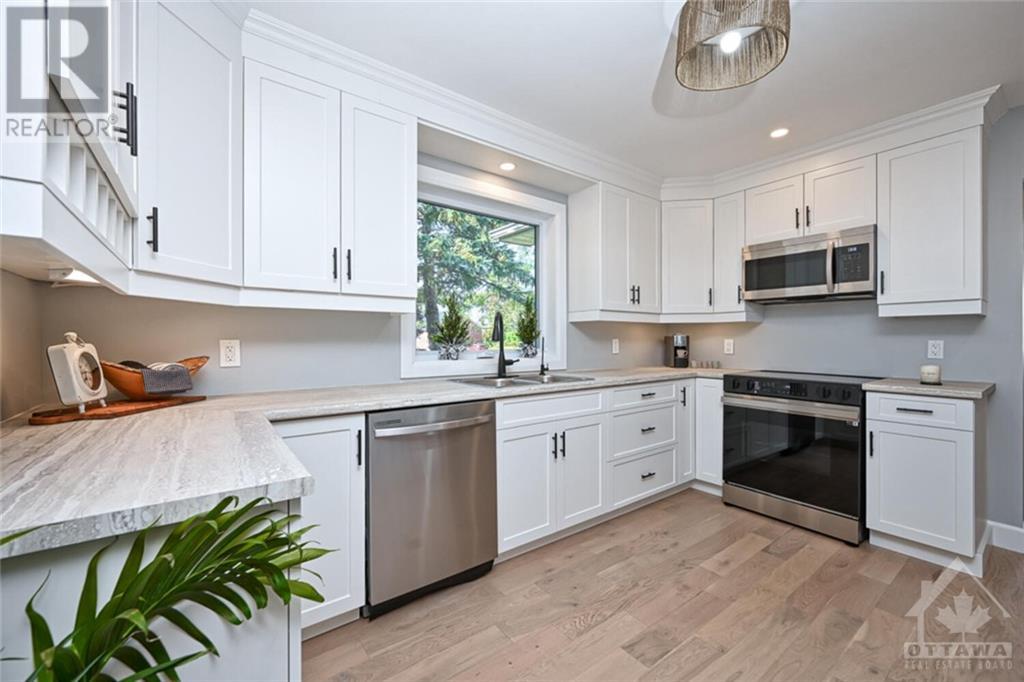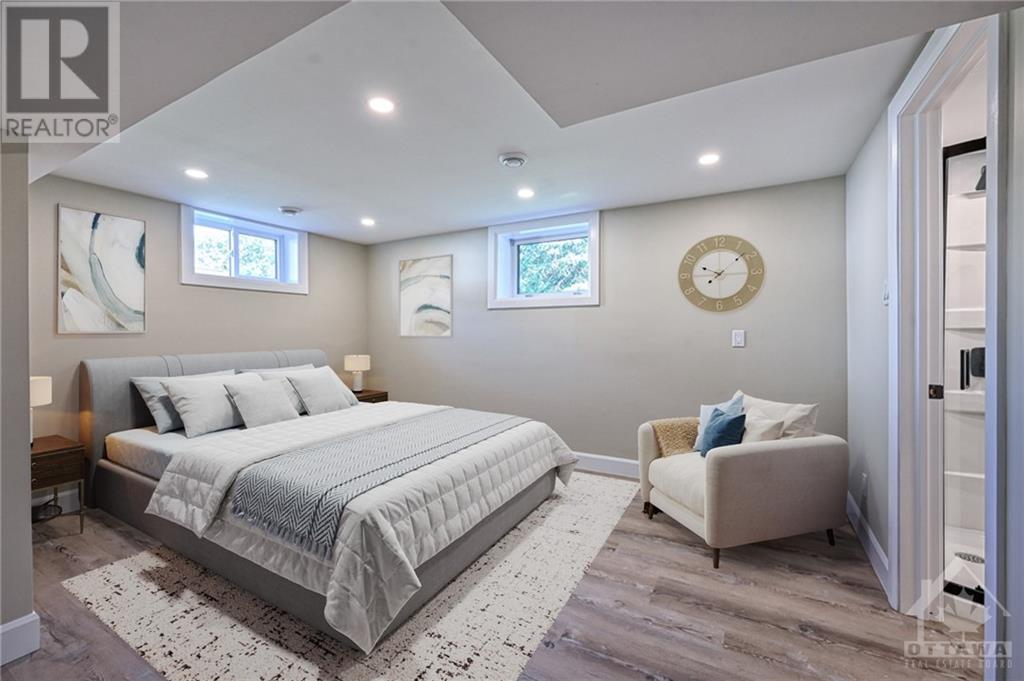6559 Prince Of Wales Drive North Gower, Ontario K0A 2T0
$649,900
OPEN HOUSE SUNDAY SEPT.15TH 2-4PM. Lovely 4 bedrm, 2 bath bungalow located in the sought after village of North Gower. This beautifully updated home sits on a lrg mature lot backing onto Shellstar 1 Park. Bright eat-in kitchen has been updated with brand new custom cabinetry/counters, SS sink & SS appliances. Lrg Living room off kitchen is perfect for family gatherings. The cozy sunroom off the kitchen will be your favourite room with stunning views of the backyard and park area. The finished basement comes with large family rm area, 4th lrg bedroom with 3 pc ensuite, cold storage & laundry rm. New engineered hardwood and ceramic tile flooring throughout main level, luxury vinyl in LL. Detached oversized single car garage comes w new door and auto garage door opener. Brand new W/D included. A/C 2024, new windows 2024, all new flooring 2024. Quick & easy access to Ottawa & 416. (id:48755)
Property Details
| MLS® Number | 1406732 |
| Property Type | Single Family |
| Neigbourhood | North Gower |
| Amenities Near By | Recreation Nearby |
| Features | Park Setting, Automatic Garage Door Opener |
| Parking Space Total | 3 |
| Road Type | Paved Road |
| Structure | Deck |
Building
| Bathroom Total | 2 |
| Bedrooms Above Ground | 3 |
| Bedrooms Below Ground | 1 |
| Bedrooms Total | 4 |
| Appliances | Refrigerator, Dishwasher, Dryer, Microwave Range Hood Combo, Stove, Washer |
| Architectural Style | Bungalow |
| Basement Development | Finished |
| Basement Type | Full (finished) |
| Constructed Date | 1956 |
| Construction Style Attachment | Detached |
| Cooling Type | Central Air Conditioning |
| Exterior Finish | Stone |
| Flooring Type | Laminate |
| Foundation Type | Block |
| Heating Fuel | Natural Gas |
| Heating Type | Forced Air |
| Stories Total | 1 |
| Type | House |
| Utility Water | Drilled Well |
Parking
| Detached Garage |
Land
| Acreage | No |
| Land Amenities | Recreation Nearby |
| Sewer | Septic System |
| Size Depth | 148 Ft ,10 In |
| Size Frontage | 73 Ft ,2 In |
| Size Irregular | 73.19 Ft X 148.86 Ft |
| Size Total Text | 73.19 Ft X 148.86 Ft |
| Zoning Description | Residential |
Rooms
| Level | Type | Length | Width | Dimensions |
|---|---|---|---|---|
| Lower Level | Bedroom | 11'4" x 13'6" | ||
| Lower Level | Family Room | 35'8" x 12'10" | ||
| Main Level | Kitchen | 13'2" x 10'4" | ||
| Main Level | Living Room | 12'4" x 18'3" | ||
| Main Level | Sunroom | 11'4" x 19'10" | ||
| Main Level | Bedroom | 11'2" x 12'1" | ||
| Main Level | Bedroom | 9'1" x 9'10" | ||
| Main Level | Bedroom | 9'2" x 9'2" |
https://www.realtor.ca/real-estate/27401321/6559-prince-of-wales-drive-north-gower-north-gower
Interested?
Contact us for more information
Andrea Geauvreau
Broker
376 Churchill Ave. N, Unit 101
Ottawa, Ontario K1Z 5C3
(613) 755-2278
(613) 755-2279
www.innovationrealty.ca/
Christine Mackay
Broker
376 Churchill Ave. N, Unit 101
Ottawa, Ontario K1Z 5C3
(613) 755-2278
(613) 755-2279
www.innovationrealty.ca/
































