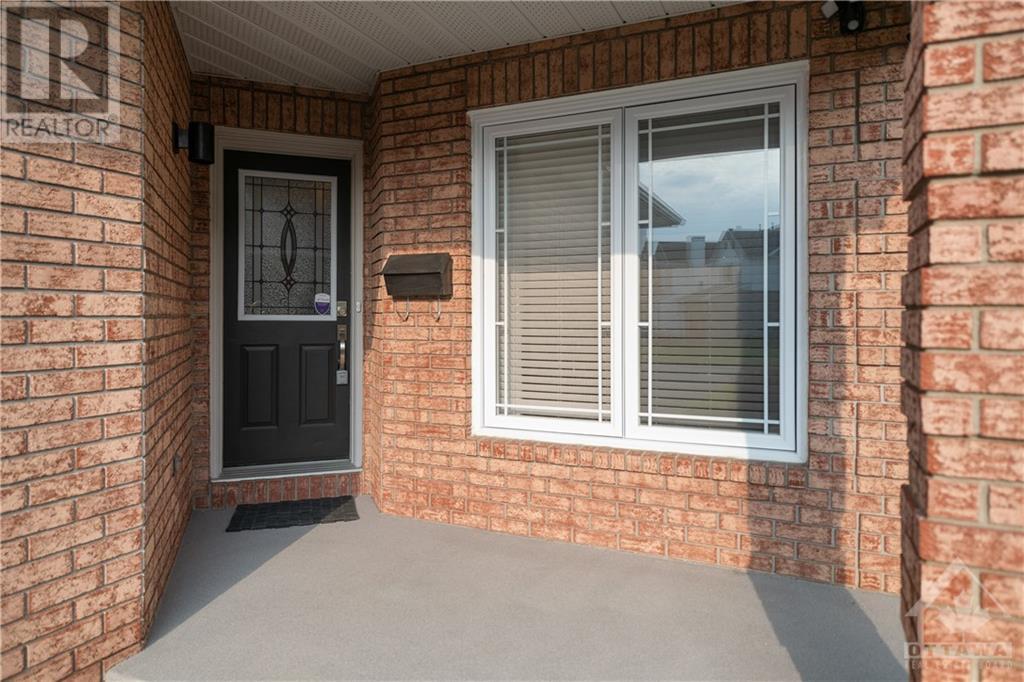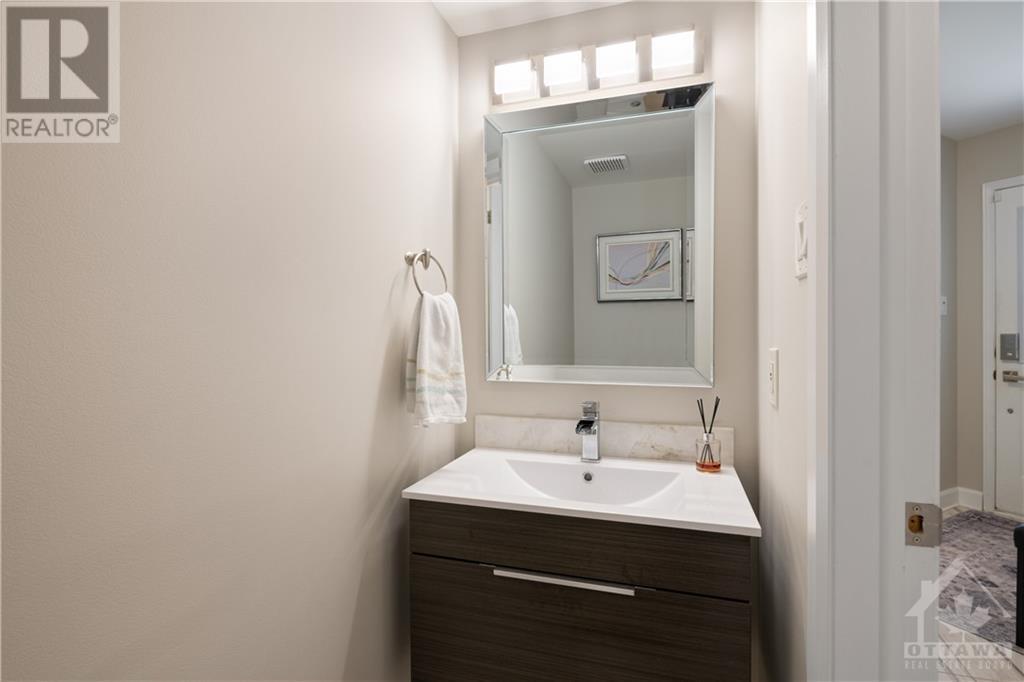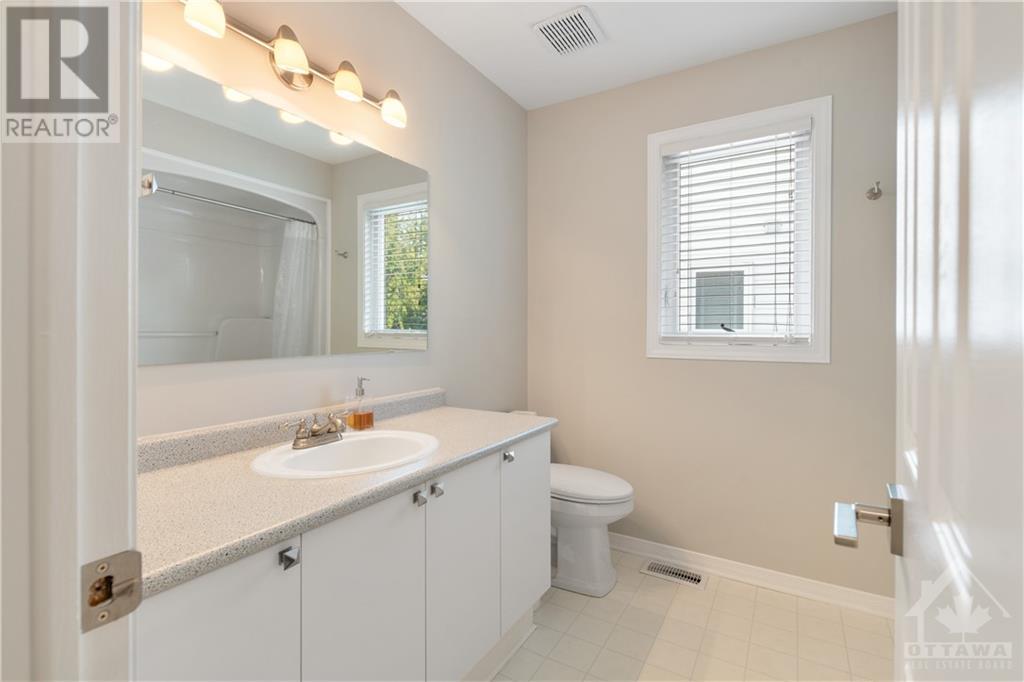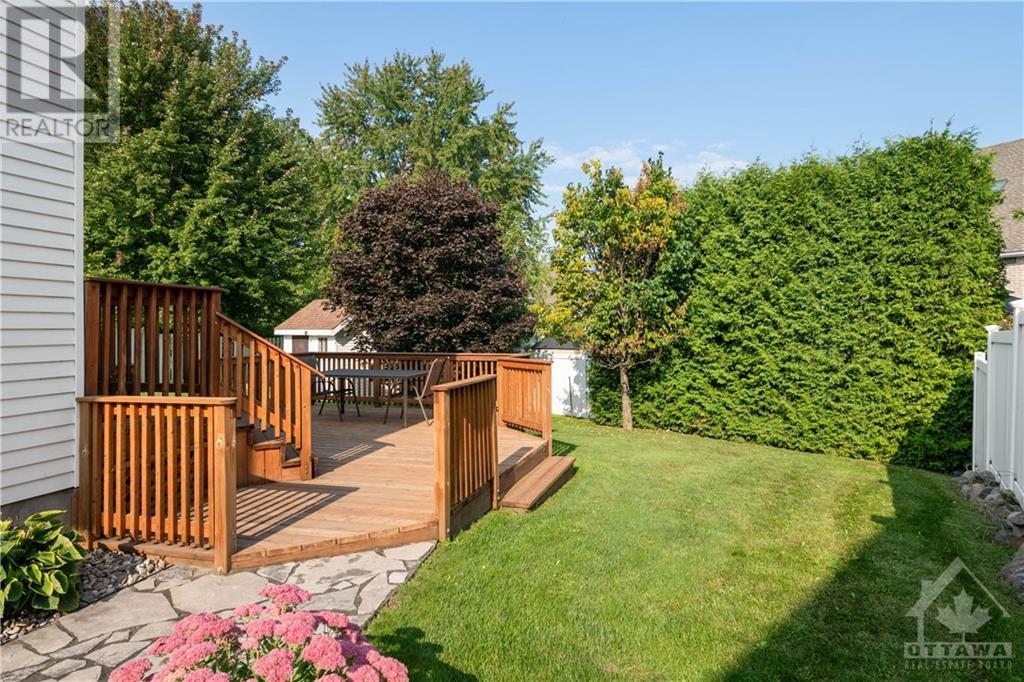6561 Des Chouettes Lane Ottawa, Ontario K1C 7E6
$799,900
WELCOME TO THE 6561 DES CHOUETTES LANE HOME! This home is a clear example of a ''FOREVER HOME'' & is a perfect example of ''TURNKEY''! This detached home sitting on an oversized pie lot is located on a quiet cul-de-sac in a super in-demand Sunridge neighborhood. Boasting lots of recent upgrades w/ a ton of professional renovations with the guidance of an interior designer. A Chef's kitchen with stainless steel appliances that is ready & waiting for cooks of all levels to wine & dine groups of all sizes. A spacious main floor offering a newer gas fireplace, immaculate hardwood & stylish tiles flooring throughout & also loaded w/ windows to ensure a sunlit home. 2nd floor offers 3 large sized bedrooms including the primary bedroom complete w/ a modern updated ensuite & walk-in closet. Did I mention the large driveway & an expansive backyard with a large 2 tier deck & shed! This home is it! I guarantee that you will not want to miss out on this! Open house Sunday September, 22 from 2-4PM! (id:48755)
Open House
This property has open houses!
2:00 pm
Ends at:4:00 pm
Property Details
| MLS® Number | 1411934 |
| Property Type | Single Family |
| Neigbourhood | Orleans |
| Amenities Near By | Public Transit, Recreation Nearby, Shopping |
| Community Features | Family Oriented |
| Parking Space Total | 8 |
| Structure | Deck |
Building
| Bathroom Total | 3 |
| Bedrooms Above Ground | 3 |
| Bedrooms Total | 3 |
| Appliances | Refrigerator, Dishwasher, Dryer, Microwave, Stove, Washer, Blinds |
| Basement Development | Finished |
| Basement Type | Full (finished) |
| Constructed Date | 1992 |
| Construction Style Attachment | Detached |
| Cooling Type | Central Air Conditioning |
| Exterior Finish | Brick, Siding |
| Fireplace Present | Yes |
| Fireplace Total | 1 |
| Fixture | Drapes/window Coverings |
| Flooring Type | Hardwood, Laminate, Ceramic |
| Foundation Type | Poured Concrete |
| Half Bath Total | 1 |
| Heating Fuel | Natural Gas |
| Heating Type | Forced Air |
| Stories Total | 2 |
| Type | House |
| Utility Water | Municipal Water |
Parking
| Attached Garage |
Land
| Acreage | No |
| Fence Type | Fenced Yard |
| Land Amenities | Public Transit, Recreation Nearby, Shopping |
| Landscape Features | Landscaped |
| Sewer | Municipal Sewage System |
| Size Depth | 108 Ft ,8 In |
| Size Frontage | 25 Ft ,1 In |
| Size Irregular | 25.07 Ft X 108.69 Ft (irregular Lot) |
| Size Total Text | 25.07 Ft X 108.69 Ft (irregular Lot) |
| Zoning Description | Residential |
Rooms
| Level | Type | Length | Width | Dimensions |
|---|---|---|---|---|
| Second Level | Primary Bedroom | 10'5" x 15'8" | ||
| Second Level | Bedroom | 12'0" x 9'11" | ||
| Second Level | Bedroom | 10'4" x 10'11" | ||
| Second Level | 5pc Ensuite Bath | 7'10" x 11'4" | ||
| Second Level | 4pc Bathroom | 7'4" x 8'7" | ||
| Basement | Recreation Room | 13'9" x 29'6" | ||
| Main Level | Living Room | 10'2" x 15'7" | ||
| Main Level | Dining Room | 10'2" x 10'11" | ||
| Main Level | Family Room | 14'3" x 13'7" | ||
| Main Level | Kitchen | 10'11" x 7'5" | ||
| Main Level | 2pc Bathroom | 6'6" x 3'0" |
https://www.realtor.ca/real-estate/27435982/6561-des-chouettes-lane-ottawa-orleans
Interested?
Contact us for more information

Nicolas Blackburn
Salesperson
www.blackburnrealestate.ca/
https://www.facebook.com/www.BLACKBURNREALESTATE.ca/

1723 Carling Avenue, Suite 1
Ottawa, Ontario K2A 1C8
(613) 725-1171
(613) 725-3323
www.teamrealty.ca
































