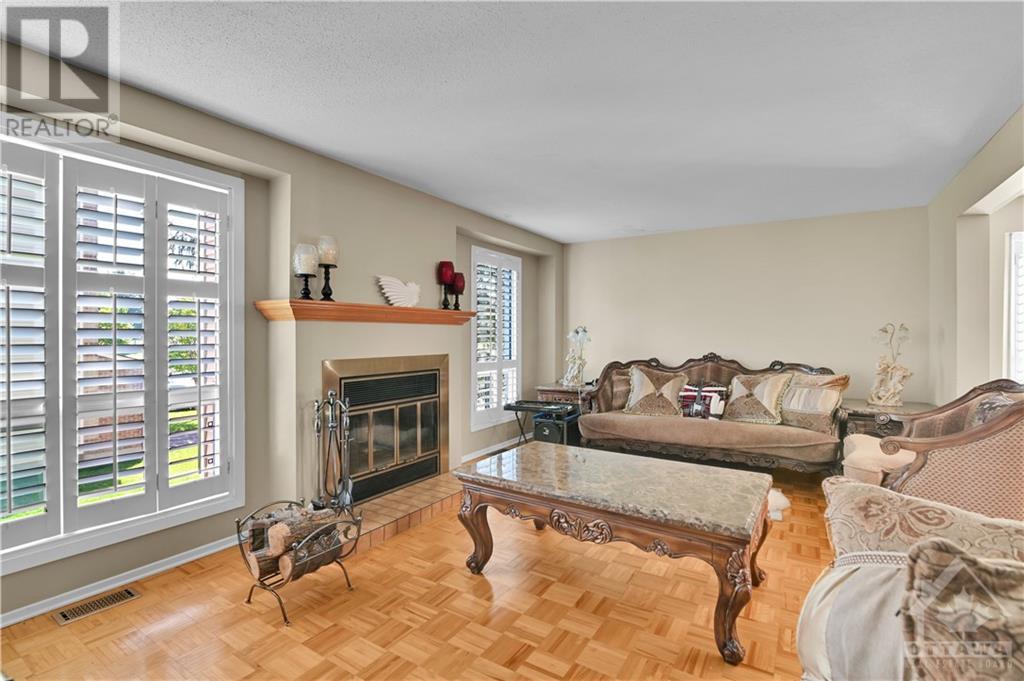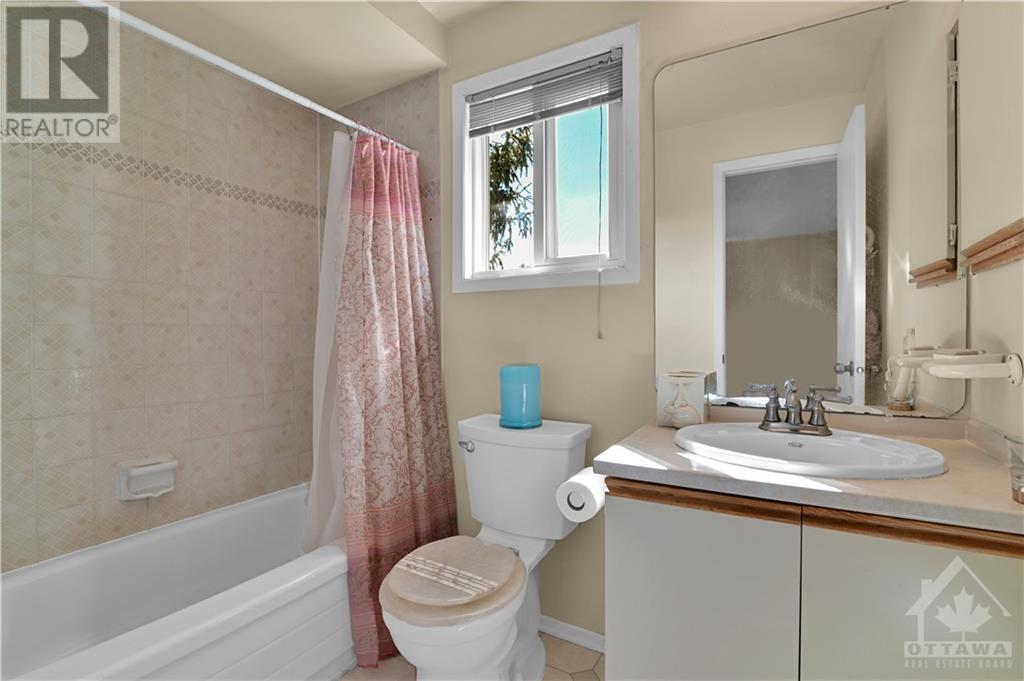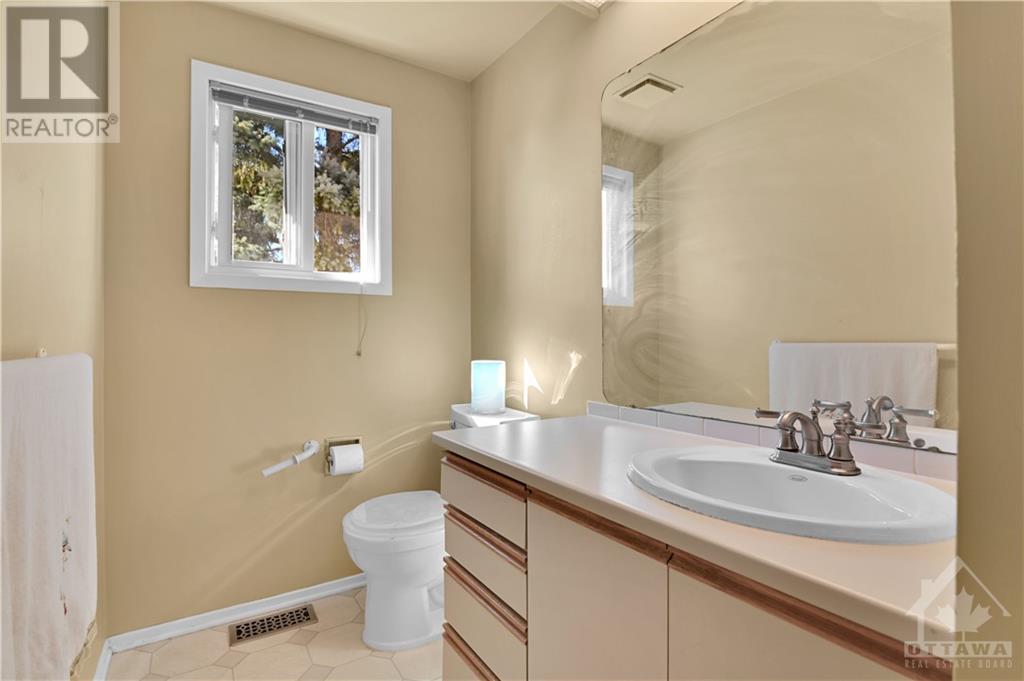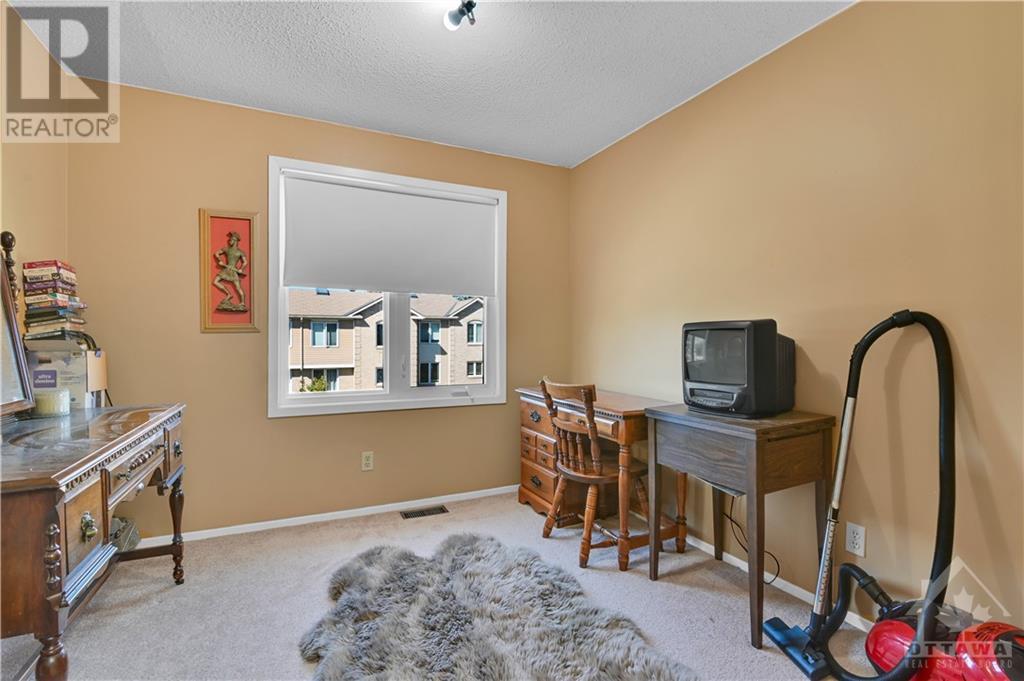6571 Bilberry Drive Ottawa, Ontario K1C 4N4
$489,000Maintenance, Property Management, Caretaker, Other, See Remarks
$494.06 Monthly
Maintenance, Property Management, Caretaker, Other, See Remarks
$494.06 MonthlyFABULOUS END UNIT TOWNHOME PRICED TO SELL! GREAT CONVENT GLEN NORTH LOCATION. APPROX 2104 SQFT (MPAC). VERY SPACIOUS UNIT. BRIGHT AND SUNNY. 3 BEDRM & 2.5 BATHROOMS. MAIN FLOOR FAMILY ROOM W/PATIO DRS TO BACK YARD. HUGE LIVING RM W/WOOD F.P. SPASIOUS DINING RM WITH BAY WINDOW. WOOD FLRS. COUNTRY SIZED KITCHEN WITH PLENTY OF CUPBOARD AND COUNTER SPACE + EATING AREA. CONVENIENT LAUNDRY AREA. PRIMARY BEDROOM W/4 PC ENS & WALKIN CLOSET. 2 OTHER GOOD SIZED BEDRMS. HANDY INSIDE ACCESS TO GARAGE. UTILITY RM & STORAGE ON MAIN. MOVE IN CONDITION. ONLY MINUTES TO MANY SHOPS, RESTAURANTS, TRANSIT WAY, HWY ACCESS, MANY SCHOOLS AND PARKS ETC. (id:48755)
Property Details
| MLS® Number | 1415445 |
| Property Type | Single Family |
| Neigbourhood | ORLEANS WOOD |
| Amenities Near By | Public Transit, Recreation Nearby, Shopping |
| Community Features | Pets Allowed |
| Parking Space Total | 3 |
Building
| Bathroom Total | 3 |
| Bedrooms Above Ground | 3 |
| Bedrooms Total | 3 |
| Amenities | Laundry - In Suite |
| Appliances | Refrigerator, Dishwasher, Dryer, Washer, Blinds |
| Basement Development | Finished |
| Basement Type | Full (finished) |
| Constructed Date | 1987 |
| Cooling Type | Central Air Conditioning |
| Exterior Finish | Brick, Siding |
| Fireplace Present | Yes |
| Fireplace Total | 1 |
| Flooring Type | Mixed Flooring, Hardwood |
| Foundation Type | Poured Concrete |
| Half Bath Total | 1 |
| Heating Fuel | Natural Gas |
| Heating Type | Forced Air |
| Stories Total | 3 |
| Type | Row / Townhouse |
| Utility Water | Municipal Water |
Parking
| Attached Garage |
Land
| Acreage | No |
| Land Amenities | Public Transit, Recreation Nearby, Shopping |
| Landscape Features | Landscaped |
| Sewer | Municipal Sewage System |
| Zoning Description | Res |
Rooms
| Level | Type | Length | Width | Dimensions |
|---|---|---|---|---|
| Second Level | Living Room | 19'6" x 12'2" | ||
| Second Level | Dining Room | 16'3" x 9'6" | ||
| Second Level | Kitchen | 11'3" x 10'11" | ||
| Second Level | Eating Area | 11'3" x 8'7" | ||
| Second Level | Laundry Room | Measurements not available | ||
| Third Level | Primary Bedroom | 14'2" x 12'3" | ||
| Third Level | Bedroom | 13'8" x 11'2" | ||
| Third Level | Bedroom | 10'3" x 9'5" | ||
| Third Level | 4pc Ensuite Bath | 7'10" x 5'1" | ||
| Third Level | 4pc Bathroom | 10'3" x 7'5" | ||
| Third Level | Other | Measurements not available | ||
| Main Level | Foyer | 7'11" x 6'7" | ||
| Main Level | Family Room | 12'4" x 11'1" | ||
| Main Level | Partial Bathroom | 5'3" x 4'8" | ||
| Main Level | Utility Room | 12'4" x 6'1" | ||
| Main Level | Storage | Measurements not available |
https://www.realtor.ca/real-estate/27517018/6571-bilberry-drive-ottawa-orleans-wood
Interested?
Contact us for more information
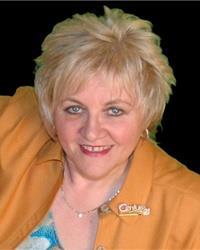
Suzanne Robinson
Broker
www.c21apt.com/

1420 Youville Dr. Unit 15
Ottawa, Ontario K1C 7B3
(613) 837-3800
(613) 837-1007

Pasquale Ricciuti
Broker

926 Notre Dame,po Box 38,ste F
Embrun, Ontario K0A 1W0
(613) 443-2272
(613) 443-2276













