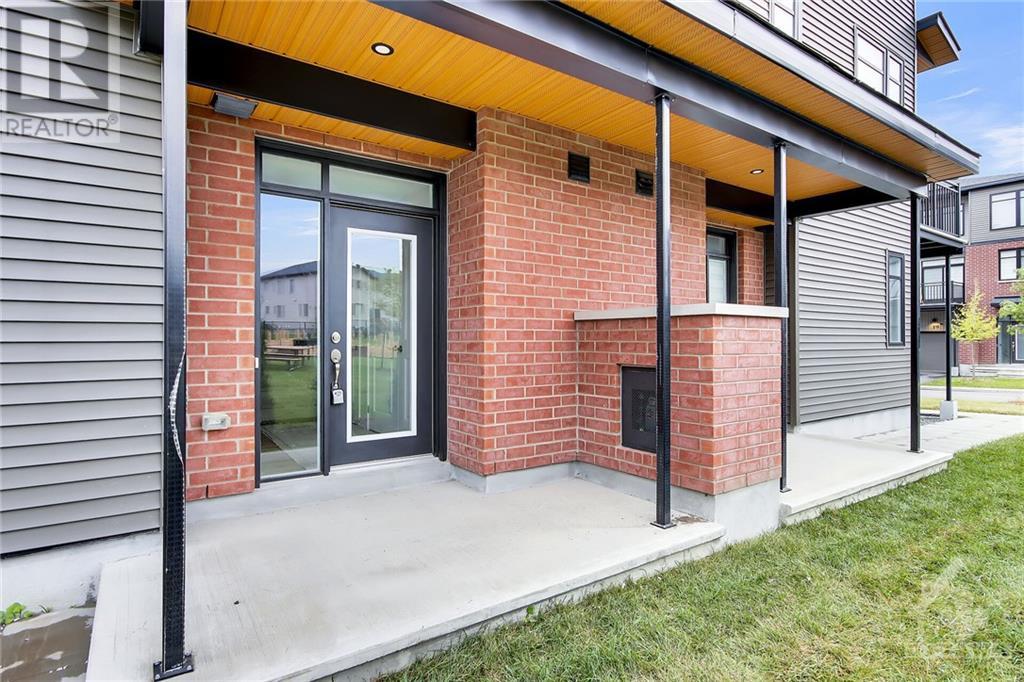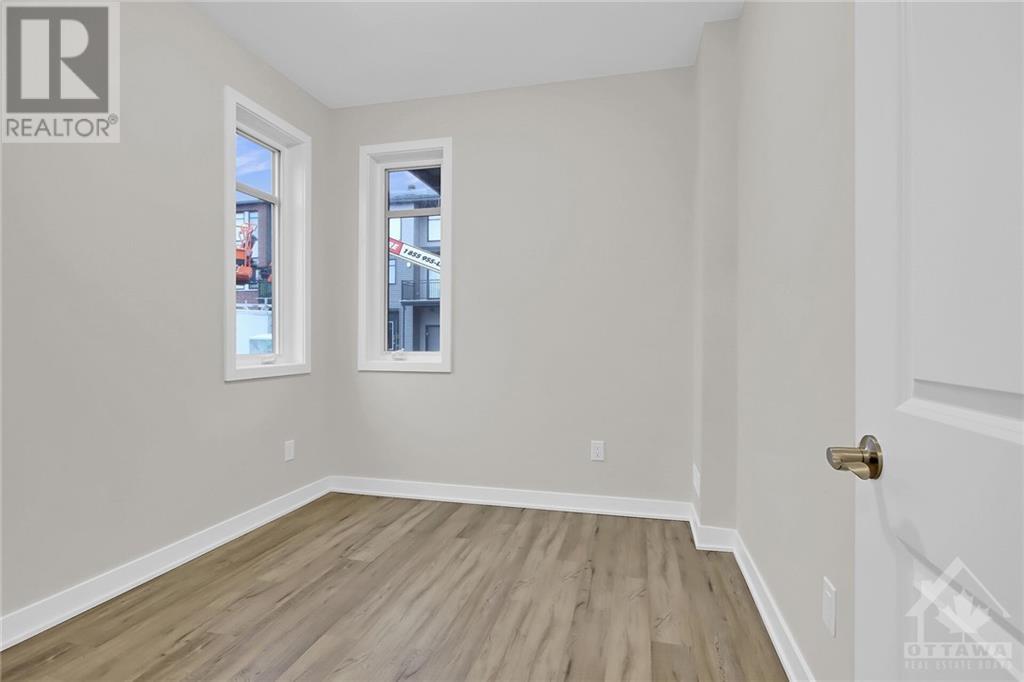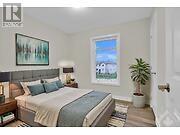662 Corporal Private N Ottawa, Ontario K1X 0M8
$619,000Maintenance, Ground Maintenance, Parcel of Tied Land
$100 Monthly
Maintenance, Ground Maintenance, Parcel of Tied Land
$100 MonthlyWelcome to Jude'END' by EQ Homes, in the desirable Pathways South community of Findlay Creek. This move-in ready home boasts 3 generous sized bedrooms PLUS den/office and 1 and a half bathrooms, offering 1,453 sq.ft. of thoughtfully designed living space, is perfect for those seeking both style and comfort. Step into the bright kitchen, bathe in natural light from oversized windows, and enjoy the open atmosphere created by 9' ceilings on the second floor. The Jude's showstopping features include a generous 7' x 7' balcony, ideal for entertaining or relaxing. The primary bedroom is a true retreat, featuring a spacious walk-in closet with access to the full bathroom. Additional highlights include a versatile bonus storage space under the stairs, and a garage for parking. There is a POTL monthly fee of $100 which is for road maintenance. (id:48755)
Property Details
| MLS® Number | 1414722 |
| Property Type | Single Family |
| Neigbourhood | Pathways South |
| Amenities Near By | Golf Nearby, Shopping |
| Communication Type | Cable Internet Access, Internet Access |
| Features | Automatic Garage Door Opener |
| Parking Space Total | 2 |
Building
| Bathroom Total | 2 |
| Bedrooms Above Ground | 3 |
| Bedrooms Total | 3 |
| Appliances | Refrigerator, Dishwasher, Dryer, Microwave Range Hood Combo, Stove, Washer |
| Basement Development | Not Applicable |
| Basement Type | None (not Applicable) |
| Constructed Date | 2023 |
| Construction Style Attachment | Semi-detached |
| Cooling Type | Central Air Conditioning |
| Exterior Finish | Aluminum Siding, Brick |
| Flooring Type | Carpeted, Laminate |
| Foundation Type | Poured Concrete |
| Half Bath Total | 1 |
| Heating Fuel | Natural Gas |
| Heating Type | Forced Air |
| Stories Total | 3 |
| Type | House |
| Utility Water | Municipal Water |
Parking
| Attached Garage | |
| Inside Entry |
Land
| Acreage | No |
| Land Amenities | Golf Nearby, Shopping |
| Sewer | Municipal Sewage System |
| Size Depth | 50 Ft ,6 In |
| Size Frontage | 29 Ft ,1 In |
| Size Irregular | 29.07 Ft X 50.49 Ft |
| Size Total Text | 29.07 Ft X 50.49 Ft |
| Zoning Description | R5z |
Rooms
| Level | Type | Length | Width | Dimensions |
|---|---|---|---|---|
| Second Level | Dining Room | 11'5" x 11'6" | ||
| Second Level | Living Room | 11'8" x 13'10" | ||
| Second Level | Kitchen | 8'10" x 9'9" | ||
| Third Level | Primary Bedroom | 11'7" x 10'4" | ||
| Third Level | Bedroom | 9'1" x 9'7" | ||
| Third Level | Bedroom | 9'1" x 9'1" | ||
| Third Level | Other | 7'9" x 4'5" | ||
| Main Level | Den | 9'0" x 10'0" |
https://www.realtor.ca/real-estate/27499359/662-corporal-private-n-ottawa-pathways-south
Interested?
Contact us for more information
Joseph Aboud
Salesperson
joeaboudrealestate.com/

1723 Carling Avenue, Suite 1
Ottawa, Ontario K2A 1C8
(613) 725-1171
(613) 725-3323
www.teamrealty.ca






















