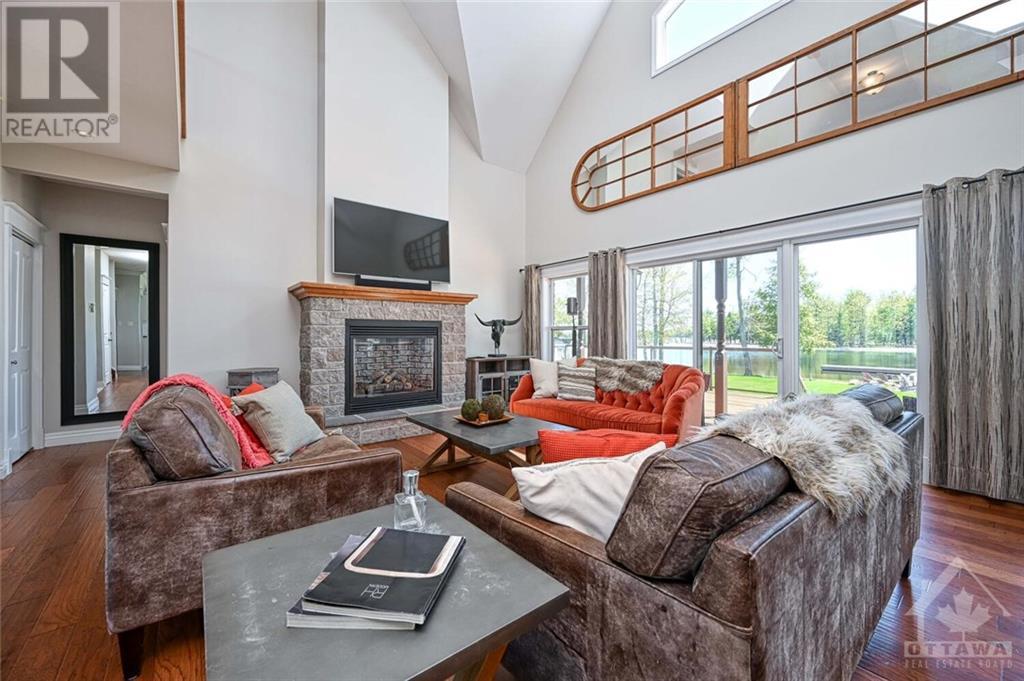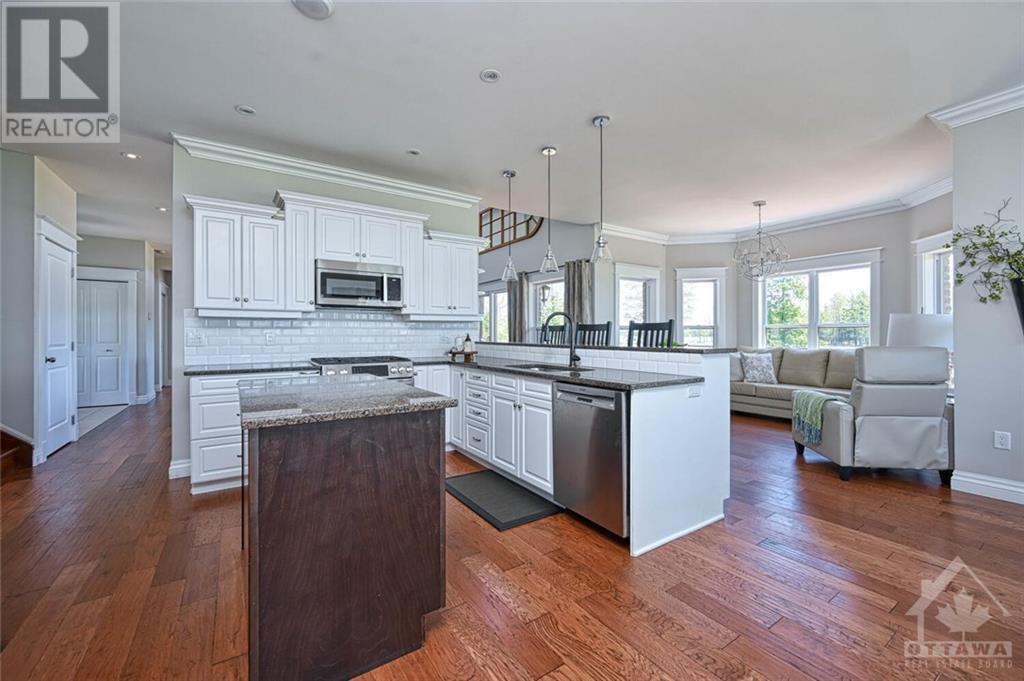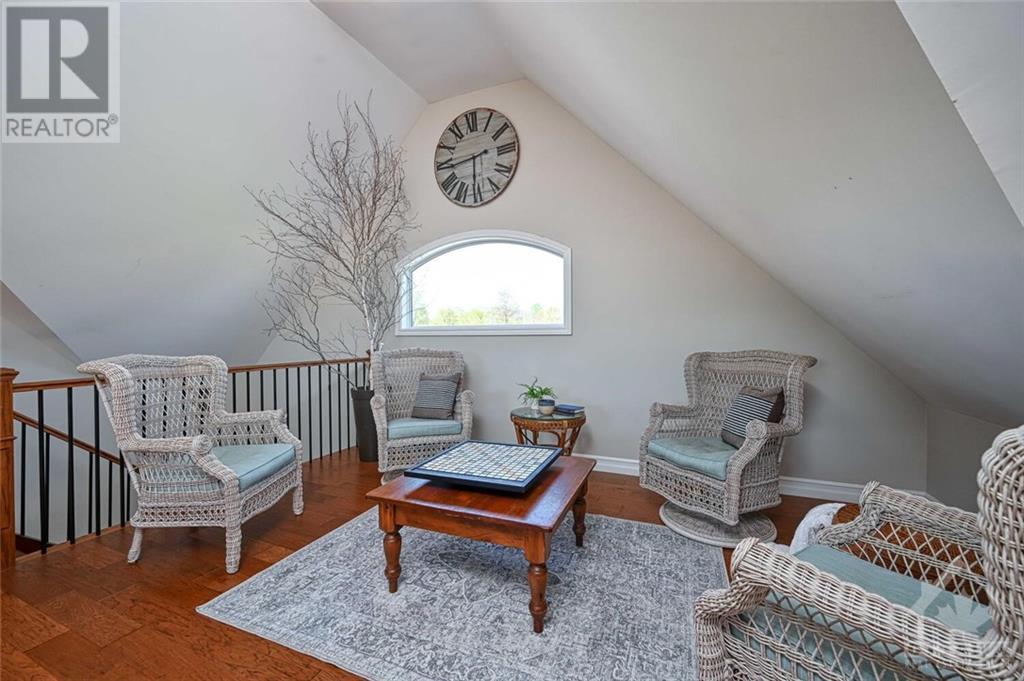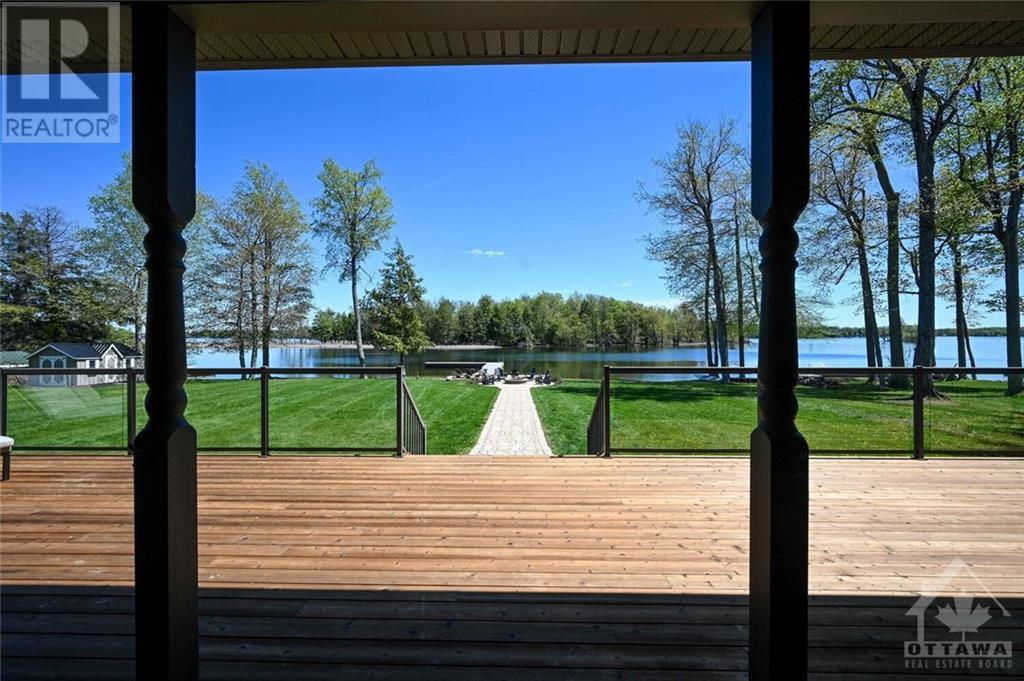664 West Point Drive Rideau Ferry, Ontario K7H 3C7
$2,099,900
Welcome to sought after West Point Estates located on Big Rideau Lake! Located in one of the finest developments in the area, sitting on just over 2 landscaped acres, while having 190 feet of water frontage. This home has plenty of space for everyone indoors and out, with expansive living spaces on all three levels including a grand living room with gas fireplace, along with several outdoor living spaces. A patio door from the primary bedroom, which features an updated ensuite, is just steps to the hot tub overlooking the lake, while the bonus room above the garage offers the perfect space for guests. The open concept lower level is built for wellness and family time, as the exercise room, games area, and family room flow flawlessly together. An oversized 2 car garage features an epoxy floor, offering an ideal place to tinker with the toys, and tuck the vehicles out of the weather. All the benefits of executive lake living, conveniently less than 10 minutes to Perth. Call today!! (id:48755)
Property Details
| MLS® Number | 1408725 |
| Property Type | Single Family |
| Neigbourhood | West Point Estates |
| Amenities Near By | Recreation Nearby, Shopping |
| Communication Type | Internet Access |
| Features | Acreage, Cul-de-sac, Automatic Garage Door Opener |
| Parking Space Total | 12 |
| Road Type | Paved Road |
| Storage Type | Storage Shed |
| Structure | Deck, Porch |
| Water Front Type | Waterfront On Lake |
Building
| Bathroom Total | 3 |
| Bedrooms Above Ground | 3 |
| Bedrooms Total | 3 |
| Appliances | Refrigerator, Dishwasher, Dryer, Microwave, Stove, Washer, Hot Tub |
| Basement Development | Partially Finished |
| Basement Type | Full (partially Finished) |
| Constructed Date | 2010 |
| Construction Style Attachment | Detached |
| Cooling Type | Central Air Conditioning |
| Exterior Finish | Brick, Stucco |
| Fireplace Present | Yes |
| Fireplace Total | 1 |
| Fixture | Drapes/window Coverings |
| Flooring Type | Hardwood, Tile, Other |
| Foundation Type | Poured Concrete |
| Half Bath Total | 1 |
| Heating Fuel | Propane |
| Heating Type | Forced Air |
| Stories Total | 2 |
| Type | House |
| Utility Water | Drilled Well |
Parking
| Attached Garage | |
| Oversize | |
| Surfaced |
Land
| Acreage | Yes |
| Land Amenities | Recreation Nearby, Shopping |
| Landscape Features | Landscaped |
| Sewer | Septic System |
| Size Depth | 564 Ft |
| Size Frontage | 192 Ft |
| Size Irregular | 2.2 |
| Size Total | 2.2 Ac |
| Size Total Text | 2.2 Ac |
| Zoning Description | Res |
Rooms
| Level | Type | Length | Width | Dimensions |
|---|---|---|---|---|
| Second Level | Bedroom | 14'5" x 20'1" | ||
| Second Level | Bedroom | 14'3" x 18'2" | ||
| Second Level | Sitting Room | 22'3" x 13'3" | ||
| Second Level | Family Room | 33'2" x 21'3" | ||
| Second Level | 5pc Bathroom | 7'5" x 9'9" | ||
| Basement | Family Room | 28'5" x 35'11" | ||
| Basement | Recreation Room | 15'4" x 11'11" | ||
| Basement | Gym | 13'9" x 11'11" | ||
| Lower Level | Storage | 20'4" x 13'6" | ||
| Lower Level | Storage | 14'10" x 15'9" | ||
| Main Level | Foyer | 8'9" x 7'3" | ||
| Main Level | Living Room/fireplace | 22'5" x 19'4" | ||
| Main Level | Sitting Room | 12'2" x 14'8" | ||
| Main Level | Dining Room | 12'6" x 18'1" | ||
| Main Level | Kitchen | 9'9" x 15'9" | ||
| Main Level | Primary Bedroom | 14'1" x 19'0" | ||
| Main Level | Other | 5'8" x 8'10" | ||
| Main Level | 5pc Ensuite Bath | 14'1" x 9'7" | ||
| Main Level | Laundry Room | 8'2" x 5'8" |
https://www.realtor.ca/real-estate/27331259/664-west-point-drive-rideau-ferry-west-point-estates
Interested?
Contact us for more information

Rob Garvin
Salesperson
www.robgarvin.ca/

59 Beckwith Street, North
Smiths Falls, Ontario K7A 2B4
(613) 283-2121
(613) 283-3888
www.remaxaffiliates.ca
































