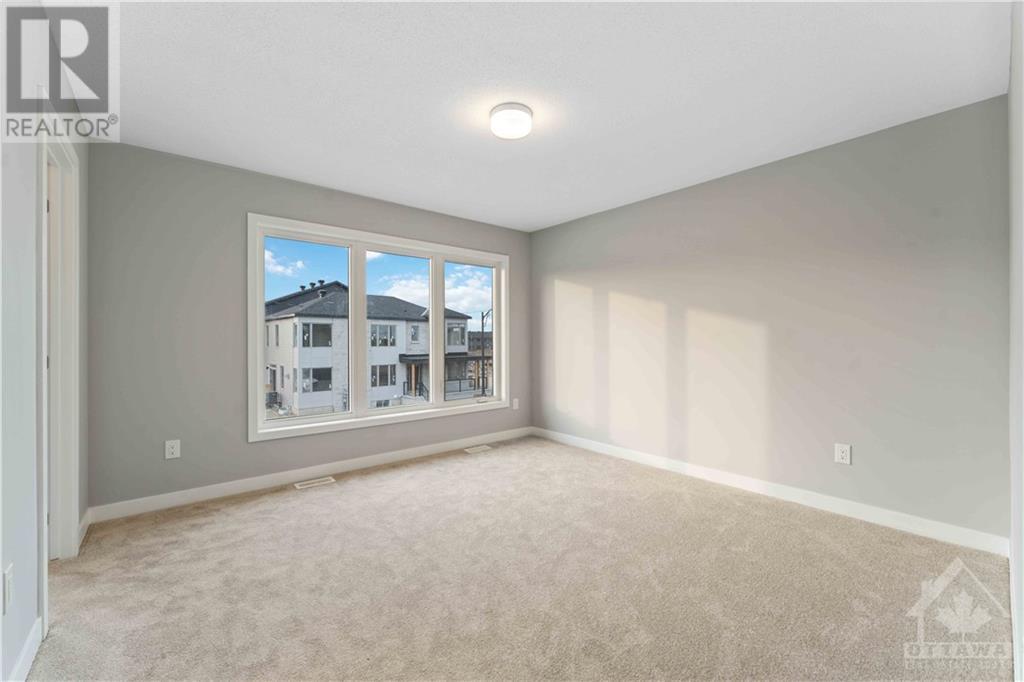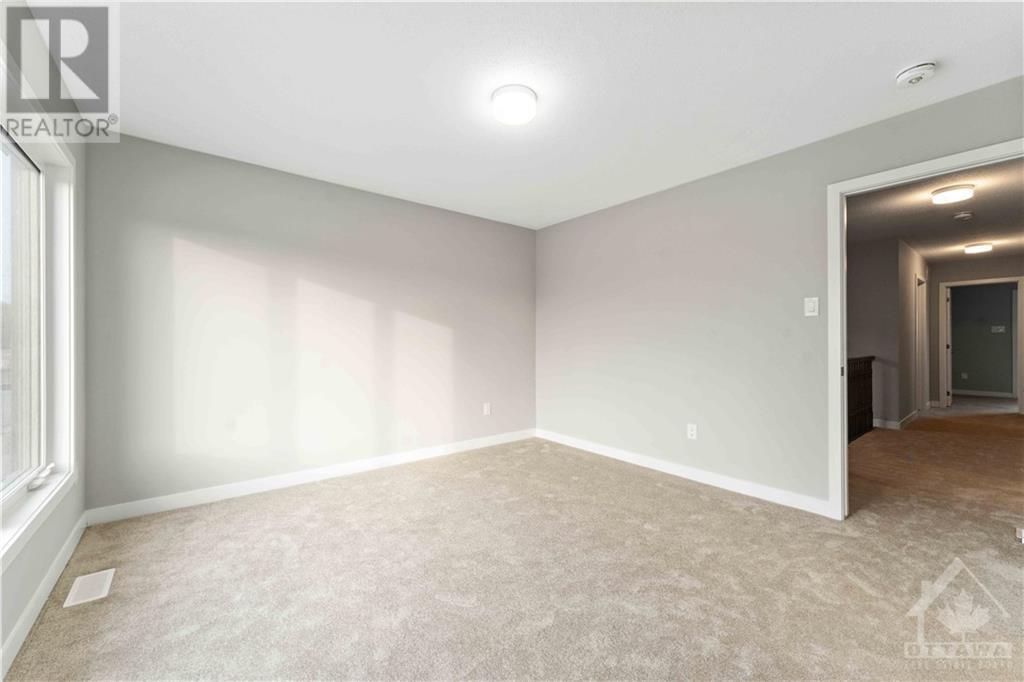667 Fenwick Way Ottawa, Ontario K2C 3H2
$1,149,000
Welcome to this stunning, newly built detached home nestled in the Crown of Stonebridge community, just steps away from the golf course and boasting a serene setting with no rear neighbors. This prime location places you within a short 5-15 minute drive to major highways, grocery stores, healthcare facilities, and top-rated schools. Upon entering, you'll immediately notice the builder's attention to detail, featuring expansive windows that flood the space with natural light. The home showcases a beautiful kitchen with a central island, complemented by elegant hardwood and tile flooring throughout the main level. A convenient in-law suite with its own en-suite bathroom is also situated on the main floor. Upstairs, discover four generously sized bedrooms, including two en-suites, providing ample space and comfort for the entire family. We invite you to experience all that this exceptional property has to offer. (id:48755)
Property Details
| MLS® Number | 1402930 |
| Property Type | Single Family |
| Neigbourhood | Stonebridge |
| Amenities Near By | Golf Nearby, Public Transit, Recreation Nearby, Shopping |
| Community Features | Family Oriented, School Bus |
| Parking Space Total | 4 |
Building
| Bathroom Total | 5 |
| Bedrooms Above Ground | 5 |
| Bedrooms Total | 5 |
| Appliances | Refrigerator, Dishwasher, Dryer, Stove, Washer |
| Basement Development | Unfinished |
| Basement Type | Full (unfinished) |
| Constructed Date | 2023 |
| Construction Style Attachment | Detached |
| Cooling Type | Central Air Conditioning |
| Exterior Finish | Brick, Siding |
| Fireplace Present | Yes |
| Fireplace Total | 1 |
| Flooring Type | Wall-to-wall Carpet, Hardwood |
| Foundation Type | Poured Concrete |
| Half Bath Total | 1 |
| Heating Fuel | Natural Gas |
| Heating Type | Forced Air |
| Stories Total | 2 |
| Type | House |
| Utility Water | Municipal Water |
Parking
| Attached Garage | |
| Inside Entry |
Land
| Access Type | Highway Access |
| Acreage | No |
| Land Amenities | Golf Nearby, Public Transit, Recreation Nearby, Shopping |
| Sewer | Municipal Sewage System |
| Size Depth | 98 Ft ,4 In |
| Size Frontage | 38 Ft ,2 In |
| Size Irregular | 38.19 Ft X 98.36 Ft |
| Size Total Text | 38.19 Ft X 98.36 Ft |
| Zoning Description | Residential |
Rooms
| Level | Type | Length | Width | Dimensions |
|---|---|---|---|---|
| Second Level | Bedroom | 12'6" x 12'1" | ||
| Second Level | Bedroom | 12'6" x 15'7" | ||
| Second Level | Bedroom | 16'3" x 10'8" | ||
| Second Level | Primary Bedroom | 16'2" x 17'2" | ||
| Second Level | 4pc Ensuite Bath | Measurements not available | ||
| Second Level | 4pc Ensuite Bath | Measurements not available | ||
| Second Level | 4pc Bathroom | Measurements not available | ||
| Main Level | Dining Room | 17'7" x 12'0" | ||
| Main Level | Bedroom | 10'8" x 10'5" | ||
| Main Level | Great Room | 17'7" x 15'4" | ||
| Main Level | 4pc Ensuite Bath | Measurements not available | ||
| Main Level | Partial Bathroom | Measurements not available | ||
| Main Level | Kitchen | 12'8" x 8'9" | ||
| Main Level | Eating Area | 12'8" x 8'5" |
https://www.realtor.ca/real-estate/27185540/667-fenwick-way-ottawa-stonebridge
Interested?
Contact us for more information
Piriya Paramananthan
Salesperson

3101 Strandherd Drive, Suite 4
Ottawa, Ontario K2G 4R9
(613) 825-7653
(613) 825-8762
www.teamrealty.ca
Balan Jeyabalasingam
Salesperson

3101 Strandherd Drive, Suite 4
Ottawa, Ontario K2G 4R9
(613) 825-7653
(613) 825-8762
www.teamrealty.ca



























