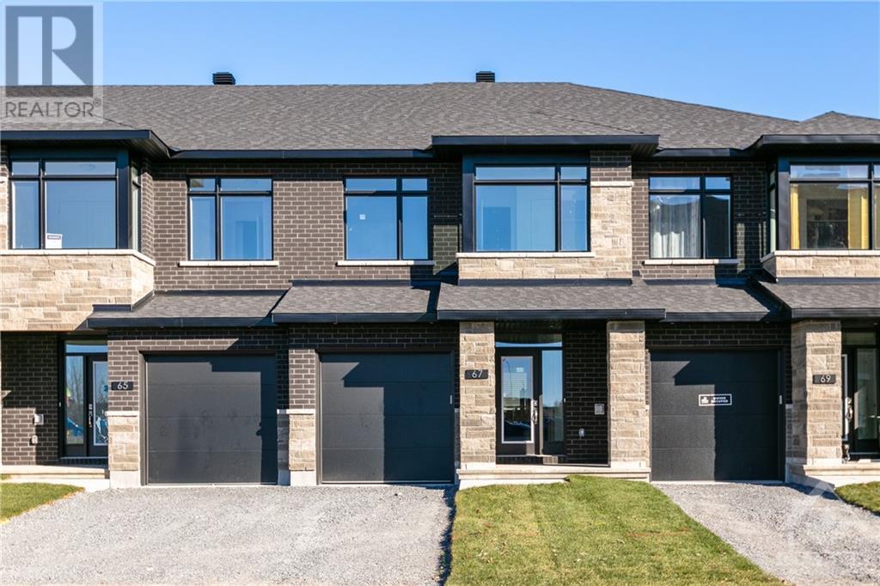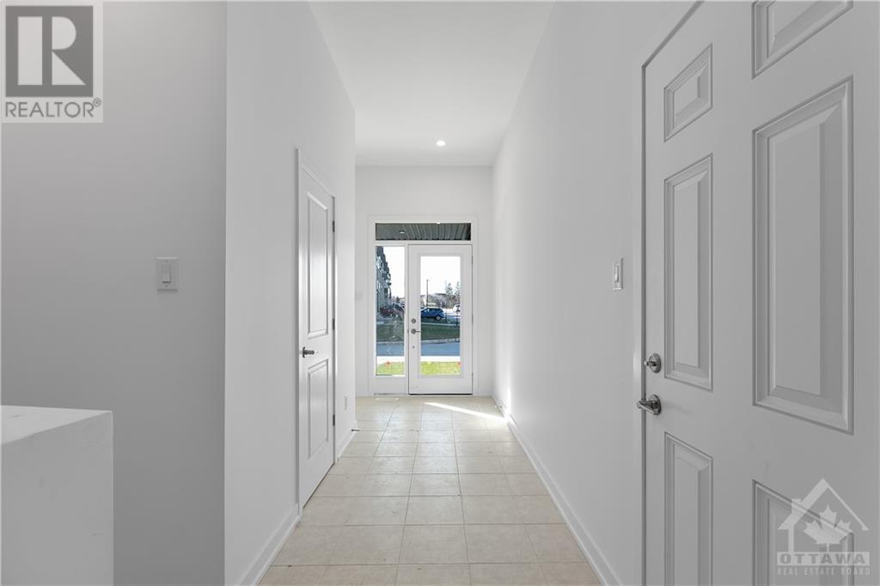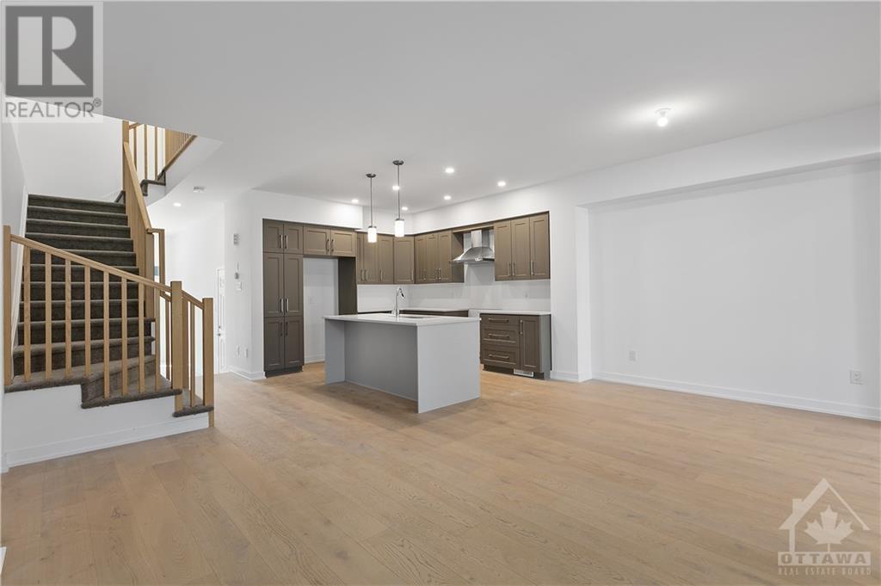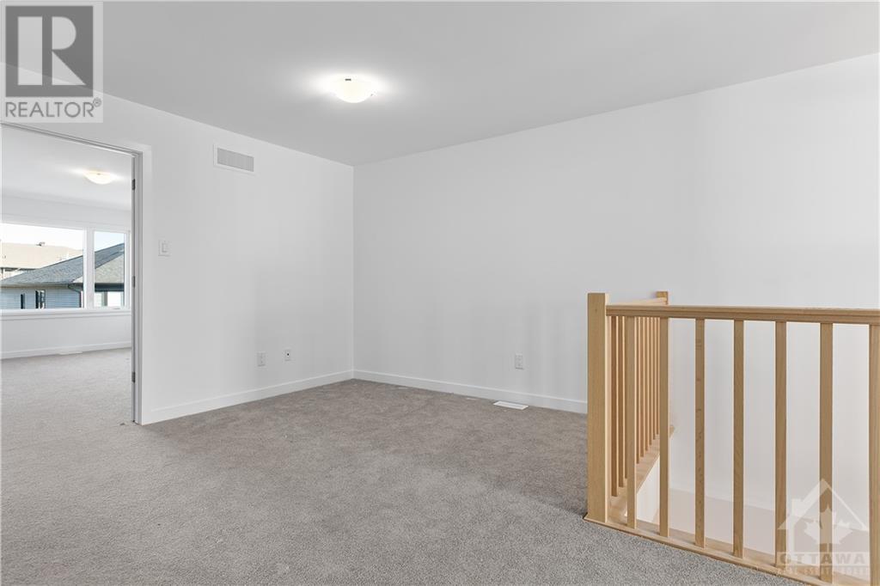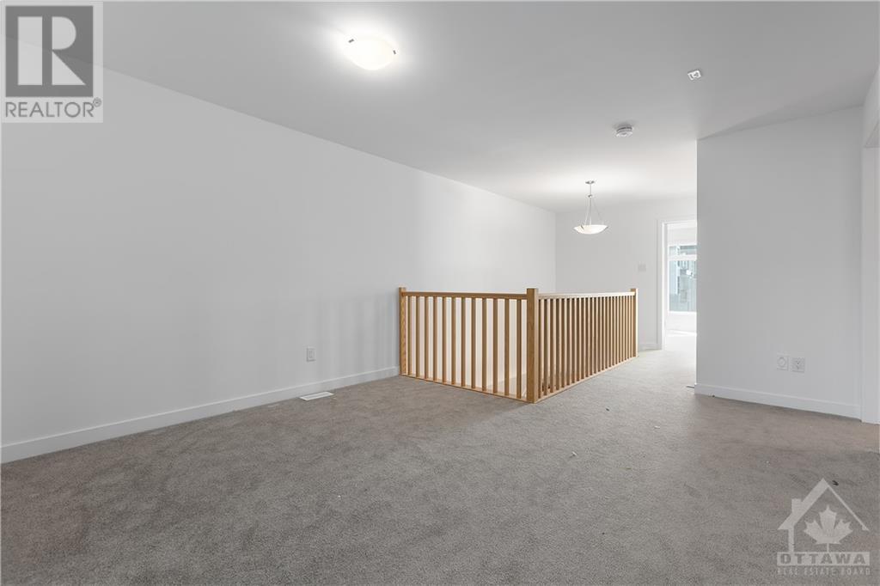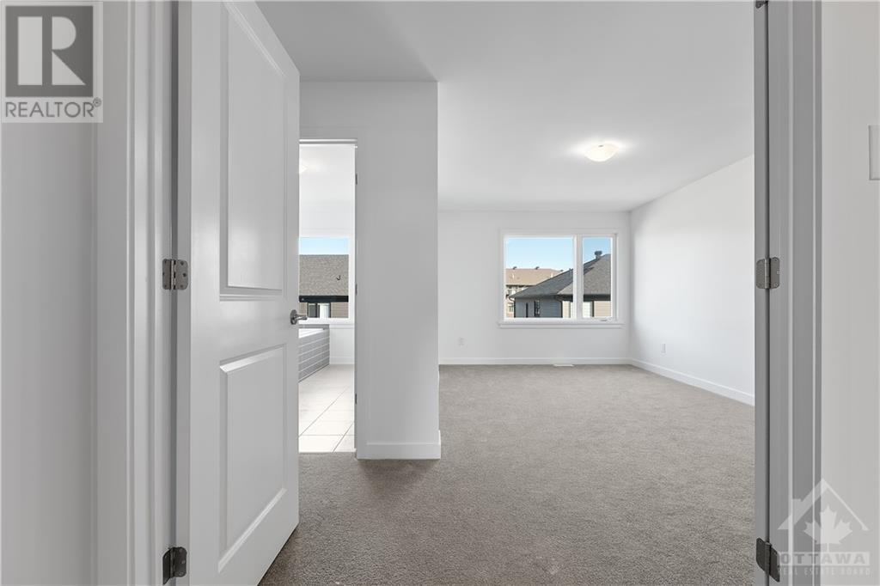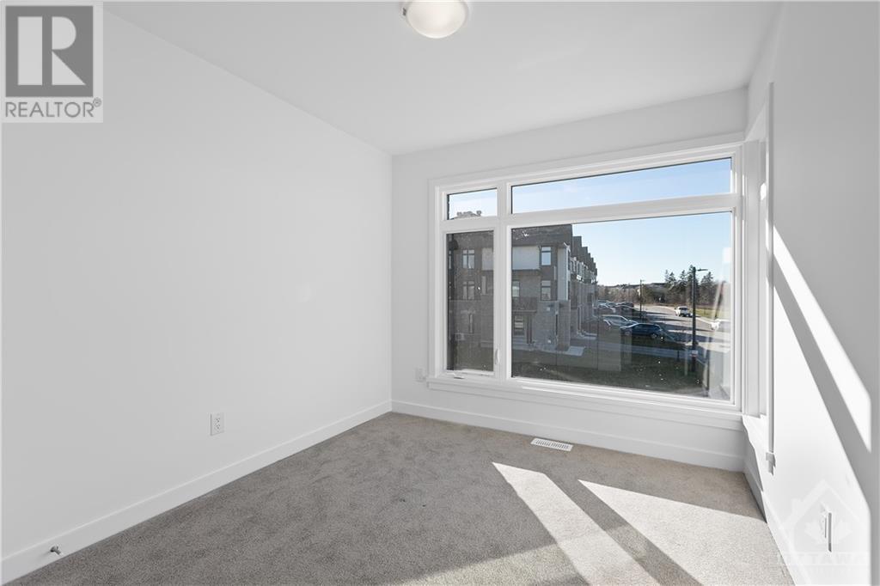67 Maize Street Ottawa, Ontario K2S 2T4
$716,263
Flooring: Tile, Flooring: Carpet Over Hardwood, Flooring: Hardwood, Located in the Mapleton neighborhood of Stittsville, this stunning *Fairhaven* model by Richcraft—the largest in their collection is for sale. Spanning 2,539 sq ft and Energy Star-certified, this townhome offers 3 bedrooms, a loft, and 2.5 bathrooms, all finished with impeccable attention to detail.The main floor welcomes you with an oversized great room w/ a gas fireplace, a chef-inspired kitchen with quartz countertops and soft-close cabinetry, a dining area, and a cozy living space. Upstairs, the airy loft provides endless possibilities, from a home office to a peaceful reading nook. The primary suite has a walk in closet, and complete with a 4-piece ensuite. Two additional generously sized bedrooms, a full bathroom, and a laundry rm.The basement offers an additional 500 sq ft, ideal for entertainment area. With high-end finishes throughout, this home is a rare one. Located across the park with no fronting neighbours. (id:48755)
Property Details
| MLS® Number | X10428424 |
| Property Type | Single Family |
| Neigbourhood | Mapleton |
| Community Name | 8211 - Stittsville (North) |
| Amenities Near By | Public Transit, Park |
| Parking Space Total | 2 |
Building
| Bathroom Total | 3 |
| Bedrooms Above Ground | 3 |
| Bedrooms Total | 3 |
| Amenities | Fireplace(s) |
| Appliances | Hood Fan |
| Basement Development | Finished |
| Basement Type | Full (finished) |
| Construction Style Attachment | Attached |
| Cooling Type | Central Air Conditioning, Air Exchanger |
| Exterior Finish | Brick |
| Fireplace Present | Yes |
| Fireplace Total | 1 |
| Foundation Type | Concrete |
| Heating Fuel | Natural Gas |
| Heating Type | Forced Air |
| Stories Total | 2 |
| Type | Row / Townhouse |
| Utility Water | Municipal Water |
Parking
| Attached Garage |
Land
| Acreage | No |
| Land Amenities | Public Transit, Park |
| Sewer | Sanitary Sewer |
| Size Depth | 85 Ft |
| Size Frontage | 20 Ft |
| Size Irregular | 20 X 85 Ft ; 0 |
| Size Total Text | 20 X 85 Ft ; 0 |
| Zoning Description | Residential |
Rooms
| Level | Type | Length | Width | Dimensions |
|---|---|---|---|---|
| Second Level | Laundry Room | Measurements not available | ||
| Second Level | Loft | 3.86 m | 3.35 m | 3.86 m x 3.35 m |
| Second Level | Primary Bedroom | 3.09 m | 5.23 m | 3.09 m x 5.23 m |
| Second Level | Bathroom | Measurements not available | ||
| Second Level | Bedroom | 2.79 m | 3.04 m | 2.79 m x 3.04 m |
| Second Level | Bedroom | 2.99 m | 4.01 m | 2.99 m x 4.01 m |
| Second Level | Bathroom | Measurements not available | ||
| Basement | Recreational, Games Room | 5.89 m | 6.4 m | 5.89 m x 6.4 m |
| Main Level | Bathroom | Measurements not available | ||
| Main Level | Great Room | 5.89 m | 3.65 m | 5.89 m x 3.65 m |
| Main Level | Living Room | 3.04 m | 5 m | 3.04 m x 5 m |
| Main Level | Dining Room | 2.84 m | 3.04 m | 2.84 m x 3.04 m |
| Main Level | Kitchen | 3.25 m | 3.65 m | 3.25 m x 3.65 m |
https://www.realtor.ca/real-estate/27659372/67-maize-street-ottawa-8211-stittsville-north
Interested?
Contact us for more information

Leeda Tahiri
Salesperson
www.exprealty.ca/
485 Industrial Ave
Ottawa, Ontario K1G 0Z1
(866) 530-7737
(647) 849-3180
www.exprealty.ca/

