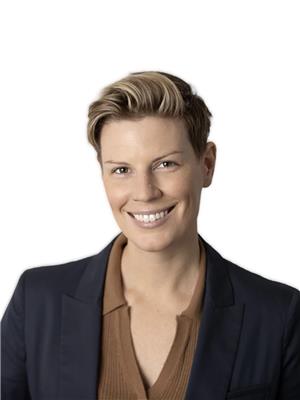67 Oblats Avenue Ottawa, Ontario K1S 5W1
$1,095,000Maintenance, Parcel of Tied Land
$191 Monthly
Maintenance, Parcel of Tied Land
$191 MonthlyThis much sought after END UNIT townhome is located in the newly developed, luxurious community of Greystone Village within Old Ottawa East. Nestled between the Rideau River and the Rideau Canal, Old Ottawa East is one of the most stunning neighbourhoods the city has to offer, where central living is truly coupled with natural beauty! With the Rideau River located just at the end of this street, just imagine all the activities you can enjoy; paddle boarding on the water or strolling, running or biking along the beautiful riverside paths, and even cross country skiing in the winter! Being so centrally located, you can walk to every amenity, including some right at the end of your street; Tartlette for pastries that are to die for, Happy Goat coffee shop, some of Ottawa's favourite restaurants like JFuse and the Green Door, and of course it's just a short, scenic walk across the canal to everything that Lansdown, The Glebe, and Elgin Street have to offer. For anyone working downtown, it's an easy commute by foot, wheel, or hopping on the LRT. Spread over three levels, this three bedroom, three bathroom townhome is urban living at its finest! The open-concept living space on the second level means tons of natural light and a river view. The kitchen has gleaming granite counter-tops, an oversized island with bar seating, stainless steel appliances, and a large balcony with gas hookup. The finished media room in the basement gives you that extra space to meet your needs, and of course you will find attention to detail and high-end finishes throughout, as you would expect from a Hobin Architecture designed home. Finally, although you can walk to just about anything, you still have a large garage for your car and all your outdoor toys! (id:48755)
Property Details
| MLS® Number | X12269448 |
| Property Type | Single Family |
| Community Name | 4407 - Ottawa East |
| Amenities Near By | Park, Public Transit, Schools |
| Parking Space Total | 2 |
Building
| Bathroom Total | 3 |
| Bedrooms Above Ground | 3 |
| Bedrooms Total | 3 |
| Appliances | Garage Door Opener Remote(s), Water Heater - Tankless, Dishwasher, Dryer, Stove, Washer, Refrigerator |
| Basement Development | Finished |
| Basement Type | N/a (finished) |
| Construction Style Attachment | Attached |
| Cooling Type | Central Air Conditioning, Air Exchanger |
| Exterior Finish | Brick |
| Foundation Type | Poured Concrete |
| Heating Fuel | Natural Gas |
| Heating Type | Forced Air |
| Stories Total | 3 |
| Size Interior | 1500 - 2000 Sqft |
| Type | Row / Townhouse |
| Utility Water | Municipal Water |
Parking
| Garage |
Land
| Acreage | No |
| Land Amenities | Park, Public Transit, Schools |
| Sewer | Sanitary Sewer |
| Size Depth | 67 Ft ,1 In |
| Size Frontage | 18 Ft ,7 In |
| Size Irregular | 18.6 X 67.1 Ft |
| Size Total Text | 18.6 X 67.1 Ft |
| Surface Water | River/stream |
Rooms
| Level | Type | Length | Width | Dimensions |
|---|---|---|---|---|
| Second Level | Kitchen | 4.3688 m | 3.7084 m | 4.3688 m x 3.7084 m |
| Second Level | Dining Room | 3.7084 m | 3.1242 m | 3.7084 m x 3.1242 m |
| Second Level | Living Room | 3.7338 m | 3.7084 m | 3.7338 m x 3.7084 m |
| Third Level | Bedroom 2 | 3.7084 m | 3.0226 m | 3.7084 m x 3.0226 m |
| Third Level | Primary Bedroom | 4.4196 m | 2.9972 m | 4.4196 m x 2.9972 m |
| Basement | Media | 3.6576 m | 3.038 m | 3.6576 m x 3.038 m |
| Main Level | Bedroom 3 | 3.048 m | 2.9972 m | 3.048 m x 2.9972 m |
https://www.realtor.ca/real-estate/28572881/67-oblats-avenue-ottawa-4407-ottawa-east
Interested?
Contact us for more information

Kayla Meyer
Salesperson
https://www.youtube.com/embed/LLK4-MZYt7s
www.kaylameyer.ca/

610 Bronson Avenue
Ottawa, Ontario K1S 4E6
(613) 236-5959
(613) 236-1515
www.hallmarkottawa.com/

Bill Meyer
Salesperson
www.thetulipteam.com/
www.facebook.com/RealEstateAgentBill
wwww.twitter.com/thetulipteam
ca.linkedin.com/pub/bill-meyer/10/321/220

610 Bronson Avenue
Ottawa, Ontario K1S 4E6
(613) 236-5959
(613) 236-1515
www.hallmarkottawa.com/


































