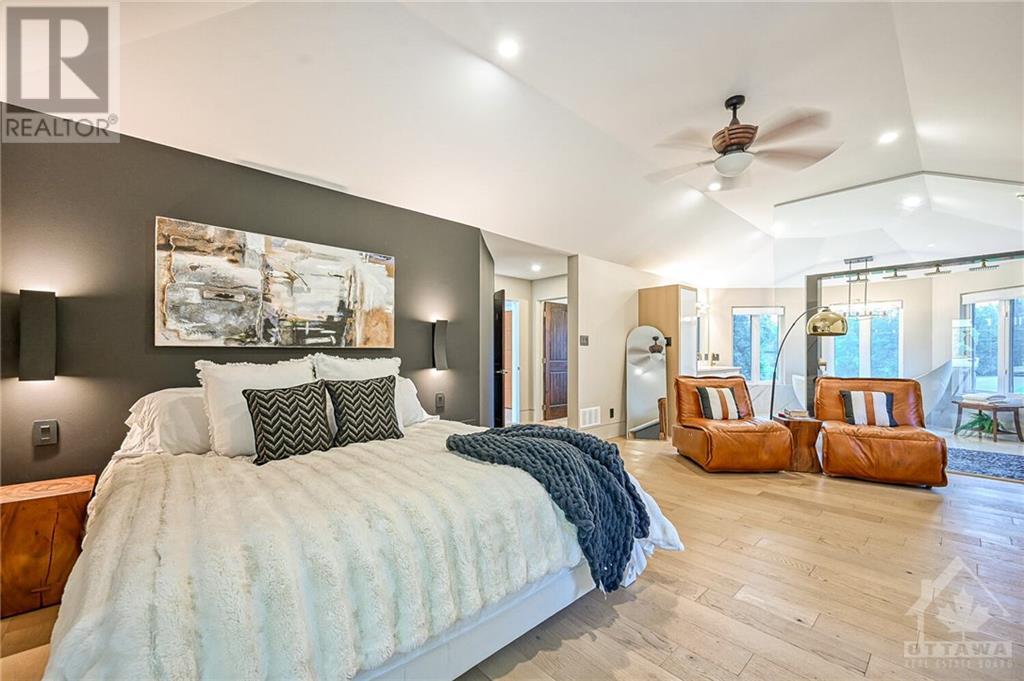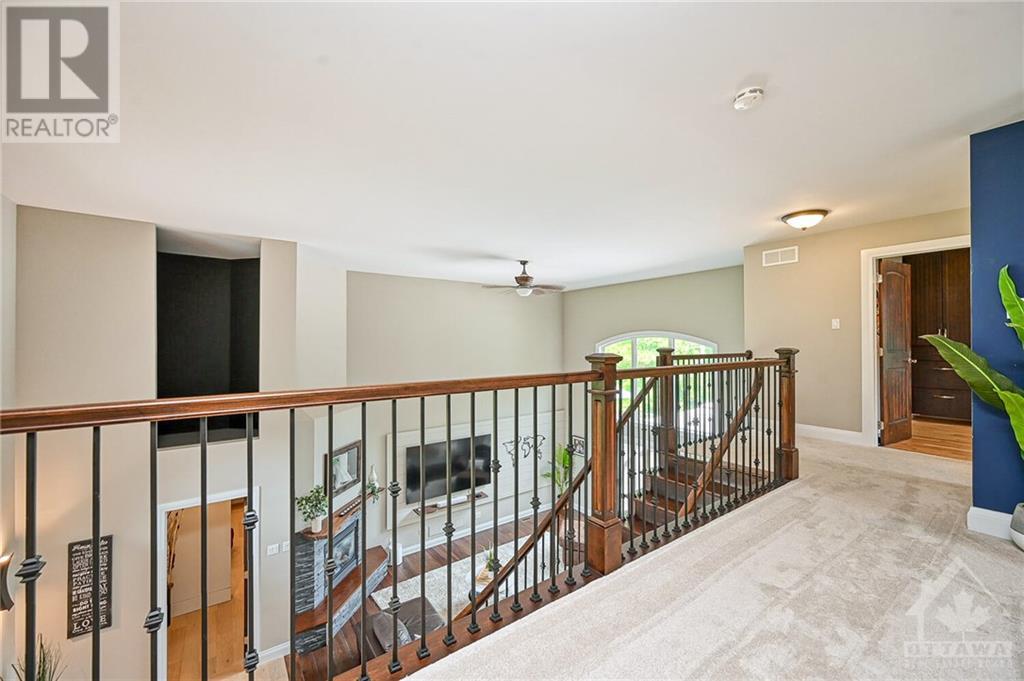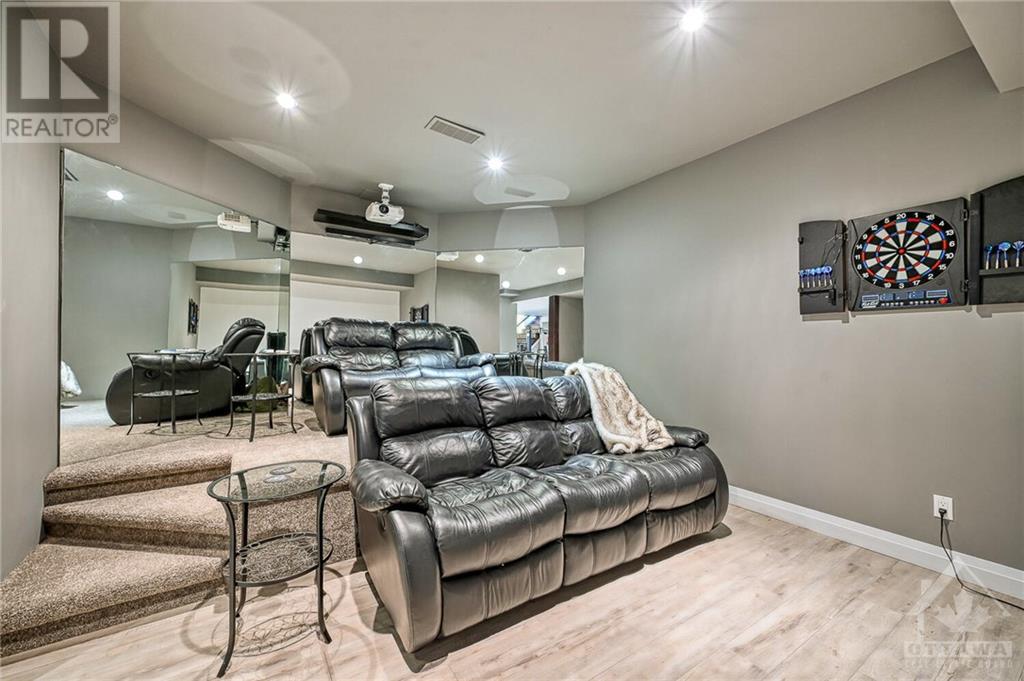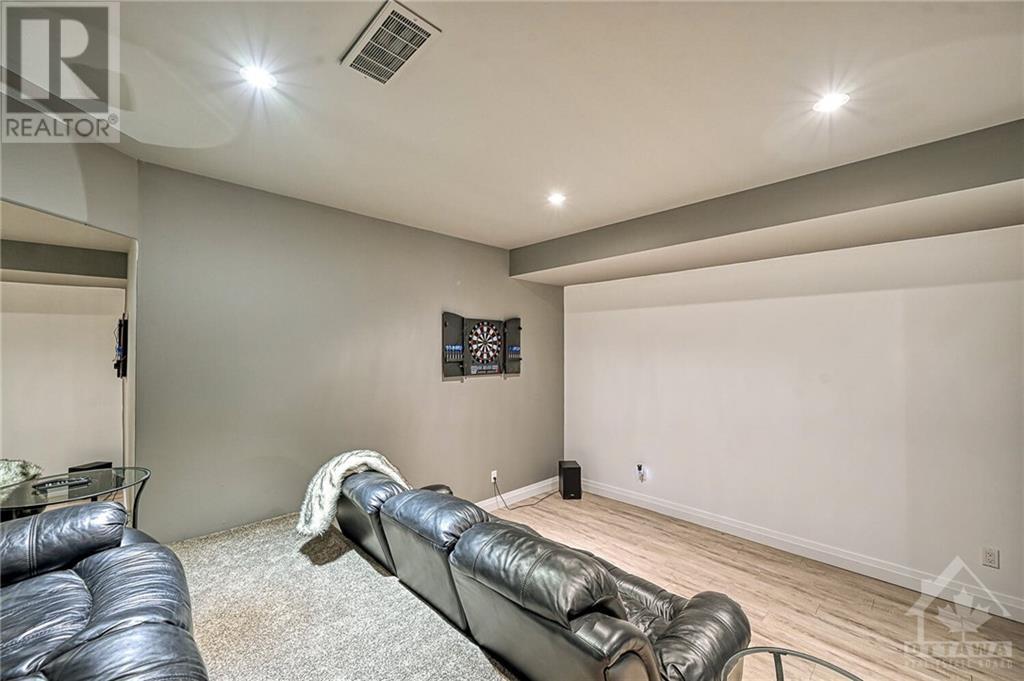6769 Deer Run Place North Gower, Ontario K0A 2T0
$1,450,000
This custom-built beauty on nearly 2 acres in an incredible community, designed by a top-notch contractor whose quality shines in every corner. Curb appeal is off the charts w/a stamped concrete path leading up to a grand entrance! Inside, you’re greeted by 18' ceilings in the lvgrm & a mainfl primary(23) that’s spectacular! Custom built-ins span the entire room, gorgeous en-suite & direct access to the hot tub & deck. The kitchen is a dream: granite, huge island, & top-tier appliances, & dining rm perfect for entertaining. A 2nd-story loft has 2 bdrms, den, & office, & a full bath. The bsmt is its own world, w/a separate entrance, a wet bar, gym, theatre room, den, bdrm, full bath, & more! New furnace, AC, HRV. Outside, it’s a paradise: a heated inground pool, hot tub, sprawling deck, patio & privacy galore, complete w/a sprinkler system! Plus there’s a one-of-a-kind shooting tunnel/hangout space that’s sure to impress your hockey loving fam! Mins from Kemptville & a short commute! (id:48755)
Property Details
| MLS® Number | 1419193 |
| Property Type | Single Family |
| Neigbourhood | North Gower |
| Amenities Near By | Golf Nearby, Recreation Nearby |
| Communication Type | Internet Access |
| Easement | Unknown |
| Features | Acreage, Private Setting, Automatic Garage Door Opener |
| Parking Space Total | 10 |
| Pool Type | Inground Pool |
| Road Type | Paved Road |
| Storage Type | Storage Shed |
Building
| Bathroom Total | 4 |
| Bedrooms Above Ground | 3 |
| Bedrooms Below Ground | 1 |
| Bedrooms Total | 4 |
| Amenities | Exercise Centre |
| Appliances | Refrigerator, Dishwasher, Dryer, Freezer, Hood Fan, Stove, Washer, Hot Tub |
| Basement Development | Finished |
| Basement Type | Full (finished) |
| Constructed Date | 2011 |
| Construction Style Attachment | Detached |
| Cooling Type | Central Air Conditioning, Air Exchanger |
| Exterior Finish | Stone, Stucco |
| Fireplace Present | Yes |
| Fireplace Total | 1 |
| Fixture | Ceiling Fans |
| Flooring Type | Wall-to-wall Carpet, Hardwood, Tile |
| Foundation Type | Poured Concrete |
| Half Bath Total | 2 |
| Heating Fuel | Propane |
| Heating Type | Forced Air, Heat Pump |
| Stories Total | 2 |
| Type | House |
| Utility Water | Drilled Well |
Parking
| Detached Garage | |
| Attached Garage | |
| Inside Entry | |
| Oversize |
Land
| Acreage | Yes |
| Fence Type | Fenced Yard |
| Land Amenities | Golf Nearby, Recreation Nearby |
| Landscape Features | Landscaped, Underground Sprinkler |
| Sewer | Septic System |
| Size Depth | 370 Ft ,6 In |
| Size Frontage | 232 Ft ,11 In |
| Size Irregular | 1.97 |
| Size Total | 1.97 Ac |
| Size Total Text | 1.97 Ac |
| Zoning Description | Rr3 |
Rooms
| Level | Type | Length | Width | Dimensions |
|---|---|---|---|---|
| Second Level | 4pc Bathroom | 5'6" x 11'6" | ||
| Second Level | Bedroom | 8'11" x 14'11" | ||
| Second Level | Loft | 12'1" x 12'9" | ||
| Second Level | Den | 5'6" x 11'6" | ||
| Second Level | Bedroom | 11'6" x 16'3" | ||
| Lower Level | Recreation Room | 24'2" x 18'10" | ||
| Lower Level | Gym | 12'6" x 14'7" | ||
| Lower Level | Media | 18'8" x 12'4" | ||
| Lower Level | 4pc Bathroom | 10'1" x 8'9" | ||
| Lower Level | Bedroom | 12'3" x 13'4" | ||
| Lower Level | Storage | 4'4" x 9'10" | ||
| Main Level | Living Room | 19'6" x 14'9" | ||
| Main Level | Dining Room | 10'11" x 13'1" | ||
| Main Level | Kitchen | 15'10" x 14'0" | ||
| Main Level | 2pc Bathroom | 4'5" x 5'5" | ||
| Main Level | Laundry Room | 6'5" x 4'10" | ||
| Main Level | Mud Room | 5'8" x 6'2" | ||
| Main Level | 5pc Ensuite Bath | 12'9" x 7'7" | ||
| Main Level | Primary Bedroom | 12'11" x 21'3" |
https://www.realtor.ca/real-estate/27624475/6769-deer-run-place-north-gower-north-gower
Interested?
Contact us for more information

Deb Driscoll
Salesperson

3000 County Road 43
Kemptville, Ontario K0G 1J0
(613) 258-4900
(613) 215-0882
www.remaxaffiliates.ca

Jaime Peca
Salesperson
driscollpeca.com/

3000 County Road 43
Kemptville, Ontario K0G 1J0
(613) 258-4900
(613) 215-0882
www.remaxaffiliates.ca
































