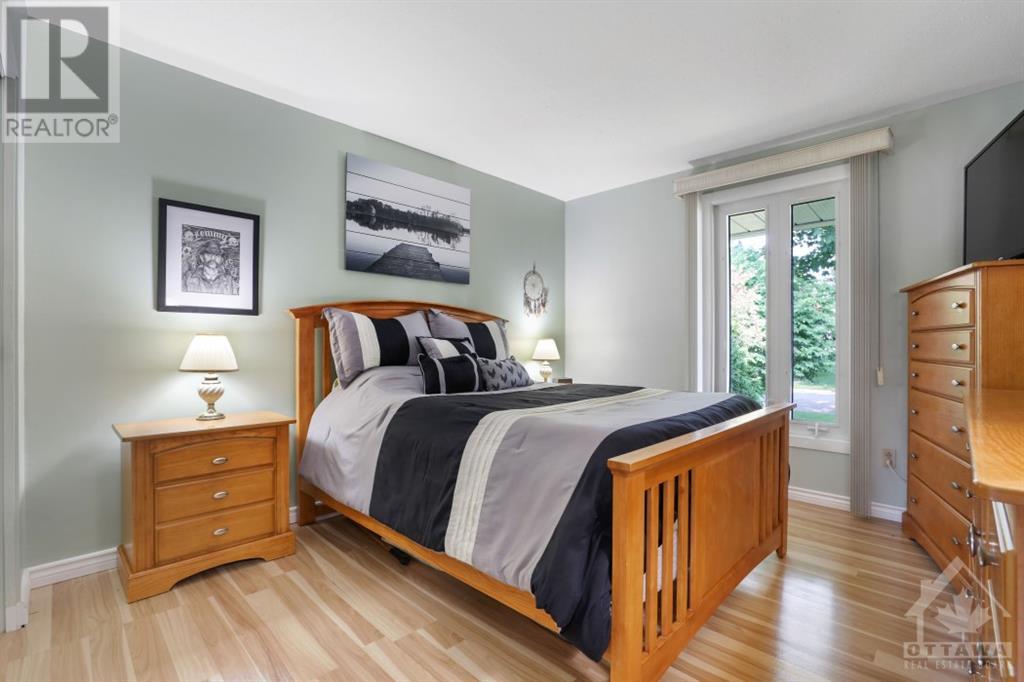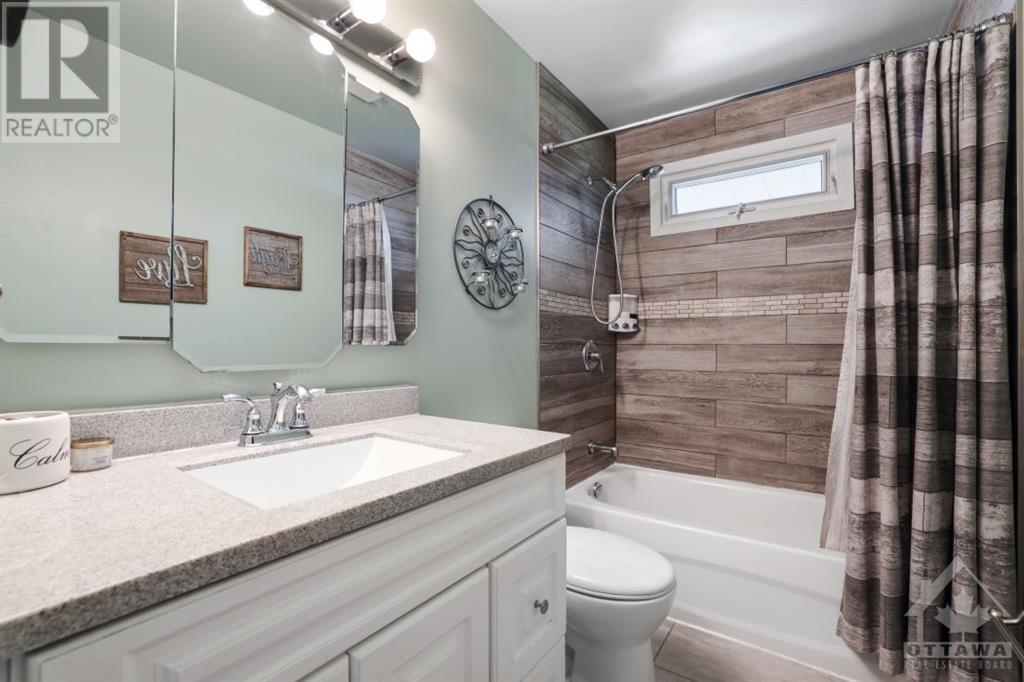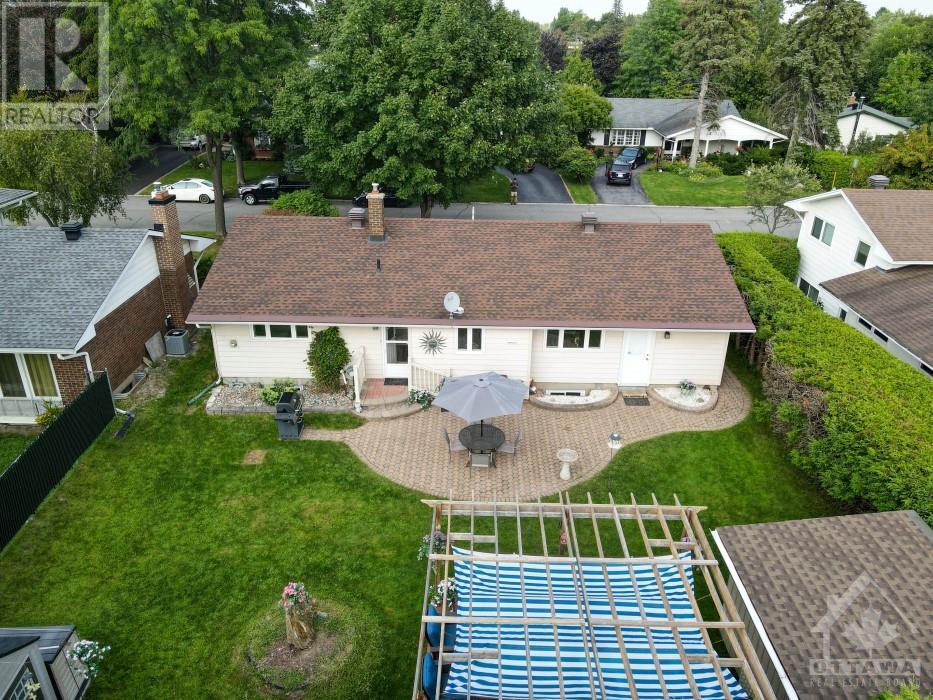680 Ingram Crescent Ottawa, Ontario K1J 7A8
$756,000
This is your opportunity to move to the popular and picturesque community of Beacon Hill North in this charming updated bungalow on a quiet crescent only steps to provincially top-rated Colonel By Secondary School & many other quality schools. What a find! This home has had many updates & renovations, is well maintained & in move-in condition. The main floor is bright and welcoming with an open living & dining area, eat in-kitchen with pantry, three spacious bedrooms & a renovated full bath. Family living continues on the lower level with a huge family room with electric fireplace, spacious office/guest room/gym with an adjoining newer 3 piece bath, and a fully finished storage room with laundry. And then there's the backyard -wow! So much space to play & entertain! Imagine summer afternoons or evenings in the pergola with friends and family. Such a great location-close to schools, shopping, public transit, coming soon Light Rail station, govt employment (CSIS, CMHC...), hospitals... (id:48755)
Property Details
| MLS® Number | 1412429 |
| Property Type | Single Family |
| Neigbourhood | Beacon Hill North |
| Amenities Near By | Public Transit, Recreation Nearby, Shopping |
| Community Features | Family Oriented |
| Features | Gazebo, Automatic Garage Door Opener |
| Parking Space Total | 4 |
| Storage Type | Storage Shed |
| Structure | Patio(s) |
Building
| Bathroom Total | 2 |
| Bedrooms Above Ground | 3 |
| Bedrooms Total | 3 |
| Appliances | Refrigerator, Dishwasher, Dryer, Microwave Range Hood Combo, Stove, Washer, Blinds |
| Architectural Style | Bungalow |
| Basement Development | Finished |
| Basement Type | Full (finished) |
| Constructed Date | 1968 |
| Construction Style Attachment | Detached |
| Cooling Type | Central Air Conditioning |
| Exterior Finish | Brick, Siding |
| Fireplace Present | Yes |
| Fireplace Total | 1 |
| Fixture | Drapes/window Coverings |
| Flooring Type | Laminate |
| Foundation Type | Poured Concrete |
| Heating Fuel | Natural Gas |
| Heating Type | Forced Air |
| Stories Total | 1 |
| Type | House |
| Utility Water | Municipal Water |
Parking
| Attached Garage |
Land
| Acreage | No |
| Land Amenities | Public Transit, Recreation Nearby, Shopping |
| Sewer | Municipal Sewage System |
| Size Depth | 99 Ft ,10 In |
| Size Frontage | 59 Ft ,11 In |
| Size Irregular | 59.92 Ft X 99.87 Ft |
| Size Total Text | 59.92 Ft X 99.87 Ft |
| Zoning Description | Residential |
Rooms
| Level | Type | Length | Width | Dimensions |
|---|---|---|---|---|
| Lower Level | Recreation Room | 22'7" x 12'2" | ||
| Lower Level | Office | 15'0" x 11'8" | ||
| Lower Level | Storage | 19'2" x 12'6" | ||
| Lower Level | 3pc Bathroom | 4'10" x 4'7" | ||
| Lower Level | Utility Room | Measurements not available | ||
| Main Level | Living Room | 15'4" x 13'1" | ||
| Main Level | Dining Room | 10'8" x 8'10" | ||
| Main Level | Kitchen | 12'4" x 11'0" | ||
| Main Level | 4pc Bathroom | 8'4" x 4'11" | ||
| Main Level | Foyer | 7'2" x 3'7" | ||
| Main Level | Bedroom | 11'10" x 11'1" | ||
| Main Level | Bedroom | 12'0" x 8'5" | ||
| Main Level | Bedroom | 10'6" x 9'2" |
https://www.realtor.ca/real-estate/27430594/680-ingram-crescent-ottawa-beacon-hill-north
Interested?
Contact us for more information

Christiane Bauer
Salesperson

610 Bronson Avenue
Ottawa, Ontario K1S 4E6
(613) 236-5959
(613) 236-1515
www.hallmarkottawa.com

Cory Bauer-Croteau
Salesperson

610 Bronson Avenue
Ottawa, Ontario K1S 4E6
(613) 236-5959
(613) 236-1515
www.hallmarkottawa.com


























