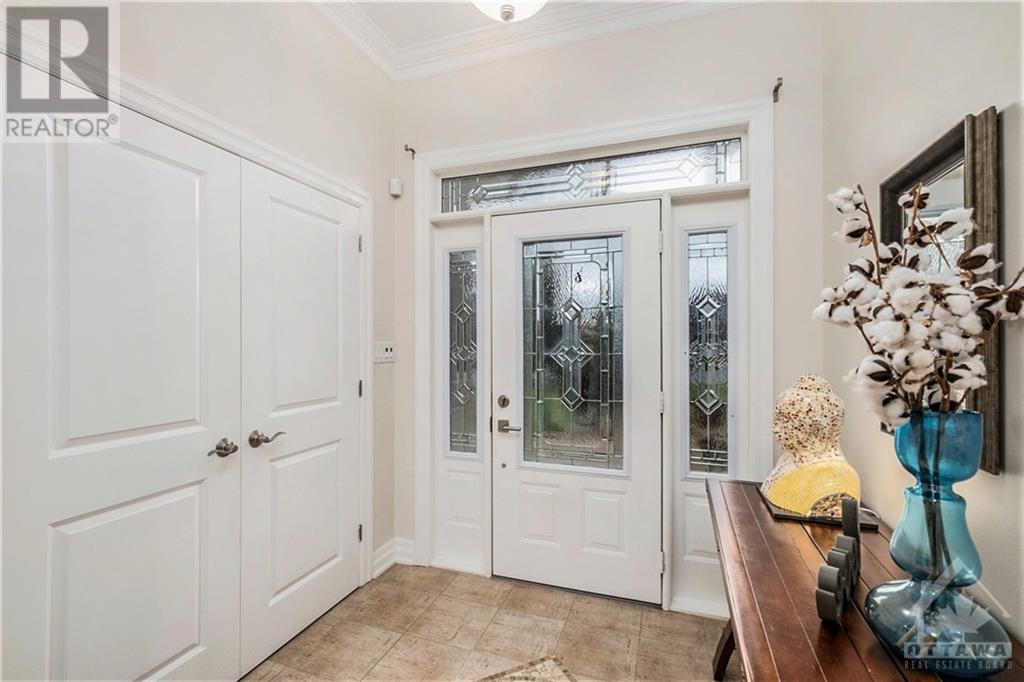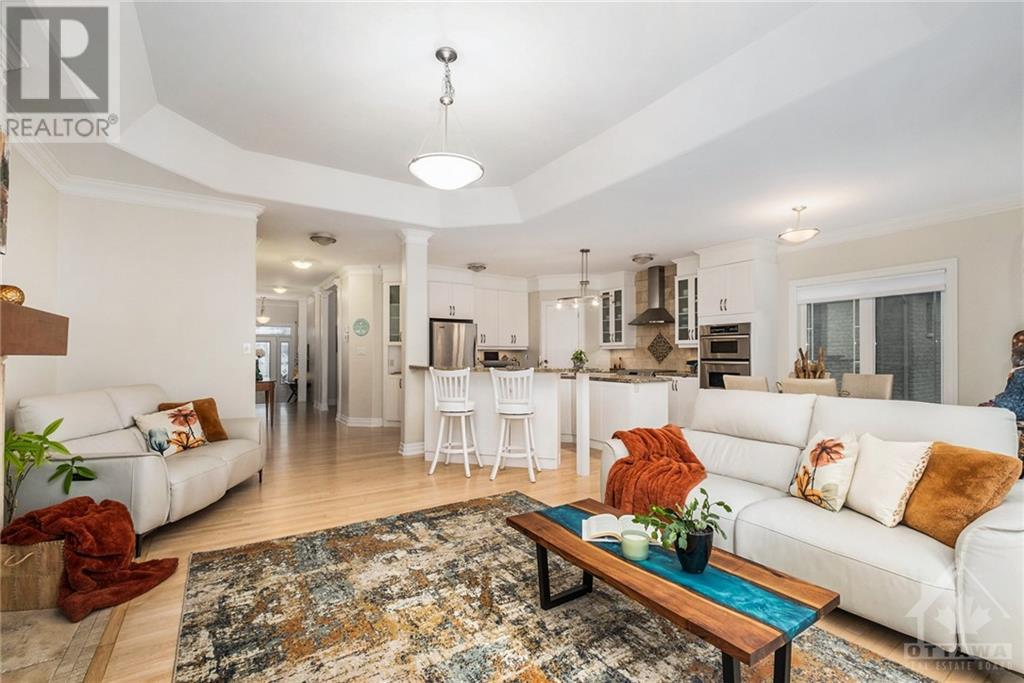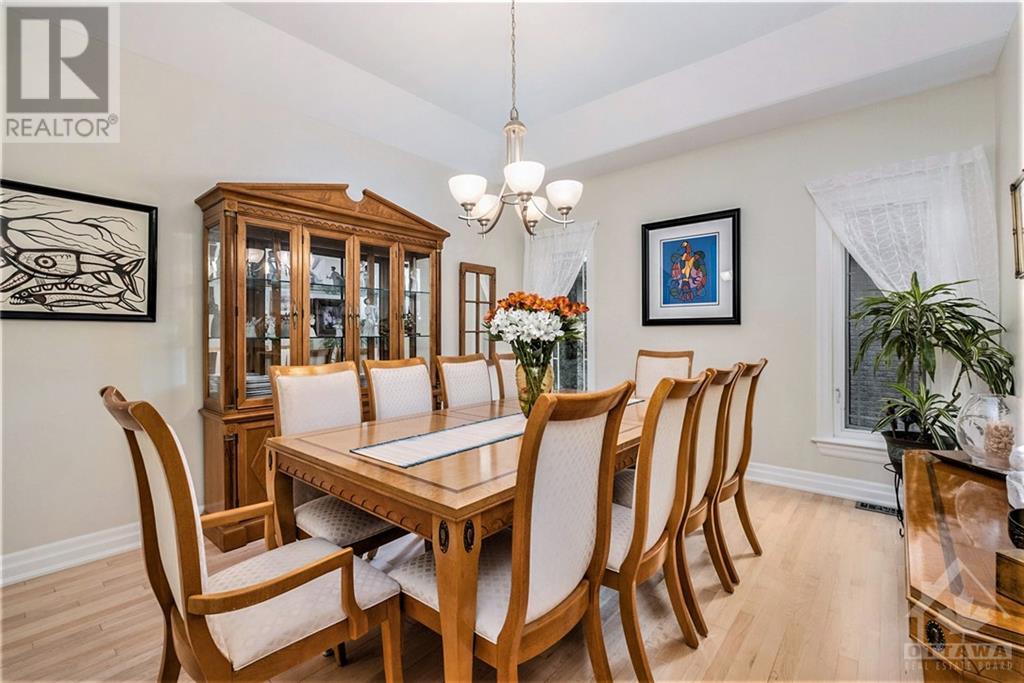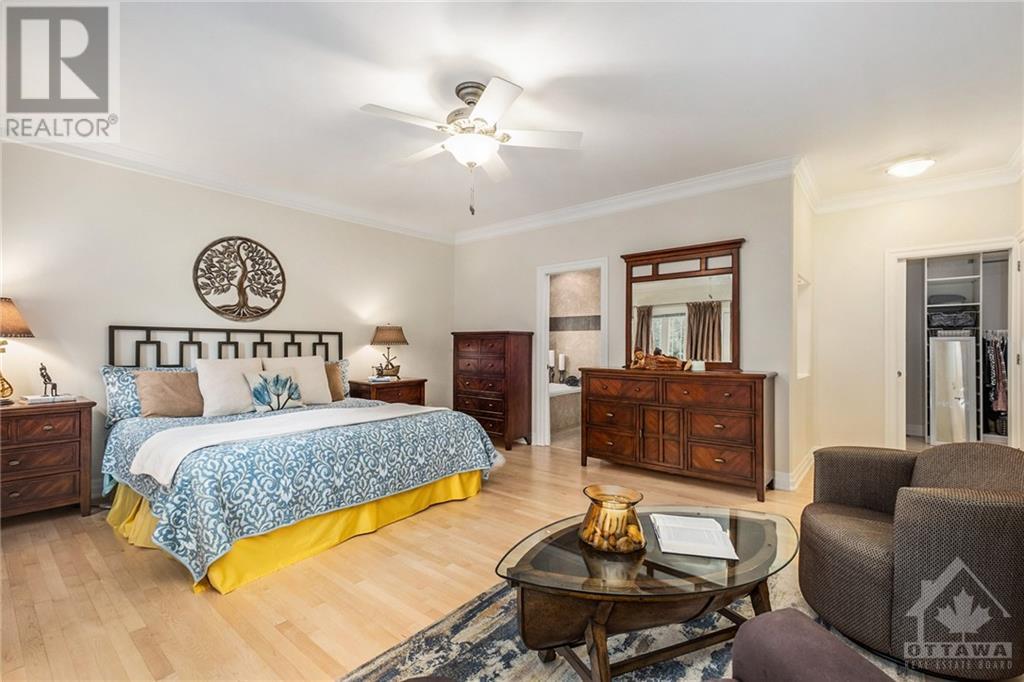6823 South Village Drive Ottawa, Ontario K4P 0A5
$1,250,000Maintenance, Other, See Remarks, Parcel of Tied Land
$350 Yearly
Maintenance, Other, See Remarks, Parcel of Tied Land
$350 YearlyIntroducing a STUNNING executive stone bungalow with a pristine in-ground pool, sitting on a manicured, sprawling 100 x 215 ft. lot, offering ultimate privacy with a serene, wooded backdrop, nestled in the exclusive South Village community. As soon as you enter, you are greeted with gleaming, newly finished oak hardwood floors, crown moldings, & a cozy wood-burning fireplace leading to an unobstructed view to the backyard oasis that awaits you! The gourmet kitchen boasts 2 built-in ovens, granite counters, upgraded tilework, & a walk-in pantry. Two of the bedrooms offer ensuite baths, while the primary suite opens onto a private patio & landscaped gardens, perfect for relaxation. Architectural details like decorative columns add a touch of sophistication throughout. Owning this home gives you access to a private country club offers tennis & pickleball courts, an additional pool, lake and more for a minimal fee, enhancing the lifestyle of this exquisite home. 24 hours irrevocable. (id:48755)
Property Details
| MLS® Number | 1414531 |
| Property Type | Single Family |
| Neigbourhood | Greely |
| Amenities Near By | Golf Nearby, Recreation Nearby |
| Community Features | Family Oriented, Lake Privileges |
| Features | Park Setting |
| Parking Space Total | 8 |
| Pool Type | Inground Pool |
Building
| Bathroom Total | 3 |
| Bedrooms Above Ground | 3 |
| Bedrooms Total | 3 |
| Appliances | Refrigerator, Oven - Built-in, Cooktop, Dishwasher, Dryer, Stove, Washer |
| Architectural Style | Bungalow |
| Basement Development | Finished |
| Basement Type | Full (finished) |
| Constructed Date | 2007 |
| Construction Style Attachment | Detached |
| Cooling Type | Central Air Conditioning |
| Exterior Finish | Stone |
| Fireplace Present | Yes |
| Fireplace Total | 1 |
| Flooring Type | Hardwood, Ceramic |
| Foundation Type | Poured Concrete |
| Half Bath Total | 1 |
| Heating Fuel | Natural Gas |
| Heating Type | Forced Air |
| Stories Total | 1 |
| Type | House |
| Utility Water | Drilled Well, Well |
Parking
| Attached Garage |
Land
| Acreage | No |
| Land Amenities | Golf Nearby, Recreation Nearby |
| Landscape Features | Landscaped, Underground Sprinkler |
| Sewer | Septic System |
| Size Depth | 215 Ft |
| Size Frontage | 100 Ft |
| Size Irregular | 99.96 Ft X 215 Ft |
| Size Total Text | 99.96 Ft X 215 Ft |
| Zoning Description | Residential |
Rooms
| Level | Type | Length | Width | Dimensions |
|---|---|---|---|---|
| Lower Level | Recreation Room | 43'0" x 22'11" | ||
| Lower Level | Gym | 35'7" x 16'7" | ||
| Lower Level | Utility Room | 39'7" x 29'6" | ||
| Main Level | Foyer | 6'9" x 4'8" | ||
| Main Level | Bedroom | 10'11" x 13'5" | ||
| Main Level | 3pc Ensuite Bath | 5'3" x 8'1" | ||
| Main Level | Other | 5'3" x 5'1" | ||
| Main Level | Laundry Room | 11'1" x 7'9" | ||
| Main Level | Partial Bathroom | 5'1" x 5'2" | ||
| Main Level | Bedroom | 14'3" x 15'0" | ||
| Main Level | Dining Room | 14'10" x 11'10" | ||
| Main Level | Other | 10'10" x 10'5" | ||
| Main Level | 6pc Ensuite Bath | Measurements not available | ||
| Main Level | Primary Bedroom | 18'4" x 19'11" | ||
| Main Level | Kitchen | 25'7" x 14'10" | ||
| Main Level | Pantry | 4'5" x 4'7" | ||
| Main Level | Eating Area | 10'7" x 9'4" | ||
| Main Level | Living Room | 15'0" x 19'5" |
https://www.realtor.ca/real-estate/27499961/6823-south-village-drive-ottawa-greely
Interested?
Contact us for more information

Marnie Bennett
Broker of Record
www.bennettpros.com/
https://www.facebook.com/BennettPropertyShop/
https://www.linkedin.com/company/bennett-real-estate-professionals/
https://twitter.com/Bennettpros
1194 Carp Rd
Ottawa, Ontario K2S 1B9
(613) 233-8606
(613) 383-0388

Mark Granada
Salesperson
www.bennettpros.com/
https://www.facebook.com/markgottawarealtor/
https://www.linkedin.com/in/mark-granada-380066115/
https://twitter.com/MGRealtorOttawa
1194 Carp Rd
Ottawa, Ontario K2S 1B9
(613) 233-8606
(613) 383-0388
































