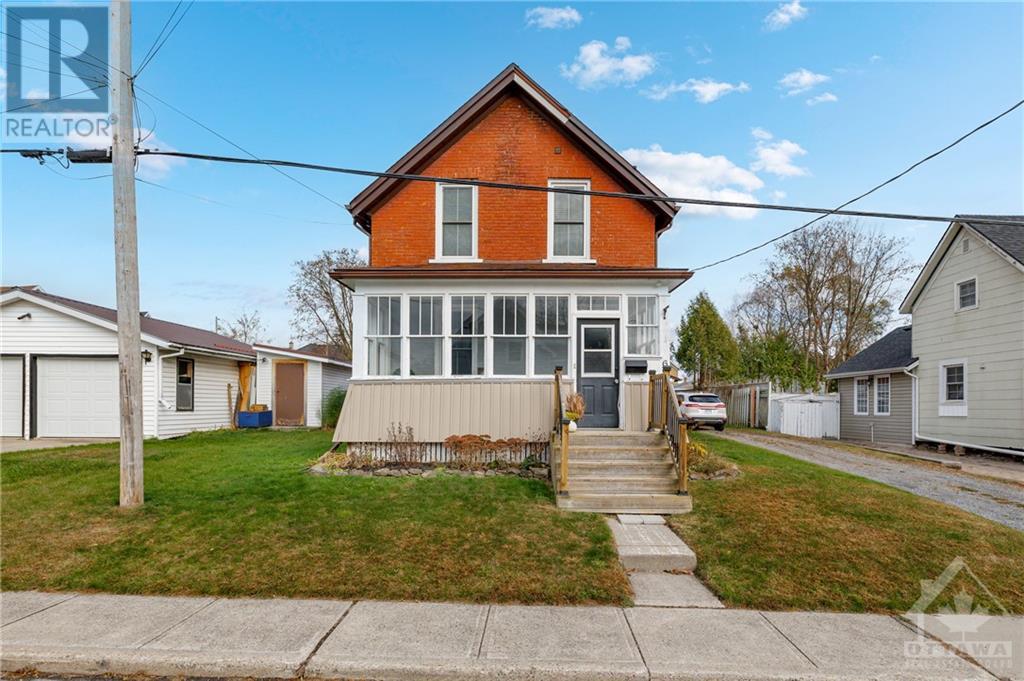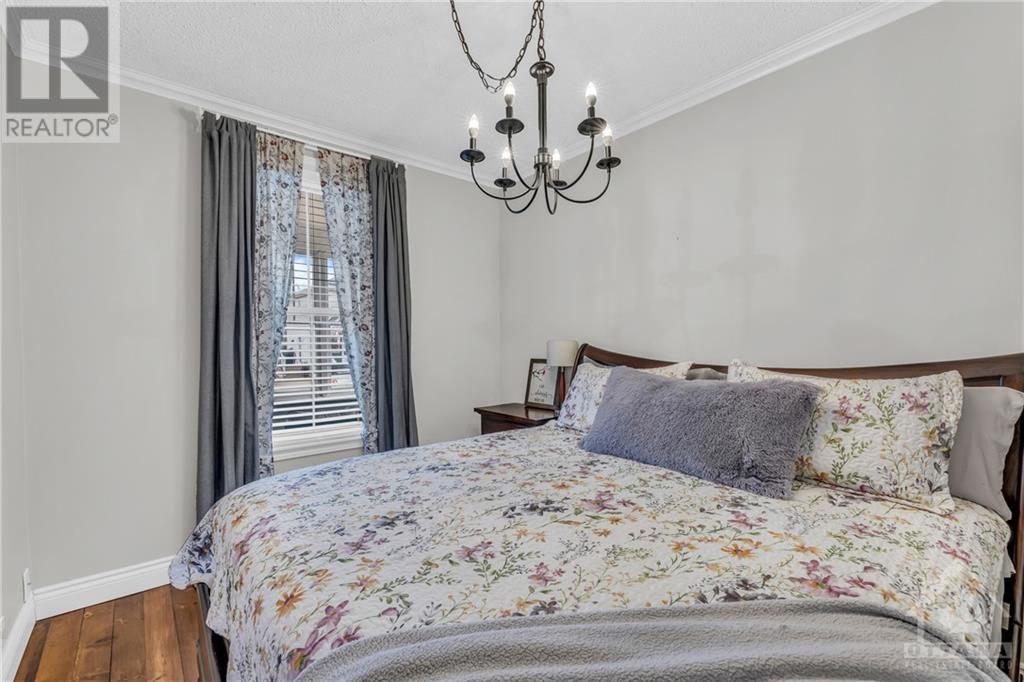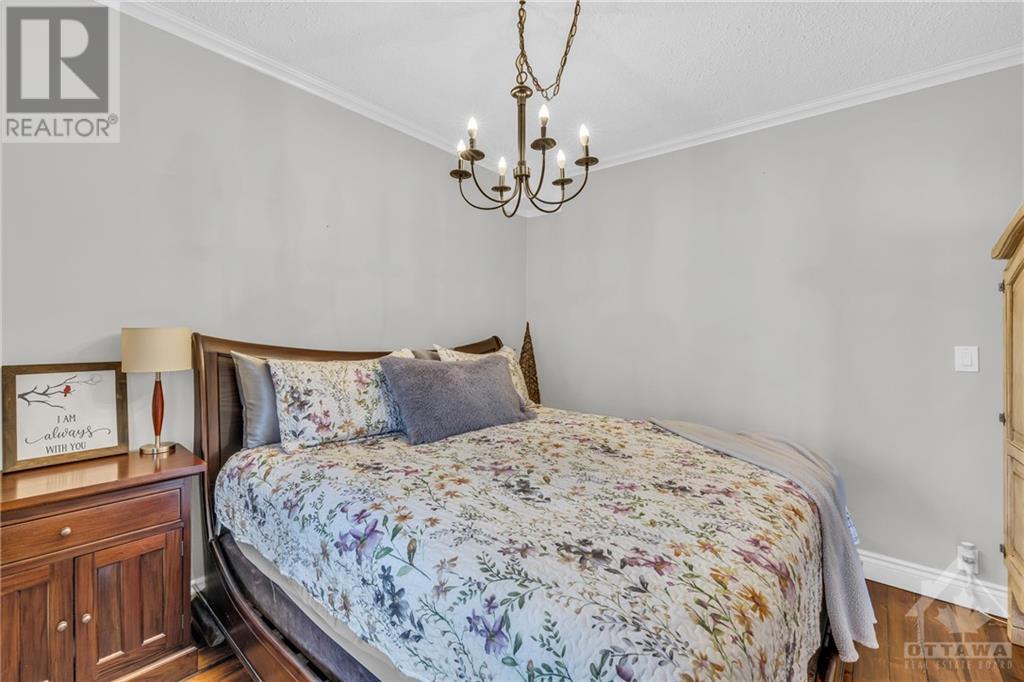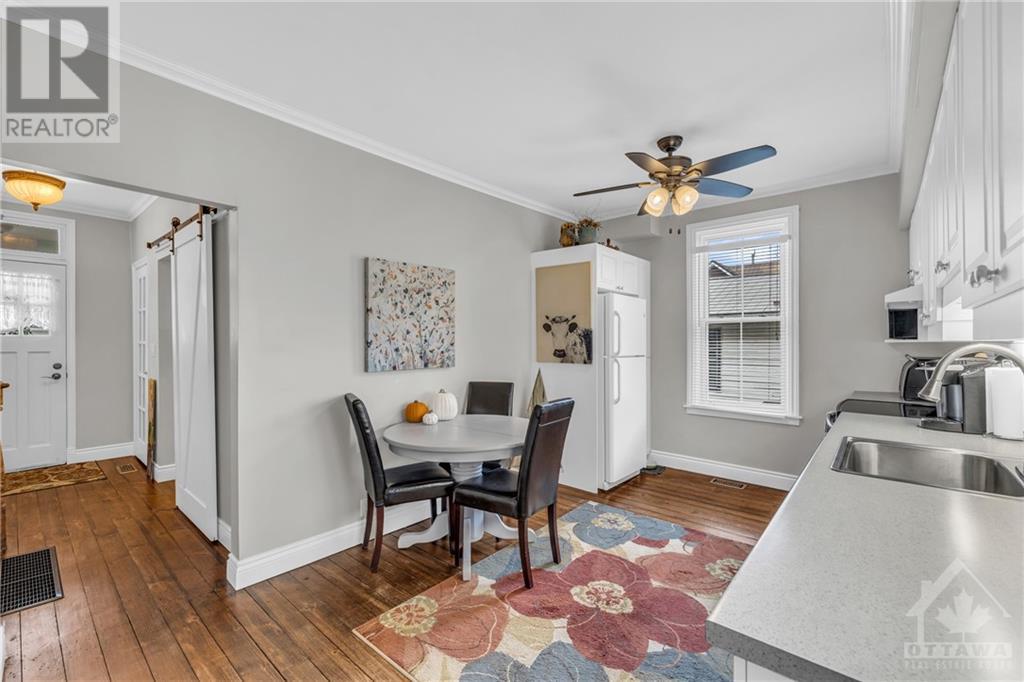69 Beecher Street Brockville, Ontario K6V 5M4
$425,000
Welcome to 69 Beecher Street, a charming all-brick, two-storey home nestled in the heart of Brockville’s vibrant downtown core! Ideally located within walking distance to St. Lawrence Park, the scenic Brock Trail, and a variety of shops and restaurants, this property offers both convenience and character. Step inside from the inviting front porch, and you’ll be greeted by stunning pine flooring that flows throughout the main level. The spacious main floor layout features a cozy bedroom with a rustic sliding barn door, a generous eat-in kitchen, and a bright family room with sliding doors that lead to the backyard. Upstairs, you’ll find two additional bedrooms and a beautifully updated bathroom, creating a warm and welcoming retreat. Outside, enjoy a fully fenced backyard perfect for gatherings, complete with a large deck, storage shed, and a detached garage. With so much to offer, 69 Beecher Street is ready to welcome you home! (id:48755)
Open House
This property has open houses!
11:30 am
Ends at:12:30 pm
Property Details
| MLS® Number | 1419841 |
| Property Type | Single Family |
| Neigbourhood | Downtown |
| Amenities Near By | Golf Nearby, Recreation Nearby, Shopping, Water Nearby |
| Parking Space Total | 5 |
Building
| Bathroom Total | 1 |
| Bedrooms Above Ground | 3 |
| Bedrooms Total | 3 |
| Appliances | Refrigerator, Dishwasher, Dryer, Stove, Washer |
| Basement Development | Unfinished |
| Basement Features | Low |
| Basement Type | Unknown (unfinished) |
| Constructed Date | 1959 |
| Construction Style Attachment | Detached |
| Cooling Type | None |
| Exterior Finish | Brick |
| Flooring Type | Wall-to-wall Carpet, Laminate, Wood |
| Foundation Type | Stone |
| Heating Fuel | Natural Gas |
| Heating Type | Forced Air |
| Stories Total | 2 |
| Type | House |
| Utility Water | Municipal Water |
Parking
| Detached Garage | |
| Surfaced |
Land
| Acreage | No |
| Land Amenities | Golf Nearby, Recreation Nearby, Shopping, Water Nearby |
| Sewer | Municipal Sewage System |
| Size Depth | 110 Ft |
| Size Frontage | 50 Ft |
| Size Irregular | 50 Ft X 110 Ft |
| Size Total Text | 50 Ft X 110 Ft |
| Zoning Description | Residential |
Rooms
| Level | Type | Length | Width | Dimensions |
|---|---|---|---|---|
| Second Level | Bedroom | 12'4" x 9'8" | ||
| Second Level | Bedroom | 12'3" x 9'1" | ||
| Second Level | 4pc Bathroom | 8'7" x 6'5" | ||
| Main Level | Porch | 17'5" x 15'3" | ||
| Main Level | Foyer | 12'8" x 6'3" | ||
| Main Level | Primary Bedroom | 11'7" x 11'6" | ||
| Main Level | Kitchen | 14'10" x 9'8" | ||
| Main Level | Family Room | 17'7" x 11'6" |
https://www.realtor.ca/real-estate/27641440/69-beecher-street-brockville-downtown
Interested?
Contact us for more information
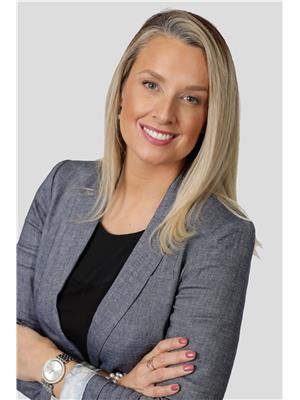
Brandy Burns
Salesperson
www.dreamtorealitygroup.ca/
700 Eagleson Road, Suite 105
Ottawa, Ontario K2M 2G9
(613) 663-2720
(613) 592-9701
www.hallmarkottawa.com/

Kaleigh Duchene
Salesperson
www.brandyburns.ca/
700 Eagleson Road, Suite 105
Ottawa, Ontario K2M 2G9
(613) 663-2720
(613) 592-9701
www.hallmarkottawa.com/

