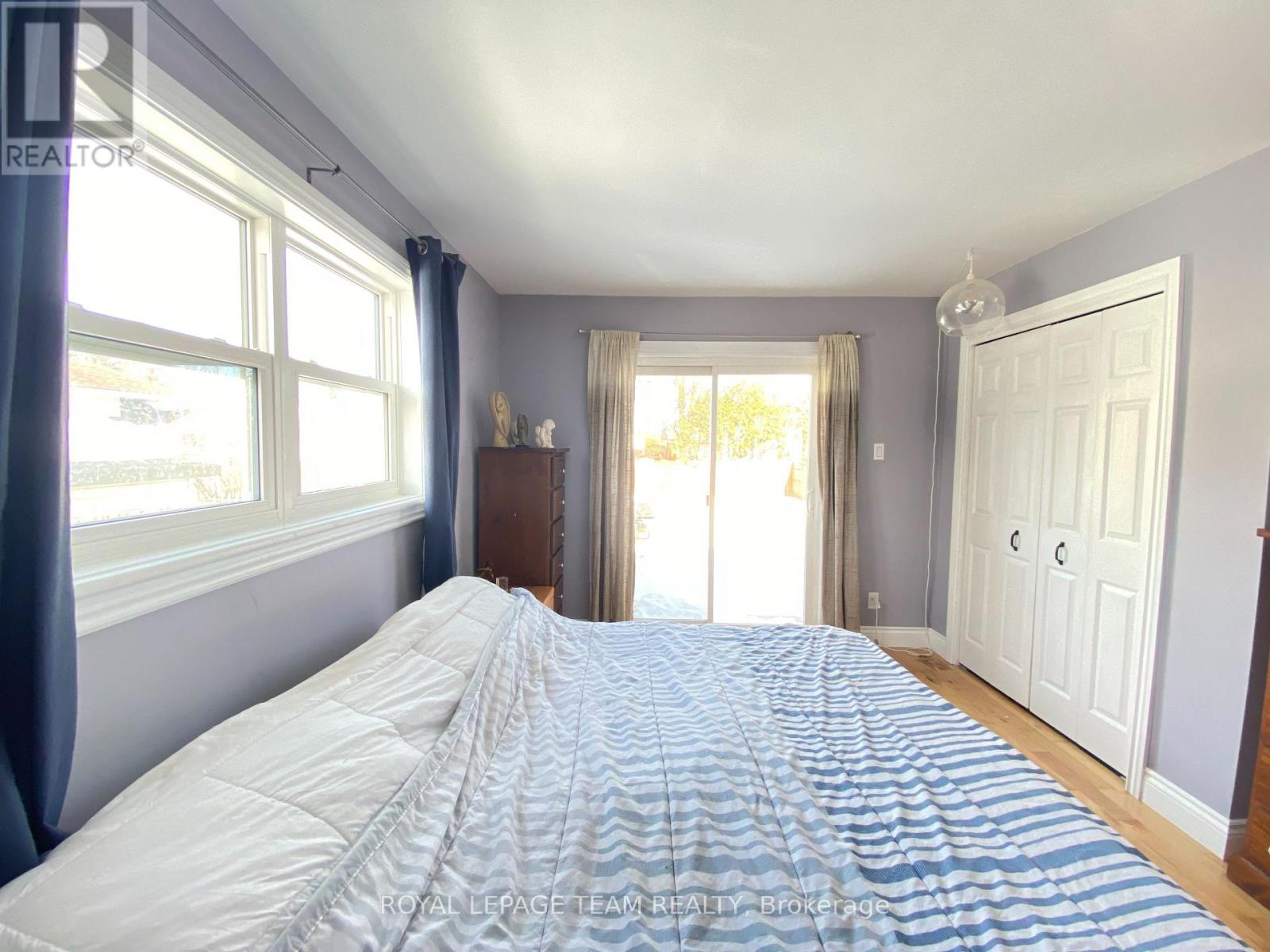69 Norma Street S Arnprior, Ontario K7S 3B4
$509,000
Prime Location close to Caruso Park in Arnprior easy access to 417, Well maintained and upgraded 3 Br bungalow, spacious and private back yard, Just perfect for first time or retired buyer, many recent upgrades, bright Kt. and newer counters and main bath vanity, main bedroom to deck with private back yard, Gazebo and detached garage. Down stairs has plenty of potential for future Rec Rm or Bedrooms with high ceilings and partial bathroom. Don't miss this opportunity call today. (id:48755)
Property Details
| MLS® Number | X12021061 |
| Property Type | Single Family |
| Community Name | 550 - Arnprior |
| Features | Level |
| Parking Space Total | 7 |
| Structure | Deck |
Building
| Bathroom Total | 2 |
| Bedrooms Above Ground | 3 |
| Bedrooms Total | 3 |
| Appliances | Water Heater, Blinds, Dishwasher, Dryer, Stove, Washer, Refrigerator |
| Architectural Style | Bungalow |
| Basement Development | Unfinished |
| Basement Type | N/a (unfinished) |
| Construction Style Attachment | Detached |
| Cooling Type | Central Air Conditioning |
| Exterior Finish | Vinyl Siding |
| Foundation Type | Block |
| Half Bath Total | 1 |
| Heating Fuel | Natural Gas |
| Heating Type | Forced Air |
| Stories Total | 1 |
| Size Interior | 700 - 1100 Sqft |
| Type | House |
| Utility Water | Municipal Water |
Parking
| Detached Garage | |
| Garage |
Land
| Acreage | No |
| Landscape Features | Landscaped |
| Sewer | Sanitary Sewer |
| Size Depth | 135 Ft |
| Size Frontage | 42 Ft |
| Size Irregular | 42 X 135 Ft |
| Size Total Text | 42 X 135 Ft |
| Zoning Description | Residential |
Rooms
| Level | Type | Length | Width | Dimensions |
|---|---|---|---|---|
| Lower Level | Workshop | 6.4 m | 3.35 m | 6.4 m x 3.35 m |
| Lower Level | Bathroom | 1.2 m | 1.4 m | 1.2 m x 1.4 m |
| Lower Level | Utility Room | 4.57 m | 3.35 m | 4.57 m x 3.35 m |
| Lower Level | Other | 6.7 m | 5.18 m | 6.7 m x 5.18 m |
| Lower Level | Laundry Room | 1.2 m | 1.4 m | 1.2 m x 1.4 m |
| Main Level | Living Room | 5.48 m | 3.38 m | 5.48 m x 3.38 m |
| Main Level | Dining Room | 3.65 m | 2.74 m | 3.65 m x 2.74 m |
| Main Level | Kitchen | 3.04 m | 2.43 m | 3.04 m x 2.43 m |
| Main Level | Primary Bedroom | 4.57 m | 3.35 m | 4.57 m x 3.35 m |
| Main Level | Bedroom | 3.35 m | 2.43 m | 3.35 m x 2.43 m |
| Main Level | Bathroom | 3.47 m | 1.76 m | 3.47 m x 1.76 m |
| Main Level | Bedroom | 3.04 m | 2.43 m | 3.04 m x 2.43 m |
Utilities
| Cable | Installed |
| Sewer | Installed |
https://www.realtor.ca/real-estate/28029023/69-norma-street-s-arnprior-550-arnprior
Interested?
Contact us for more information

Terry Stavenow
Broker
www.royallepage.ca/en/agent/ontario/arnprior/terrystavenow/13407

230 Mclean Avenue
Arnprior, Ontario K7S 3T2
(613) 623-4284
www.teamrealty.ca/
























