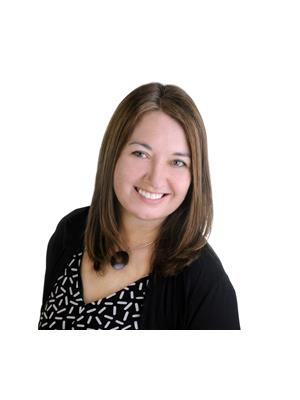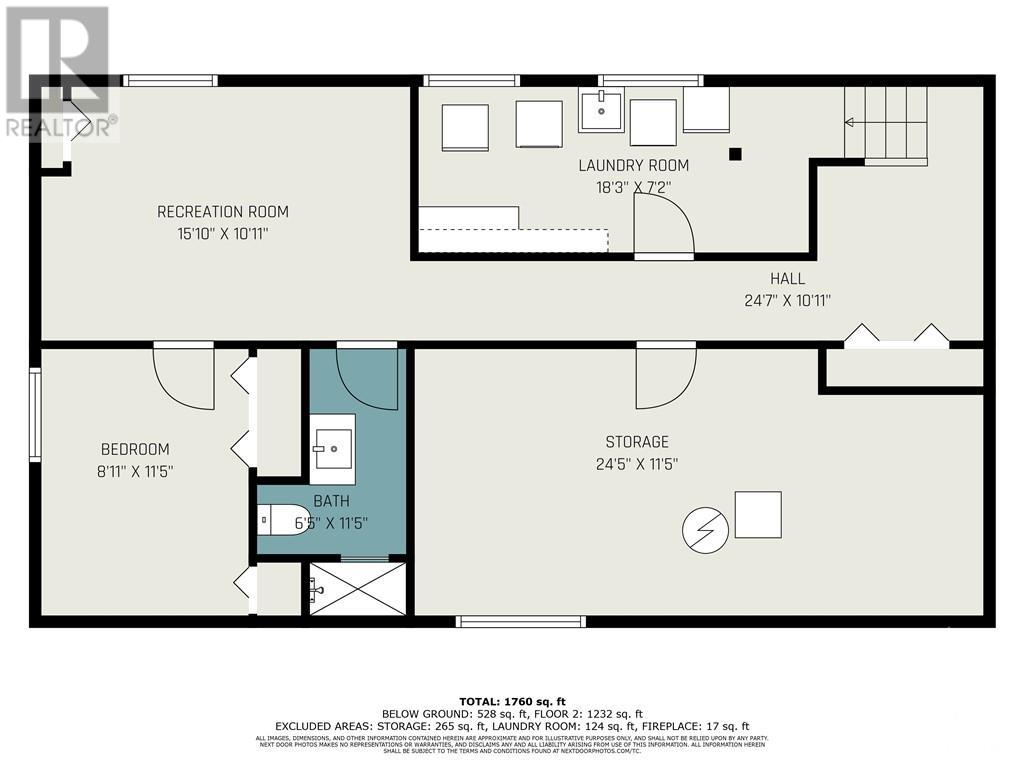7 Edgebrook Road Ottawa, Ontario K2H 6C2
$729,900
LOCATION, LOCATION! Meticulously maintained 4 bed, 2 full bath BUNGALOW located on a quiet dead-end street in the sought after, family-friendly, Lynwood Village area of Bells Corners. The main floor features a bright living room, large family room, spacious kitchen, formal dining area, 3 good sized bedrooms and an updated full bath (2019). Downstairs you will find a recreation room, 4th bedroom, renovated full bath (2022), laundry room and utility room with LOADS of storage. The fully fenced backyard is HUGE! Great for dogs, families and gardeners with beautiful landscaping in the front and back yards (Interlock 2022), a patio and 2 large storage sheds. The oversized laneway, paved (2022) and sealed (2024), provides parking for 3 cars. Close to the Hwy, public transit, Queensway Carleton Hospital, Bayshore Shopping Centre, many schools, restaurants, parks, community centres and shopping this home has it all! (Furnace/AC 2020) (Roof 2017). 48hr irrevocable on all offers. (id:48755)
Property Details
| MLS® Number | 1413758 |
| Property Type | Single Family |
| Neigbourhood | Bells Corners- Lynwood Village |
| Amenities Near By | Public Transit, Recreation Nearby, Shopping |
| Community Features | Family Oriented |
| Easement | None |
| Features | Cul-de-sac |
| Parking Space Total | 3 |
| Storage Type | Storage Shed |
| Structure | Patio(s) |
Building
| Bathroom Total | 2 |
| Bedrooms Above Ground | 3 |
| Bedrooms Below Ground | 1 |
| Bedrooms Total | 4 |
| Appliances | Refrigerator, Dishwasher, Dryer, Microwave Range Hood Combo, Stove, Washer, Blinds |
| Architectural Style | Bungalow |
| Basement Development | Finished |
| Basement Type | Full (finished) |
| Constructed Date | 1960 |
| Construction Style Attachment | Detached |
| Cooling Type | Central Air Conditioning |
| Exterior Finish | Brick, Siding |
| Fireplace Present | Yes |
| Fireplace Total | 1 |
| Fixture | Drapes/window Coverings |
| Flooring Type | Carpet Over Hardwood, Hardwood, Tile |
| Foundation Type | Poured Concrete |
| Heating Fuel | Natural Gas |
| Heating Type | Forced Air |
| Stories Total | 1 |
| Type | House |
| Utility Water | Municipal Water |
Parking
| Surfaced |
Land
| Acreage | No |
| Fence Type | Fenced Yard |
| Land Amenities | Public Transit, Recreation Nearby, Shopping |
| Landscape Features | Landscaped |
| Sewer | Municipal Sewage System |
| Size Depth | 119 Ft |
| Size Frontage | 75 Ft |
| Size Irregular | 75 Ft X 119 Ft |
| Size Total Text | 75 Ft X 119 Ft |
| Zoning Description | Residential |
Rooms
| Level | Type | Length | Width | Dimensions |
|---|---|---|---|---|
| Lower Level | Recreation Room | 15'10" x 10'11" | ||
| Lower Level | Bedroom | 11'5" x 8'11" | ||
| Lower Level | Laundry Room | 18'3" x 7'2" | ||
| Lower Level | Storage | 13'10" x 11'9" | ||
| Lower Level | Utility Room | 9'5" x 8'5" | ||
| Main Level | Living Room/fireplace | 18'0" x 11'6" | ||
| Main Level | Family Room | 23'5" x 10'5" | ||
| Main Level | Kitchen | 11'7" x 10'0" | ||
| Main Level | Dining Room | 8'7" x 8'2" | ||
| Main Level | Foyer | 11'6" x 4'4" | ||
| Main Level | Primary Bedroom | 12'2" x 11'7" | ||
| Main Level | Bedroom | 11'6" x 9'0" | ||
| Main Level | Bedroom | 11'7" x 7'10" | ||
| Main Level | 3pc Bathroom | 8'0" x 6'10" |
https://www.realtor.ca/real-estate/27468104/7-edgebrook-road-ottawa-bells-corners-lynwood-village
Interested?
Contact us for more information

Shelley Callaghan
Salesperson
www.movemeshelley.com/
https://www.facebook.com/getmeanewhome

2255 Carling Avenue, Suite 101
Ottawa, Ontario K2B 7Z5
(613) 596-5353
(613) 596-4495
www.hallmarkottawa.com





























