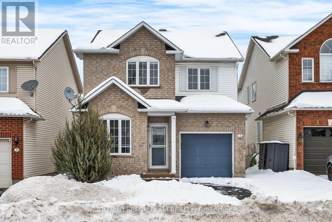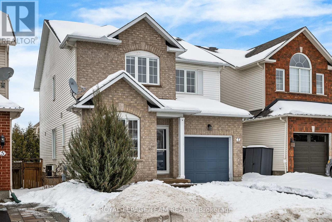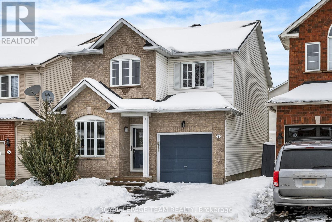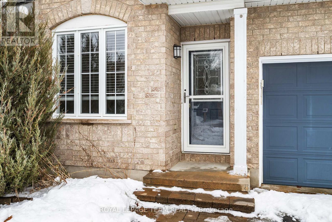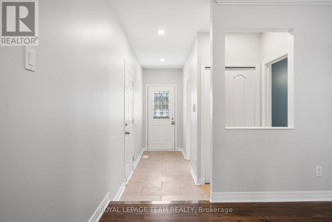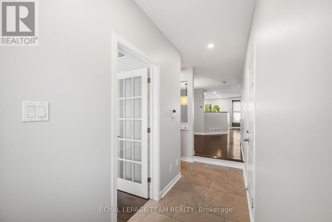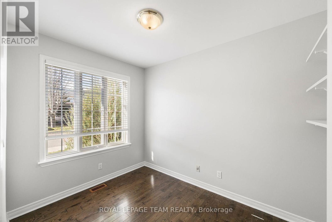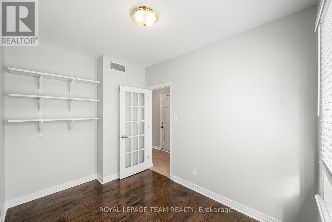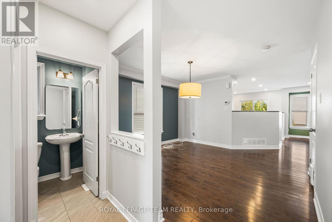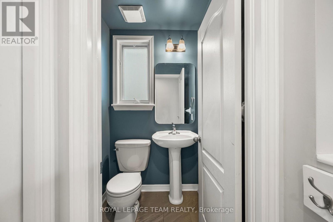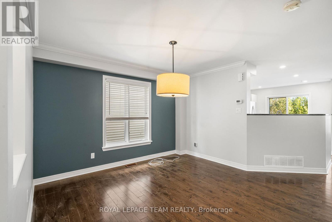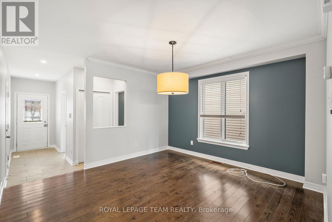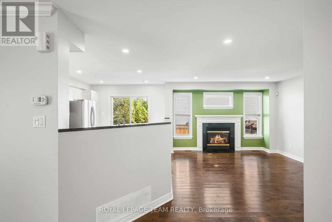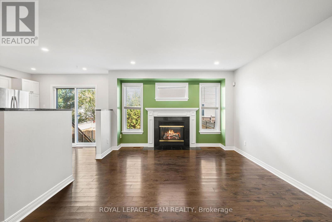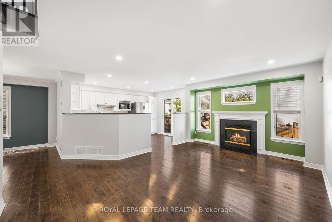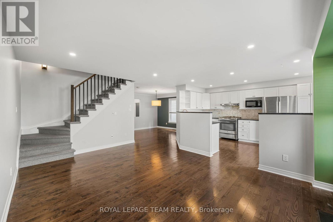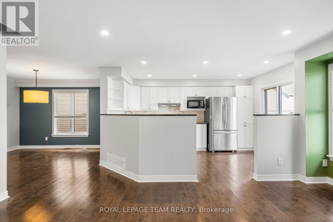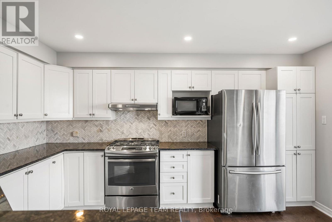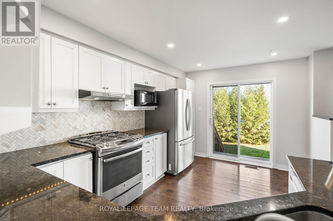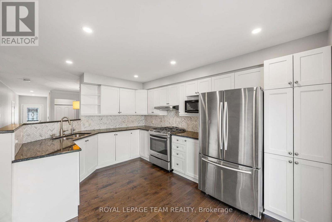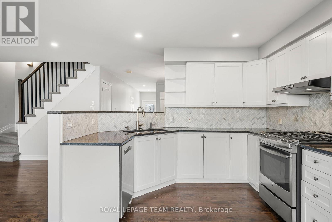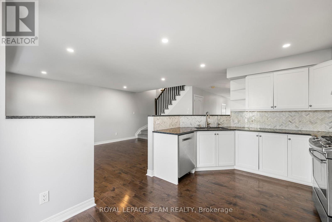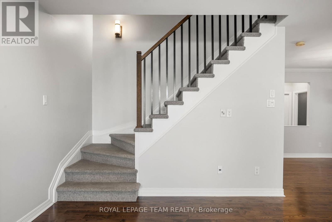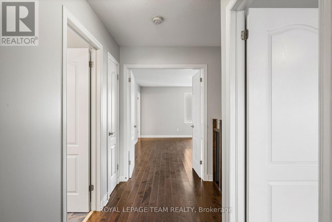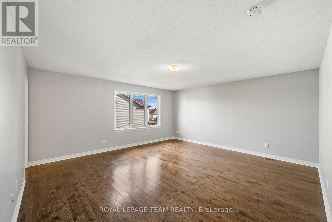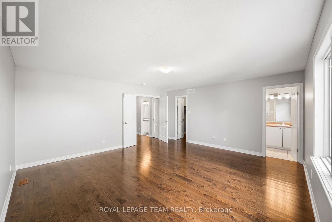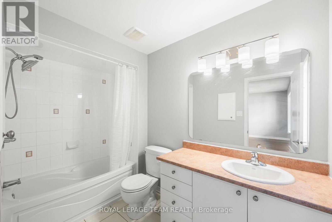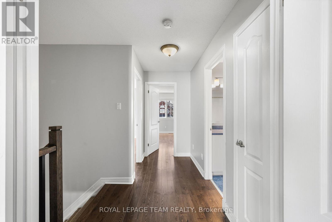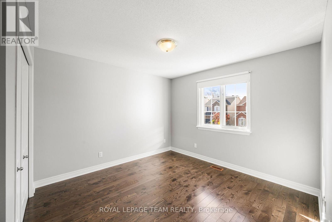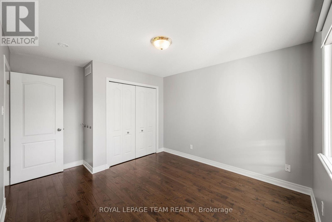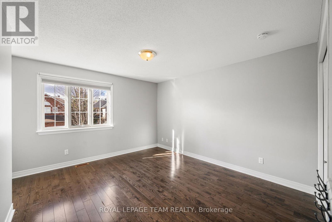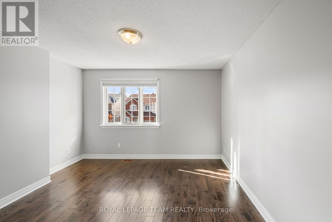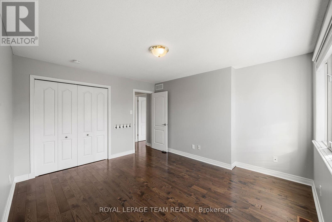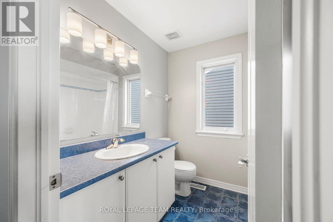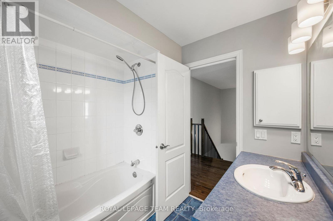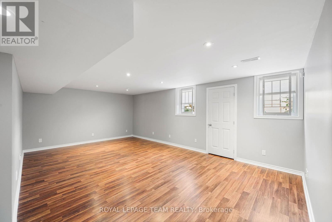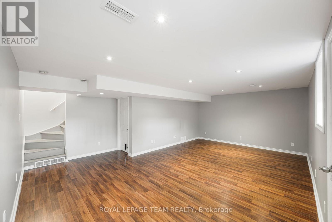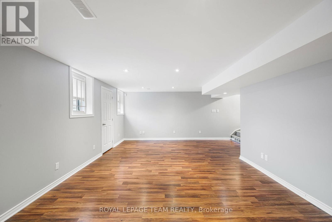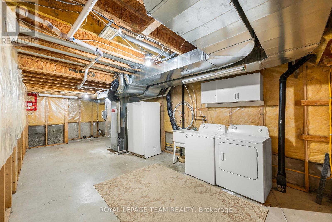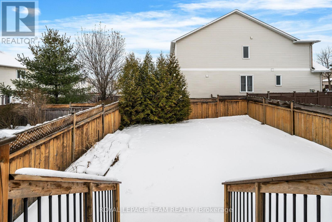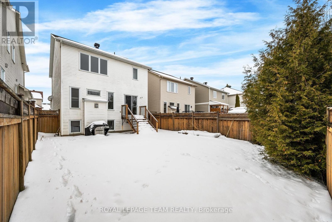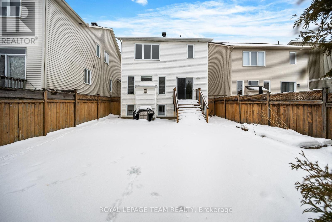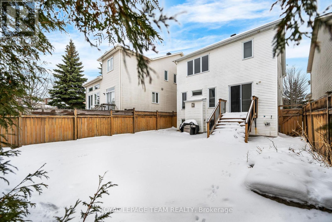7 San Mateo Drive Ottawa, Ontario K2J 5B3
$724,000
Welcome to 7 San Mateo Drive - a charming detached 3-bedroom, 3-bath home offering comfort, functionality, and a great layout for family living. The main level features a bright office/den, a dedicated dining room, and a welcoming living room centered around a cozy fireplace. The kitchen, complete with stainless steel appliances, overlooks the living area and provides easy walk-out access to the fenced rear yard - perfect for entertaining or enjoying quiet evenings outdoors. A convenient powder room completes the main floor. Upstairs, the spacious primary bedroom includes a private ensuite, while two additional bedrooms and a full bathroom provide ample space for family or guests. The finished basement adds versatility - ideal for a rec room, home gym, or additional office space. Located in a family-friendly neighbourhood close to schools and parks, this home is the perfect blend of comfort and convenience. (id:48755)
Property Details
| MLS® Number | X12515838 |
| Property Type | Single Family |
| Community Name | 7706 - Barrhaven - Longfields |
| Amenities Near By | Park, Public Transit, Schools |
| Features | Carpet Free |
| Parking Space Total | 5 |
Building
| Bathroom Total | 3 |
| Bedrooms Above Ground | 3 |
| Bedrooms Total | 3 |
| Amenities | Fireplace(s) |
| Appliances | Dishwasher, Dryer, Freezer, Hood Fan, Stove, Washer, Refrigerator |
| Basement Development | Finished |
| Basement Type | Full (finished) |
| Construction Style Attachment | Detached |
| Cooling Type | Central Air Conditioning |
| Exterior Finish | Brick, Vinyl Siding |
| Fireplace Present | Yes |
| Fireplace Total | 1 |
| Foundation Type | Concrete |
| Half Bath Total | 1 |
| Heating Fuel | Natural Gas |
| Heating Type | Forced Air |
| Stories Total | 2 |
| Size Interior | 1500 - 2000 Sqft |
| Type | House |
| Utility Water | Municipal Water |
Parking
| Attached Garage | |
| Garage |
Land
| Acreage | No |
| Fence Type | Fenced Yard |
| Land Amenities | Park, Public Transit, Schools |
| Sewer | Sanitary Sewer |
| Size Depth | 98 Ft ,6 In |
| Size Frontage | 31 Ft ,9 In |
| Size Irregular | 31.8 X 98.5 Ft |
| Size Total Text | 31.8 X 98.5 Ft |
| Zoning Description | Residential |
Rooms
| Level | Type | Length | Width | Dimensions |
|---|---|---|---|---|
| Second Level | Primary Bedroom | 4.97 m | 5.13 m | 4.97 m x 5.13 m |
| Second Level | Bedroom 2 | 3.3 m | 4.01 m | 3.3 m x 4.01 m |
| Second Level | Bedroom 3 | 3.5 m | 4.08 m | 3.5 m x 4.08 m |
| Basement | Recreational, Games Room | 6.57 m | 5.23 m | 6.57 m x 5.23 m |
| Main Level | Dining Room | 3.75 m | 3.63 m | 3.75 m x 3.63 m |
| Main Level | Living Room | 3.75 m | 5.35 m | 3.75 m x 5.35 m |
| Main Level | Kitchen | 3.09 m | 4.49 m | 3.09 m x 4.49 m |
| Main Level | Den | 2.36 m | 3.32 m | 2.36 m x 3.32 m |
https://www.realtor.ca/real-estate/29074229/7-san-mateo-drive-ottawa-7706-barrhaven-longfields
Interested?
Contact us for more information
Ryan Benjamin
Salesperson
ryanbenjamin.ca/

1723 Carling Avenue, Suite 1
Ottawa, Ontario K2A 1C8
(613) 725-1171
(613) 725-3323
www.teamrealty.ca/

