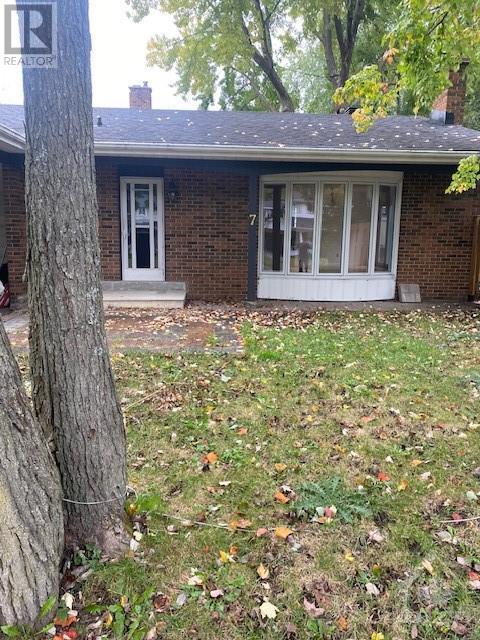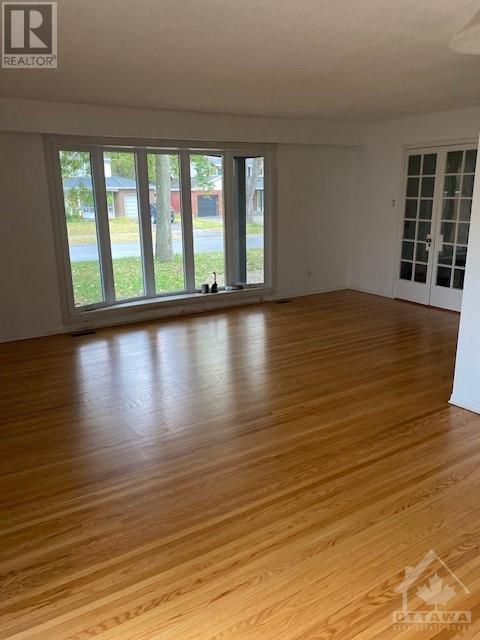7 Westpark Drive Ottawa, Ontario K1B 3H8
$699,900
3 BEDROOM BUNGALOW ON LARGE CORNER LOT WITH 2 BEDROOM IN-LAW SUITE WITH SEPARATE ACCESS. HOME UPDATED THROUGHOUT YEARS.2014 UPPER BATHROOM REFINISHED, 2021 ALL INTERLOCK PATIO. PATHWAY REPLACED BY PATIO STONES AND ADDED PRIVACY FENCE,2020 UPGRADED INSULATION TO 20 INCHES AND FIXED BAFFLES.2021 CARPORT WALL REDESIGNED INCLUDING MASON WORK,2022 NEW PATIO DOOR AND BOW WINDOW, 2024 ALL HARDWOOD FLOOR REFINISHED.ALSO INCLUDES WOOD FIREPLACE ,MAIN FLOOR FAMILY ROOM.EXTRA ROOM IN BASEMENT AND UTILITY ROOM CONNECTED TO MAIN HOUSE . (id:48755)
Property Details
| MLS® Number | 1415798 |
| Property Type | Single Family |
| Neigbourhood | BLACKBURN HAMLET |
| Amenities Near By | Public Transit |
| Communication Type | Cable Internet Access, Internet Access |
| Features | Treed, Corner Site |
| Parking Space Total | 4 |
| Road Type | Paved Road |
| Storage Type | Storage Shed |
| Structure | Patio(s) |
Building
| Bathroom Total | 2 |
| Bedrooms Above Ground | 3 |
| Bedrooms Below Ground | 2 |
| Bedrooms Total | 5 |
| Appliances | Refrigerator, Dishwasher, Hood Fan, Stove |
| Architectural Style | Bungalow |
| Basement Development | Finished |
| Basement Type | Full (finished) |
| Constructed Date | 1968 |
| Construction Style Attachment | Detached |
| Cooling Type | Central Air Conditioning |
| Exterior Finish | Brick, Siding |
| Fireplace Present | Yes |
| Fireplace Total | 1 |
| Flooring Type | Hardwood |
| Foundation Type | Poured Concrete |
| Heating Fuel | Natural Gas |
| Heating Type | Forced Air |
| Stories Total | 1 |
| Type | House |
| Utility Water | Municipal Water |
Parking
| Carport |
Land
| Acreage | No |
| Fence Type | Fenced Yard |
| Land Amenities | Public Transit |
| Sewer | Municipal Sewage System |
| Size Depth | 98 Ft ,5 In |
| Size Frontage | 70 Ft ,11 In |
| Size Irregular | 70.92 Ft X 98.43 Ft |
| Size Total Text | 70.92 Ft X 98.43 Ft |
| Zoning Description | Residential |
Rooms
| Level | Type | Length | Width | Dimensions |
|---|---|---|---|---|
| Basement | Living Room | 12'0" x 14'3" | ||
| Basement | Kitchen | 12'0" x 11'8" | ||
| Basement | Eating Area | 13'2" x 7'0" | ||
| Basement | Primary Bedroom | 12'0" x 11'0" | ||
| Basement | Computer Room | 11'0" x 8'2" | ||
| Basement | 3pc Bathroom | Measurements not available | ||
| Basement | Laundry Room | 9'0" x 9'0" | ||
| Basement | Recreation Room | 16'6" x 16'6" | ||
| Basement | Utility Room | 13'2" x 11'8" | ||
| Main Level | Living Room | 19'6" x 12'0" | ||
| Main Level | Dining Room | 11'7" x 8'3" | ||
| Main Level | Kitchen | 12'0" x 8'0" | ||
| Main Level | Family Room | 12'0" x 16'4" | ||
| Main Level | Primary Bedroom | 12'0" x 15'3" | ||
| Main Level | Bedroom | 14'2" x 10'8" | ||
| Main Level | Bedroom | 10'7" x 10'0" | ||
| Main Level | 4pc Bathroom | Measurements not available |
Utilities
| Fully serviced | Available |
| Electricity | Available |
https://www.realtor.ca/real-estate/27637428/7-westpark-drive-ottawa-blackburn-hamlet
Interested?
Contact us for more information
Pierre Leduc
Salesperson
5 Corvus Court
Ottawa, Ontario K2E 7Z4
(855) 484-6042
(613) 733-3435














